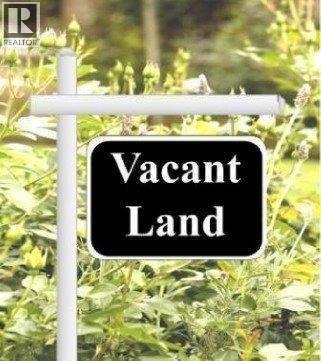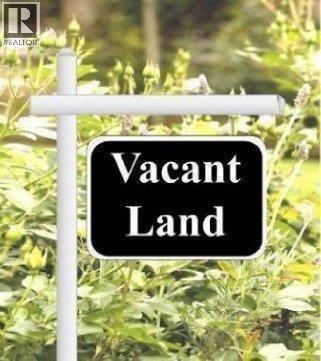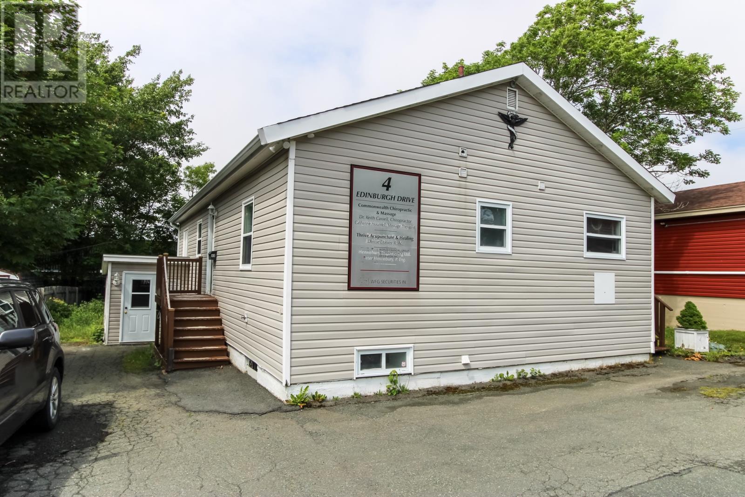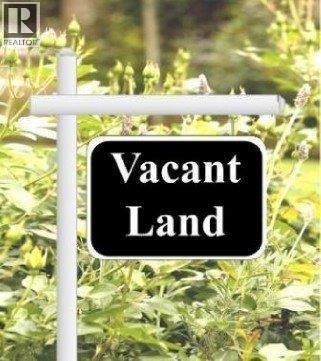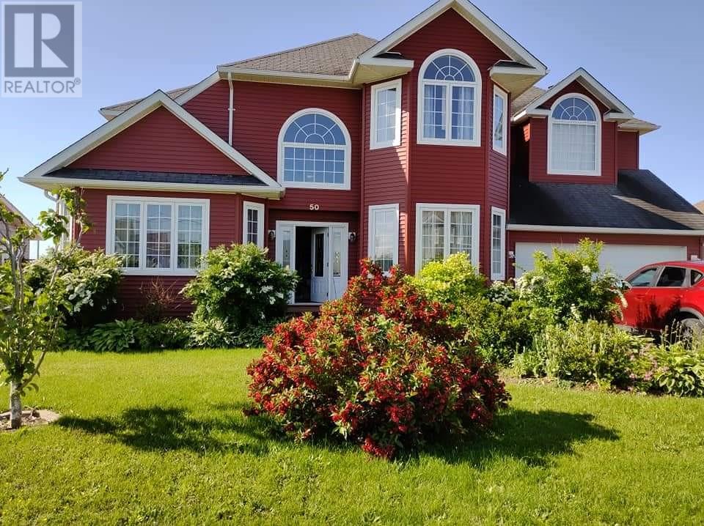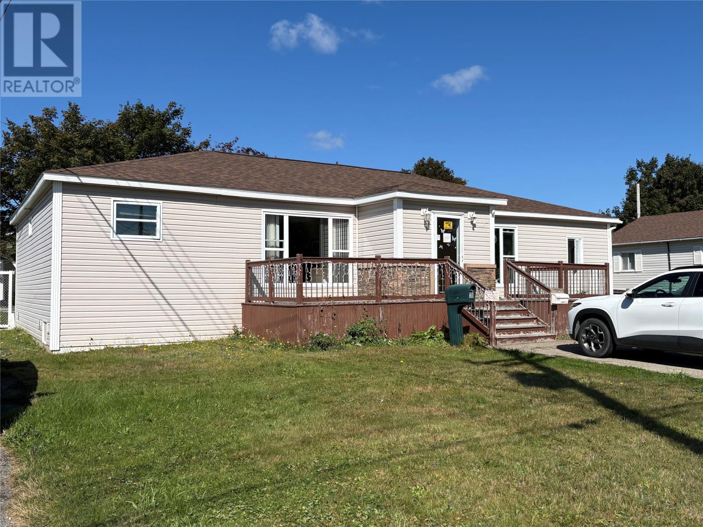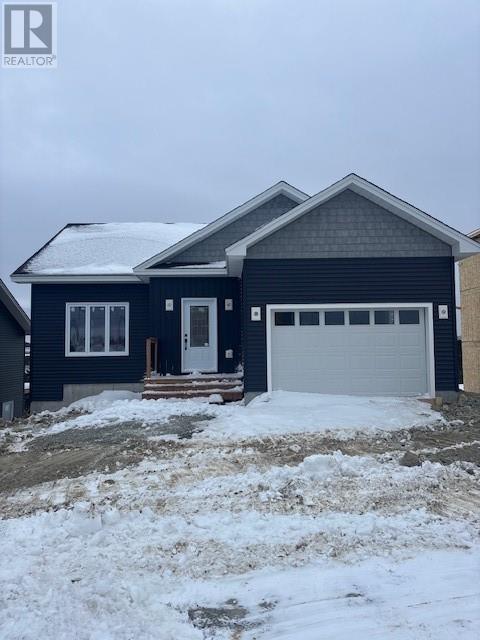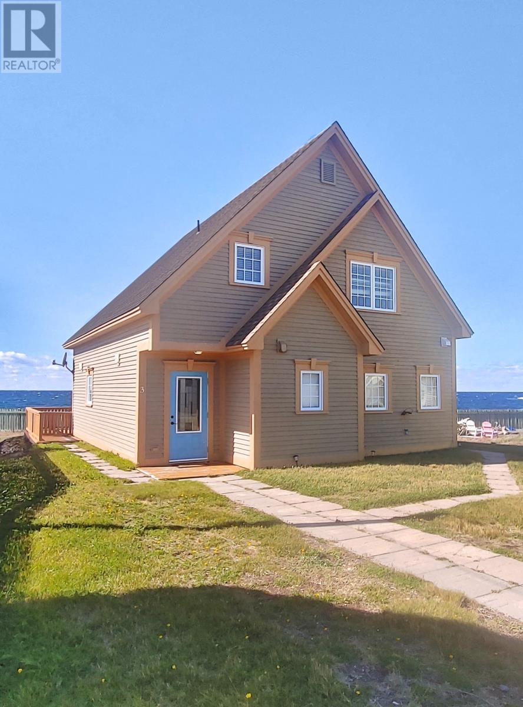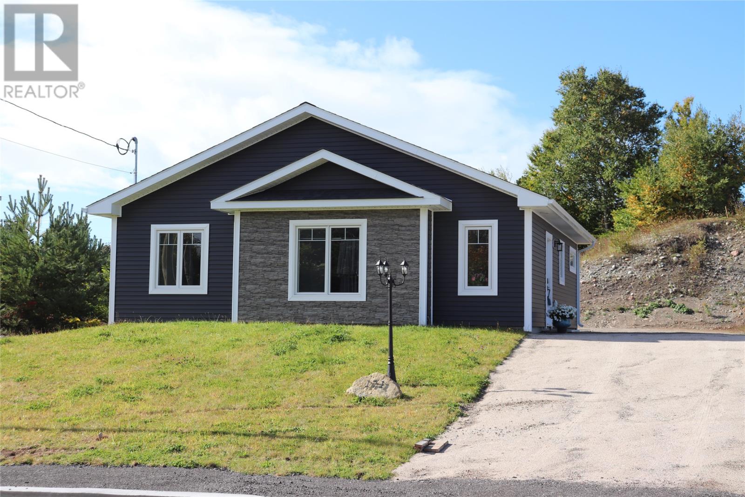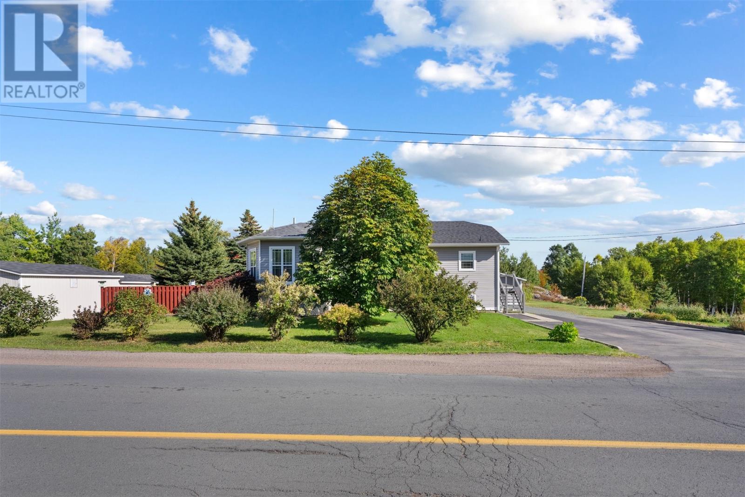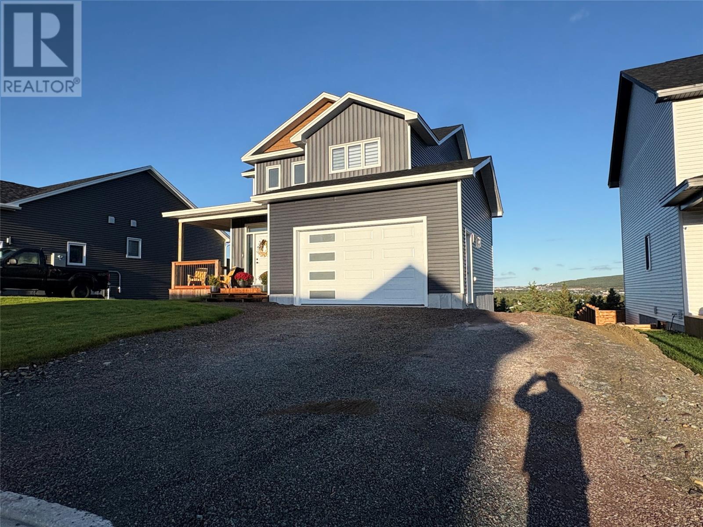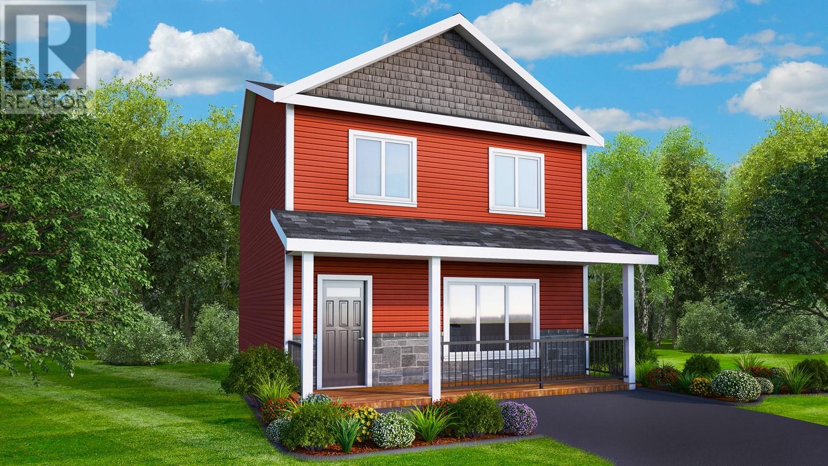101-121 Holdens Road
Harbour Main, Newfoundland & Labrador
This acreage is located in Harbour main. This lot is located in a secluded area in Harbour Main. The land is comprised of approximately 3.5 acres. It is located just 350 feet on the left hand side past the end of the pavement on Holdens Road. Harbour main is just a 45 mnute drive from St. John's. If you are looking for a country setting to build your dream home then this is the one. It offers many outdoors activities which are just minutes away. You have access to the ocean and trails for quads and hiking. You can hunt and trout fish. There are schools, churches, and recreation facilities. The Purchaser is responsible for any fees, permits, Hst ( if applicable) etc related to the developement of this land. (id:47656)
11 Barrys Island Road N
Avondale, Newfoundland & Labrador
This lot is located on a quiet street in Avondale. Avondale is just a 45 minute drive from St. John's. If you are looking for a country setting to build your dream home then this is the one. It offers many outdoor activities which are just minutes away. You have access to the ocean and trails for quads and hiking. You can hunt and trout fish. There are schools, churches, and recreation facilities. The Purchaser is responsible for any fees, permits, Hst ( if applicable) etc related to the development of this land. (id:47656)
4 Edinburgh Drive
Mount Pearl, Newfoundland & Labrador
Exceptional opportunity to own a well-maintained mixed-use building in the heart of Mount Pearl, offering both commercial and residential functionality. This versatile property features professional office space and a residential unit on the main floor, along with additional finished office space in the basement unit—ideal for businesses seeking a turnkey setup with built-in rental or owner-occupier potential. Centrally located, the building is surrounded by key amenities, shopping centres, schools, and bus routes, making it an excellent investment in one of Newfoundland’s most vibrant cities. Whether you’re looking to expand your business, invest in income-generating real estate, or live and work from the same location, this property offers unmatched flexibility and value. Check out the photos for unit floor plans. Opportunity awaits! (id:47656)
204 Minerals Road
Conception Bay South, Newfoundland & Labrador
1/2 acre lot on Minerals in Manuels. Great area to build your dream home. Additional land available to the rear up to 18 acres if preferred. Exceptional ocean views from the acreage. HST extra. (id:47656)
50 Fowlow Drive
Stephenville, Newfoundland & Labrador
Luxury, Space & Style Combined in this stunning executive residence offering the perfect blend of elegance, comfort and functionality. Situated in a sought after family friendly neighborhood with a thoughtfully designed layout this 4 bedroom, 4 bathroom home may be just what you have been searching for. The main floor open concept has 12 foot ceilings which create a bright and expansive atmosphere. The Grand two story foyer (22 ft) with a solid wood staircase, sets an impressive tone from the moment you enter the home. There is a spacious Home office or den, which can be used as a 5th bedroom if needed on the main floor, a Cozy family room with a propane fireplace, a breakfast area beside the large modern kitchen which has stainless steel appliances and a massive island in the center to enhance your prep space, especially when entertaining. Just off the breakfast area is the exit to the back deck, which makes the perfect space for barbecues and outdoor gatherings. The fully fenced back yard gives you privacy but also stunning views of the Ocean. The Primary Suite has it's own propane fireplace, spa-like ensuite and His & hers walk-in closets. Secondary bedrooms feature barn and cathedral ceilings adding unique character and charm. The triple heating system of in-floor heating, electric wall mounted fan forced heaters and two propane fireplaces provide you with ultimate year round comfort. The HRV system ensures optimal air quality and climate control. You will find durable hardwood floors in living spaces and bedrooms with Ceramic tiles in the kitchen, bathrooms and foyers. In the lower level you will find a home gym, recreational room, yoga studio, laundry room and plenty of storage. The Double Car garage has an automatic door opener and the driveway fits 4 cars. This home is withing walking distance to the high school and is very close to the skidoo and quad trails which take you straight across the island. The Hansen Highway is two minutes away. (id:47656)
37 St. George's Avenue
Stephenville, Newfoundland & Labrador
Are you looking for an Investment Property? This duplex on St. George’s Avenue in Stephenville is great for seniors and is within walking distance to all the shops and restaurants on Main Street. Each unit has two bedrooms and one bath plus a shared laundry room at the back of the house. There are two decks, one on front and one on back. There are two driveways as well as wheelchair access. There are two long term tenants in the building now which can stay on with the new owners. Apartment A has a fridge, stove, dishwasher and a back porch for storage. Apartment B has a fridge and a stove that goes with the house. The washer and dryer is also included. There are two front porches to help keep the cold out in the winter. The outside one is where everyone enters and then in the inside porch you will find two doors leading to the two apartments. There is a shed on the property for storage of garden tools etc. Call today for more information or to set up your appointment to view! (id:47656)
77 Trenton Drive
Paradise, Newfoundland & Labrador
Located at 77 Trenton Drive in a new subdivision in Paradise, this under-construction two-apartment home offers modern design and functional living. The spacious layout includes five bedrooms and three bathrooms, with nine-foot ceilings on the main level creating a bright and open feel. A mini split is included for efficient heating and cooling, while the in-house garage adds convenience. Set on a green belt, the property boasts a beautiful pond view, offering a peaceful backdrop in a desirable neighborhood. Perfect for those seeking a brand-new home with income potential in a growing community. (id:47656)
3 Moses Point Lane
Bonavista, Newfoundland & Labrador
Oceanfront Property!!! This beautiful 9 year old 2 story home is something you’re going to want to see. It is nestled away in an area known as Mockbeggar in the historic town of Bonavista. The main floor features a large foyer, 4 piece bath, eat in kitchen with new stainless steel appliances , living room with a new Stuv wood stove that was just installed, brand new Lazyboy leather sofas and glass doors leading to the patio that is only 50 feet from the mighty Atlantic Ocean. The laundry room is also on the main floor which is always an added bonus and has a beverage cabinet. The wooden staircase leads to the upper level which has a 3 piece bath, 2 bedrooms and a primary suite with spacious walk in closet & wall to wall windows showcasing a panoramic view of the Atlantic. There’s a 2 car paved driveway in front. This home is within walking distance of the Mockbeggar Plantation, the Matthew building, Church street and the boardwalk surrounding Old Days Pond. Imagine yourself relaxing on your own patio experiencing the sight of whales , birds, sun rises, the amazing sunsets that Bonavista is so well known for, fishing vessels and occasionally famous personal yachts & sail boats. You can have the same experience in your living room or your primary suite. Enjoy your restful nights with the peaceful and calming waves gently caressing the beach beneath your primary bedroom. All of this could be yours for a summer or year round home and to top this all off, this property is being sold furnished . What an opportunity to own your own home in Bonavista and find out why this area has become such a hot designation for the past number of years and enjoy all that it has to offer. Call today to book your appointment to view this beauty before it’s gone. (id:47656)
171 Queen Street
Stephenville, Newfoundland & Labrador
This stunning modern 2 bedroom, 2 bath bungalow is custom designed to offer energy efficiency, quality finishings and low maintenance for the owner! Creative use of space means lots of storage, walk in closets, walk in pantry with coffee station, as well as other features that offer style and add comfort to your daily life. Additional features include: 13 x 13 pressure treated deck, shed, double sinks in the ensuite, custom rangehood, upgraded stainless steel appliances, gorgeous vinyl flooring, granite sink in kitchen, Kholtech windows, convection heaters for consistent efficient heat, driveway lamp post and more!! Located within walking distance to downtown and across the street from the park! I love the entry with barn doors to a walk in closet with a window allowing in lots of natural light and space for a desk to set up an at home work space if needed. The neutral colours throughout will match any decor making this home truly move in ready! Call today for more information or to set up your appointment to view! Vendor will prepay property taxes for 2026 AND pay for the lawyer fees for the buyer! (id:47656)
250 Main Street
Embree, Newfoundland & Labrador
Welcome to 250 Main Street in Embree—a beautifully maintained family home offered to the market for the first time. Built in 1991 and lovingly cared for by the original owners, this spacious property offers over 2,600 sq. ft. of living space designed for comfort, functionality, and potential. The main level features three large bedrooms, two full bathrooms, and a bright, inviting layout. A sunken living room with a charming window seat adds character, while the chef’s kitchen with oversized island is perfect for meal prep, entertaining, or gathering with family. The dining area flows seamlessly into the living space, and a convenient laundry room completes the level. Tastefully furnished and move-in ready, this home is truly turnkey. The basement offers its own entrance and unlimited possibilities—ideal for an in-law suite, rental apartment, guest quarters, or business use. Peace of mind comes with many recent upgrades including a new hot water radiant boiler system (2023), appliances (2023), updated PEX plumbing (2023), hot water tank (2022), roof shingles (2019), blown-in insulation, and a 200 AMP electrical service ready for future additions. Outside, the landscaped grounds feel like a private retreat, with mature trees, flowering shrubs, herbs, and fruit-bearing chestnut and plum trees. Ample storage and workspace are provided by a 30' x 20' boat shed, 28' x 24' wired garage, storage shed, and seasonal storage tent. Located in a quiet, family-friendly area just minutes from Lewisporte, this property offers the perfect blend of peaceful living with nearby amenities. A new survey will be provided prior to closing. Don’t miss your chance to own this exceptional home—contact your REALTOR® today for a private showing! (id:47656)
344-346 Old Broad Cove Road
Portugal Cove - St. Philips, Newfoundland & Labrador
PHOTOS OF EXTERIOR & INTERIOR ARE SAMPLES FROM A PREVIOUS BUILD- Construction starting soon on this beautiful 2 storey home situated on a 3/4 acre lot surrounded by mature trees in the heart of Portugal Cove-St. Philips. The open concept main floor is ideal for entertaining. The kitchen is bright and spacious, has an island with seating as well as a large walk in pantry for all your storage needs. There is a half bath on this floor as well. Upstairs has 3 large bedrooms including a stunning primary bedroom with spa like ensuite and walk in closet. There is also a spacious main bathroom and second floor laundry for your convenience! Allowances included $20,000 for kitchen/vanities/closets, $12,000 flooring, $2500 lighting. This home is situated in a family friendly neighbourhood, in a community which fosters a sense of belonging among residents. Conveniently located near beaches, parks, ponds and rec facilities. Build your dream home today! (id:47656)
1 Durrell Drive
Paradise, Newfoundland & Labrador
This brand new single family home is about to begin construction on Durrell Drive in Paradise. This 2 storey home has a beautiful main floor layout with a covered front deck leading into an enclosed tiled porch with a coat closet. There is a living room on the front with a large kitchen in the middle and dining on the back. A walk in pantry and 2 piece washroom complete the main floor. Upstairs there are 3 bedrooms, 2 washrooms (one is the ensuite) , laundry and storage. A great new area of Paradise close to many amenities, schools and more! There is still time to pick all the finishes - even the siding and shingle colours. Generous allowances, 10x12 patio on the back, R-50 insulation and a single head mini-split make this home a smart purchase. Being built by Blueprint Homes. Completion is slated for Spring 2026. (id:47656)

