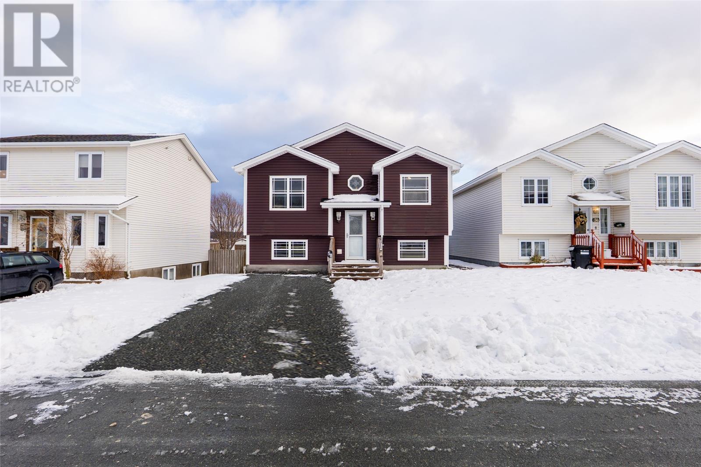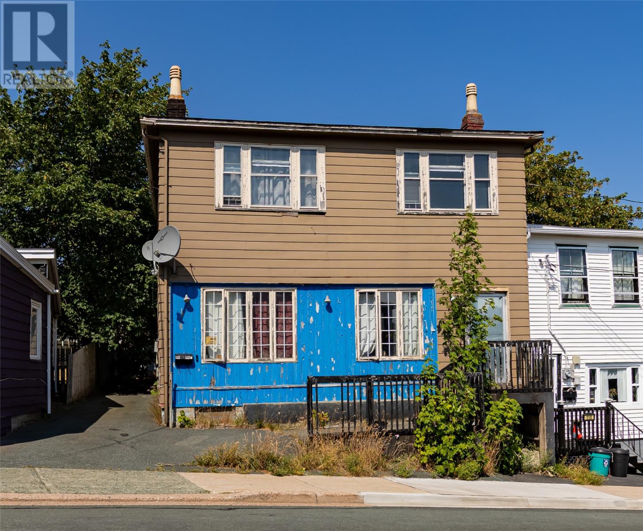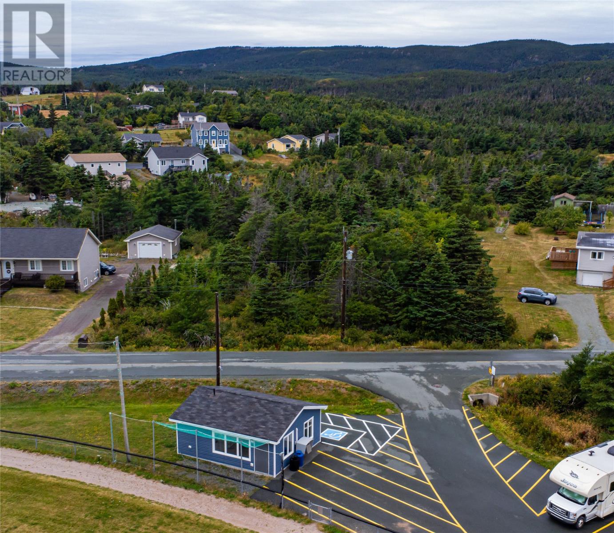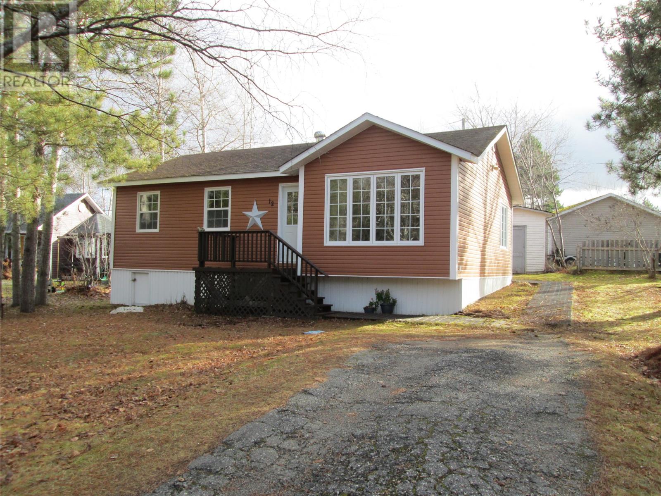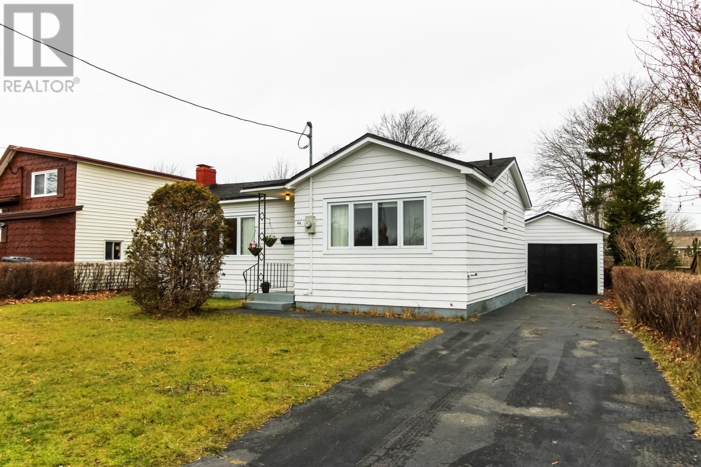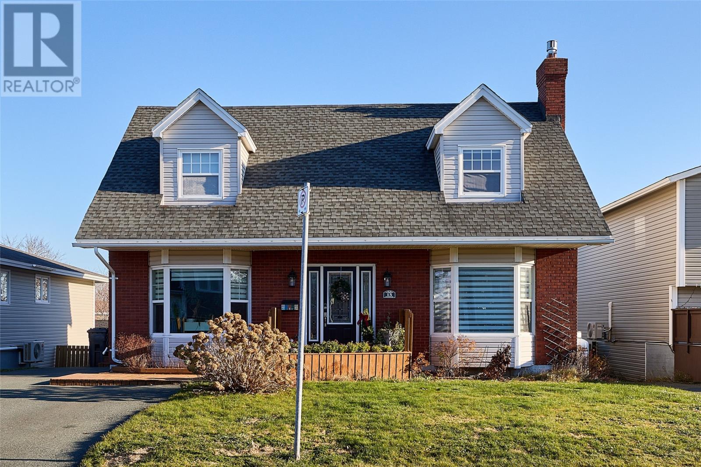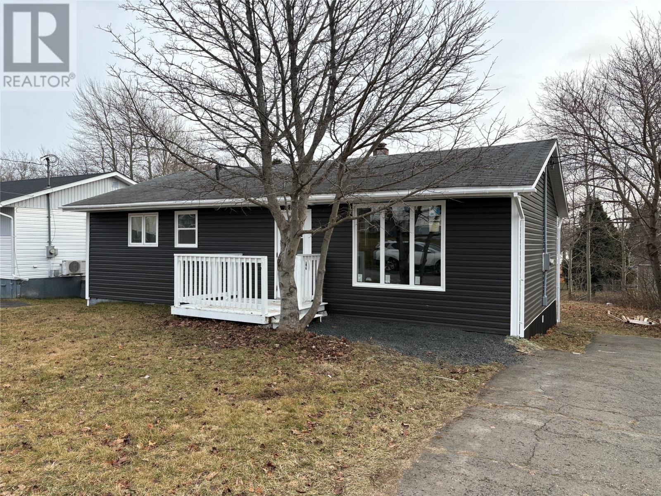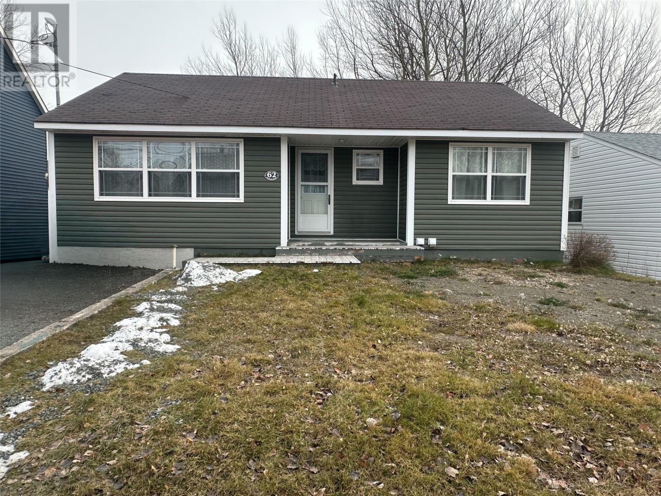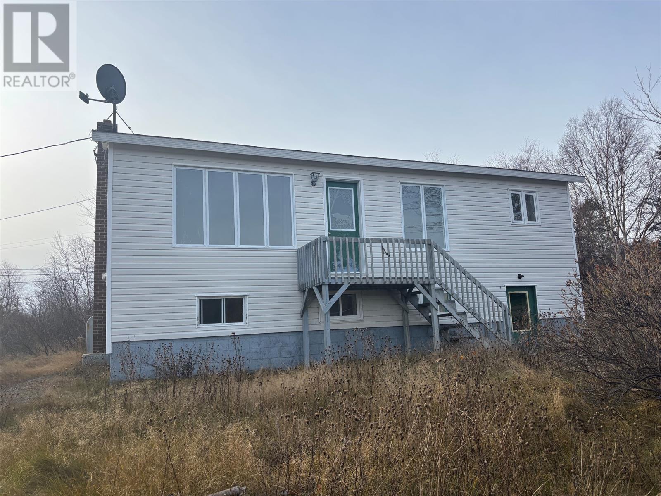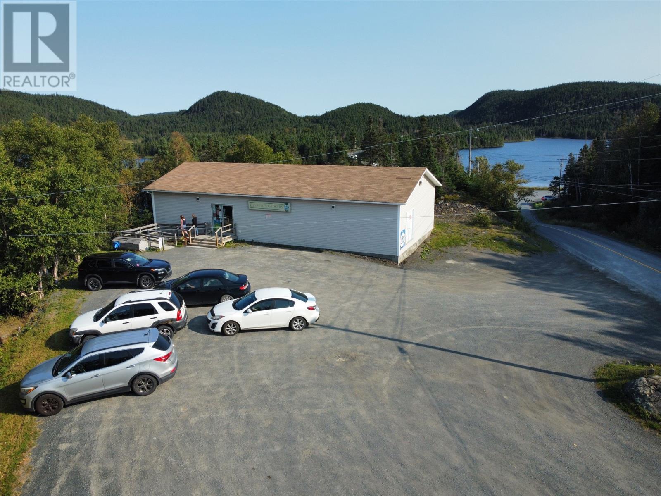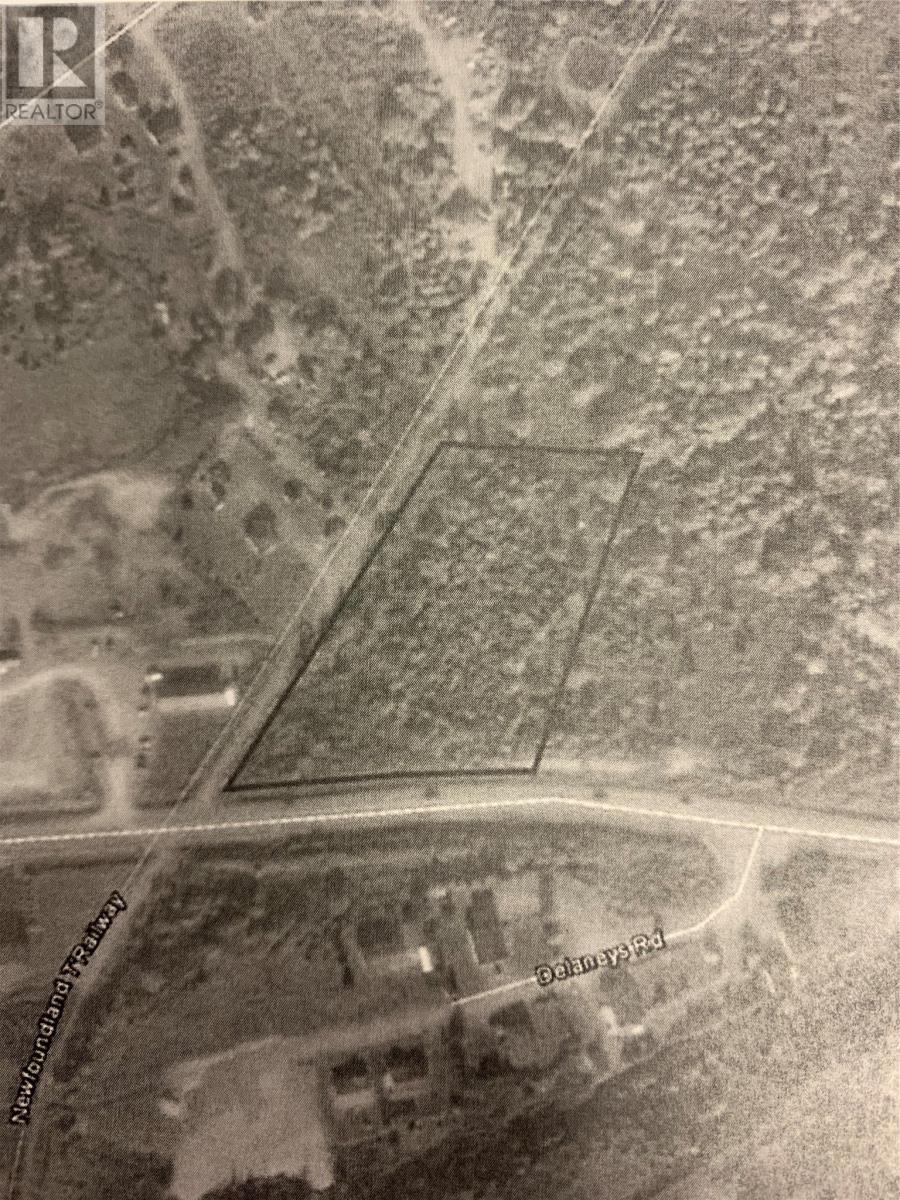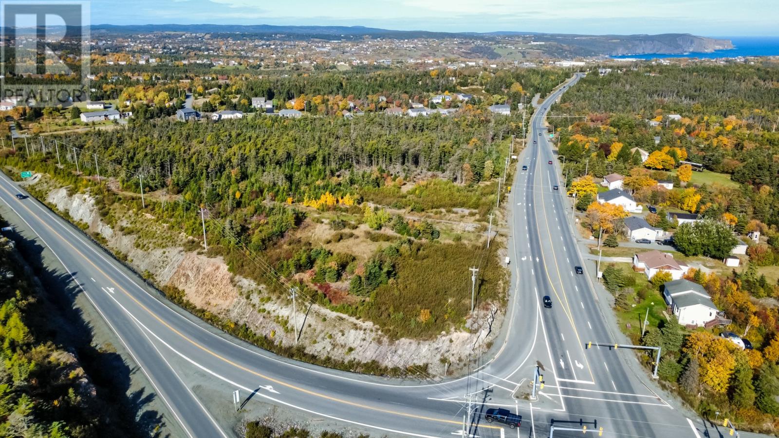58 Notre Dame Drive
St. John's, Newfoundland & Labrador
First Time to Market – 58 Notre Dame Drive, St. John’s Welcome to this exceptionally well-maintained 3-bedroom, 3-bathroom split-entry home located in a highly sought-after west end neighbourhood. Set on a generous, mature lot, this property offers a blend of modern upgrades, functional living space, and future development potential—perfect for a wide range of buyers. The main level features a bright and spacious living area, complemented by a beautifully renovated kitchen (2018) with updated cabinetry and finishes. Large windows installed in 2010 provide excellent natural light throughout the home, while the roof and siding were replaced in 2016, ensuring peace of mind for years to come. With 1,390 sq. ft. of developed space, the layout is both flexible and accommodating. The lower level includes a separate entrance, offering a prime opportunity to convert the basement into an in-law suite or a full apartment for added rental income or multi-generational living. Outdoors, you’ll enjoy a quiet setting with mature surroundings and views of Signal Hill from the back patio—an ideal place to unwind with your morning coffee. The location is truly outstanding: just minutes from the Mundy Pond walking trail, the newly constructed Mews Community Centre, schools, shopping, and all major amenities. Whether you’re a first-time buyer, growing family, or investor seeking a property with strong potential, 58 Notre Dame Drive offers comfort, quality, and long-term value in a premier west end location. Seller’s directive: No conveyance of any written signed offers prior to 2:30 PM on December 9th, 2025. The seller further directs that all offers must remain open for acceptance until 7:30 PM on December 9th, 2025. (id:47656)
112 Casey Street
St. John's, Newfoundland & Labrador
This is a fantastic project for the return on investment! The siding, windows, and roof are all ready for replacement, but if you're prepared to tackle the outer shell then there's a diamond in that rough. Once home to the Native Friendship Centre, this building is currently registered as a 2-unit with one unit on the top floor having 2 bedrooms and a living room and dining room that could be modified to make it a four bedroom with the unit still having ample space for a living room in the upper foyer. There are a lot of really nice character touches remaining. The main floor unit has a full basement (undeveloped), but the long living room on the main gives the unit a unique touch of personality. Two bedrooms in this unit, with a nice kitchen. Two electrical meters. The detached 23x12 garage is also in need of some repair, but with parking for 6-7 vehicles and that garage, you really can't beat it for a downtown property. (id:47656)
809-811 Main Road
Pouch Cove, Newfoundland & Labrador
Looking for the perfect place to build your dream home? Look no further! This 1.93-acre parcel in scenic Pouch Cove offers endless possibilities for creating your ideal retreat. With stunning views, close proximity to the ocean, and just steps away from the community recreation ball field, this property combines natural beauty with convenience. Plus, it’s only a 20-minute drive to the capital city—giving you the best of both worlds. Currently wooded, the land allows you the freedom to design your home just the way you want it. Keep the mature trees for natural wind protection and privacy, clear a portion for sweeping views, or open it up entirely for a sun-filled oasis. Whatever your vision, this property is ready to bring it to life. Municipal services are available through the town. All permits, drawings, and service connections will be the responsibility of the purchaser. The land is being sold as-is, with a survey available upon request through your agent. HST does apply to the purchase of land and is not included in the listed price. For more details, reach out to your agent. (id:47656)
12 Bonaventure Avenue
Gambo, Newfoundland & Labrador
Great location on a nice quiet street in Gambo. Large parcel of land with mature trees all around. This bungalow is all on one level and has 3 bedrooms with laundry facilities on Main level. Kitchen has been upgraded in recent years and has a dining room and spacious living room. Exterior has been completed with all vinyl windows doors and siding , paved driveway, 10x10 shed with concrete floor and house has a 200 AMP electrical service as well. Great home for a first time home buyer or that young family just starting out ! (id:47656)
24 Ruth Avenue
Mount Pearl, Newfoundland & Labrador
This well-maintained four-bedroom, single-bathroom estate home in the heart of Mount Pearl offers both character and convenience, located directly across the street from St. David’s Park, within walking distance to schools and Mount Pearl’s city centre shops and services, and only a five-minute drive to Costco and Walmart. Thoughtful upgrades include a roof that has been redone around 2013 and an oil tank certified until 2046. Heated by forced hot air, the property features a spacious wired garage, a large driveway, a beautifully large landscaped and flat rear garden perfect for gatherings or outdoor activities. Interiors are highlighted by oak hardwood flooring throughout most of the main level, and the inviting living room includes a fireplace with electric insert, while most of the furniture can be included in the sale for added ease. Lovingly cared for and in excellent condition, this home is being sold AS IS as part of an estate sale. Perfect as a starter home or investment property, this is a wonderful opportunity to create your future in one of Mount Pearl’s most desirable locations. (id:47656)
15 Dalhousie Crescent
Mount Pearl, Newfoundland & Labrador
This beautiful 4-bedroom Cape Cod style home is centrally located in Mount Pearl and is close to the Grand Concourse trail system as well as schools, shopping and recreation facilities. Enter the spacious front foyer with heated floors and notice the stunning custom-built hardwood staircase! The large living room is great for entertaining and features recently refinished hardwood floors, bay window and a gorgeous propane fireplace with tiled surround. The floors have also been refinished in the dining room and the family room. Follow those beautiful floors through the dining room and you’ll come to the kitchen. Featuring plenty of cabinetry and countertop space, heated tile floors and an upright freezer. You can take out that roast to thaw without leaving the kitchen! Patio doors off the kitchen lead to a large deck for your BBQ and the fully fenced and landscaped yard. Also on this floor is the family room with a bay window, laundry and half bath, and a side door entry. On the second floor you will find 4 bedrooms - the large primary suite features a walk-in closet and 3-pc ensuite bath. Heated floors in the main bathroom will keep your feet toasty in the cooler months. The second bedroom is as big as the primary bedroom and also has a walk-in closet. Two more good sized bedrooms provide plenty of room for your family or for guests. You'll find recently installed Mysa programmable thermostats throughout the home, so energy efficiency is at your fingertips. The full undeveloped basement has an efficient propane space heater, and there is an exterior door to the rear yard. This lower level has so much space just waiting for you to develop it to suit your needs. Don’t miss this opportunity. Contact your agent today for a viewing, or explore the interactive tour! (id:47656)
11 Miller Road
Lewisporte, Newfoundland & Labrador
Welcome to 11 Miller Road in Lewisporte, NL. This cute little bungalow has been just renovated and its move in ready. The main floor has a beautiful open concept, kitchen with all new appliances, a dining area and a spacious living room area with large windows for lots of natural light. Just down the hall there is a beautiful modern bathroom, three bedrooms and lots of closet space. Downstairs in the basement there is a laundry room area; the basement also has great potential for a rec room with 8 foot ceilings. There’s also access to the basement from the outside. Recent upgrades include new siding, new high efficiency windows, new heat pump, new lighting, new flooring, new trim, freshly painted, new appliances, brand new kitchen cabinets and countertops. 11 Miller Road is within walking range to schools, Dietrac Technical Institute, stadium, bowling alley, baseball fields, soccer fields, clinics, ski trails, ATV trails, splash pad, dog parks, Marina and all other shopping and amenities. Come check this one out today before it’s gone. (id:47656)
62 Premier Drive
Lewisporte, Newfoundland & Labrador
Well-maintained two-apartment bungalow featuring a 2-bedroom main unit with a spacious eat-in kitchen and bright living areas, along with a fully self-contained 2-bedroom basement apartment. Numerous updates have been completed since 2020, including two hot water tanks installed in 2020, new shingles in 2021, and a fully renovated and newly constructed basement apartment in 2022. The basement unit also includes two new egress windows added in 2022 to provide natural light and meet safety standards. This property offers excellent income potential and is ideal for investors or buyers seeking a home with rental income. It is also located close to the stadium, collage school and marina. (id:47656)
97 Main Road
Little Heart's Ease, Newfoundland & Labrador
Welcome to 97 Main Road nestled in the quaint community of Little Heart's Ease just southeast of Clarenville. Positioned just down the road from Southwest Arm Academy, this home is filled with potential! Upstairs you will find three bedrooms, one full bathroom, kitchen/dining, living room, and a beautiful view of the harbour. Downstairs are two more bedrooms, a family room, one full bathroom, and a utility room. The house is heated with wood and oil and it is structurally sound and double insulated. Outside you will find a storage shed that is wired and ready to be fixed up and made into the perfect workshop. This house could be the perfect family home. If you're looking for a property to renovate and make your own, or you want to flip it and use it as an investment property, this could be the one for you. Being sold as is where is. (id:47656)
6 Main Street
Bridgeport, Newfoundland & Labrador
Check out this amazing opportunity to acquire your very own business in Beautiful Bridgeport, NL. This is a thriving business with a 30 year success story serving several locations on New World Island from Twillingate to Summerford and all points in between. This grocery store is jam packed with everything you need from grocery to hardware. It includes a deli section, a frozen section, a beverage section, hardware, automotive, produce, fruit, veggies, baked goods, greeting cards, footwear, clothing, medicine, lotto tickets, a stockroom and much more. It's a one stop shop. Built in 2007, this 1950 SFT building is practically new with two 18,000 BTU Heat pumps installed in 2022. It also includes large coolers and freezers. It's wheel chair accessible and it's just a few feet away from a beautiful view of the pond. Property tax is just 400 per year!!! Don't miss out on a glorious opportunity to own a turn key operation. (id:47656)
36 L.t. Stick Drive
Bay Roberts, Newfoundland & Labrador
2.51 Acres Zoned Commercial Mix. This piece of land is located on the North Side L.T. Stick Drive, a great access point for many near by communities , municipal services are currently available to the site. Great Opportunity!! Call for Details! (id:47656)
1061 Torbay Road
Torbay, Newfoundland & Labrador
Opportunity knocks, and this location delivers! An exceptional 19.5-acre parcel of land in the highly desirable and beautiful Town of Torbay is being offered for sale for the very first time! The property is primarily zoned Residential Large Lot (RLL), with the portion fronting Torbay Road designated Mixed Use (MIX), providing a range of permitted and discretionary development options. This expansive, triangular-shaped parcel of land is strategically situated between Torbay Road, the Kevin Parsons (Torbay Bypass) Highway, and Quarry Road Ext, offering excellent visibility, accessibility, and development potential. Located just minutes from St. John’s, this site presents opportunities for a residential subdivision, commercial use, a seniors complex, a daycare facility, or a well-planned mixed development, subject to municipal approvals at Purchasers responsibility. With 19.5 acres of land in a scenic, sought-after community, this property offers privacy, space, and flexibility for a variety of exceptional future projects. A rare offering with significant potential for investors, builders, and developers. Purchaser is responsible for any development fees, permits, zoning changes and HST, if applicable. (id:47656)

