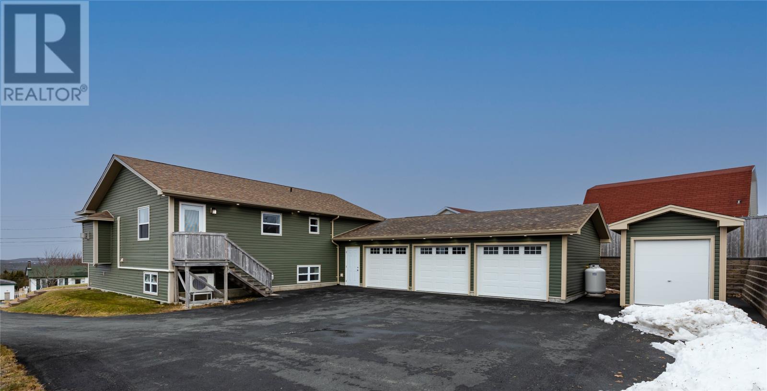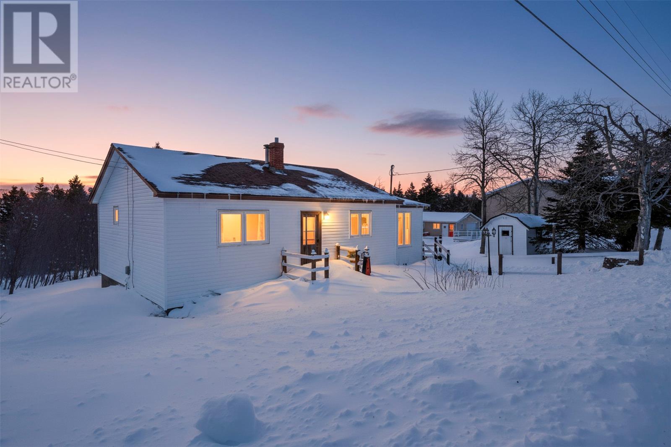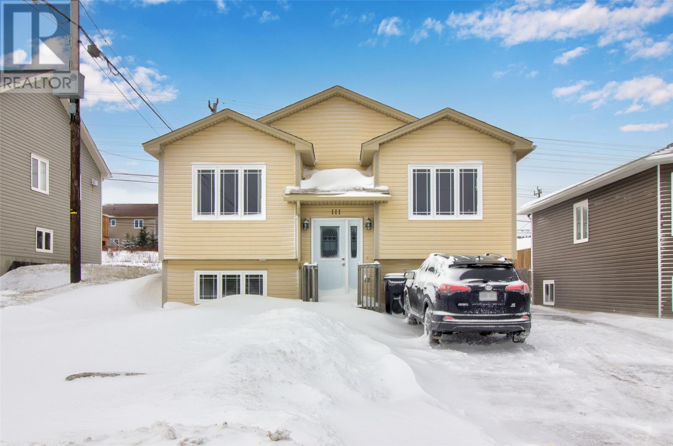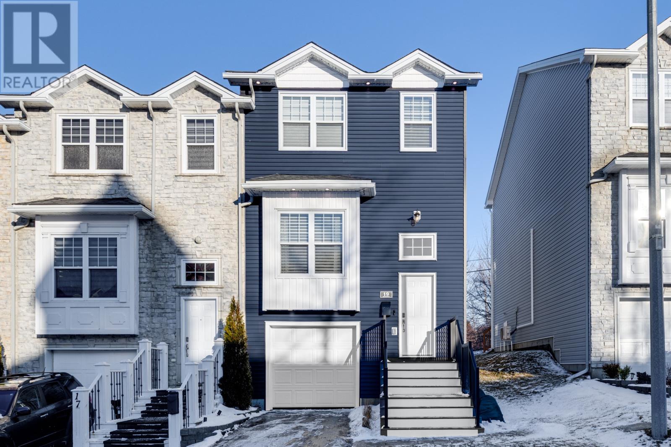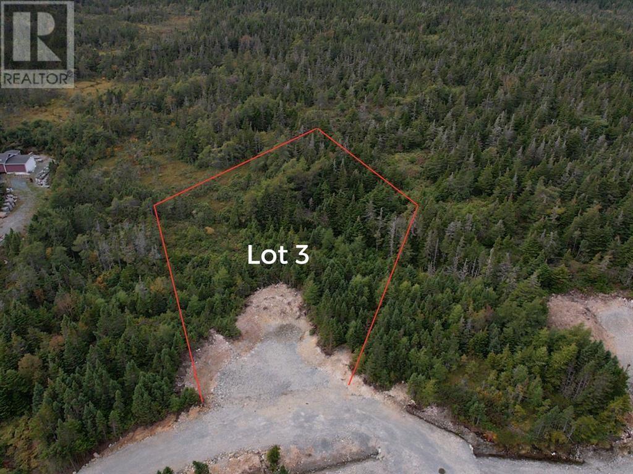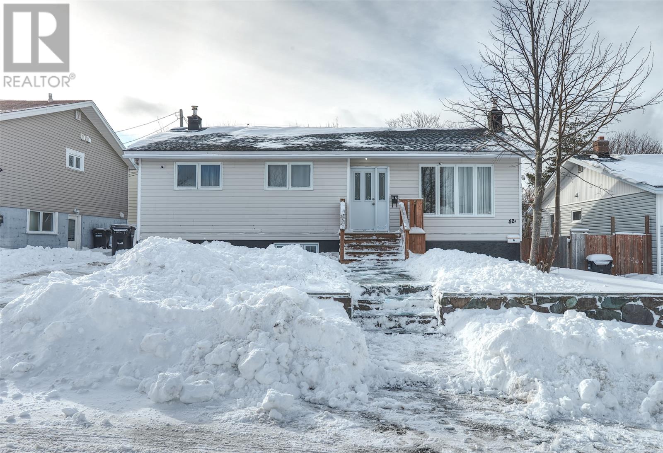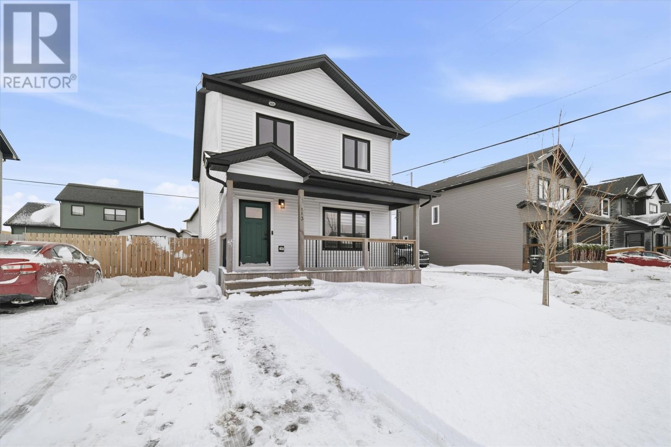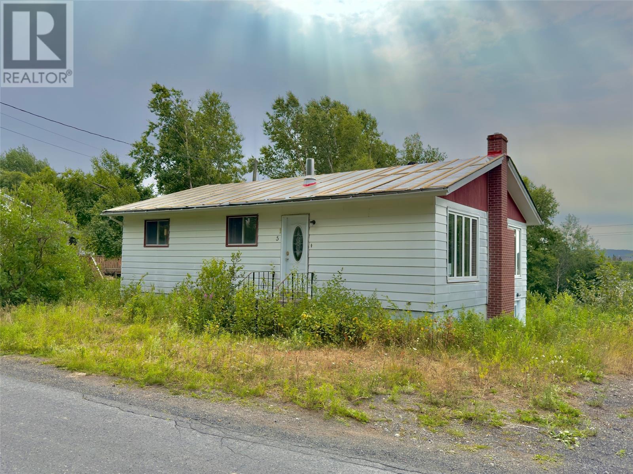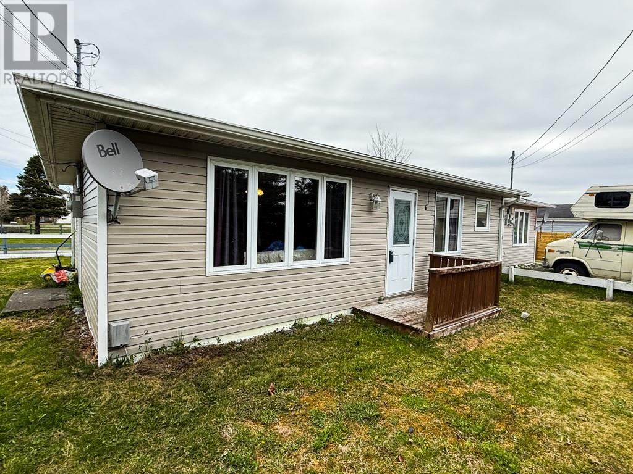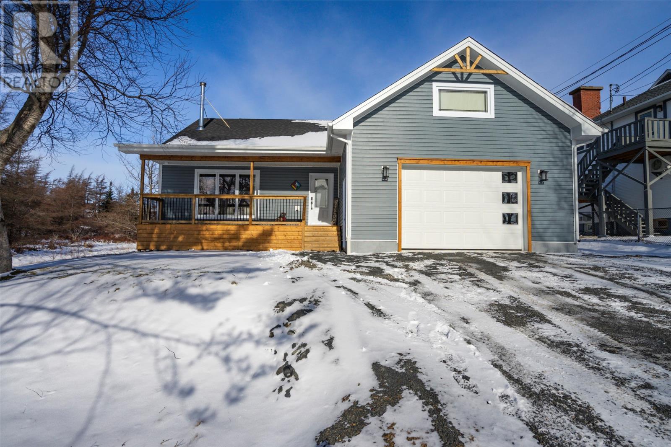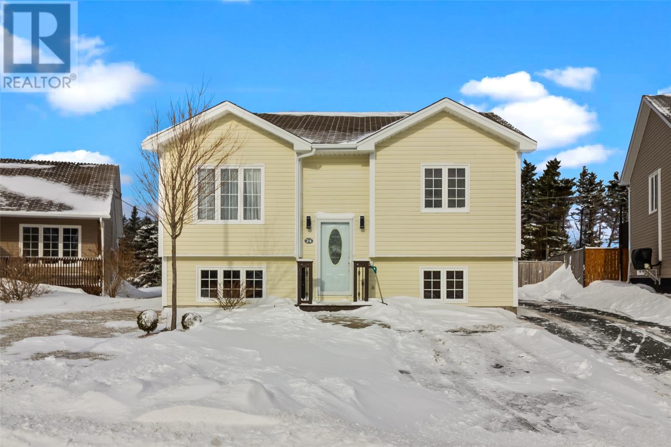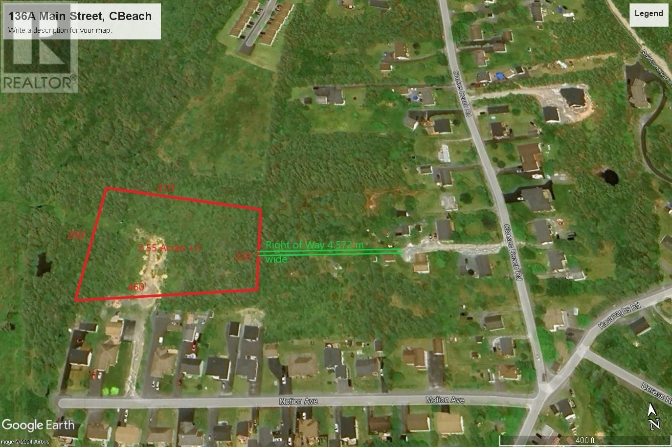28 Milton Road
Paradise, Newfoundland & Labrador
Beautiful 2Apt home with new 3 bay garage located in Paradise offers everything that you could wish for in a home. This property is so well designed and offers an exceptional bright and very spacious 2-bedroom in-law apt with its own covered entrance and offers lots of storage space. The attached garage is accessible with a small modification to connect and is wired, insulated and heated with a mini split. This home offers 5 spacious bedrooms, is fully developed, has 2 propane fireplaces, mini split system, 3 piece ensuite, central vac, back up propane generator, oversized lot, drive in rear yard access, 2 sheds and is fully paved for multiple vehicles. This home has had many upgrades over resent years including windows, siding, 2 mini split systems, 3 bay garage, shed, upgraded bathrooms, hot water tank, 2 propane fireplaces, new paved driveway and the list goes on. This home is perfect to operate a home based business or for the car enthusiast. (id:47656)
186 Church Road
Victoria, Newfoundland & Labrador
Tucked away beside mature trees, this cozy 2-bedroom home offers comfort, charm, and peace of mind. Warm and inviting, the home features a wood stove that adds both character and efficient supplemental heat, complemented by oil heat for year round comfort. New vinyl windows enhance energy efficiency while letting in plenty of natural light. The oil furnace has been regularly serviced, and the oil tank was installed in 2016, providing confidence for years to come. Whether you’re a first time homebuyer looking for an affordable and welcoming place to call home, or a couple looking to downsize without sacrificing comfort, this property is a perfect fit. A quiet setting surrounded by nature makes this home an ideal retreat at the end of the day (id:47656)
111 Ladysmith Drive
St. John's, Newfoundland & Labrador
Welcome to this well maintained 2-apartment home in Kenmount Terrace, ideally located close to all amenities, shopping, bus routes, the community center, and future school—making this an excellent choice for both homeowners and investors. The main unit offers a bright and functional layout with three bedrooms and one full bathroom. Featuring a spacious kitchen with island and patio access from here, dining area and a cozy living room, while the rec room downstairs provides additional living space for a family room, home office, or play area. The basement apartment includes two bedrooms, one full bathroom, and a dedicated laundry/utility room, cozy living room and a dine in kitchen. Currently occupied by fantastic tenants, this unit offers immediate income potential and added value. Located in one of the city’s most sought-after neighborhoods, this property combines convenience, comfort, and versatility—a smart investment and a great place to call home. Both HRVs have been serviced, both hot water tanks recently replaced (one was in 2026), stairs have been re-stained, some paint touch ups and more - ready for an easy transition! As per Seller Direction there will be no conveyance of offers prior to 11am February 3rd, all offers to be left open for consideration until 4pm February 3rd. (id:47656)
19 King Edward Place
St. John's, Newfoundland & Labrador
Welcome to this beautifully renovated East End condo townhome offering three bedrooms, two full bathrooms, and a half bath. This home has been extensively updated inside and out and shows true pride of ownership throughout. The modern kitchen and bathrooms have been refreshed with stylish finishes, updated flooring, lighting, and custom details, creating a move-in ready space that is both elegant and functional. The garage features an epoxy floor and a new door, while the exterior has been fully renovated, adding outstanding curb appeal. Located in a stunning East End setting close to Quidi Vidi and Downtown St. John’s, this property offers low-maintenance condo living with the space, privacy, and comfort of a townhome. Sellers Direction in place with no conveyance of offers until 5pm, February 3rd. (id:47656)
0 Beaver Pond Road Unit#lot 3
Cape Broyle, Newfoundland & Labrador
Embrace the opportunity to craft your dream year-round residence or idyllic summer retreat on these exquisite building lots in the heart of Cape Broyle, Newfoundland. Nestled at the doorstep of the highly coveted Horsechops Pond, this location offers more than just a piece of land; it promises a lifestyle of tranquility, natural beauty, and adventure. These building lots present an unparalleled opportunity to sculpt your ideal living space in one of Newfoundland's most coveted areas. Don't miss out on the chance to embrace the natural beauty and boundless recreation that Cape Broyle has to offer. (id:47656)
42 Diana Road
St. John's, Newfoundland & Labrador
Welcome to 42 Diana Road, a well-maintained and tastefully updated two-apartment home. This property offers a flexible living arrangement, steady rental income and a convenient location. The property includes 5 bedrooms and 3 full bathrooms, with separate outdoor areas for each unit. The main unit offers an open-concept layout with three bedrooms and a fully renovated main bathroom with modern finishes. The kitchen has been updated with refinished cabinetry, countertops, backsplash, island, sink, and most appliances. The large windows provide excellent flowing sunlight, while recent improvements include new flooring and subfloors, new main level interior doors, and a new back exterior door. The lower level includes a second full bathroom, large laundry room/recroom, and utility/storage space. The basement apartment features a separate driveway, fenced yard, and private patio area. Inside the apartment you will find the kitchen with ample cabinetry, nicely sized living room, two bedrooms, a full bathroom, and separate laundry. The apartment is on its own electrical meter and is currently rented for $1,550 per month, POU. Other recent improvements include electric heating conversion 2022, updated lighting, roof shingles 2020, exterior decks and fencing 2024, and multiple appliance upgrades in both units. Located minutes from Avalon Mall, Memorial University, and major amenities, with quick access to the Gushue Highway extension. As per the Seller’s Directive, offers will not be conveyed before 1:00 PM on Wednesday, February 4, 2026, and must remain open until 6:00 PM the same day. (id:47656)
113 Diamond Marsh Drive
St. John's, Newfoundland & Labrador
Welcome to 113 Diamond Marsh Drive, a beautifully maintained, five-year-old home and located in the Diamond Marsh subdivision, known for its mix of young couples, growing families, and downsizers. The bright, open-concept main floor is thoughtfully designed for both everyday living and entertaining, featuring a large 4-seat island, attractive cabinetry, spacious living/dining areas, powder room, walk-in pantry, backyard access off the dining area, and an enclosed front porch with coat closet. Comfort and convenience are elevated with a mini-split heat pump for efficient heating + cooling, along with a built-in main-floor sound system that adds convenient ambiance. Upstairs offers 3 bedrooms, 2 full bathrooms, and the ever-popular upstairs laundry. The primary suite boasts a walk-in closet and ensuite with gleaming custom-tile shower. The fully insulated basement is ready for future development, offering 2 egress windows with the ability to add a code-compliant bedroom, rough-in plumbing for an additional full bathroom, and space for a rec room, and storage. Outside, the front porch is an ideal spot to enjoy morning coffee while overlooking the neighbourhood greenspace directly across the street—a paved community walking trail that provides a rare, open view and is ideal for daily walks with dogs or strollers, softening the feel of subdivision living. The driveway comfortably accommodates 3 vehicles, and offers rear-yard access to the shed with a convenient overhead garage door. With ideal southern exposure, the fully fenced backyard enjoys sun throughout the day and is finished with a ground-level patio. With all lots now spoken for and new construction nearing completion, this is a wonderful opportunity to secure a well-cared-for, move-in-ready home in an established neighbourhood. As per the Seller’s Directive, there will be no conveyance of offers prior to 10:00am on Tuesday, February 3, 2026, and offers are to remain open until 1:00pm on the same day. (id:47656)
5 Old Mill Road
Clarenville, Newfoundland & Labrador
GREAT OPPORTUNITY! This bungalow is situated on a 0.5+ acre lot on a quiet side street basically in the middle of Clarenville. Features tons of space for parking and/or detached garage options. The main floor consists of 3 bedrooms, 1 bathroom plus the kitchen, dining area & living room. The basement is currently undeveloped and ready to help expand your living space. Factor in some required updates and you'll have a fantastic home here! (id:47656)
403 Shearstown Road
Bay Roberts, Newfoundland & Labrador
Great Income Property Opportunity! Well maintained 2 apartment home located at Bay Roberts, NL. Featuring one 2 bedroom unit and a single bedroom unit. this property is centrally located just minutes away from shopping, restaurants, recreational facilities, medical clinics, supermarkets, great hiking trails. and only about 1 hour drive from St. John's. These apartments are in good shape and would require very little maintenance. Land measurements are approximate and will have to verified with a new survey. (id:47656)
44 Bond Road
Whitbourne, Newfoundland & Labrador
This virtually new 3-bedroom, 2-bathroom bungalow offers a way of living that’s hard to find: room to breathe, room to grow, and room to slow down when you want to, all within 45 minutes to St. John's. Set on an oversized lot, the backyard is ready for the good life — with garden sheds and a greenhouse so you can grow your own food, start a hobby garden, or simply enjoy spending time outdoors. The covered back patio is made for morning coffees, evening chats, and peaceful moments surrounded by nature — and you can walk straight out to it from your primary bedroom. Inside, the home is bright, open, and welcoming. The living room’s wood-burning fireplace adds that cozy atmosphere you’ll appreciate on cold nights. The kitchen is the kind of space people naturally gather in with a walk-in pantry that keeps everything tucked away and organized. The primary is complete with a walk-in closet, and ensuite bath. Two additional bedrooms offer flexibility for family, guests, or a home office, and the dedicated laundry room keeps everyday life running smoothly. Year-round comfort is handled by a central heat pump system for both heating and cooling. The attached garage adds convenience, and the easy-access crawl space gives you that extra storage everyone needs but rarely has. For those who crave time outdoors, you’re minutes from ATV trails and the T’Railway, making weekend adventures part of your regular routine — not a special trip. This isn’t just a move — it’s a shift toward a little more space, a little more calm, and a home that supports the way you actually want to live. The Seller(s) hereby directs the listing Brokerage there will be no conveyance of any written signed offers prior to 12PM on the 02 day of February 2026. The seller further directs that all offers are to remain open for acceptance until 5PM on the 02 day of February 2026. Conveyance includes but is not limited to presentation, communication, transmission, entertainment or notification of. (id:47656)
24 Crimson Street
Paradise, Newfoundland & Labrador
Welcome to 24 Crimson Street just off St. Thomas Line in the heart of Paradise. The beautifully maintained split-entry home is situated on a level, landscaped lot with drive in access to the 20x20 insulted, wired, detached heated garage with a wood stove and loft storage. Entry porch with hardwood stairs brings us to the main level living room area with plenty of natural light. The eat in kitchen features lots of cabinet storage with stainless steel appliances, and a patio door that leads to the 12x10 deck. The primary bedroom features a large walk-in closet. We also have 2 additional bedrooms and a 4 piece main bath on this level. Hardwood stairs lead us to the developed basement area, containing above ground windows, a laundry room, a 4th bedroom, a family room that could also be used as a home office or gym and a 4 piece bathroom. This home features a large fully fenced backyard which is perfect for summer family activities. There will be no conveyance of any written signed offers prior to 10AM on the 4th of February, 2026. The seller further directs that all offers are to remain OPEN for acceptance until 3PM the same day. (id:47656)
136 Main Street Unit#a
Clarkes Beach, Newfoundland & Labrador
Large parcel of land located in the middle of Clarke's Beach containing approximately 2.55 acres of land. The land is flat, mostly treed and even has a small brook running through the Westen most boundary. Land dimensions are 220' x 460' x 290' x 410' with a 15' right of way noted on survey from Main Street. The right of way is grown in with trees and will the responsibility of the buyer to develop. If you're looking for a parcel of land for privacy and perhaps a small farm, then this parcel of land is perfect. (id:47656)

