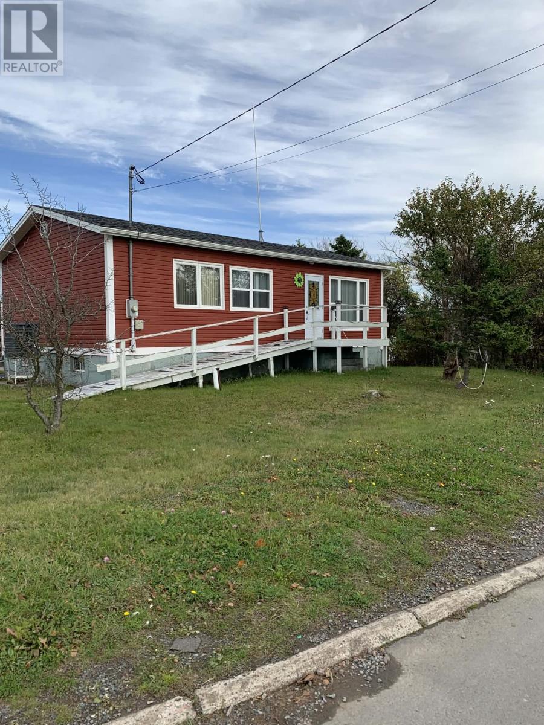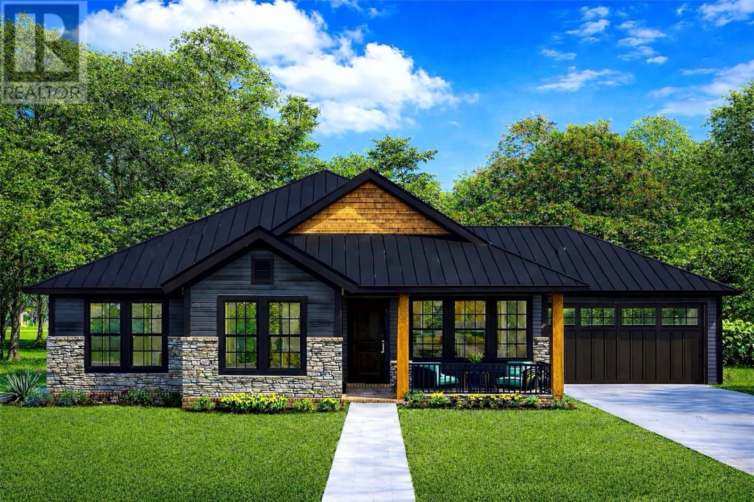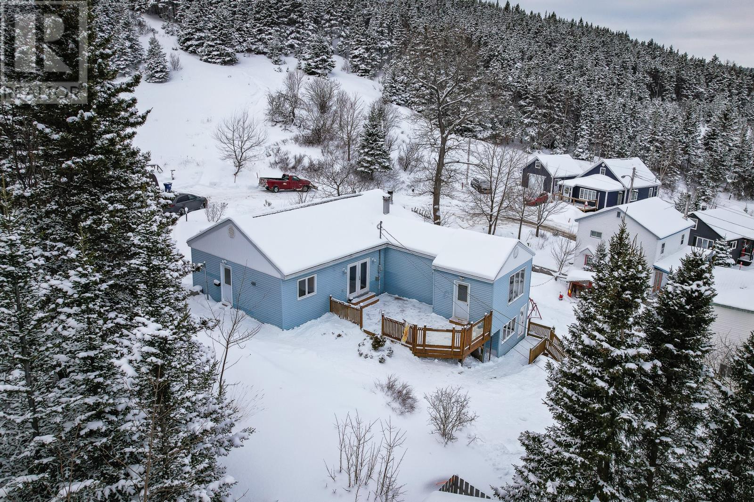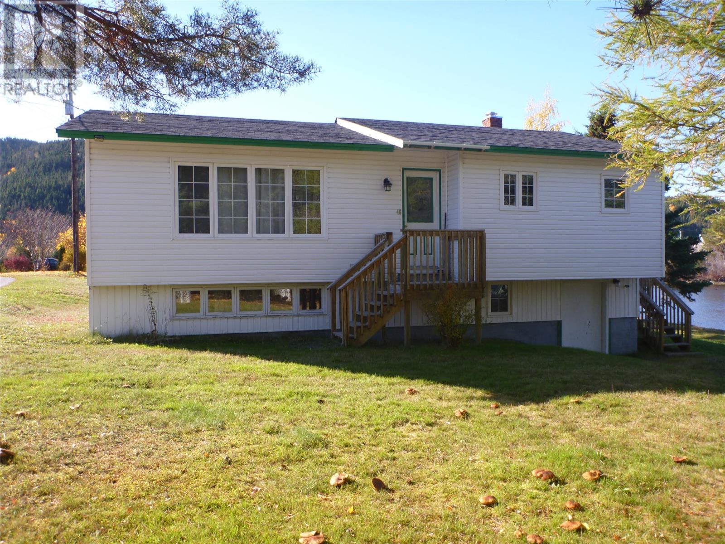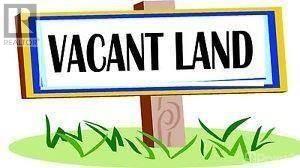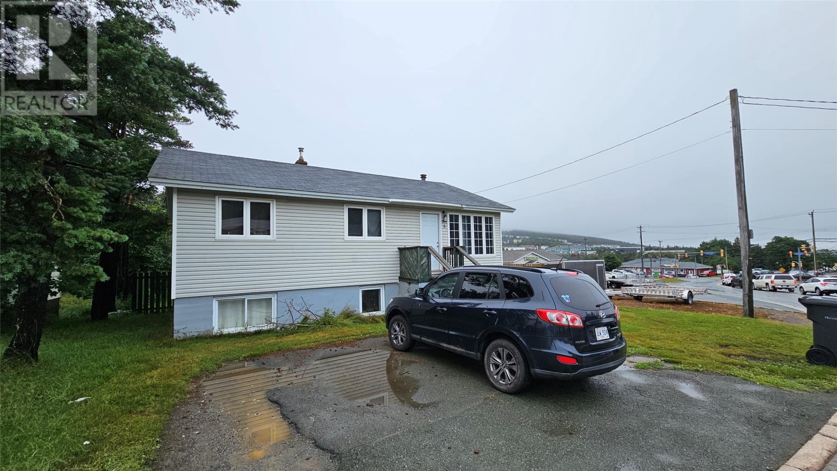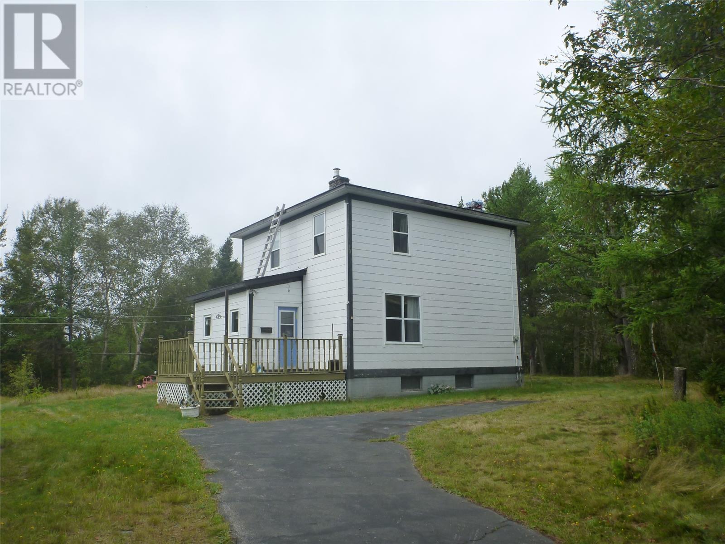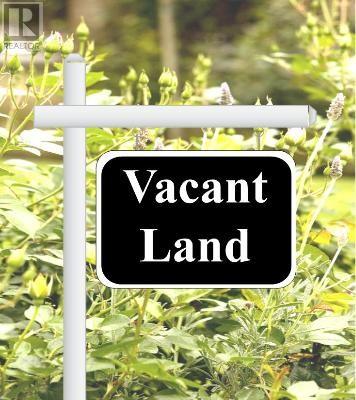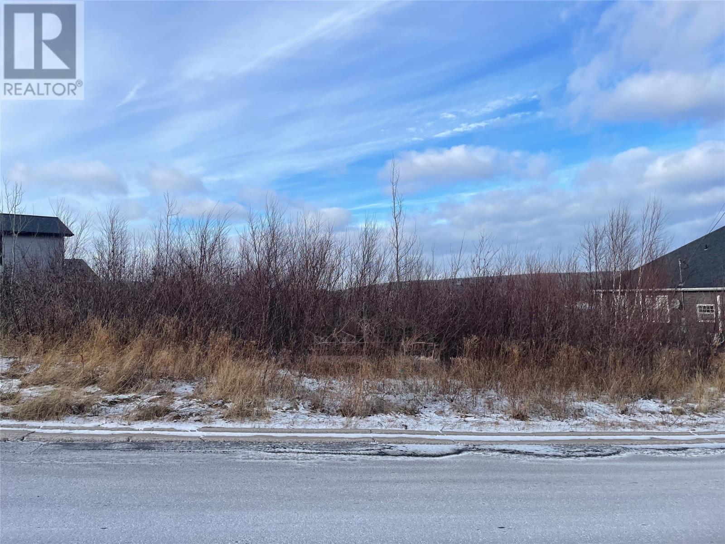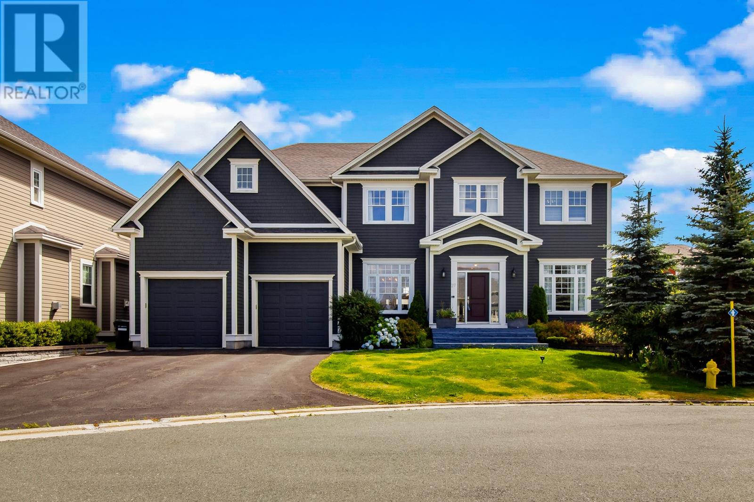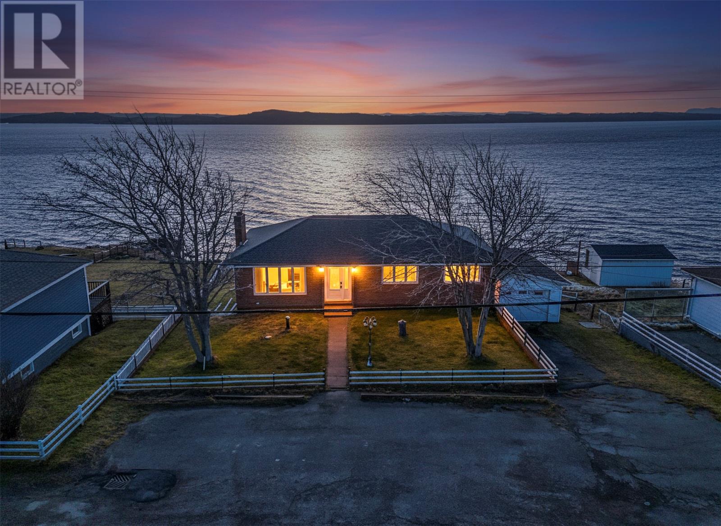10 Suvla Street Unit#233
St. John's, Newfoundland & Labrador
Ideally located in the heart of the city, this exceptional two-storey condo offers the perfect blend of convenience, comfort, and style. Just minutes from Memorial University, the Health Sciences Centre, and the vibrant downtown core, this thoughtfully designed home is ideal for professionals, students, or anyone seeking a low-maintenance urban lifestyle. The bright and airy open-concept main level is filled with natural light and features a spacious living and dining area with direct access to a covered balcony—perfect for relaxing or entertaining. The well-appointed kitchen includes a large sit-up peninsula, ceiling-height cabinetry, and a walk-in pantry, offering both function and style. Upstairs, a hardwood staircase leads to the primary bedroom, complete with a generous walk-in closet and a separate office nook. A spacious second bedroom, a contemporary four-piece main bathroom, and a convenient laundry area complete the upper level. Additional highlights include one underground parking space with private storage, an additional outdoor parking spot, and ample visitor parking. The monthly condo fee of approximately $427 covers snow clearing, garbage collection, and exterior and common area maintenance, providing peace of mind and ease of living. Move-in ready and perfectly situated—this condo presents an outstanding opportunity in the heart of the city! (id:47656)
1 Logwood Road
Fortune, Newfoundland & Labrador
We are pleased to present #1 Logwood Road, Fortune, a charming and meticulously maintained 3-bedroom residence that boasts numerous appealing features. The newly renovated bathroom exemplifies style and functionality. The expansive unfinished basement presents opportunities for expansion, potentially accommodating a recreation room and additional bedrooms for growing families, as well as an extra bathroom for enhanced convenience. The property also features a paved driveway and a storage shed equipped with a generator hookup. Laundry facilities are situated in the basement, with an additional hookup available on the main floor for flexibility. (id:47656)
49 Jack Pine Drive
Spaniard's Bay, Newfoundland & Labrador
Have you been dreaming of your own oasis near the lake and looking to get away from the hustle and bustle of the city? I would like to present to you 49 Jack Pine Drive, located in the sought after and growing community of Northern Pines, Spaniard's Bay where your dream of country living becomes a reality. This new construction bungalow will sit on a spacious level lot and offers superior craftsmanship and is part of a thoughtfully designed community with town water and sewer services, located only a 50 minute drive from the capital city of St. John’s. With only a 10 minute drive to major amenities, restaurants and shopping in the town of Bay Roberts or Carbonear. The exterior of this beautiful new home will showcase a very modern and contemporary style having partial decorative stone at the front. The main floor offers a magnificent layout and modern open concept living with peaceful views of the pond just across the street that you can peacefully sit on your exterior front covered porch and enjoy. A mini-split will help efficiently heat this spacious home in the winter seasons, with having the convenience of air-conditioning for the hot and humid summer months. In addition to the open concept space, awaits 3 bedrooms with the master having its own ensuite and walk-in closet, plus the 4 piece main bathroom. Let's not forget the convenience of having an attached 17.5' x 22' garage offering ample storage or protective space for your vehicle or toys. Enjoy the luxury of pond access for swimming, jet-skiing, boating, and skating, complemented by convenient access to the old railway bed ideal for ATV or snowmobile rides and scenic hikes. Make the most of your outdoor experiences. Don’t miss the chance to choose your interior and exterior colours and finishes, and create a space that you can call home. Listing price includes front lawn and a paved driveway. Includes a 10-Year Atlantic Home Warranty. HST is included in the purchase price with rebate to the vendor. (id:47656)
13 A Musseaus Avenue
Corner Brook, Newfoundland & Labrador
This affordable, three-bedroom property is located on the end of a quiet street and offers beautiful views of the bay and the surrounding hills. The home is just one level and includes a spacious kitchen, dining and living area with hardwood flooring in the main spaces, hallway, and bedrooms. A large deck with two points of access, is the ideal spot to watch cruise ships sailing in and out of the bay or to relax after a long summer day. A wood attachment to the electric furnace will aid in keeping costs down and the unfinished basement is ideal for storing wood, tools, and gear. Call today for your personal tour! (id:47656)
46 Main Road
Hickmans Harbour, Newfoundland & Labrador
Well maintained 3 bedroom bungalow overlooking the pond in Hickmans Harbour. Beautiful setting for relaxing or enjoying what outdoor activities are available in this quaint rural community. Only 30 minutes to Clarenville and all the amenities without having to live in a busier community. Shingles were just replaced. New septic system installed 3 years ago. 200 amp breaker panel. Solid home awaiting a new owner!! (id:47656)
0 Random Island Road
Random Island, Newfoundland & Labrador
Looking for privacy?? Well this 56 acre spread should do it! Site dimensions - 1470 foot ocean frontage x 2140 feet x 1280 feet x 1700 feet (see survey). Random Island has access to the mainland by a causeway. 20 minute drive to Clarenville & 2 hours to St. John's. Located close to amenities such as a regional hospital, shopping etc... The Terra Nova Golf Resort is just minutes away. Clarenville Ski Hill & ski-dooing will add outdoor enjoyment during the winter months. Property is located approx. 1.5 km to the Main Highway. (id:47656)
6 Ruth Avenue
Mount Pearl, Newfoundland & Labrador
Mount Pearl single family home with in-law apartment in the basement. Tenants in place upstairs who would like to stay. Basement is vacant at time of listing but has been rented in the past. 3 bedrooms on main floor with 2 bedrooms downstairs. Very private rear yard with vehicle access, mature trees and fenced. Centrally located and within walking distance to Centennial Square, ST. David's Park, etc. Lot is zoned Commercial General and size to be confirmed with new survey. Being offered and sold AS-IS. (id:47656)
15 Loop Road
Terra Nova, Newfoundland & Labrador
Welcome to 15 Loop Road, this two storey was the original railway home in the town of Terra Nova. Centrally located on a spacious mature lot offering ample privacy with the convenience of being right in the heart of the community. This 4 bedroom home has been well maintained over the years while still preserving the character of the original build. The home has 9 foot ceilings on most of the main floor, an eat in kitchen plus a functioning preparation area. The main level also has a formal dining room with fireplace plus a formal living room with a second fireplace. ( Both fireplaces currently need some chimney work to be functional ). The main level consists of 4 bedrooms plus the main bathroom. The home sits on a full concrete foundation that is currently not developed but could be if desired. There is also a spacious shed that would be ideal for storage plus some smaller recreational vehicles. If a large garage is needed there is ample room on the property to build your own dream garage. Enjoy the privacy provided by the property from the front bridge or the rear patio. A great home to enjoy all that Terra Nova has to offer with easy track access plus if you want to head to the back country you are right on the door steps of many great skidooing, hunting and fishing locations!! (id:47656)
43-55 Maggies Place Unit#parcel A
Portugal Cove, Newfoundland & Labrador
Nestled in the charming coastal village of Portugal Cove, this enchanting piece of land on Maggies Place offers a unique opportunity to build your dream retreat. Situated close to the rugged coastline and the Atlantic ocean, this plot of land provides an ideal canvas for crafting a custom home or cottage that perfectly blends with the surrounding natural beauty. Enjoy the tranquility of this serene location while still being just a short drive away from the amenities of St. John's, making it an idyllic escape for those seeking a harmonious blend of coastal living and city convenience. Embrace the allure of Portugal Cove and create your coastal haven on Maggies Place. (id:47656)
52 Sunset Drive
Clarenville, Newfoundland & Labrador
Spaious building lot in a prime residential area. Close to schools, shopping, and most all amenities the town has to offer. Amazing view of Random Sound or looking in Shoal Harbour Valley!! Great spot for your new family home!! (id:47656)
27 Stonebridge Place
St. John's, Newfoundland & Labrador
Welcome to a world where architectural mastery meets refined elegance in this extraordinary 4-bedroom estate, gracefully nestled within prestigious King William Estates on a serene, private cul-de-sac. Spanning over 6,100 sq. ft. of meticulously designed living space, this residence blends timeless craftsmanship with modern luxury living. From the moment you arrive, the grandeur is unmistakable. A stately entrance opens to a coffered foyer where soaring 10-foot ceilings, bespoke millwork, and streams of natural light create an atmosphere of effortless elegance. Every element—from designer finishes to architectural details—has been thoughtfully curated to evoke beauty and proportion. At the heart of the home, a chef-inspired kitchen with granite surfaces invites culinary exploration and entertaining on a grand scale. Its seamless flow to the dining and living areas, plus a partially covered outdoor terrace, creates an ideal setting for gatherings year-round. The primary suite redefines luxury with sweeping lake views, a tranquil sitting area, boutique-style dressing room, and spa-inspired ensuite with soaker tub, custom glass shower, and a romantic fireplace—an ultimate private sanctuary. Five fireplaces throughout infuse warmth and ambiance, while the upper level offers two sunlit bedrooms and a luxurious main bath for family or guests. The fully developed lower level features a designer wet bar, games lounge, private guest quarters, and direct access to the oversized double garage. Enhanced by 400-amp service, a new heat pump (2022), and refinished hardwood floors on main level, this estate is a true turnkey masterpiece—a statement of prestige, grace, and the art of fine living. (id:47656)
274 Bishops Cove Road
Bishops Cove, Newfoundland & Labrador
Ever dreamed of true oceanfront living where the view becomes part of your everyday life? This exceptional 4-bedroom, 1.5-bath property in the coastal community of Bishop’s Cove offers space, character, and a lifestyle that’s increasingly hard to find. Overlooking the Atlantic Ocean, the home features a large deck where you can relax and take in sweeping views of the water and Mad Rock, with the chance to spot whales and icebergs passing by. Inside, the home is warm and inviting, highlighted by two wood-burning fireplaces that create a cozy atmosphere year-round. The main level offers comfortable living space for family and guests, while the fully developed basement provides a generous family room, laundry area, and ample storage. An attached garage with drive-through doors add everyday practicality and flexibility. Outside, the property truly shines. A greenhouse, large shed, and underground cellar complement a well-established vegetable garden with mature rhubarb plants—ideal for those who value self-sufficiency and time spent outdoors. With ample garden space and an 8x8x8 cellar for storage, this setting supports a more intentional way of living. The home has been pre-inspected, is solidly built, and finished with a durable brick and vinyl exterior. Most furniture and contents can remain, making this an easy transition for the next owner. Located just 15 minutes from major amenities and only one hour from St. John’s, this property offers peaceful coastal living without compromise! Bishop’s Cove has no property tax adding long-term appeal. Properties like this rarely come available. Book your private viewing today and experience oceanfront living at its best! (id:47656)


