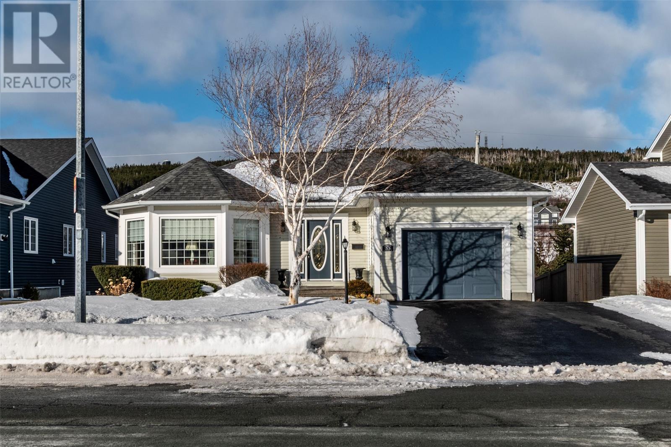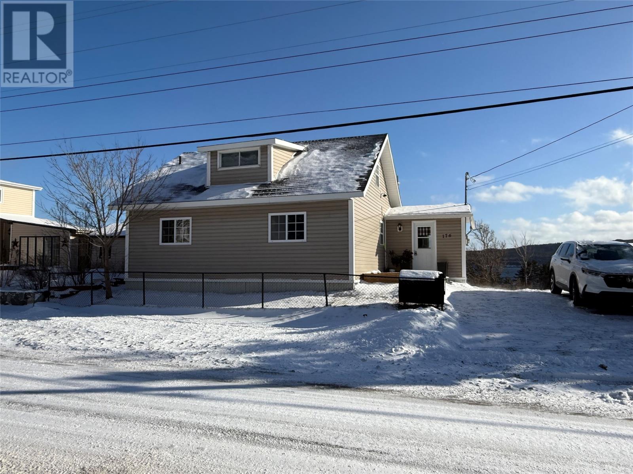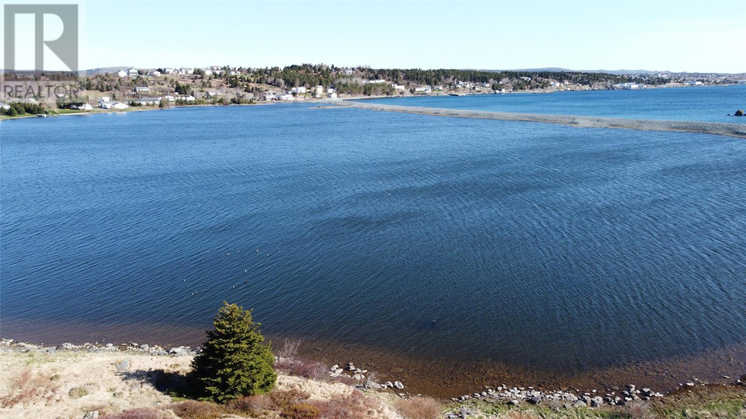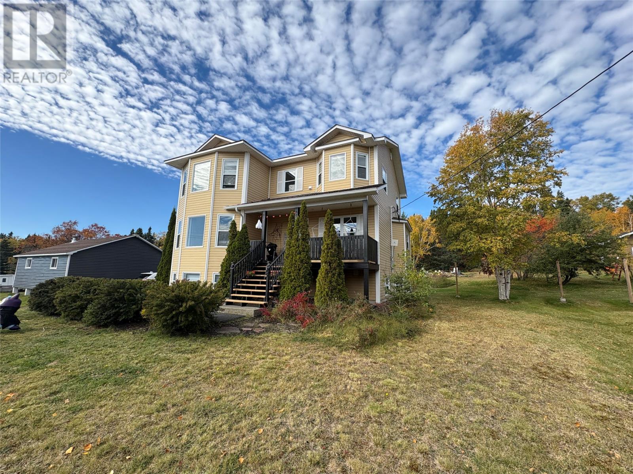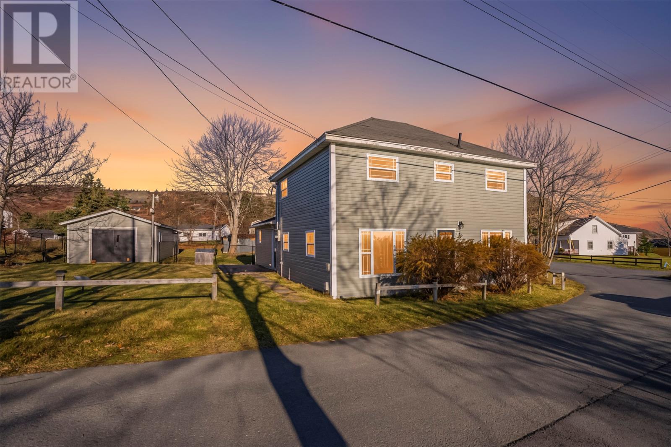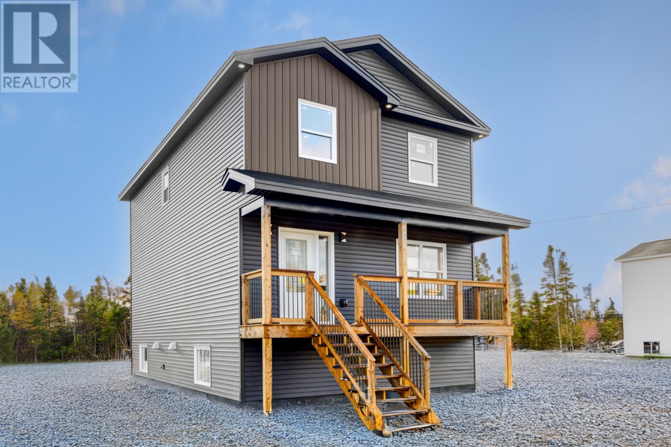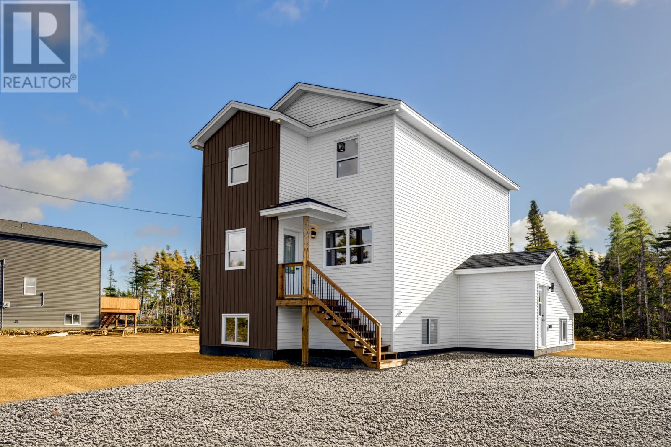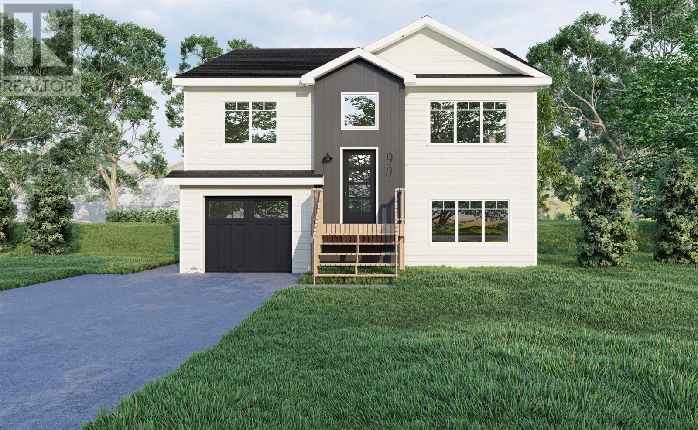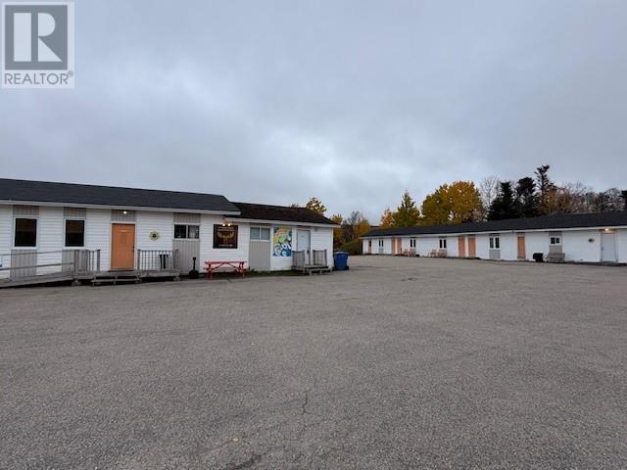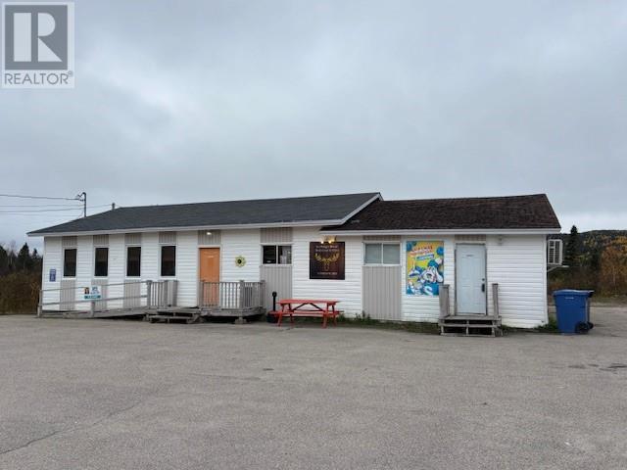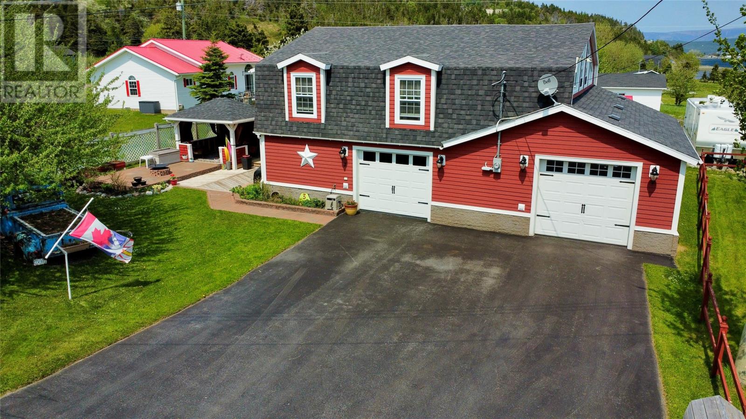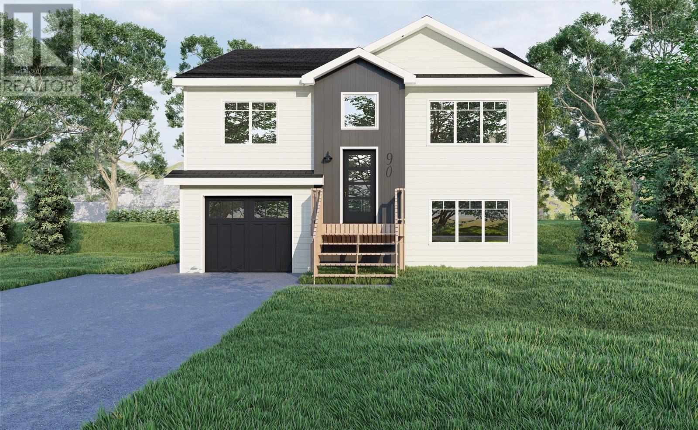33 Goldeneye Place
Mount Pearl, Newfoundland & Labrador
This charming 3-bedroom, 3-bathroom bungalow with attached garage, offers an elegant and functional layout, starting with a bright foyer featuring tiled flooring and a decorative glass entry door. The main living area has an open-concept flow, featuring beautiful hardwood floors, a spacious living room with a large bay window, and a cozy propane fireplace. Adjacent to this space is the dining area as well as the kitchen; equipped with white cabinetry, tile backsplash, and stainless-steel appliances. The kitchen also includes a functional center island and a casual dining area that provides direct access to the rear deck. For added convenience, a dedicated laundry room with access to the in-house garage is located on the main level. The primary suite serves as a serene retreat with a walk -in closet and recently renovated private ensuite bathroom with heated floors, a double vanity and a large walk-in glass shower with a built-in seat. A second well-sized bedroom and full bathroom are also found on the main floor, while the fully developed lower level significantly expands the living space with a massive rec-room. This lower level also houses a third cozy bedroom and a full bathroom with corner shower. For those needing extra room, an unfinished utility and storage area provides ample space for seasonal items and houses the home's mechanical systems. The exterior of the home is equally impressive, with a level driveway, stamped concrete walkway and recently upgraded shingles. The outdoor living space includes a large raised wooden deck that overlooks the level backyard and tranquil Branscombes Pond. A spacious bungalow with garage on a quiet cul-d-sac lot, with quick access to walking trails, shopping and schools. Don’t miss out on this rare find in today’s market. As per the Sellers Directive, there will be no conveyance of any written offers prior to 12:00pm on January 27th, 2026 and all offers are to remain open for consideration until 5:00pm on January 27th, 2026 (id:47656)
176 Main Road
Normans Cove, Newfoundland & Labrador
Grab a coffee and enjoy a front-row seat to one of Newfoundland’s most iconic experiences — whales and sunrises! From your private back deck, take in the sights and refreshing salt-air breezes in the beautiful coastal town of Norman’s Cove, just one hour from St. John’s. This well-maintained three-bedroom, one-bath home is move-in ready and efficiently heated and cooled with a mini-split heat pump. The main level features an open-concept living and kitchen area with multiple ocean views, a full bathroom, and two generously sized bedrooms, ideal for guest rooms or a home office. Upstairs, you’ll find a spacious loft-style primary bedroom complete with a large walk-in closet, offering both comfort and privacy. A perfect year-round residence or coastal retreat — enjoy peaceful living with unforgettable views. (id:47656)
0 Bareneed Road
Coleys Point, Newfoundland & Labrador
Beautiful 1.26 Acre, Ocean Front Lot overlooking scenic Conception Bay, NL. With a breath taking view this lot would make a spectacular location for you to build your Dream Home or Summer Retreat. You can't get much better then this! Just imagine yourself sitting on your deck gazing out over the ocean and enjoying your favorite beverage, you might even get a glimpse of a whale as it makes it way up the bay chasing caplin or a majestic Bald Eagle as it soars across the sky . Maybe you'll enjoy a feed of caplin you picked yourself from gorgeous Long Beach just off in the distance. There is also great potential here for other opportunities if you happen to be an enterprising person. This lovely property is only a few minutes from scenic Port de Grave, the Town of Bay Roberts and its many amenities and only about 1 hour from NLs Capital City of St. John's. (id:47656)
379 Main Street
Northern Arm, Newfoundland & Labrador
Welcome to 379 Main Street located in the scenic ocean front town of Northern Arm. This property is located on an oversized landscaped lot which backs onto a mature greenbelt containing ATV and snowmobiling trails for your very own private access to the great outdoors. Lot also contains mature trees, shrubs, partially started fence, firepit area for enjoying smores with company, paved driveway with beautiful rock retaining wall, swimming pool with privacy deck, 28x32 shed and covered side and front verandas for enjoying morning sunrises or evening sunsets. The interior of the home has 3 fully developed levels providing space, comfort and functionality. As you enter the front entrance you are greeted to a spacious bright foyer, potential office , bright living room with multiple windows providing plenty of natural light, half bath, side entrance leading to second side veranda. At the rear of the main level you will find a great open space containing dining room with patio access, and eat in kitchen with dark cabinets, large island for entertaining guess or meal prep. Second level of the home contains laundry, full 3pcs bath and 4 bedrooms with primary containing 3pcs ensuite, walk-in closet and a great view of the ocean. The basement has a playroom, rec room with bar, third 3pcs bath, utility room and spacious mudroom with exterior access for family coming and going. This property has seen so many updates and upgrades in recent years you must see for yourself. Don't delay book a viewing today! (id:47656)
7 Clements Road
Freshwater-Carbonear, Newfoundland & Labrador
Welcome to 7 Clements Road, Freshwater—a truly unique opportunity in a no-tax area, offering exceptional versatility, income potential, and stunning ocean views, just minutes from the beach. This impressive property features a fully renovated 4-bedroom, 1.5-bath main home along with a self-contained 2-bedroom, 1-bath apartment with its own private entrance. The main house has been completely stripped to the studs and rebuilt, including new electrical wiring and PEX plumbing, providing peace of mind and modern efficiency throughout. The heart of the home is a beautiful new kitchen with ample counter space, flowing seamlessly into a large dining room with fireplace and a built-in wine bar—perfect for entertaining. The main floor also includes a cozy living room with ocean views, a convenient laundry area, and a half bath. Wainscoting ceilings throughout the main floor add warmth and character. Upstairs, you’ll find four well-appointed bedrooms and a full bathroom, ideal for family living. The apartment is currently rented month-to-month and offers excellent flexibility. Previously operated for many years as Clown’s Cove Corner, it enjoyed strong success and presents exciting possibilities as a short-term rental, Airbnb, bed and breakfast, or as a way to offset your mortgage by living in one unit and renting the other. Outside, the property continues to impress with a large landscaped yard and a huge detached 20' x 42' garage, providing plenty of space for storage, hobbies, or outdoor enjoyment. Located just 10 minutes from the amenities of Carbonear and just over an hour from St. John’s, this property combines peaceful coastal living with convenience. Opportunities like this—offering ocean views, multiple living spaces, and income potential in a no-tax area—don’t come along often! Don’t miss your chance to own this exceptional property—schedule your private viewing today! (id:47656)
21-23 Cameron Place
Pouch Cove, Newfoundland & Labrador
Stunning, brand-new 2-apartment home now available for immediate occupancy! Located on a quiet street in beautiful Pouch Cove, just 12 minutes from the city and all major amenities, this modern residence offers the perfect blend of style, functionality, and long-term value. Whether you’re seeking a primary home or an investment opportunity, this property is sure to impress. Step into the bright and welcoming main unit, featuring three generously sized bedrooms and 2.5 bathrooms, including a beautiful primary ensuite. The contemporary design highlights quality craftsmanship, warm finishes, and an inviting open-concept layout ideal for everyday living and entertaining. The main floor includes a stylish modern kitchen with modern appliances, a cozy living area filled with natural light, and a spacious dining zone perfect for hosting. A convenient half bath and large foyer enhance the home’s overall functionality. Upstairs, you’ll appreciate the dedicated second-floor laundry and thoughtfully designed bedroom layout. The self-contained, registered basement apartment with large above grade windows offers excellent flexibility, perfect for rental income or multi-generational living. It includes two comfortable bedrooms, a modern kitchen outfitted with major appliances, a full bathroom, and a laundry room. One of this property’s standout features is its oversized flat half-acre lot, a rare find that offers exceptional outdoor space, privacy, and room to create the lifestyle you want. Whether it’s future development, outdoor entertaining, or simply enjoying the peaceful surroundings, the possibilities are endless. This home also includes a 7-Year Lux New Home Warranty for added peace of mind and includes a paving allowance for the front driveway and path to the basement apartment. HST is included in the list price, with any applicable rebate to be assigned back to the vendor. (id:47656)
25-35 Cameron Place
Pouch Cove, Newfoundland & Labrador
This stunning, brand new 2-apartment home is nearing completion in February and is ideally situated on a quiet street in the scenic community of Pouch Cove, just 12 minutes from the city and major amenities. Designed with both lifestyle and long-term value in mind, this modern property offers an excellent opportunity for homeowners and investors alike. The bright main unit features three spacious bedrooms and 2.5 bathrooms, including a well-appointed primary suite with ensuite. The thoughtfully designed open-concept layout showcases quality craftsmanship, warm modern finishes, and an abundance of natural light—creating a welcoming space for everyday living and entertaining. The main floor includes a contemporary kitchen with major appliances, comfortable living area, generous dining space, a convenient half bath, a stunning grand staircase and a large foyer that enhances functionality and flow. Upstairs, you’ll find second-floor laundry and a practical bedroom layout designed for comfort and privacy. The fully self-contained, registered basement apartment adds exceptional flexibility, ideal for generating rental income or accommodating extended family. With large above-grade windows, the apartment offers a bright and airy feel and includes two bedrooms, a modern kitchen with major appliances, a full bathroom, and its own laundry area. Set on a rare, oversized half-acre flat lot, this property offers outstanding outdoor space, privacy, and future potential—perfect for outdoor entertaining, additional landscaping, or simply enjoying the peaceful surroundings that Pouch Cove is known for. This home is backed by a 7-Year LUX New Home Warranty for added peace of mind. The price includes a paving allowance for the front driveway and path to the basement apartment. HST is included in the purchase price, with any applicable rebate to be assigned back to the vendor. (id:47656)
106 Trenton Drive
Paradise, Newfoundland & Labrador
Paradise's newest subdivision, Emerald Ridge, is located in the ever popular and sought after Octagon Pond area and is within walking distance to schools, trails and amenities. This contemporary split entry with 1280 sqft on the main, is a 3 bed, 2 bath family home, has a great open concept main floor layout, family room, kitchen with large island and access to the rear patio, and central dining space. The primary bedroom is at the front with a walk-in closet and full ensuite, 2 additional bedrooms are located away from the main living space and there will be a full main bath. The basement is bright and will be wide open for a recroom, bathroom, storage and 4th and 5th bedrooms or, this plan can accommodate a 2 bedroom basement apartment ( see MLS 1294012). The exterior will have white siding and windows, black front door & black garage door, double paved driveway & front landscaping included. Allowances for kitchen, cabinets, flooring and lighting will be $30,000 (HST inc), single head mini split heat pump is included and there will be an 8 year LUX New Home Warranty. Purchase price includes HST with rebate back to the builder. (id:47656)
379-381 Jw Pickersgill Boulevard
Centreville, Newfoundland & Labrador
Here is your opportunity to run two businesses! One is a restaurant currently called Da Hungry Moose Restaurant. Great location with constant flow of traffic on the main road throughout town. The restaurant offers an array of food options with dining for 30+ people, There is even a private room out back for a large group of people. There are 2 Public Washrooms and the restaurant is Wheelchair Accessible. Municipal Services. There are also 2/200 amp breaker panels. Many updates the past year with one being a heat pump making it economical to heat and to also have air conditioning in the summer months. There has been new appliances such as deep fryers, a grill and warmer just to name a few. The second business is 4 Motel Units with a full 3 bedroom 2 Bathroom Apartment at the end. Owner could easily live here while operating the businesses. The units are open concept with some having up to 2 beds with bathroom and some amenities like table with chairs, couch, TV and mini fridge. This area is great for tourist year around for people who avail on ATV riding and those in the country for a ride who come out on their snowmobiles for a bite to eat. Even when the local rink is in operation this area sees a lot of people wanting to dine in or even take out. There are many Government Grants out there to help you get started. Come see all this property has to offer. (id:47656)
379 Jw Pickersgill Boulevard
Centreville, Newfoundland & Labrador
Here is your opportunity to run a business! Currently called Da Hungry Moose Restaurant. Great location with constant flow of traffic on the main road throughout town. The restaurant offers an array of food options with dining for 30+ people, There is even a private room out back for a large group of people. There are 2 Public Washrooms and the restaurant is Wheelchair Accessible. Municipal Services. There are also 2/200 amp breaker panels. Many updates the past year with one being a heat pump making it economical to heat and to also have air conditioning in the summer months. There has been new appliances such as deep fryers, a grill and warmer just to name a few. This area is great for tourist year around for people who avail on ATV riding and those in the country for a ride who come out on their snowmobiles for a bite to eat. Even when the local rink is in operation this area sees a lot of people wanting to dine in or even take out. There are many Government Grants out there to help you get started. There is even a Motel next door if you want to discuss and combine the two ventures. Come see all this property has to offer. (id:47656)
3 Paynes Point Road
Woody Point, Newfoundland & Labrador
MOTIVATED SELLER! Welcome to 3 Payne’s Point Road, a truly exceptional property perfectly positioned just a short stroll from the shores of beautiful Bonne Bay and only minutes from the heart of Woody Point, located in the world-renowned Gros Morne National Park. This one-of-a-kind home offers breathtaking views of the sparkling bay and surrounding mountains, making it ideal as a full-time residence, seasonal retreat, or income-producing vacation rental. Comfort, character, and location come together seamlessly in this remarkable setting. Location Highlights: •1-minute walk to the water’s edge •3-minute drive to downtown Woody Point •Surrounded by stunning natural scenery Exterior Features: •Double-wide paved driveway and RV sewer dump and plug in •Charming red siding with distinctive curb appeal •Landscaped yard with mature trees •Covered patio deck—perfect for entertaining family and friends • Large Gazebo, firepit space and 2 tier deck with a storage shed Lower Level Highlights: •Spacious 20 x 30 garage, ideal for vehicles, toys, and tools •Incredible 420 sq ft man cave with bar area/3pc washroom and gleaming epoxy floors •Wine cellar, large storage area, and a 3-piece bathroom •Garage door opens to allow fresh air and natural light into the space Upper Level Features: •Inviting stairway with a large picture window •Open-concept kitchen, dining, and living area with exposed wood beams and rustic finishes •Vaulted ceilings and oversized windows capturing panoramic views •Two cozy bedrooms and a full bathroom •Covered patio deck off the primary bedroom—perfect for morning coffee or sunset relaxation This is your opportunity to own a truly unique property in one of Newfoundland’s most picturesque and sought-after locations. Call today to book your private tour! (id:47656)
106 Trenton Drive
Paradise, Newfoundland & Labrador
Paradise's newest subdivision, Emerald Ridge, is located in the ever popular and sought after Octagon Pond area and is within walking distance to schools, trails and amenities. This registered two apartment contemporary split entry with 1280 sqft on the main, is a 5 bed, 3.5 bath property, has a great open concept main floor layout, family room, kitchen with large island and access to the rear patio, and central dining space. The primary bedroom is at the front with a walk-in closet and full ensuite, 2 additional bedrooms are located away from the main living space and there will be a full main bath. The basement will be developed with a 2 bed, 1 bath registered apartment and there will be an undeveloped area for the main unit as a future family room or 4th bedroom. The exterior will have white siding and windows, black front door & black garage door, double paved driveway & front landscaping included. Allowances for kitchen, cabinets, flooring and lighting will be $41,700 (HST inc), single head mini split heat pump is included and there will be an 8 year LUX New Home Warranty. Purchase price includes HST with rebate back to the builder. (id:47656)

