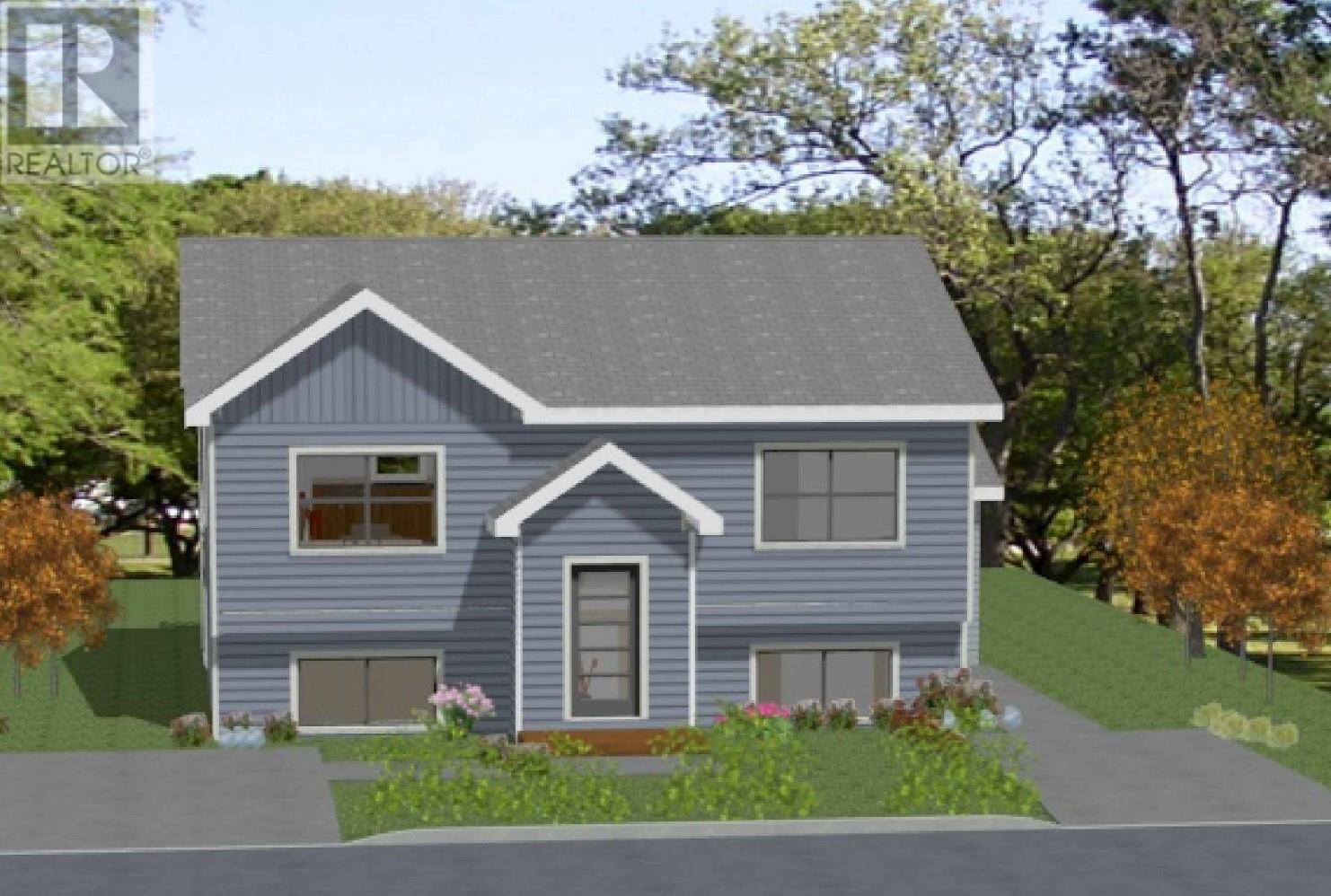Lot 8 Spruce Grove Place Pouch Cove, Newfoundland & Labrador A1K 1C8
3 Bedroom
3 Bathroom
2,152 ft2
$474,682
Welcome to Lot 8 Spruce Grove Pl, just 15 minutes from Stavanger Drive in the new Spruce Grove subdivision. Another quality build by Viking Carpentry and Construction awaits your personal touch. This 3 bedroom 2-apartment split entry home offers open concept living with a central island for your entertaining needs. The main floor also offers the primary bedroom with ensuite and walk in closet, 2nd bedroom and main bath. The basement offers a family room and the spacious 1 bedroom apartment. (id:47656)
Property Details
| MLS® Number | 1289337 |
| Property Type | Single Family |
Building
| Bathroom Total | 3 |
| Bedrooms Above Ground | 2 |
| Bedrooms Below Ground | 1 |
| Bedrooms Total | 3 |
| Constructed Date | 2025 |
| Construction Style Attachment | Detached |
| Construction Style Split Level | Split Level |
| Exterior Finish | Vinyl Siding |
| Flooring Type | Mixed Flooring |
| Foundation Type | Poured Concrete |
| Heating Fuel | Electric |
| Size Interior | 2,152 Ft2 |
| Type | Two Apartment House |
| Utility Water | Municipal Water |
Land
| Acreage | No |
| Sewer | Septic Tank |
| Size Irregular | 1820 Sq M |
| Size Total Text | 1820 Sq M|under 1/2 Acre |
| Zoning Description | Res |
Rooms
| Level | Type | Length | Width | Dimensions |
|---|---|---|---|---|
| Basement | Bath (# Pieces 1-6) | 4 pcs | ||
| Basement | Bedroom | 10.10 x 13 | ||
| Basement | Living Room | 12 x 12.6 | ||
| Basement | Kitchen | 12 x 13.6 | ||
| Basement | Family Room | 11.10 x 15.6 | ||
| Main Level | Bath (# Pieces 1-6) | 3 pcs | ||
| Main Level | Bedroom | 12 x 11 | ||
| Main Level | Ensuite | 3 pcs | ||
| Main Level | Primary Bedroom | 12 x 12 | ||
| Main Level | Not Known | 14 x 16 | ||
| Main Level | Living Room | 12.4 x 15.6 |
https://www.realtor.ca/real-estate/28745810/lot-8-spruce-grove-place-pouch-cove
Contact Us
Contact us for more information



