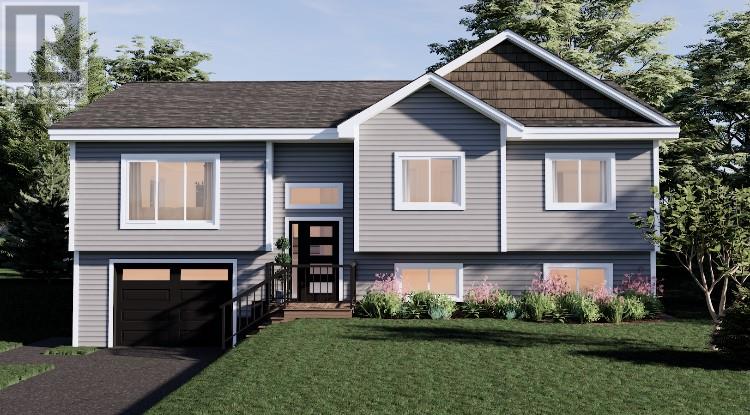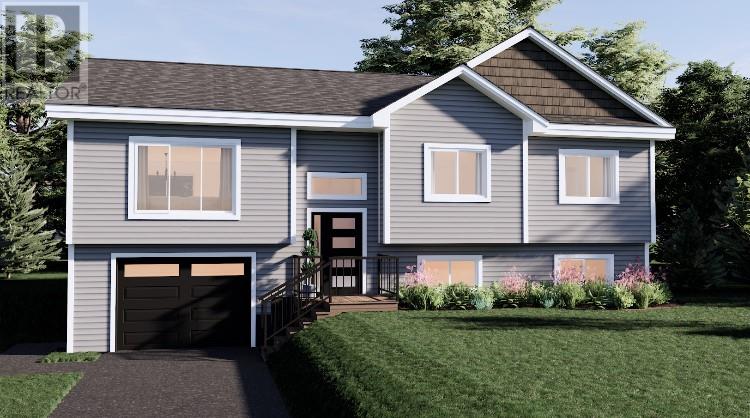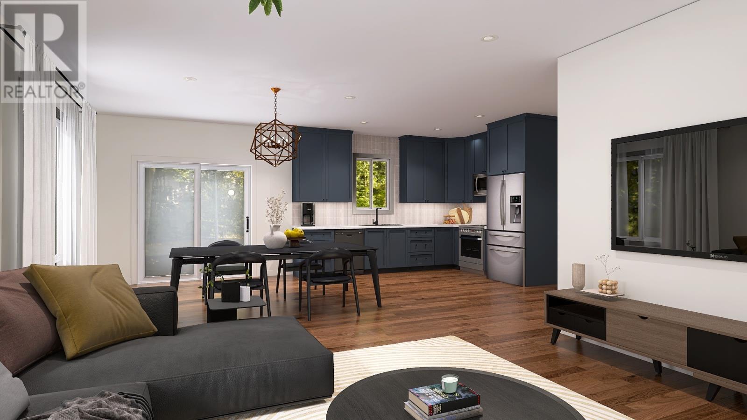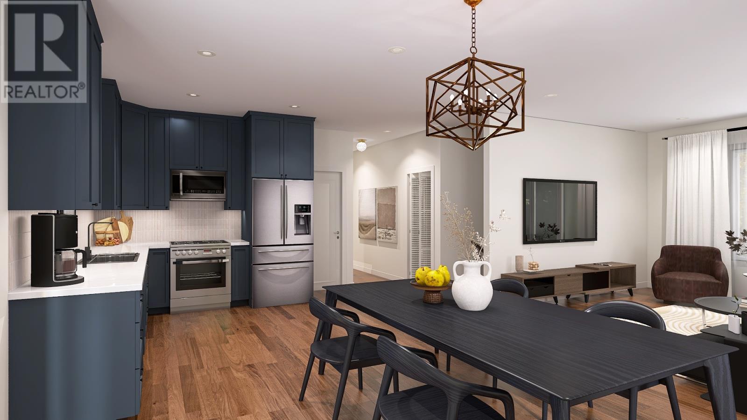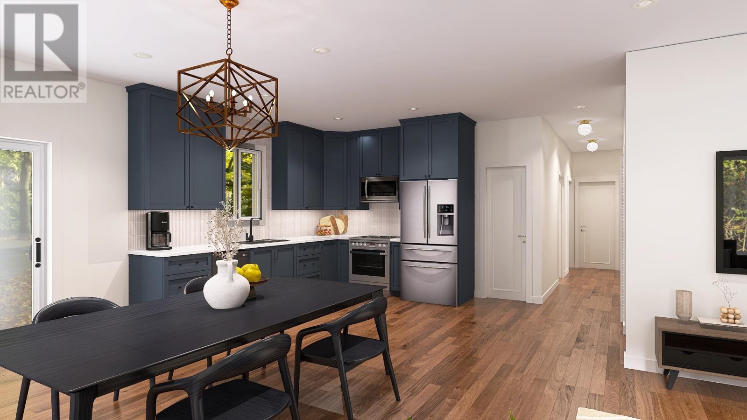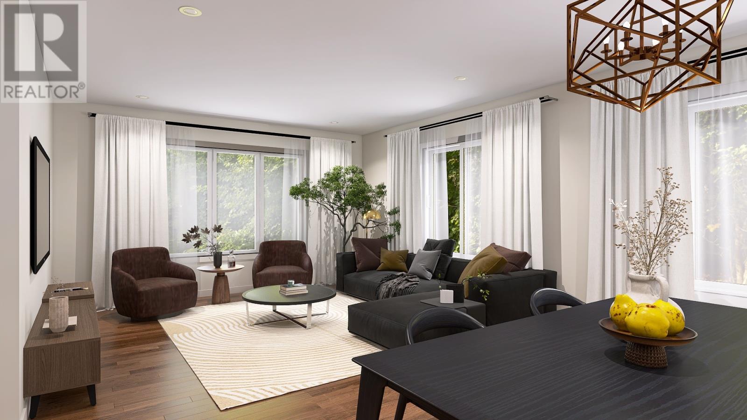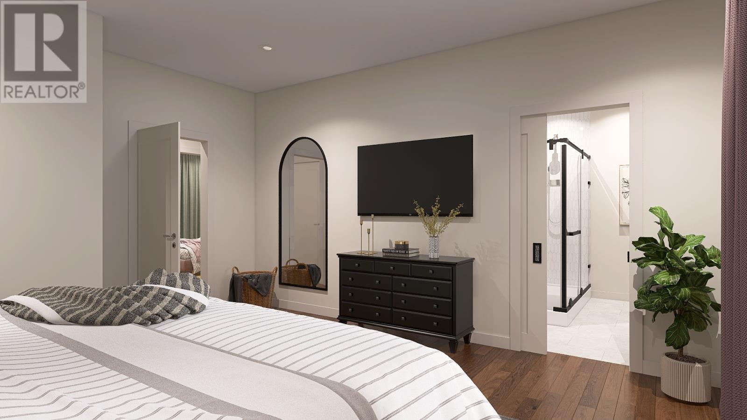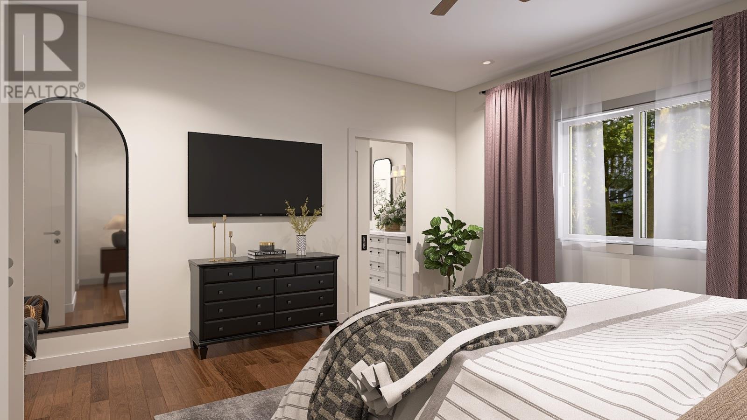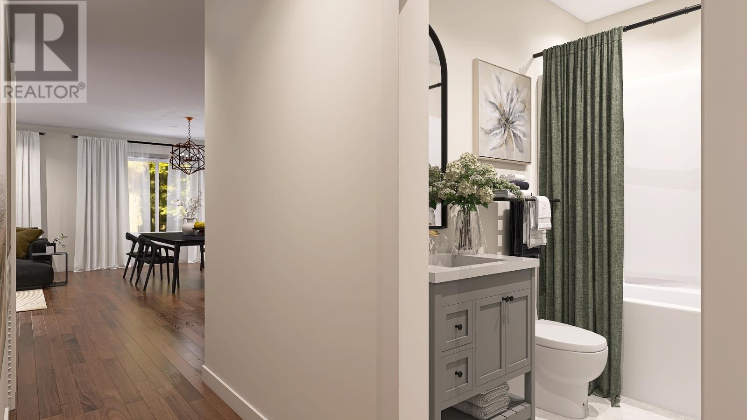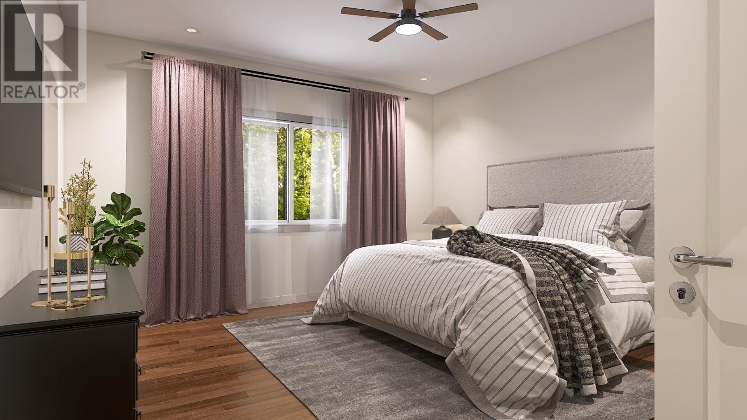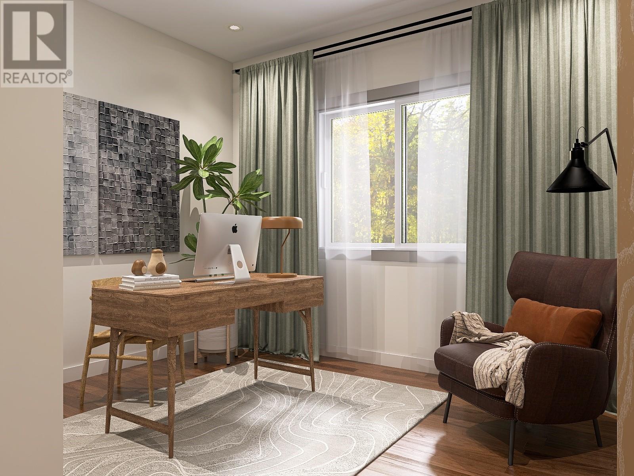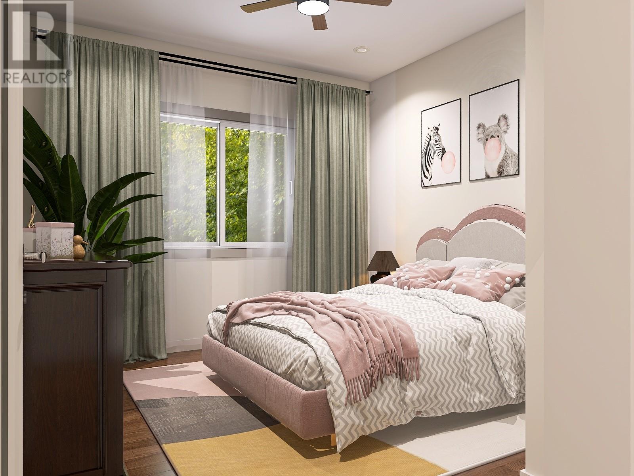5 Bedroom
3 Bathroom
2,582 ft2
Baseboard Heaters
Partially Landscaped
$529,900
Welcome to this fully finished 5-bedroom split-entry bungalow, designed with modern functionality and comfortable family living in mind. The main floor features an inviting open-concept layout with a spacious living room just off the eat-in kitchen. The kitchen includes a walk-in pantry, plenty of countertop space, and patio access for easy indoor-outdoor flow. The primary bedroom is generously sized and includes a walk-in closet along with a 4-piece ensuite complete with a double vanity. Two additional well-sized bedrooms on the main level are serviced by a full 4-piece bathroom. Situated on an oversized 79 × 192 ft lot with full rear-yard access, this property offers exceptional outdoor space, parking, and potential. The fully developed basement includes a large rec room, convenient access to the 454 sq ft heated attached garage, two additional spacious bedrooms, a 3-piece bathroom with stand-up shower, and laundry area. This home is also backed by an 8-year Lux Home Warranty for added peace of mind. Property and water tax amounts are TBD and should also be confirmed by the purchaser. Photos are for demonstration purposes only. (id:47656)
Property Details
|
MLS® Number
|
1292811 |
|
Property Type
|
Single Family |
|
Equipment Type
|
None |
|
Rental Equipment Type
|
None |
Building
|
Bathroom Total
|
3 |
|
Bedrooms Above Ground
|
3 |
|
Bedrooms Below Ground
|
2 |
|
Bedrooms Total
|
5 |
|
Constructed Date
|
2025 |
|
Construction Style Attachment
|
Detached |
|
Construction Style Split Level
|
Split Level |
|
Exterior Finish
|
Stone, Vinyl Siding |
|
Flooring Type
|
Other |
|
Foundation Type
|
Poured Concrete |
|
Heating Fuel
|
Electric |
|
Heating Type
|
Baseboard Heaters |
|
Stories Total
|
1 |
|
Size Interior
|
2,582 Ft2 |
|
Type
|
House |
|
Utility Water
|
Municipal Water |
Land
|
Acreage
|
No |
|
Landscape Features
|
Partially Landscaped |
|
Sewer
|
Septic Tank |
|
Size Irregular
|
79 X 192 Ft/lot |
|
Size Total Text
|
79 X 192 Ft/lot|under 1/2 Acre |
|
Zoning Description
|
Residential |
Rooms
| Level |
Type |
Length |
Width |
Dimensions |
|
Basement |
Laundry Room |
|
|
6.5 x 8.5 |
|
Basement |
Bedroom |
|
|
10.3 x 10.8 |
|
Basement |
Bath (# Pieces 1-6) |
|
|
3-Piece |
|
Basement |
Bedroom |
|
|
10.8 x 11.0 |
|
Basement |
Recreation Room |
|
|
25.0 x 21.5 |
|
Main Level |
Bedroom |
|
|
11.0 x 12.0 |
|
Main Level |
Bath (# Pieces 1-6) |
|
|
4-Piece |
|
Main Level |
Bedroom |
|
|
10.0 x 12.6 |
|
Main Level |
Ensuite |
|
|
4-Piece |
|
Main Level |
Primary Bedroom |
|
|
15.7 x 16.2 |
|
Main Level |
Living Room |
|
|
15.4 x 16.6 |
|
Main Level |
Pantry |
|
|
4.0 x 8.1 |
|
Main Level |
Eat In Kitchen |
|
|
12.1 x 22.6 |
|
Main Level |
Porch |
|
|
4.4 x 7.0 |
https://www.realtor.ca/real-estate/29130793/lot-7-spruce-grove-place-pouch-cove

