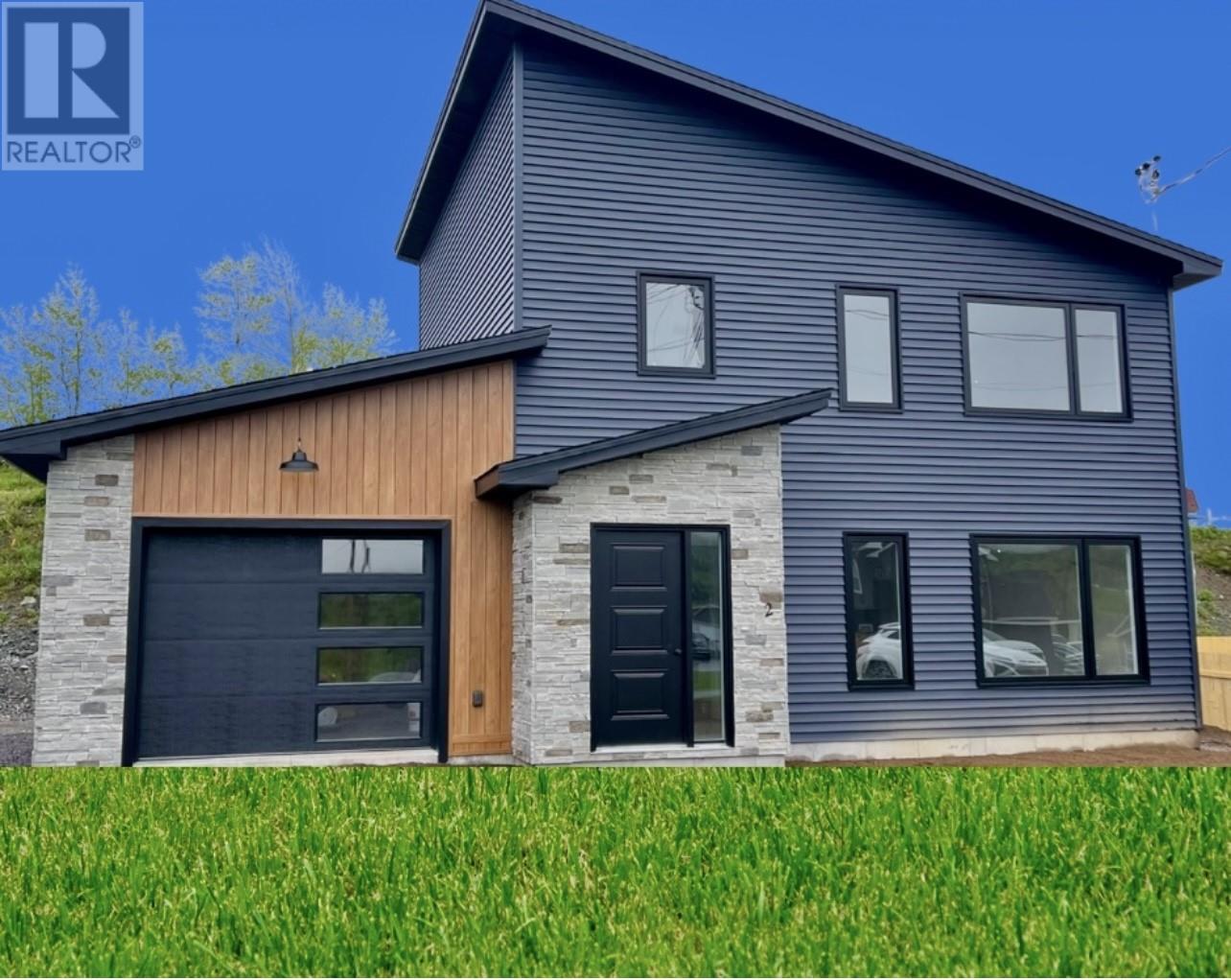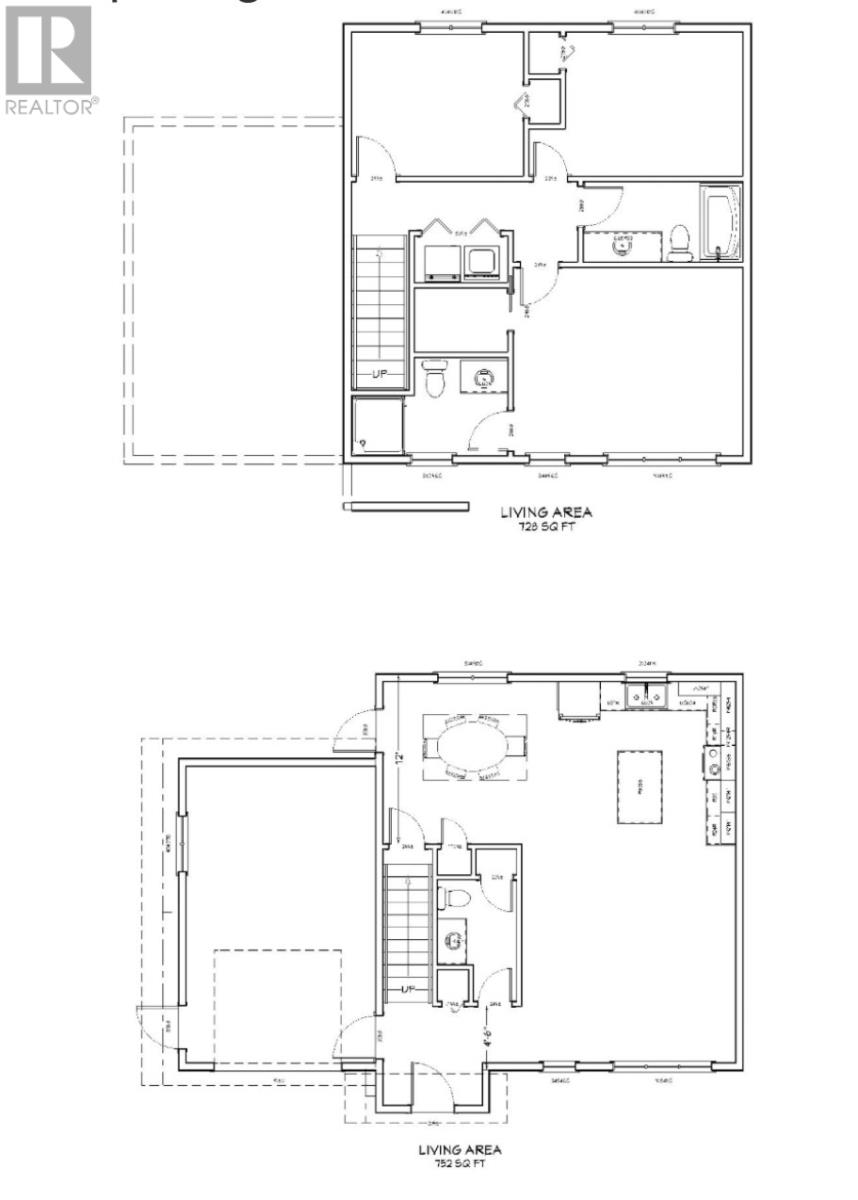3 Bedroom
3 Bathroom
1,480 ft2
2 Level
Air Exchanger
Baseboard Heaters
Partially Landscaped
$369,000
Estates Of Dorset Grove. This modern two story features an elegant open concept kitchen with extra storage and prep space helping to keep your kitchen in tip-top shape. The living room space is adjacent to the kitchen/dining area. Oversized windows & patio doors allow natural light to flood the space. The dining area provides access to your ground level back deck. On the main is also a convenient half bath with closet space along with attached garage . Upstairs you can find the laundry and you can say goodbye to bathroom battles with a full bath for two bedrooms and your very own personal ensuite. The primary also has a walk-in closet. Maybe it's time to treat yourself to that new home smell. The professional team at RI Construction are here to help you every step of the way. Their new homes are backed with a 10 year Atlantic Home Warranty. (id:47656)
Property Details
|
MLS® Number
|
1278296 |
|
Property Type
|
Single Family |
|
Amenities Near By
|
Recreation |
Building
|
Bathroom Total
|
3 |
|
Bedrooms Above Ground
|
3 |
|
Bedrooms Total
|
3 |
|
Architectural Style
|
2 Level |
|
Constructed Date
|
2024 |
|
Cooling Type
|
Air Exchanger |
|
Exterior Finish
|
Vinyl Siding |
|
Flooring Type
|
Laminate |
|
Foundation Type
|
Concrete Slab |
|
Half Bath Total
|
1 |
|
Heating Fuel
|
Electric |
|
Heating Type
|
Baseboard Heaters |
|
Stories Total
|
2 |
|
Size Interior
|
1,480 Ft2 |
|
Type
|
House |
|
Utility Water
|
Municipal Water |
Parking
Land
|
Access Type
|
Year-round Access |
|
Acreage
|
No |
|
Land Amenities
|
Recreation |
|
Landscape Features
|
Partially Landscaped |
|
Sewer
|
Municipal Sewage System |
|
Size Irregular
|
70 X 100 |
|
Size Total Text
|
70 X 100|under 1/2 Acre |
|
Zoning Description
|
Res |
Rooms
| Level |
Type |
Length |
Width |
Dimensions |
|
Second Level |
Bath (# Pieces 1-6) |
|
|
11x5.6 |
|
Second Level |
Bedroom |
|
|
12.2x10 |
|
Second Level |
Bedroom |
|
|
11.6x10 |
|
Second Level |
Ensuite |
|
|
6.3x9 |
|
Main Level |
Primary Bedroom |
|
|
15.6x12.6 |
|
Main Level |
Bath (# Pieces 1-6) |
|
|
3.1x6 |
|
Main Level |
Living Room |
|
|
16x13 |
|
Main Level |
Kitchen |
|
|
26x12 |
|
Unknown |
Foyer |
|
|
8x3 |
https://www.realtor.ca/real-estate/27563921/lot-6-dorset-grove-clarenville







