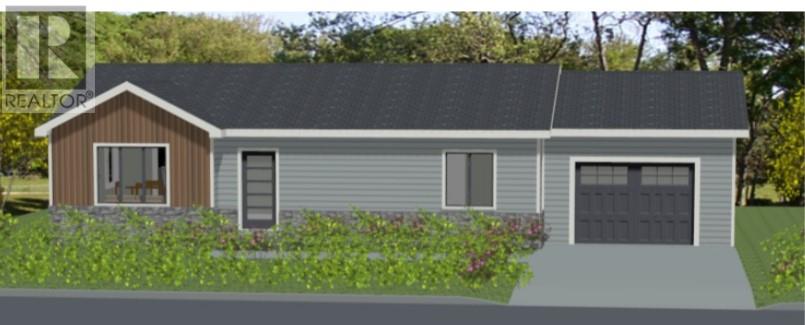2 Bedroom
2 Bathroom
1,258 ft2
Bungalow
Air Exchanger
Mini-Split
$459,540
Your dream home awaits! Welcome to Lot 3 Spruce Grove Dr, a beautiful bungalow on an oversized lot, just 15 mins from Stavanger drive in the new Spruce Grove subdivision. You can choose your own finishes and customize this beautiful home. Another quality build by Viking Construction. The main floor offers a spacious open-concept layout with 9-ft ceilings and a convenient main floor laundry. The kitchen is equipped with a walk-in pantry, and a central island. Enjoy the bright and open living area. The large primary suite features a walk-in closet and a luxurious ensuite with a double vanity. An additional bedroom and main bathroom complete the upper level. The home also includes a 15x20 attached garage. The basement awaits your ideas. This executive home is a buyers dream! (id:47656)
Property Details
|
MLS® Number
|
1284109 |
|
Property Type
|
Single Family |
Building
|
Bathroom Total
|
2 |
|
Bedrooms Above Ground
|
2 |
|
Bedrooms Total
|
2 |
|
Architectural Style
|
Bungalow |
|
Constructed Date
|
2025 |
|
Construction Style Attachment
|
Detached |
|
Cooling Type
|
Air Exchanger |
|
Exterior Finish
|
Vinyl Siding |
|
Flooring Type
|
Mixed Flooring |
|
Foundation Type
|
Concrete |
|
Heating Fuel
|
Electric |
|
Heating Type
|
Mini-split |
|
Stories Total
|
1 |
|
Size Interior
|
1,258 Ft2 |
|
Type
|
House |
|
Utility Water
|
Municipal Water |
Parking
Land
|
Acreage
|
No |
|
Sewer
|
Municipal Sewage System |
|
Size Irregular
|
15823sqft |
|
Size Total Text
|
15823sqft|10,890 - 21,799 Sqft (1/4 - 1/2 Ac) |
|
Zoning Description
|
Res |
Rooms
| Level |
Type |
Length |
Width |
Dimensions |
|
Main Level |
Foyer |
|
|
8 x 9.6 |
|
Main Level |
Bath (# Pieces 1-6) |
|
|
4 pcs |
|
Main Level |
Bedroom |
|
|
10 x 11 |
|
Main Level |
Ensuite |
|
|
4 pcs |
|
Main Level |
Primary Bedroom |
|
|
13 x 12 |
|
Main Level |
Living Room |
|
|
13 x 13.6 |
|
Main Level |
Kitchen |
|
|
18 x 10 |
https://www.realtor.ca/real-estate/28210631/lot-3-spruce-grove-place-pouch-cove



