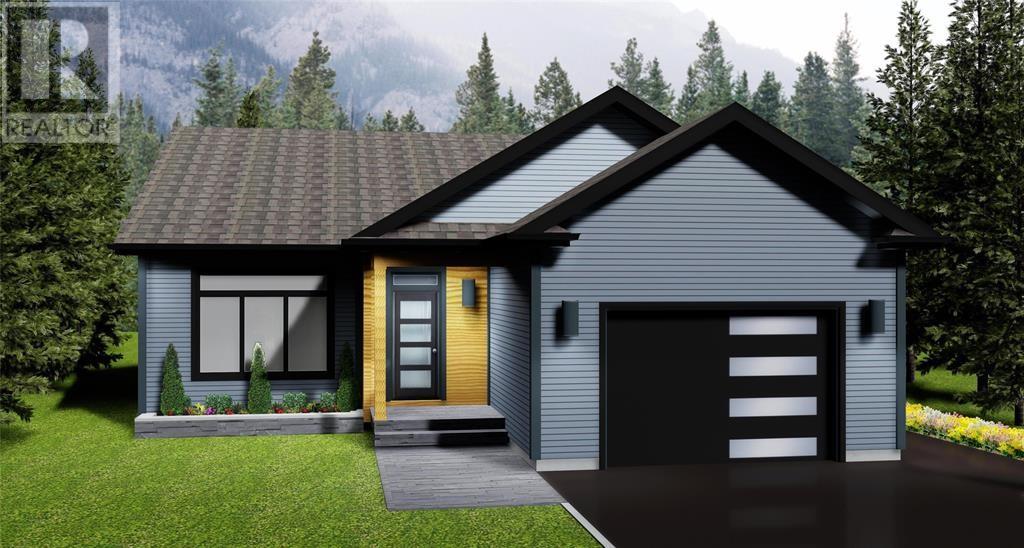3 Bedroom
2 Bathroom
1,380 ft2
Air Exchanger
Baseboard Heaters, Mini-Split
$599,000
This thoughtfully designed home offers the perfect blend of style and functionality in the growing family community of Portugal Cove St. Philips. Step inside to discover a bright, open-concept living space, designed for effortless entertaining and cozy family moments. The layout boasts spacious bedrooms, sleek finishes, and a modern kitchen. Large windows flood the home with natural light. Your dream home awaits—don’t miss this rare opportunity! $35k allowances for kitchen, cabinets, flooring and lighting, and a single head mini split heat pump included—8-year LUX New Home Warranty. The purchase price includes HST with a rebate to the builder. Walking distance to Beachy Cove Elementary and 5 min drive to Brookside Immediate or the new PCSP high school to be constructed. (id:47656)
Property Details
|
MLS® Number
|
1284189 |
|
Property Type
|
Single Family |
Building
|
Bathroom Total
|
2 |
|
Bedrooms Above Ground
|
3 |
|
Bedrooms Total
|
3 |
|
Constructed Date
|
2025 |
|
Construction Style Attachment
|
Detached |
|
Cooling Type
|
Air Exchanger |
|
Exterior Finish
|
Vinyl Siding |
|
Flooring Type
|
Ceramic Tile, Laminate |
|
Foundation Type
|
Concrete Slab |
|
Heating Type
|
Baseboard Heaters, Mini-split |
|
Stories Total
|
1 |
|
Size Interior
|
1,380 Ft2 |
|
Type
|
House |
|
Utility Water
|
Drilled Well |
Land
|
Acreage
|
No |
|
Sewer
|
Septic Tank |
|
Size Irregular
|
1988 Sq. M |
|
Size Total Text
|
1988 Sq. M|.5 - 9.99 Acres |
|
Zoning Description
|
Res |
Rooms
| Level |
Type |
Length |
Width |
Dimensions |
|
Main Level |
Laundry Room |
|
|
6x7 |
|
Main Level |
Bath (# Pieces 1-6) |
|
|
3pc |
|
Main Level |
Bedroom |
|
|
11'8x10 |
|
Main Level |
Bedroom |
|
|
11.8x10 |
|
Main Level |
Ensuite |
|
|
3pc |
|
Main Level |
Primary Bedroom |
|
|
13.3""x11.8"" |
|
Main Level |
Living Room |
|
|
20x13.2"" |
|
Main Level |
Eating Area |
|
|
17x9 |
|
Main Level |
Kitchen |
|
|
16'10x10 |
https://www.realtor.ca/real-estate/28355760/lot-12-tuckers-hill-road-road-st-philips



