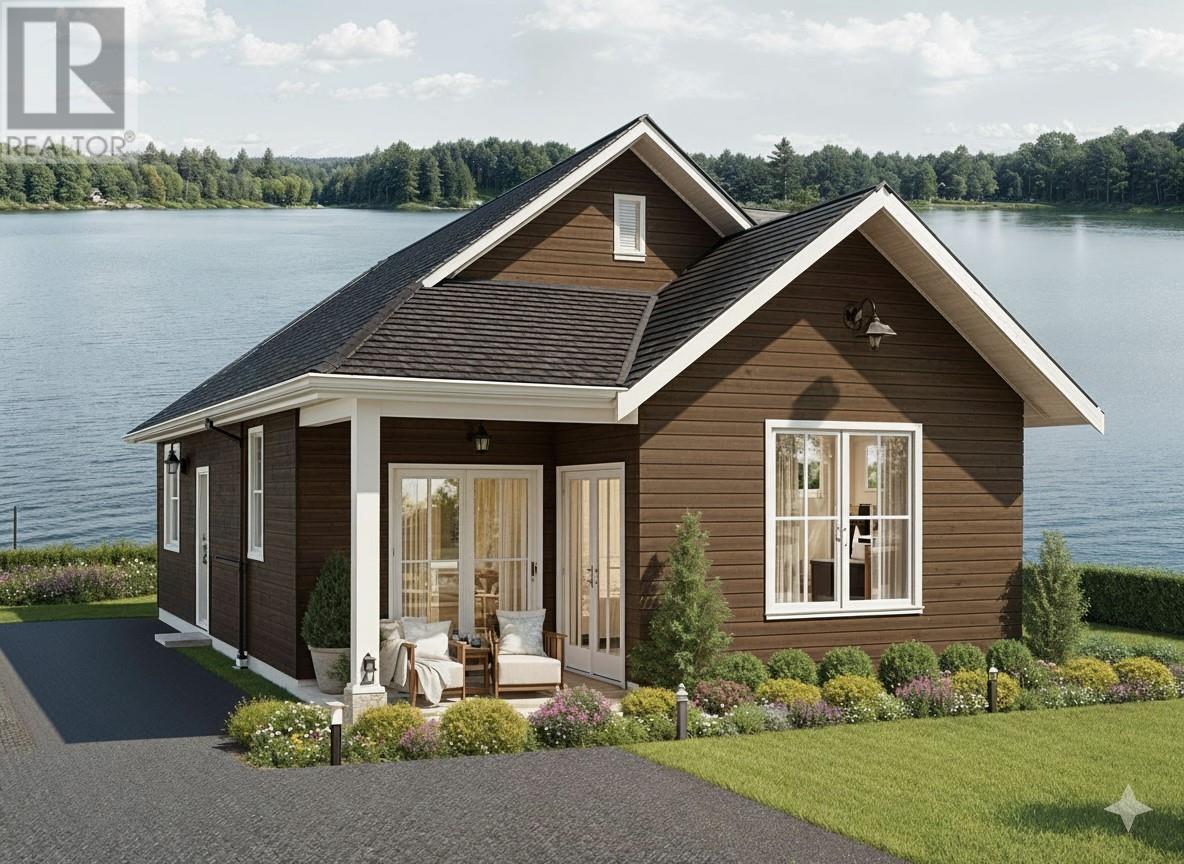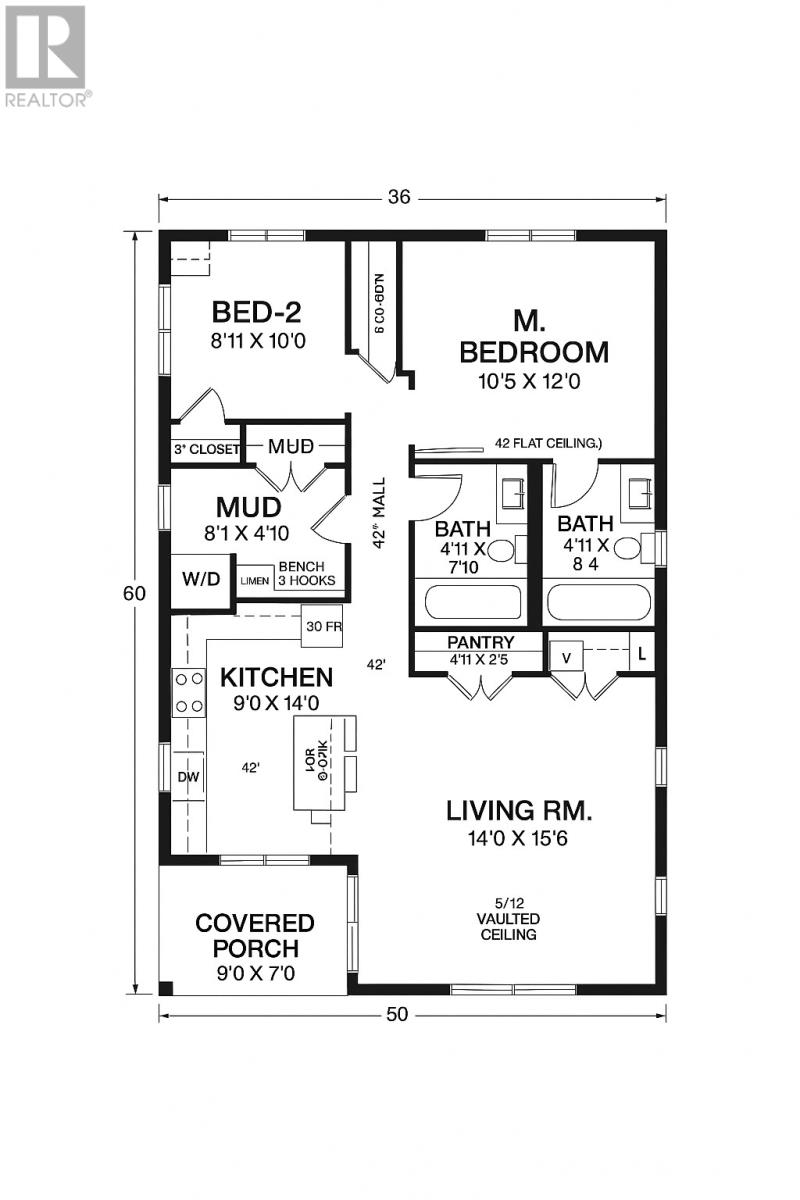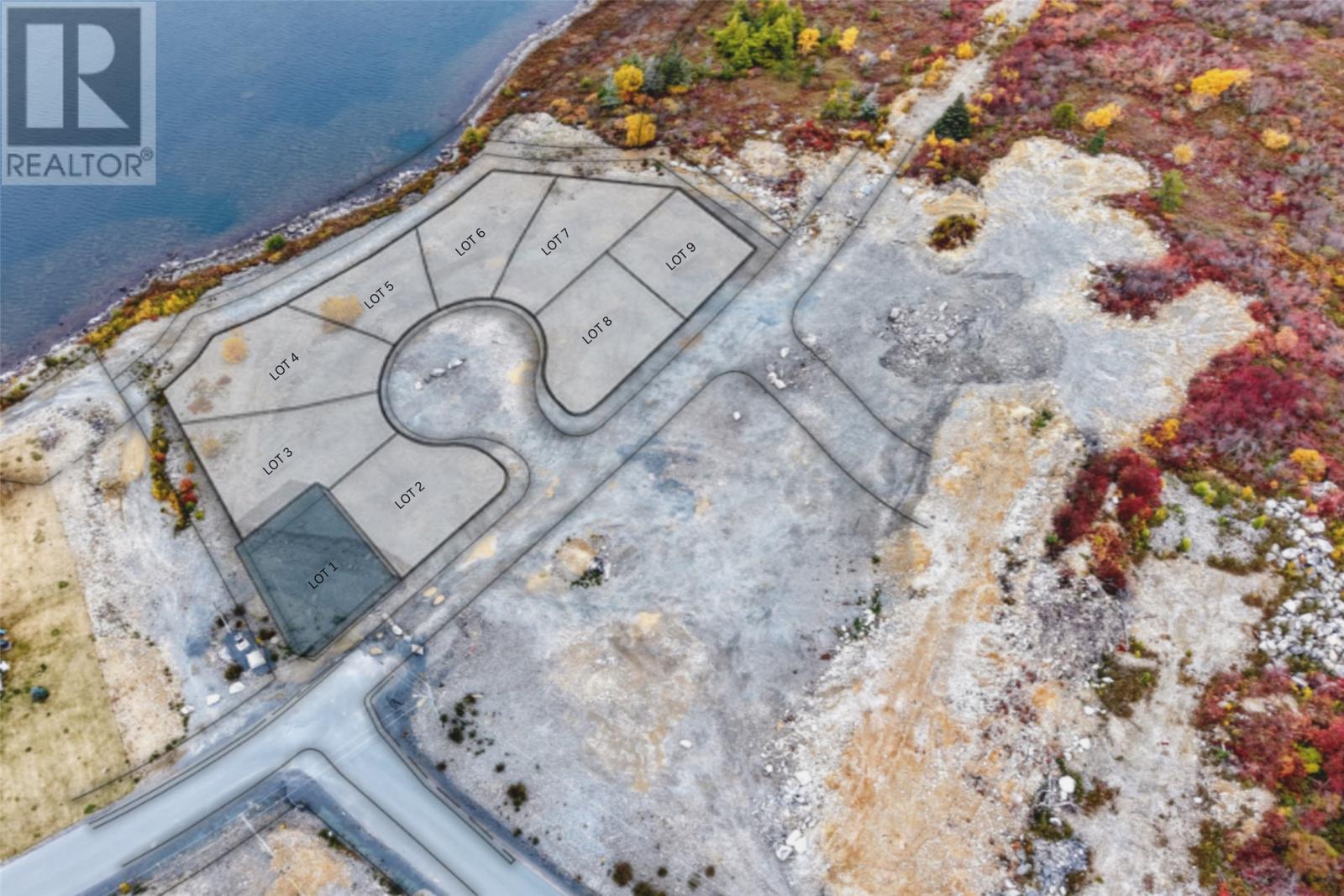2 Bedroom
2 Bathroom
902 ft2
Bungalow
Air Exchanger
Baseboard Heaters
Landscaped
$389,000
A beautifully designed year-round home, this 902 sq. ft. model offers an easy, peaceful lifestyle right on the water in the Northern Pines community. With a west-facing backyard and a location just steps from the dock, you’ll wake each morning to soft sunrise light dancing across the pond. Set on a mature lot in one of Newfoundland’s most desirable lakefront neighbourhoods, this slab-on-grade home blends modern efficiency with the calm of country living—all just 45 minutes from St. John’s. Northern Pines is known for its quiet streets, access to nature, and the unique opportunity to enjoy waterside living year-round. Inside, the open-concept design makes smart use of every square foot. The kitchen, dining, and living areas flow together naturally, creating a warm and welcoming space that’s perfect for daily living or hosting a few close friends. Large windows bring in beautiful natural light and frame the water views, giving the home an airy, relaxing feel in every season. Whether you’re downsizing, looking for a four-season retreat, or simply wanting a low-maintenance home with direct access to the outdoors, this thoughtfully planned property offers a rare chance to enjoy waterside living in a mature, peaceful setting—just moments from the dock. (id:47656)
Property Details
|
MLS® Number
|
1292617 |
|
Property Type
|
Single Family |
|
Amenities Near By
|
Recreation |
|
Equipment Type
|
None |
|
Rental Equipment Type
|
None |
Building
|
Bathroom Total
|
2 |
|
Bedrooms Above Ground
|
2 |
|
Bedrooms Total
|
2 |
|
Architectural Style
|
Bungalow |
|
Constructed Date
|
2026 |
|
Construction Style Attachment
|
Detached |
|
Cooling Type
|
Air Exchanger |
|
Exterior Finish
|
Vinyl Siding |
|
Flooring Type
|
Laminate, Mixed Flooring, Other |
|
Foundation Type
|
Concrete Slab |
|
Heating Fuel
|
Electric |
|
Heating Type
|
Baseboard Heaters |
|
Stories Total
|
1 |
|
Size Interior
|
902 Ft2 |
|
Type
|
House |
|
Utility Water
|
Municipal Water |
Parking
Land
|
Access Type
|
Year-round Access |
|
Acreage
|
No |
|
Land Amenities
|
Recreation |
|
Landscape Features
|
Landscaped |
|
Sewer
|
Municipal Sewage System |
|
Size Irregular
|
65.8 Ft X 84.3ft |
|
Size Total Text
|
65.8 Ft X 84.3ft |
|
Zoning Description
|
Res. |
Rooms
| Level |
Type |
Length |
Width |
Dimensions |
|
Main Level |
Mud Room |
|
|
8.1 x 4.8 |
|
Main Level |
Bath (# Pieces 1-6) |
|
|
4PC |
|
Main Level |
Bedroom |
|
|
8.9 x 10 |
|
Main Level |
Ensuite |
|
|
4PC |
|
Main Level |
Primary Bedroom |
|
|
10.5 x 12 |
|
Main Level |
Kitchen |
|
|
9 x 14 |
|
Main Level |
Living Room/dining Room |
|
|
14 x 15.6 |
|
Main Level |
Porch |
|
|
9 x 7 |
https://www.realtor.ca/real-estate/29110975/lot-1-pin-cherry-place-spaniards-bay







