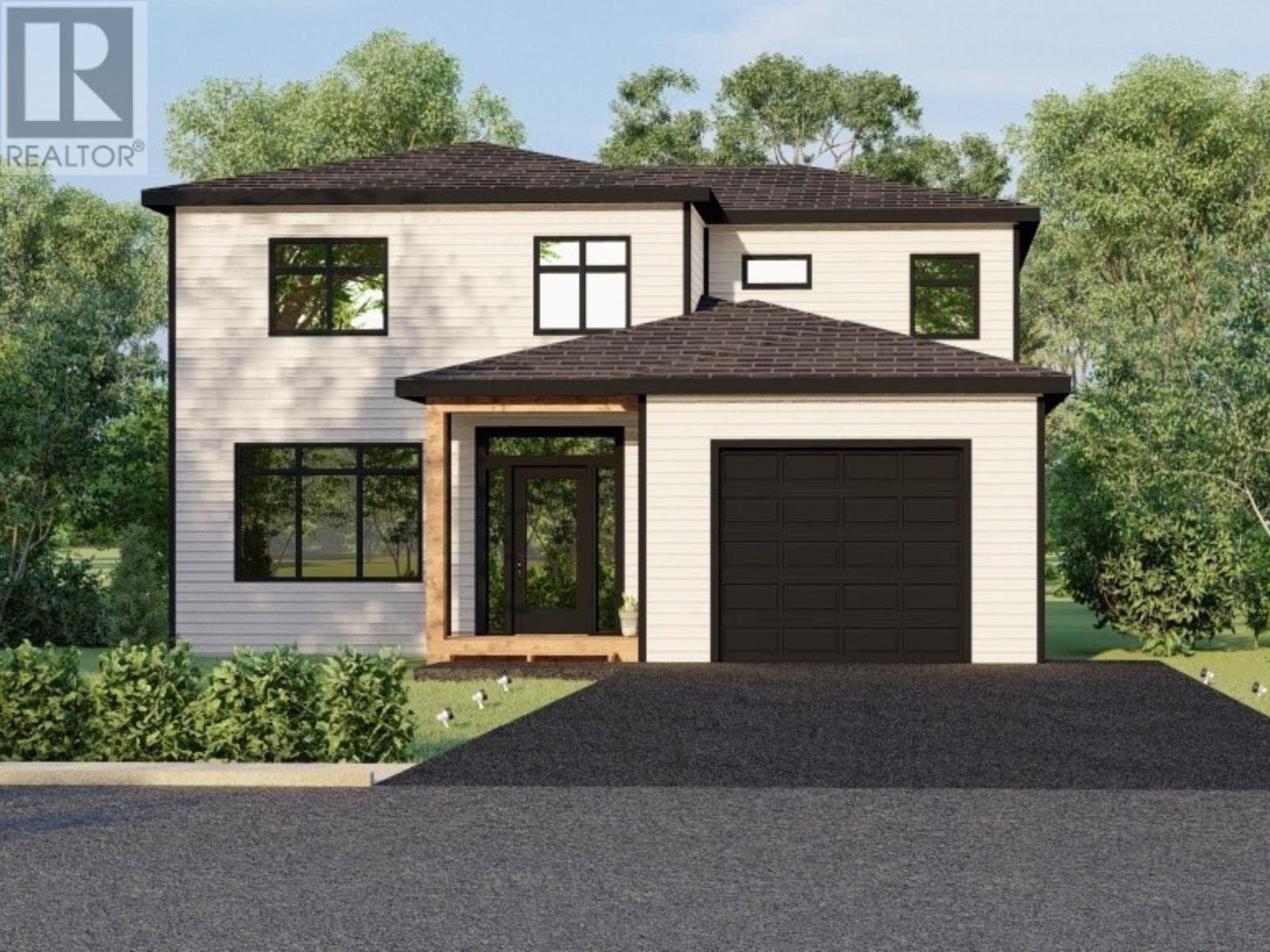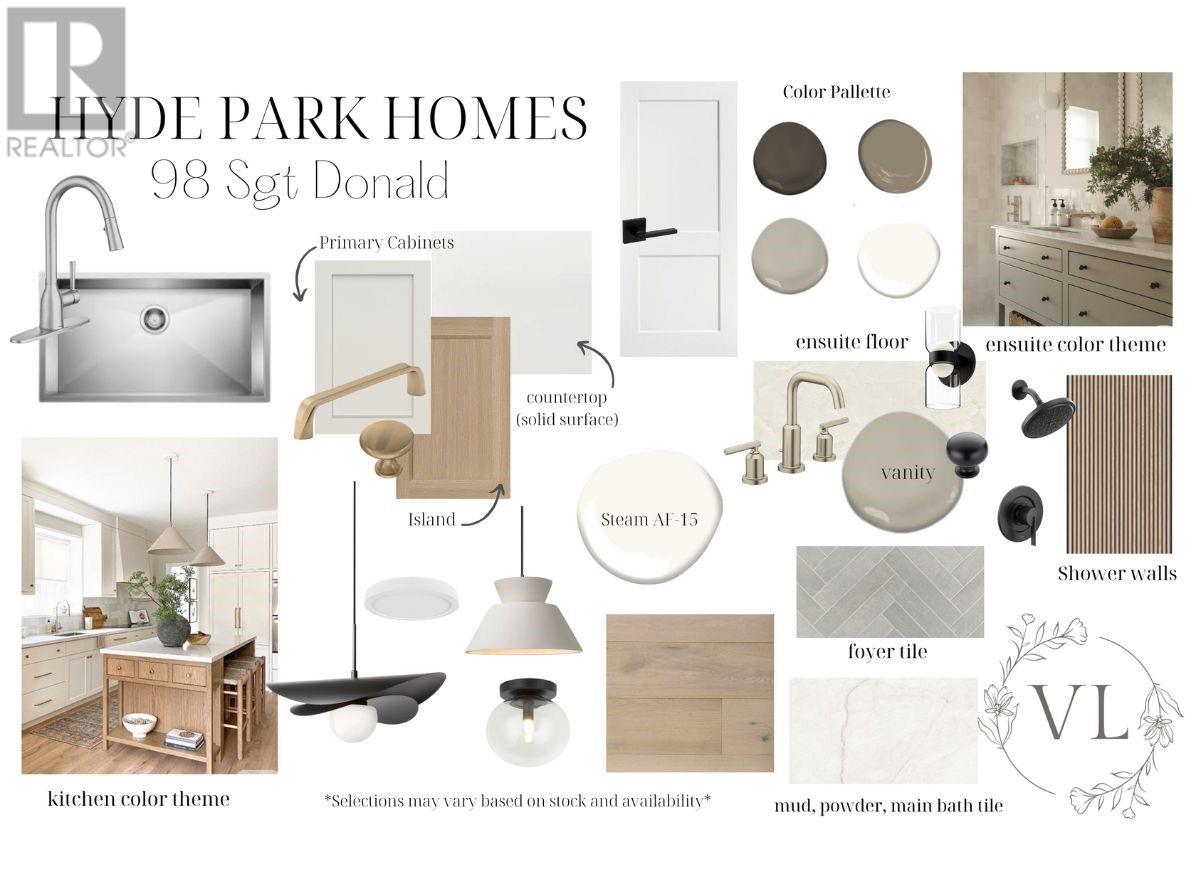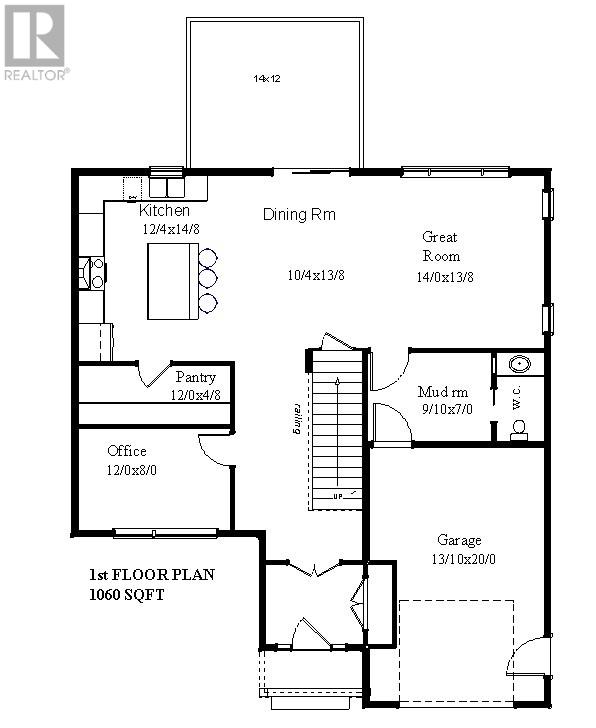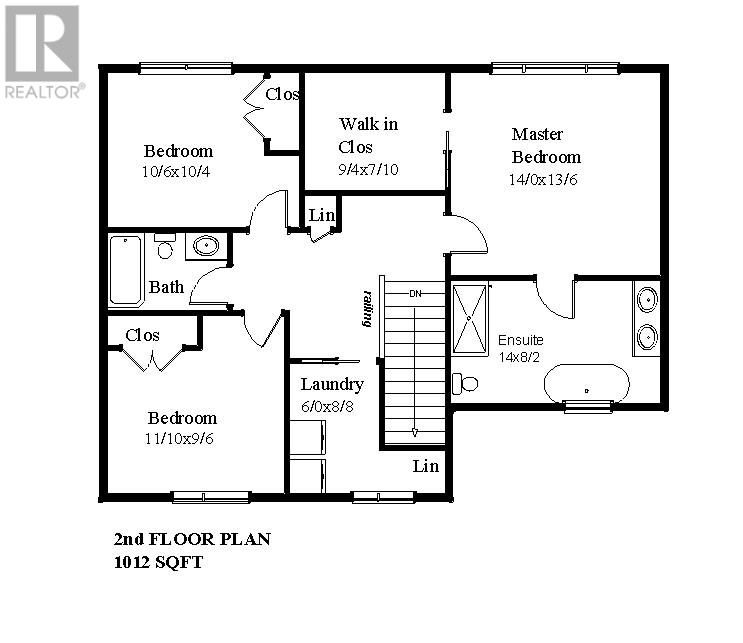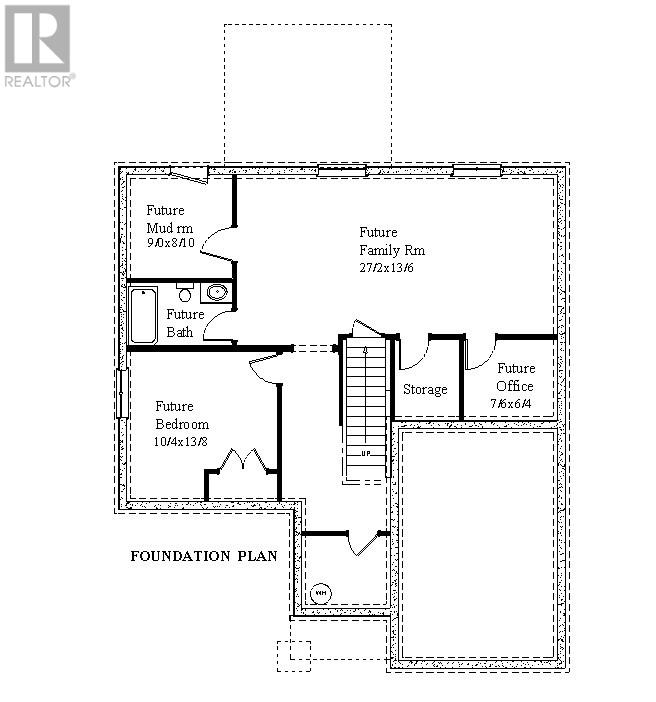98 Sgt Donald Lucas Drive Paradise, Newfoundland & Labrador A1L 4B7
3 Bedroom
3 Bathroom
2,072 ft2
2 Level
Baseboard Heaters, Mini-Split
Acreage
$769,000
Construction is underway on this gorgeous two storey overlooking Topsail Pond in Paradise! Design selections made by Julia Bailey (Violet Lily Design). This home features hardwood stairs, stone countertops in the kitchen, 2 mini splits and a spacious 5 piece ensuite. There is still time to customize flooring and cabinet selections! Tentative completion March 2026. (id:47656)
Property Details
| MLS® Number | 1291310 |
| Property Type | Single Family |
| Neigbourhood | Fairview Estates |
| View Type | View |
Building
| Bathroom Total | 3 |
| Bedrooms Above Ground | 3 |
| Bedrooms Total | 3 |
| Architectural Style | 2 Level |
| Constructed Date | 2025 |
| Construction Style Attachment | Detached |
| Exterior Finish | Vinyl Siding |
| Flooring Type | Mixed Flooring |
| Foundation Type | Concrete |
| Half Bath Total | 1 |
| Heating Fuel | Electric |
| Heating Type | Baseboard Heaters, Mini-split |
| Stories Total | 2 |
| Size Interior | 2,072 Ft2 |
| Type | House |
| Utility Water | Municipal Water |
Parking
| Attached Garage |
Land
| Acreage | Yes |
| Sewer | Municipal Sewage System |
| Size Irregular | 8718 |
| Size Total | 8718.0000|7,251 - 10,889 Sqft |
| Size Total Text | 8718.0000|7,251 - 10,889 Sqft |
| Zoning Description | Res |
Rooms
| Level | Type | Length | Width | Dimensions |
|---|---|---|---|---|
| Second Level | Laundry Room | 6x8.8 | ||
| Second Level | Bedroom | 11.10x9.6 | ||
| Second Level | Bedroom | 10.6x10.4 | ||
| Second Level | Ensuite | 5pc | ||
| Second Level | Primary Bedroom | 14x13.6 | ||
| Main Level | Bath (# Pieces 1-6) | 2pc | ||
| Main Level | Mud Room | 9.10x7 | ||
| Main Level | Dining Room | 10.4x13.8 | ||
| Main Level | Living Room | 14x13.8 | ||
| Main Level | Kitchen | 12.4x14.8 | ||
| Main Level | Pantry | 12x4.8 | ||
| Main Level | Bonus Room | 12x8 |
https://www.realtor.ca/real-estate/29134240/98-sgt-donald-lucas-drive-paradise
Contact Us
Contact us for more information

