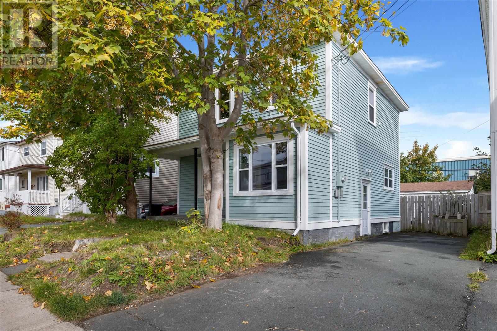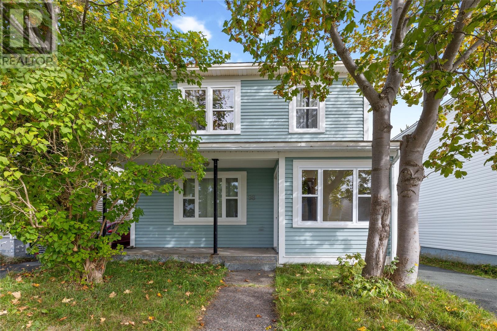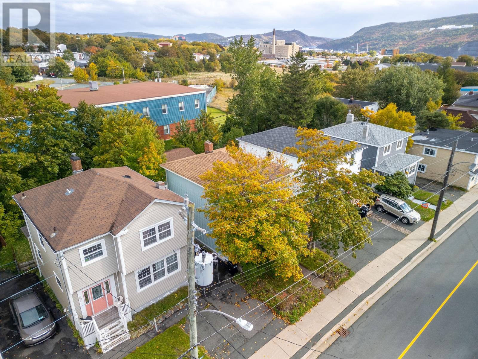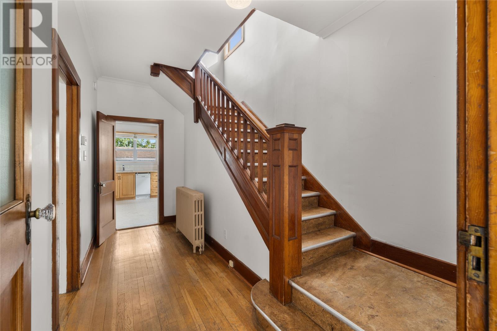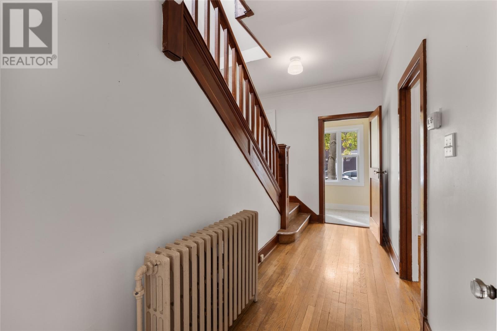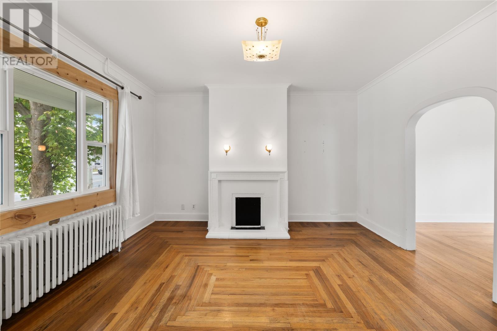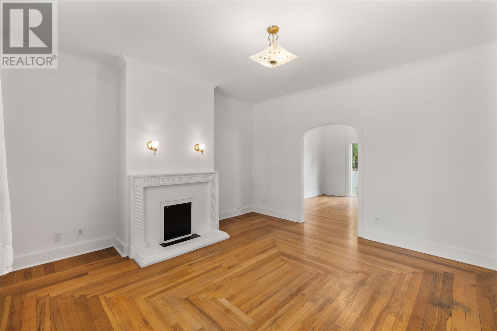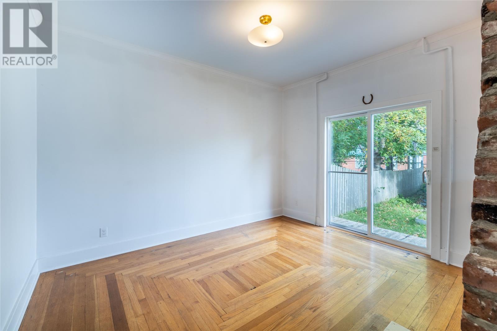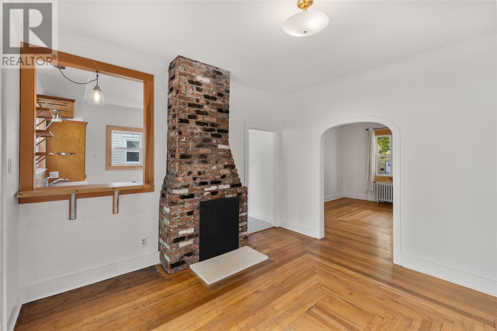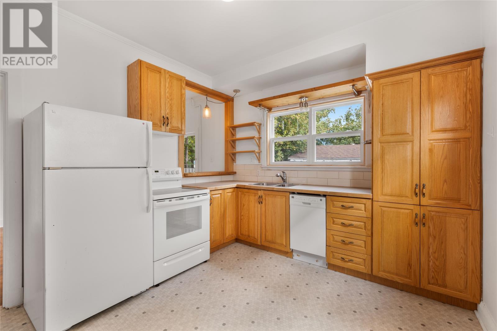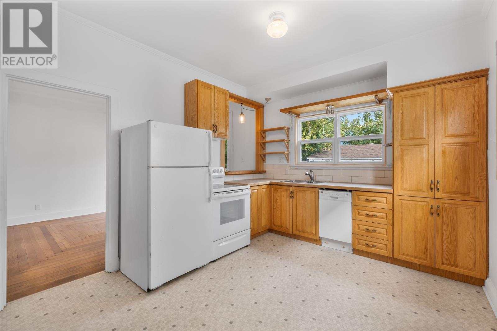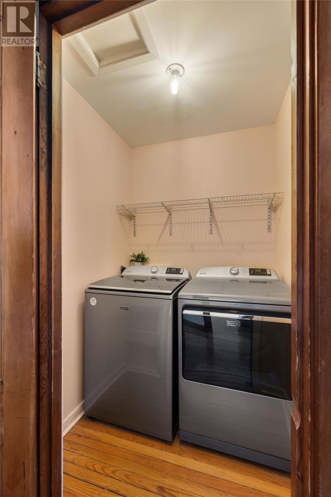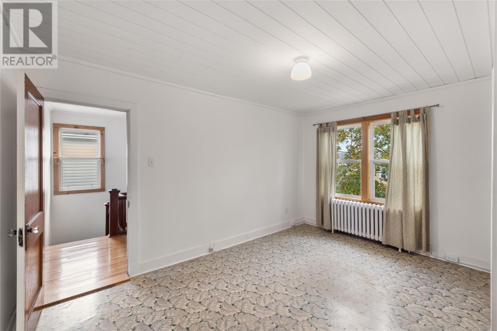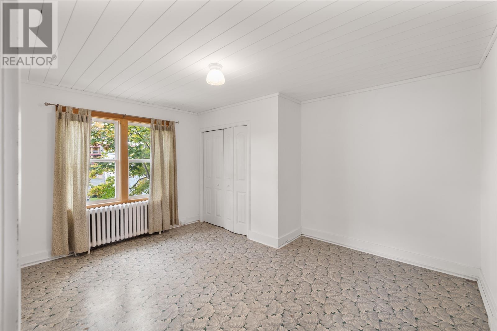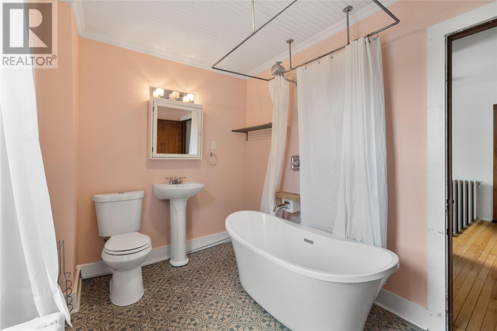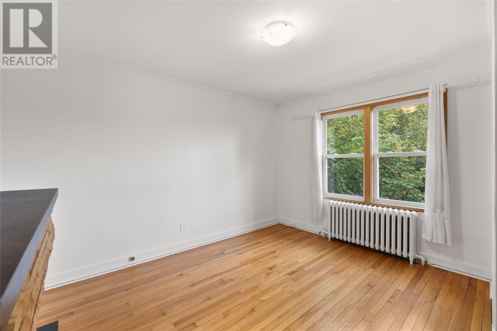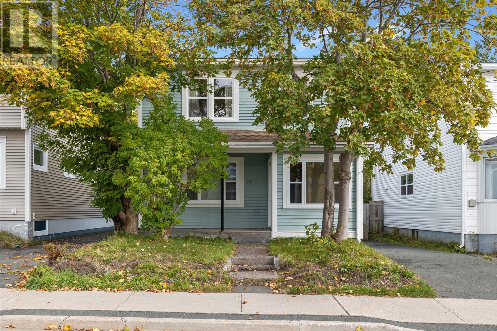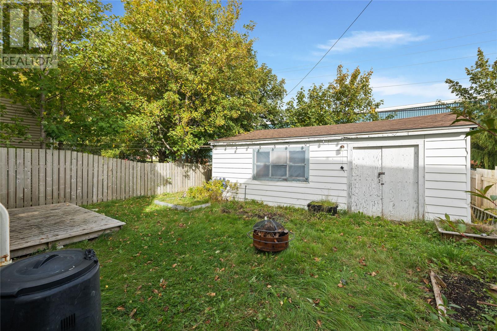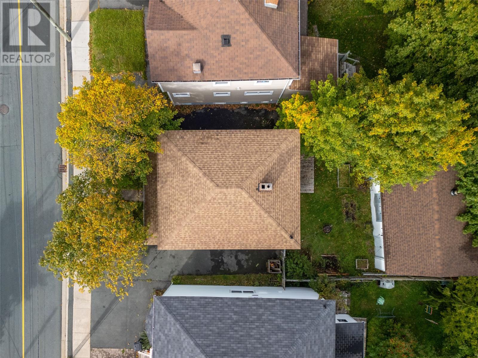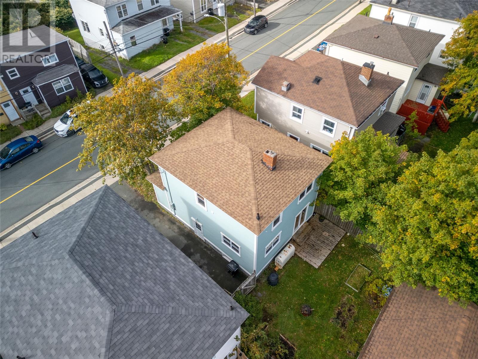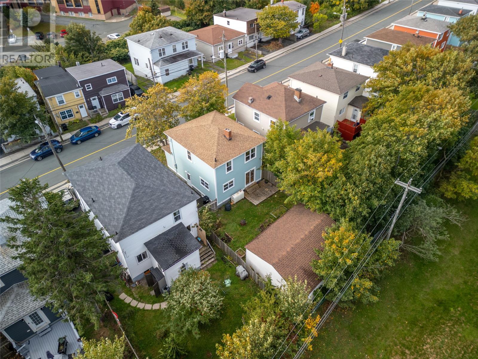3 Bedroom
1 Bathroom
1,977 ft2
2 Level
Baseboard Heaters, Radiant Heat
$319,900
Discover this charming retro home in the heart of St. John’s, just minutes from downtown. Built in the 1940s, this home maintains old elegant charm with original hardwood floors, doors and staircase. This classic two-storey residence welcomes you with a bright front foyer as you enter. The main level features a cozy living room that seamlessly leads into the dining area and kitchen, creating a warm and inviting space for gatherings. Perfect for first-time homebuyers or anyone seeking to live just minutes from downtown or close to all major amenities, this home combines convenience with character. Additional features include off-street parking for two vehicles, fully fenced yard for added privacy, and an oversized storage shed. Don't miss the opportunity to make this unique home your own! As per the Sellers Direction, there will be no conveyance of any written offers until Friday, October 10, 2025 at 12pm. All offers to be left open until 5pm, October 10, 2025. (id:47656)
Property Details
|
MLS® Number
|
1291291 |
|
Property Type
|
Single Family |
|
Neigbourhood
|
The Blocks |
|
Storage Type
|
Storage Shed |
Building
|
Bathroom Total
|
1 |
|
Bedrooms Above Ground
|
3 |
|
Bedrooms Total
|
3 |
|
Appliances
|
Dishwasher, Refrigerator, Stove, Washer, Dryer |
|
Architectural Style
|
2 Level |
|
Constructed Date
|
1940 |
|
Construction Style Attachment
|
Detached |
|
Exterior Finish
|
Vinyl Siding |
|
Flooring Type
|
Hardwood, Other |
|
Foundation Type
|
Concrete |
|
Heating Fuel
|
Electric, Oil |
|
Heating Type
|
Baseboard Heaters, Radiant Heat |
|
Stories Total
|
2 |
|
Size Interior
|
1,977 Ft2 |
|
Type
|
House |
|
Utility Water
|
Municipal Water |
Land
|
Acreage
|
No |
|
Fence Type
|
Fence |
|
Sewer
|
Municipal Sewage System |
|
Size Irregular
|
35 X 98 X 38 X 96 |
|
Size Total Text
|
35 X 98 X 38 X 96|under 1/2 Acre |
|
Zoning Description
|
Res |
Rooms
| Level |
Type |
Length |
Width |
Dimensions |
|
Second Level |
Bath (# Pieces 1-6) |
|
|
4PC |
|
Second Level |
Primary Bedroom |
|
|
14'2 x 11'6 |
|
Second Level |
Bedroom |
|
|
7'11 x 10'3 |
|
Second Level |
Bedroom |
|
|
11'6 x 12'6 |
|
Second Level |
Laundry Room |
|
|
4'10 x 5'5 |
|
Main Level |
Kitchen |
|
|
10 x 12'6 |
|
Main Level |
Dining Room |
|
|
12'6 x 11'5 |
|
Main Level |
Living Room |
|
|
7'11 x 10 |
https://www.realtor.ca/real-estate/28965102/98-campbell-avenue-st-johns

