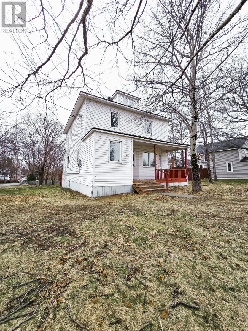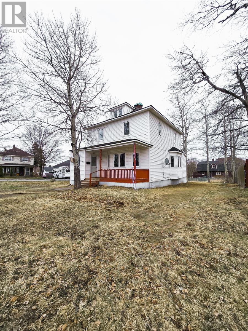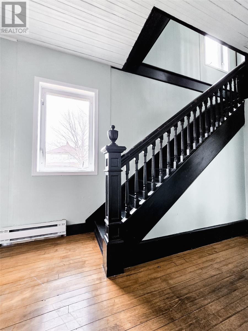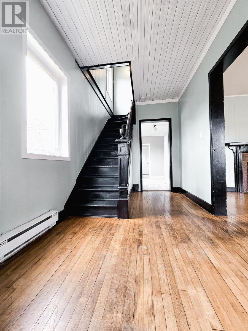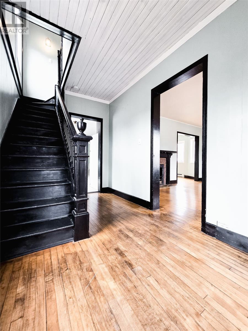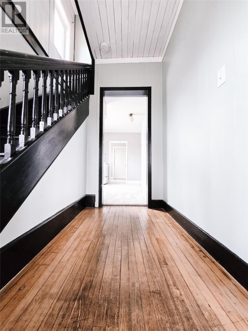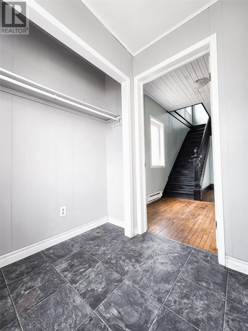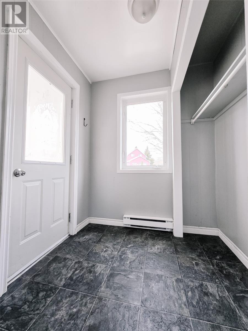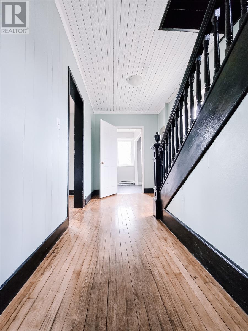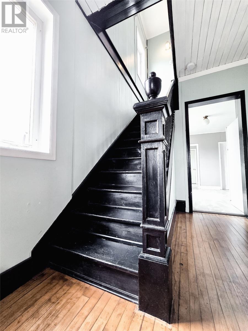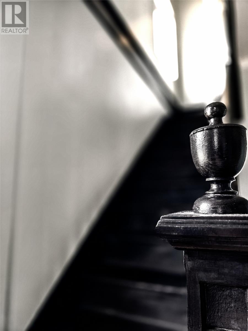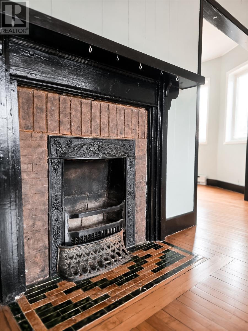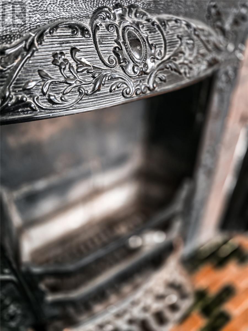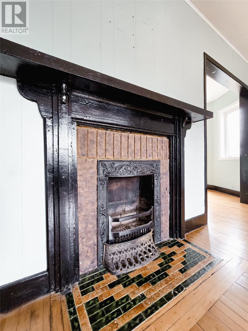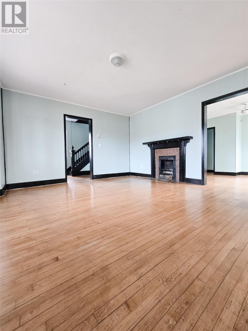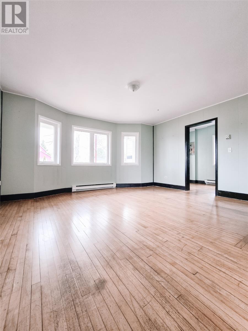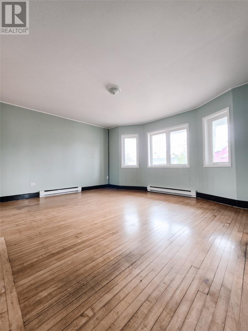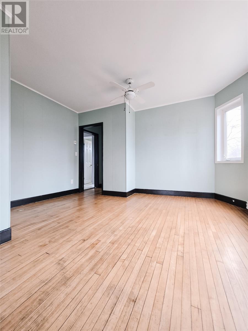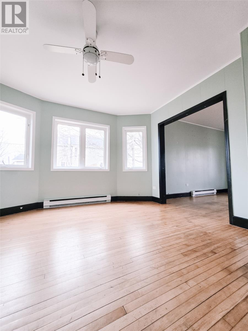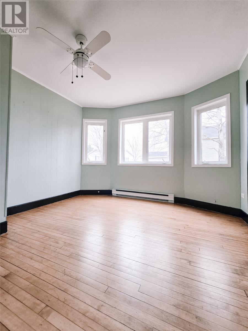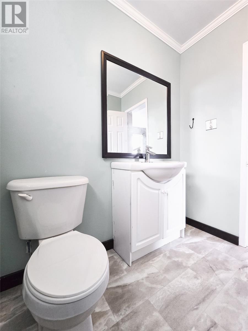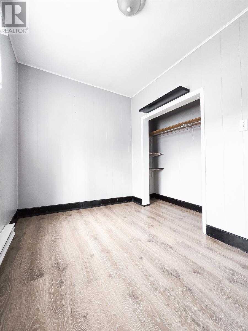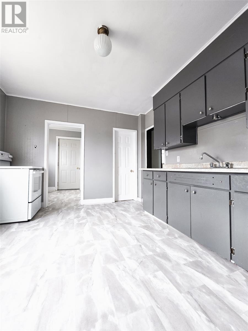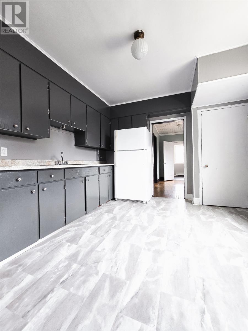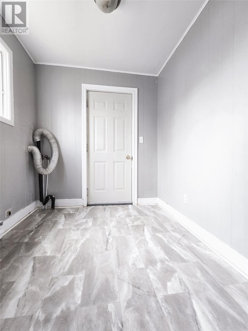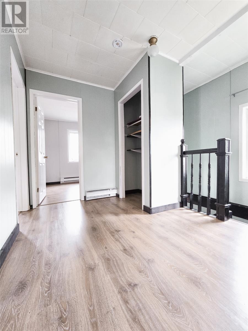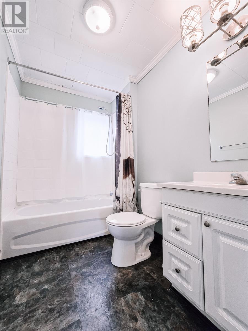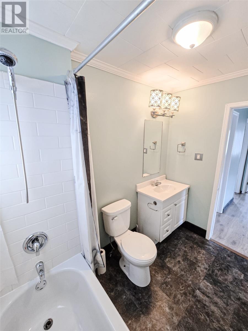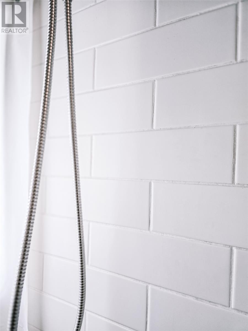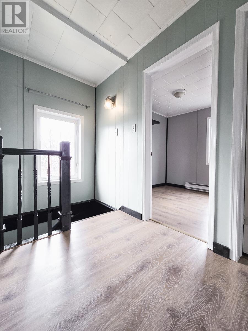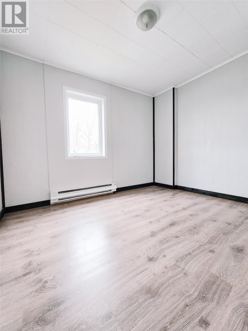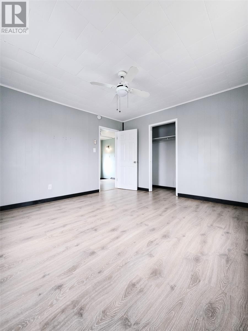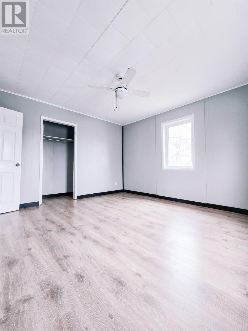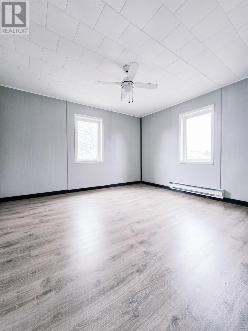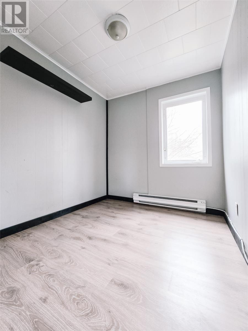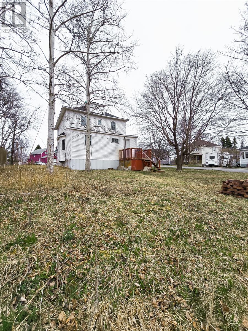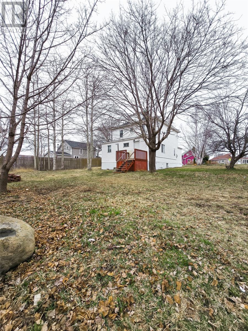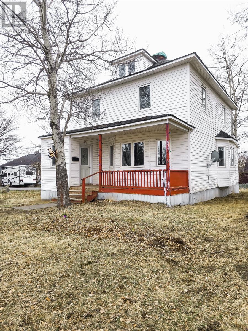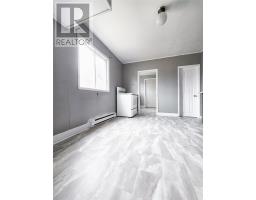5 Bedroom
2 Bathroom
1,842 ft2
2 Level
Fireplace
Baseboard Heaters
Landscaped
$209,900
Charming 5-Bedroom Character Home on an Oversized Lot in Prime Downtown Location Step into history in this spacious two-story home nestled right in the heart of town. With 5 bedrooms, 2 bathrooms, and a generous oversized corner lot, this home offers timeless character, thoughtful updates, and unbeatable convenience — all within walking distance to schools, college, shops, churches, and more. From the moment you enter, you’re greeted by a bright and airy foyer with a beautifully crafted staircase that serves as a true focal point. Original wood flooring and detailing, a cast-iron decorative fireplace anchors the large bright living room, and wide trim preserve the charm of the era, while the clean modern finishes throughout the kitchen and bathrooms make everyday living easy. On the main you'll Also find a large formal dining room, eat in kitchen with new flooring and countertops, newly updated half bath, a main level bedroom that could make the perfect office and a laundry/mudroom. The upper level features a huge primary bedroom, 3 bright and freshly updated bedrooms, beautifully updated bathroom, and a spacious landing with storage closet. Whether you’re looking for a long-term family home or an income property, this home offers space, flexibility, and style. Outside features a convenient covered deck perfect for morning coffee and people watching, landscaped oversized corner lot with mature trees, a rear deck leading to a partially fenced yard awaits your landscaping ideas. This home is a blend of past and present — full of character, comfort, and convenience in one of the most walkable spots in town. It’s move-in ready, with room to make it your own! As per Seller's Direction, offers are to be received by 5pm on May 9th and left open for acceptance until 10pm on May 9th, 2025. (id:47656)
Property Details
|
MLS® Number
|
1284588 |
|
Property Type
|
Single Family |
|
Neigbourhood
|
Windsor |
|
Amenities Near By
|
Recreation |
Building
|
Bathroom Total
|
2 |
|
Bedrooms Above Ground
|
5 |
|
Bedrooms Total
|
5 |
|
Appliances
|
Refrigerator, Stove |
|
Architectural Style
|
2 Level |
|
Constructed Date
|
1928 |
|
Construction Style Attachment
|
Detached |
|
Exterior Finish
|
Vinyl Siding |
|
Fireplace Present
|
Yes |
|
Flooring Type
|
Hardwood, Laminate, Other |
|
Foundation Type
|
Concrete |
|
Half Bath Total
|
1 |
|
Heating Fuel
|
Electric |
|
Heating Type
|
Baseboard Heaters |
|
Stories Total
|
2 |
|
Size Interior
|
1,842 Ft2 |
|
Type
|
House |
|
Utility Water
|
Municipal Water |
Land
|
Acreage
|
No |
|
Fence Type
|
Partially Fenced |
|
Land Amenities
|
Recreation |
|
Landscape Features
|
Landscaped |
|
Sewer
|
Municipal Sewage System |
|
Size Irregular
|
81.10x 147x 72. 6 |
|
Size Total Text
|
81.10x 147x 72. 6|under 1/2 Acre |
|
Zoning Description
|
Res |
Rooms
| Level |
Type |
Length |
Width |
Dimensions |
|
Second Level |
Bath (# Pieces 1-6) |
|
|
5.05x8.06 4 pc |
|
Second Level |
Bedroom |
|
|
7.04x8. 07 |
|
Second Level |
Bedroom |
|
|
9.07x12 |
|
Second Level |
Bedroom |
|
|
8.07x10.07 |
|
Second Level |
Primary Bedroom |
|
|
12.01x12.09 |
|
Main Level |
Bedroom |
|
|
7x10.03 |
|
Main Level |
Laundry Room |
|
|
7x 7.01 |
|
Main Level |
Bath (# Pieces 1-6) |
|
|
5.01x7 2 pc |
|
Main Level |
Not Known |
|
|
10.10x11.11 |
|
Main Level |
Dining Room |
|
|
11.05x13. 04 |
|
Main Level |
Porch |
|
|
6.02x5. 11 |
|
Main Level |
Foyer |
|
|
6.11x13.04 |
|
Main Level |
Living Room/fireplace |
|
|
13.02x15. 08 |
https://www.realtor.ca/real-estate/28264881/97-lincoln-road-grand-falls-windsor

