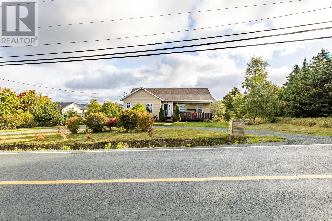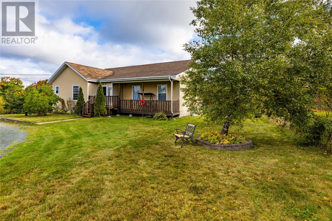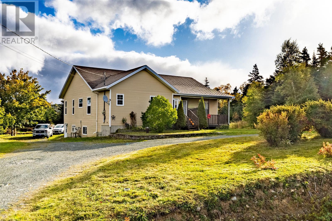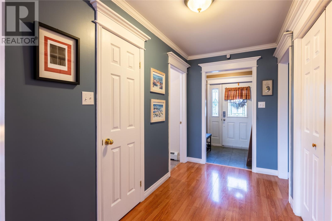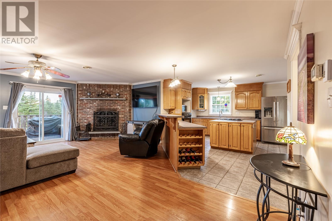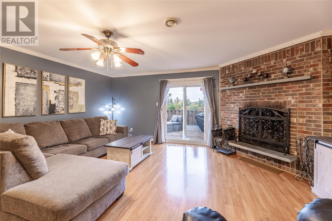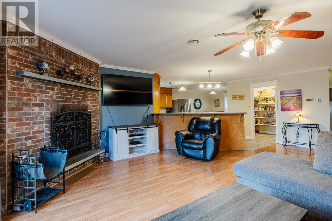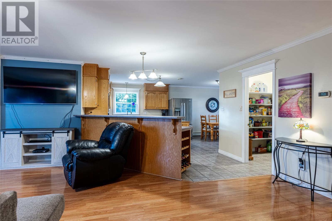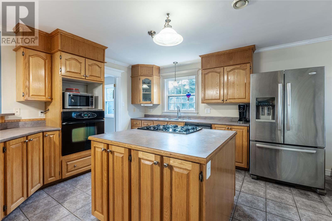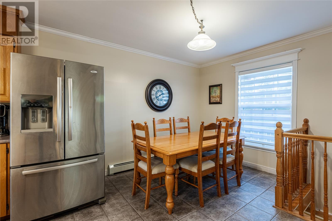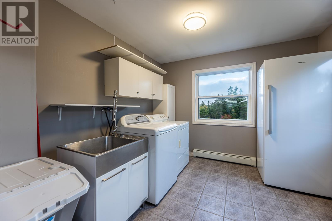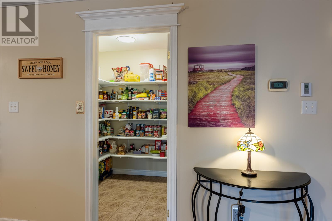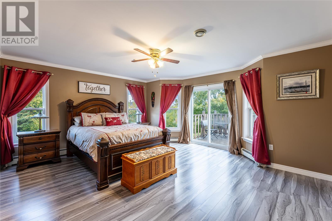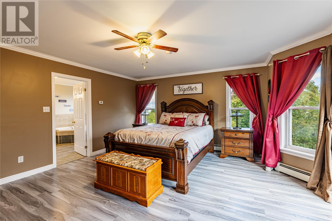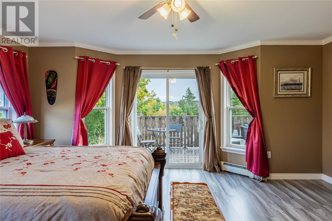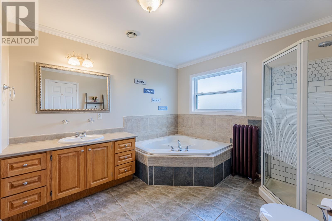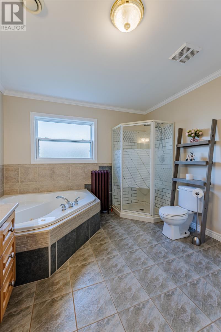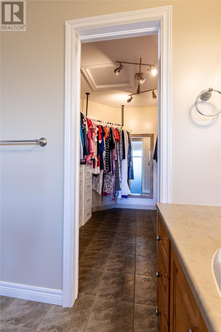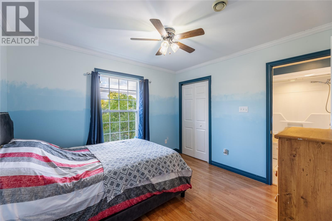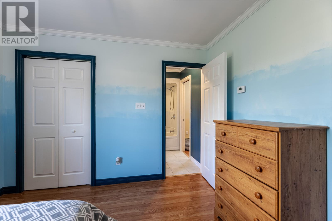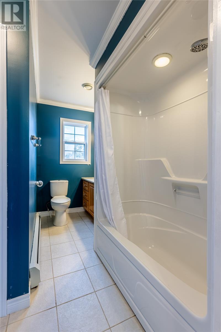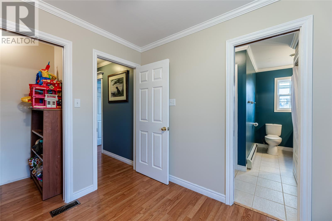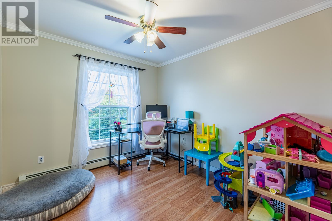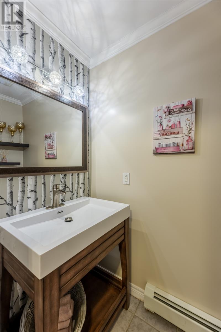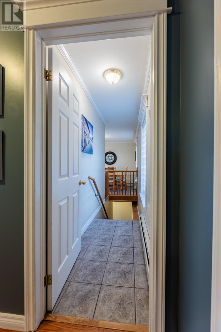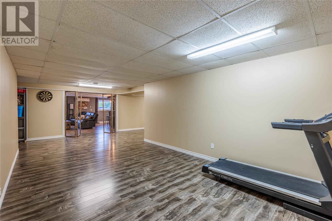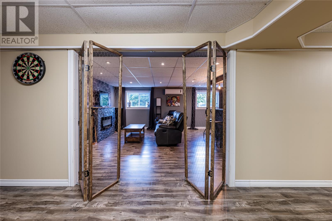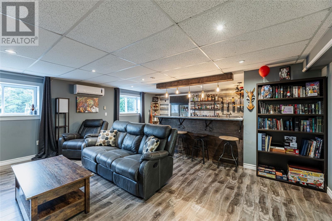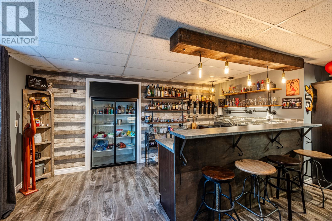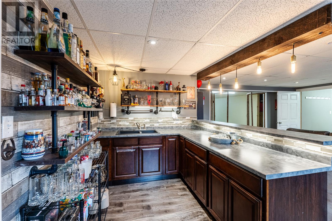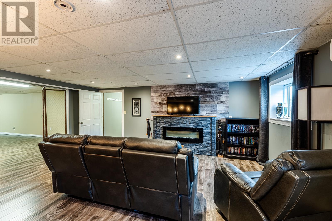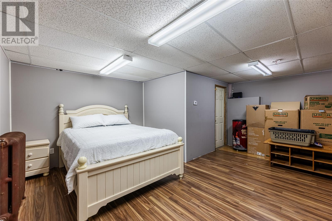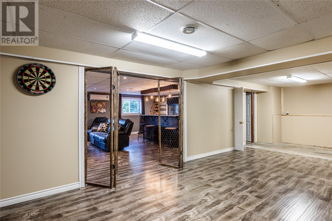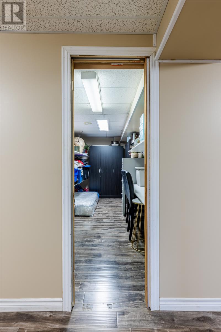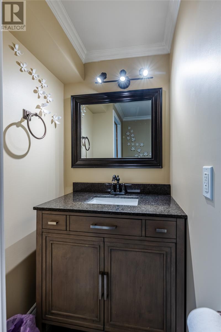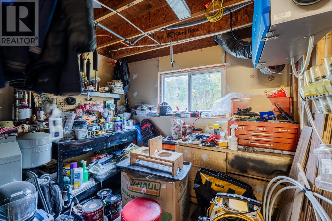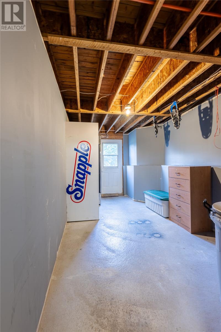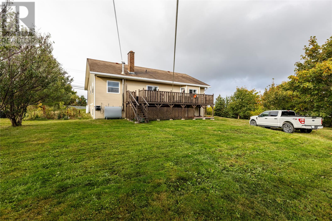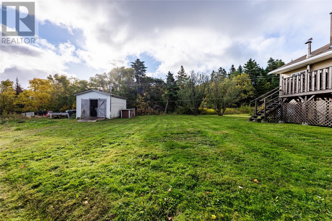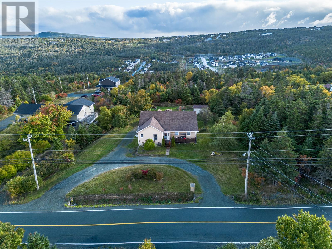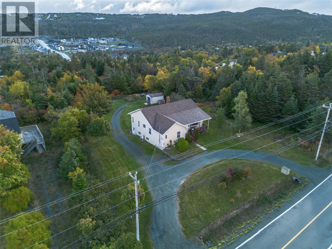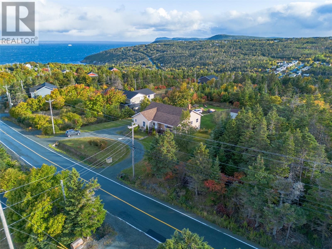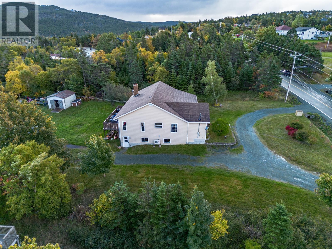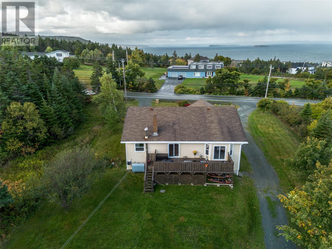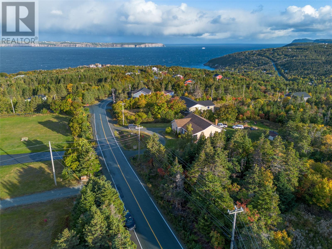3 Bedroom
4 Bathroom
3,720 ft2
Bungalow
Fireplace
Hot Water Radiator Heat, Mini-Split
$399,900
The property you have been waiting for that perfectly blends comfort, space, and charm. Step inside to a wide entryway leading to the open main floor where the kitchen, complete with a large island and generous pantry, makes cooking and entertaining effortless. The dining area has room for the whole family, while the living room with its wood-burning fireplace creates a cozy spot to unwind. From here, step out to the patio and enjoy the peaceful backyard, an ideal place to watch the seasons change. The main floor also features convenient laundry and storage off the kitchen, plus a half bath off the porch. The spacious primary suite is a true retreat, offering a walk-in closet, jacuzzi tub, stand-up shower, and its own patio access, while two additional bedrooms are joined by a Jack & Jill bathroom. Downstairs is a dream for entertaining with a large rec room, wet bar, commercial-grade fridge, wood stove area, plus a bonus room, workshop, half bath, and plenty of storage. Pride of ownership is clear throughout, both inside and out, and the quiet surroundings make this home feel like a private escape while still being just minutes from city amenities. This is a home where family gatherings, cozy nights, and lasting memories are waiting to be made. Book your viewing today and see all it has to offer. There will be no conveyance of any written signed offers prior to 11:00 AM on Oct 6th, 2025. Offers to remain open until 2:00 PM, October 6, 2025 (id:47656)
Property Details
|
MLS® Number
|
1291173 |
|
Property Type
|
Single Family |
|
Amenities Near By
|
Recreation |
Building
|
Bathroom Total
|
4 |
|
Bedrooms Above Ground
|
3 |
|
Bedrooms Total
|
3 |
|
Appliances
|
Dishwasher, Oven - Built-in, Stove, Washer, Dryer |
|
Architectural Style
|
Bungalow |
|
Constructed Date
|
2009 |
|
Construction Style Attachment
|
Detached |
|
Exterior Finish
|
Wood Shingles, Vinyl Siding |
|
Fireplace Fuel
|
Wood |
|
Fireplace Present
|
Yes |
|
Fireplace Type
|
Woodstove |
|
Fixture
|
Drapes/window Coverings |
|
Flooring Type
|
Ceramic Tile, Laminate, Other |
|
Foundation Type
|
Concrete |
|
Half Bath Total
|
2 |
|
Heating Fuel
|
Wood |
|
Heating Type
|
Hot Water Radiator Heat, Mini-split |
|
Stories Total
|
1 |
|
Size Interior
|
3,720 Ft2 |
|
Type
|
House |
Land
|
Access Type
|
Year-round Access |
|
Acreage
|
No |
|
Land Amenities
|
Recreation |
|
Sewer
|
Septic Tank |
|
Size Irregular
|
200' X 128' |
|
Size Total Text
|
200' X 128' |
|
Zoning Description
|
Res. |
Rooms
| Level |
Type |
Length |
Width |
Dimensions |
|
Main Level |
Bedroom |
|
|
9'4'' X 10'4'' |
|
Main Level |
Bedroom |
|
|
10'4'' X 11'1'' |
|
Main Level |
Bedroom |
|
|
17'2'' X 13'3'' |
|
Main Level |
Living Room/fireplace |
|
|
18'3'' X 13'1'' |
|
Main Level |
Kitchen |
|
|
22'5'' X 11'1'' |
https://www.realtor.ca/real-estate/28948868/97-dogberry-hill-road-portugal-cove-st-phillips

