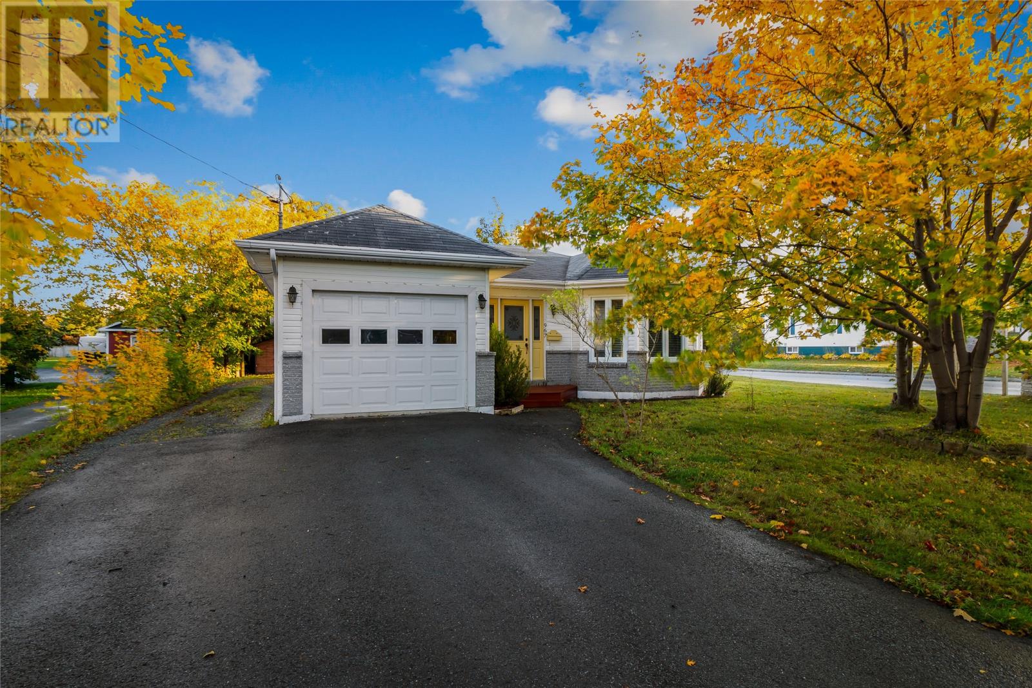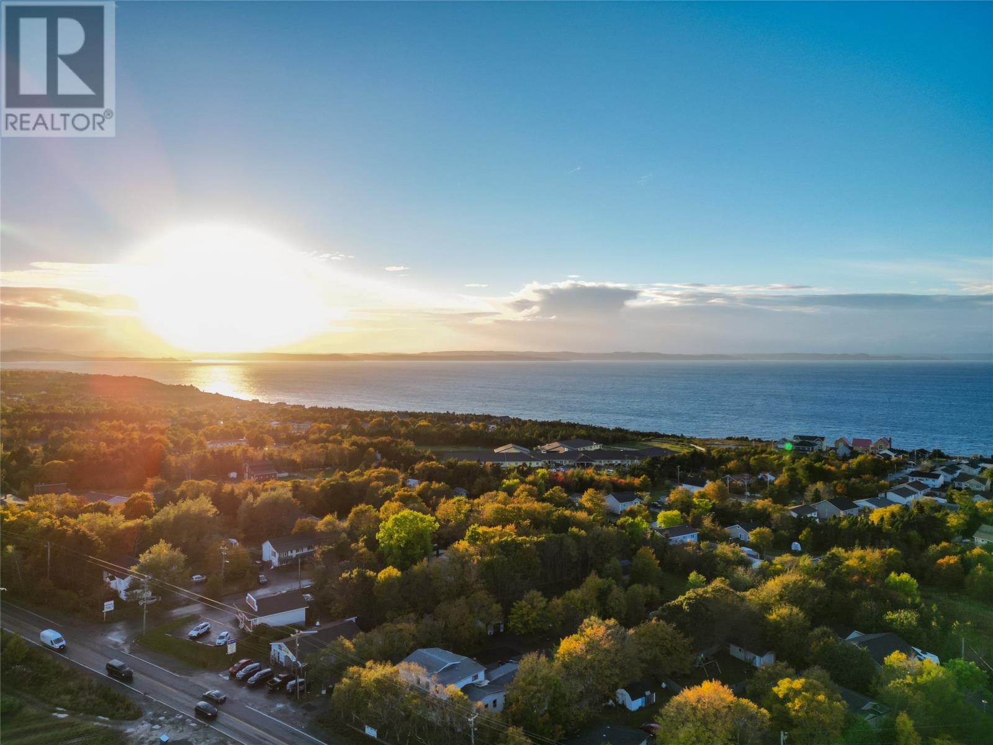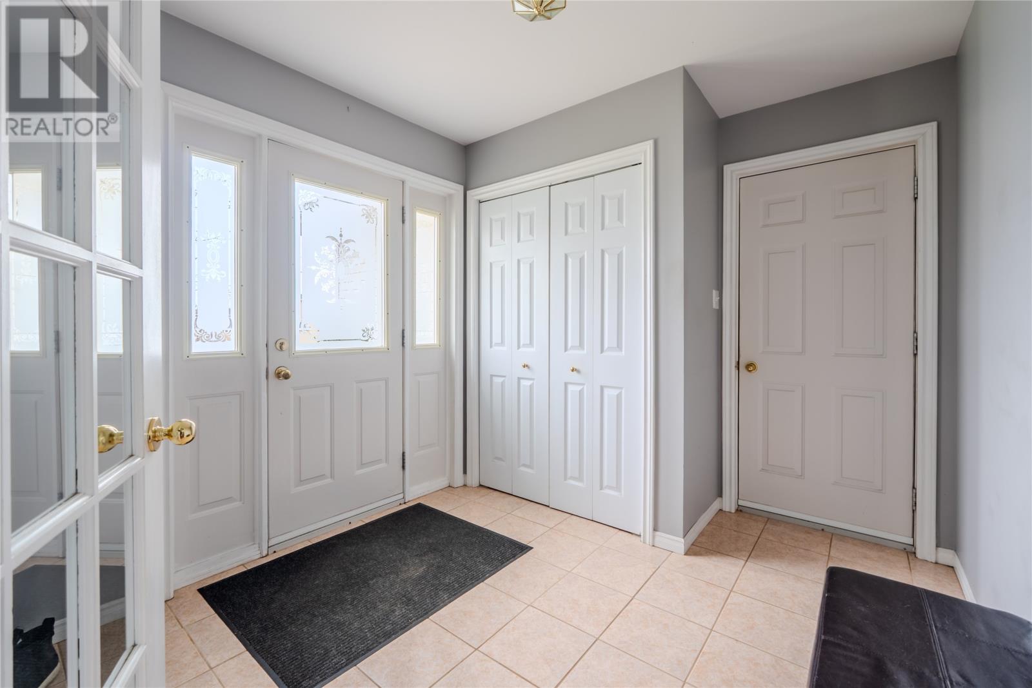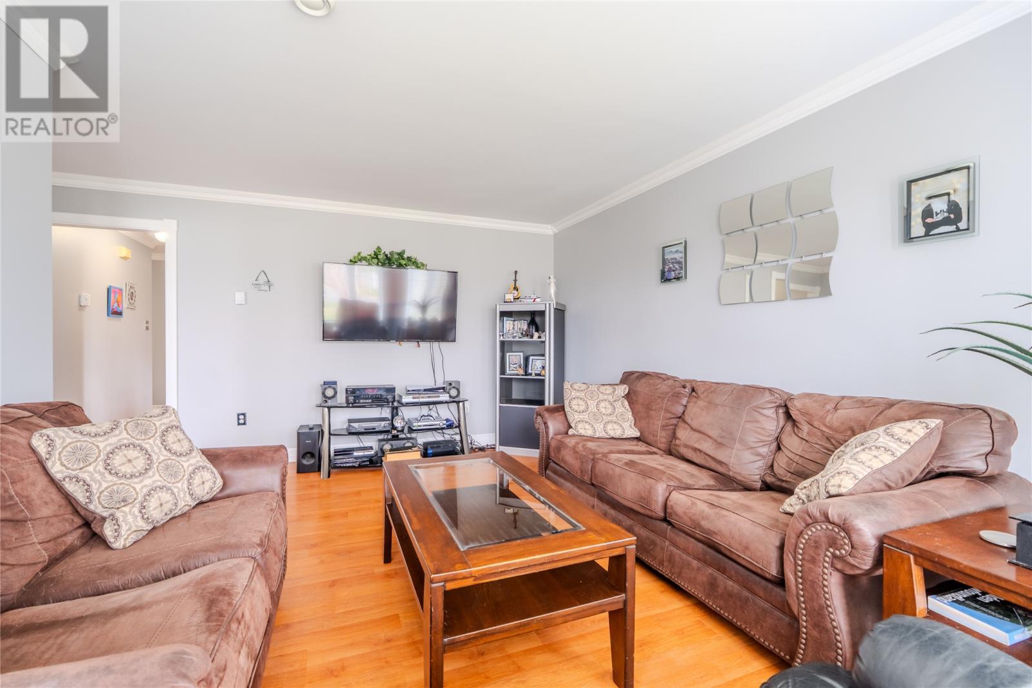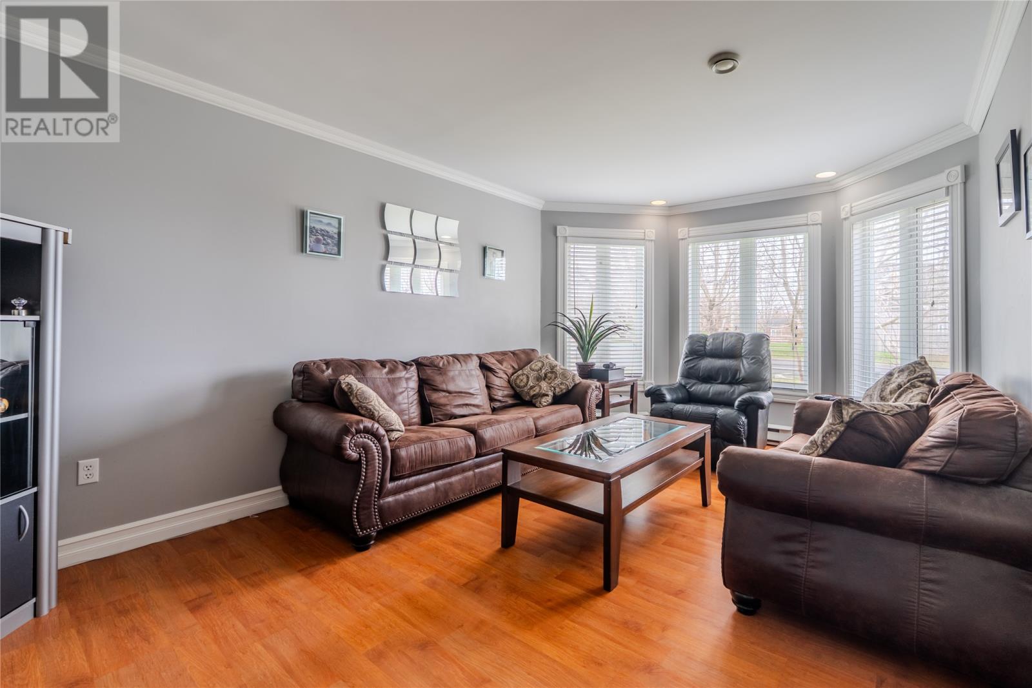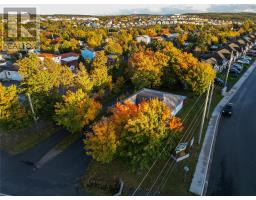2 Bedroom
1 Bathroom
1,280 ft2
Bungalow
Baseboard Heaters
Landscaped
$309,900
Whether you're a first-time homebuyer or looking to downsize into the comfort of a bungalow, this thoughtfully designed home is the perfect fit! Offering 1,280 square feet of living space, this inviting 2-bedroom property features a spacious front porch, a bright and airy living room with large bay windows, a separate dining area, and a charming kitchen complete with oak cabinetry, a built-in countertop stove, and a wall oven. Just off the kitchen, a rear porch leads to a 15 x 7 patio deck that enjoys warm southern exposure—ideal for relaxing or entertaining. The main floor also includes a convenient laundry area, a full bathroom, a large primary bedroom with a walk-in closet, and a comfortable second bedroom. There's plenty of storage with a 10 x 18 attached garage and a wired 12 x 16 shed for all your extras. Situated on a 50 x 150 lot with drive-in access to the backyard, the property is beautifully landscaped with mature trees and features a cozy fire-pit area for those quiet evenings outdoors. Located on a corner lot in Kelligrews, this home offers great curb appeal, plenty of privacy, and easy one-level living! As per Seller Direction there will be no conveyance of offers prior to 4pm May 26 2025. (id:47656)
Property Details
|
MLS® Number
|
1285027 |
|
Property Type
|
Single Family |
|
Neigbourhood
|
Kelligrews |
|
Amenities Near By
|
Recreation, Shopping |
Building
|
Bathroom Total
|
1 |
|
Bedrooms Above Ground
|
2 |
|
Bedrooms Total
|
2 |
|
Architectural Style
|
Bungalow |
|
Constructed Date
|
1998 |
|
Construction Style Attachment
|
Detached |
|
Exterior Finish
|
Vinyl Siding |
|
Flooring Type
|
Ceramic Tile, Laminate, Mixed Flooring, Other |
|
Foundation Type
|
Concrete, Poured Concrete |
|
Heating Fuel
|
Electric |
|
Heating Type
|
Baseboard Heaters |
|
Stories Total
|
1 |
|
Size Interior
|
1,280 Ft2 |
|
Type
|
House |
|
Utility Water
|
Municipal Water |
Parking
Land
|
Access Type
|
Year-round Access |
|
Acreage
|
No |
|
Land Amenities
|
Recreation, Shopping |
|
Landscape Features
|
Landscaped |
|
Sewer
|
Municipal Sewage System |
|
Size Irregular
|
50 X 150 |
|
Size Total Text
|
50 X 150|under 1/2 Acre |
|
Zoning Description
|
Res. |
Rooms
| Level |
Type |
Length |
Width |
Dimensions |
|
Main Level |
Not Known |
|
|
10.11 X 18.4 |
|
Main Level |
Porch |
|
|
6.42 X 5.98 |
|
Main Level |
Laundry Room |
|
|
9.62 X 4.96 |
|
Main Level |
Bath (# Pieces 1-6) |
|
|
5.18 X 10.68 |
|
Main Level |
Bedroom |
|
|
9.26 X 10.53 |
|
Main Level |
Primary Bedroom |
|
|
13.25 X 11.68 |
|
Main Level |
Dining Room |
|
|
11.29 X 11.17 |
|
Main Level |
Kitchen |
|
|
11.24 X 9.72 |
|
Main Level |
Living Room |
|
|
16.97 X 11.53 |
|
Main Level |
Foyer |
|
|
8.57 X 10.66 |
https://www.realtor.ca/real-estate/28343822/967-conception-bay-highway-kelligrews

