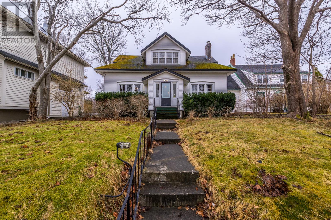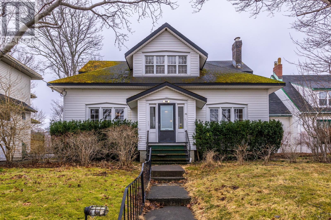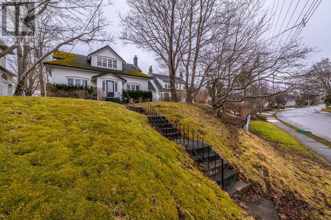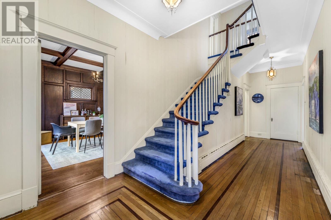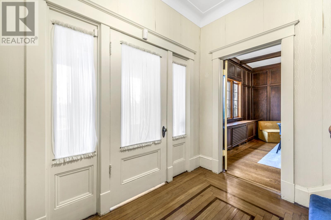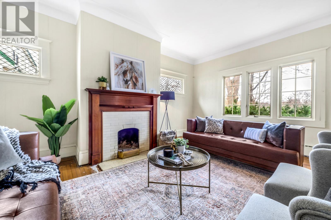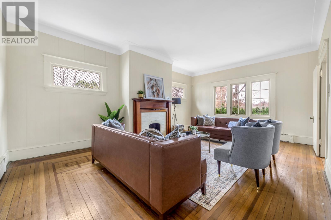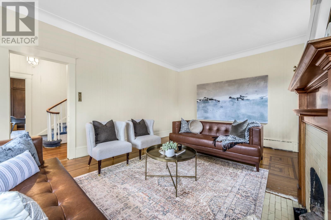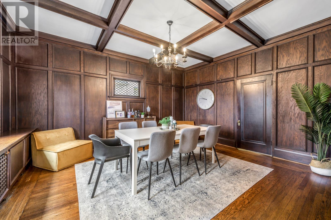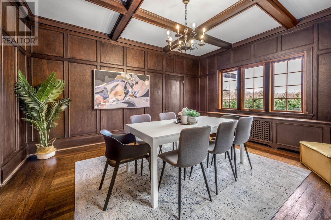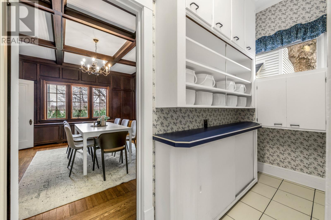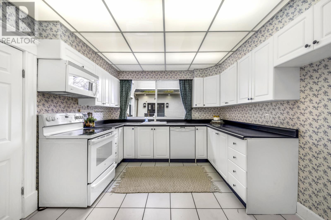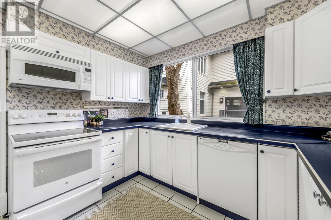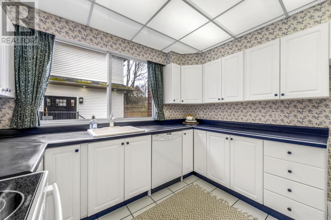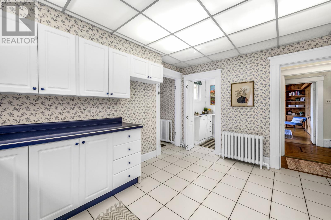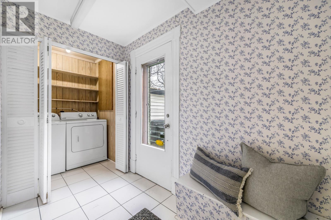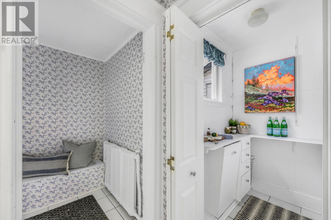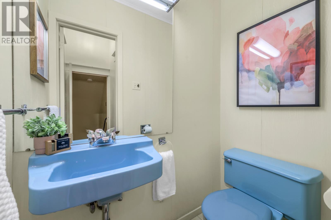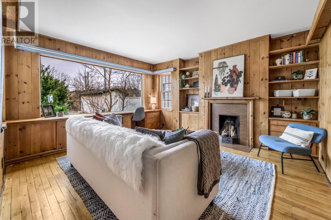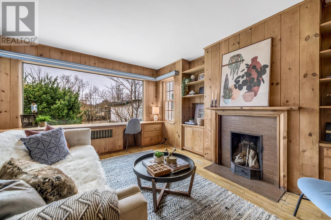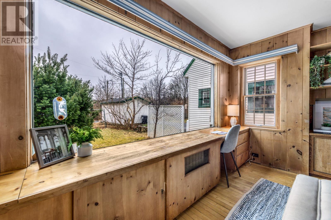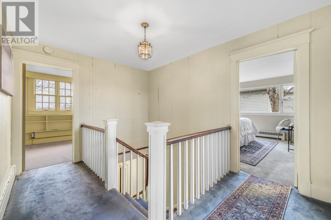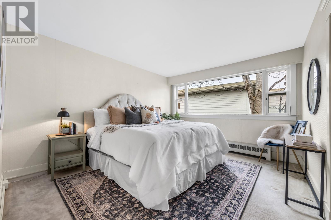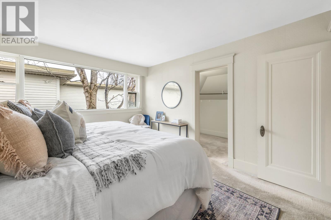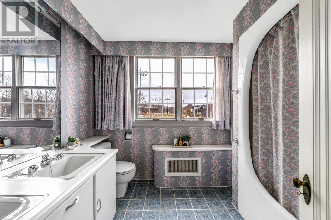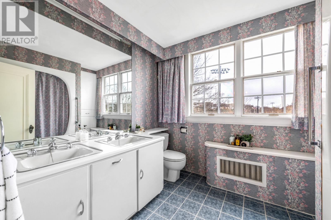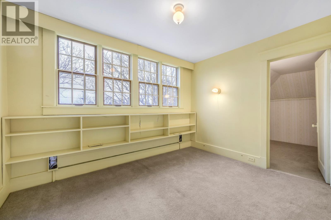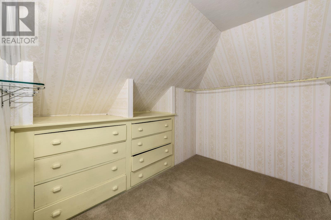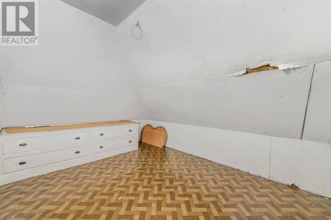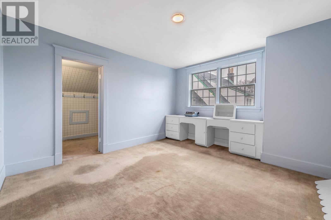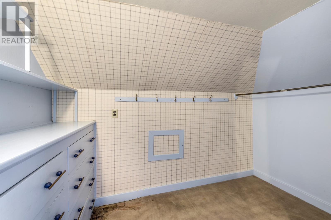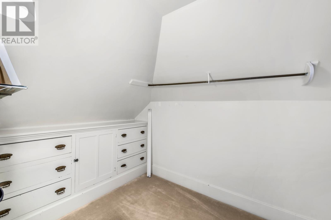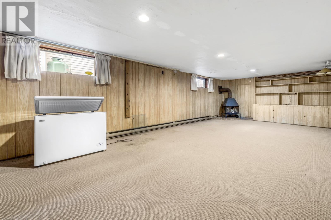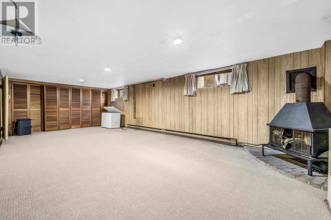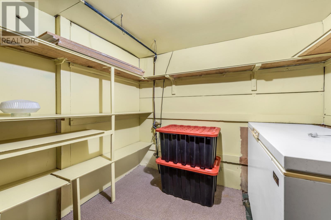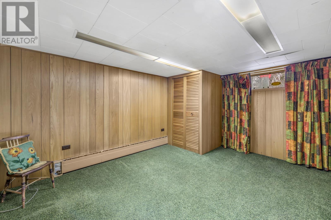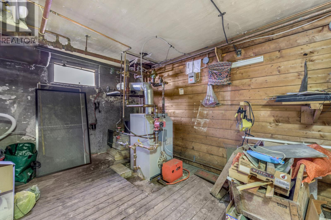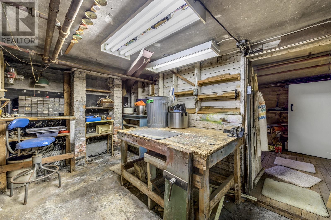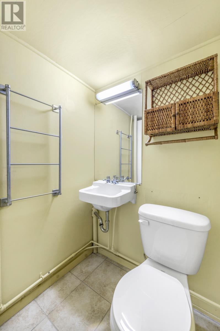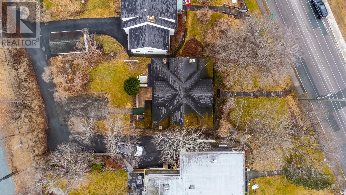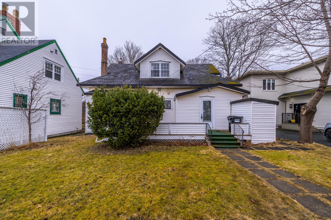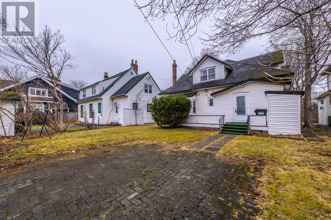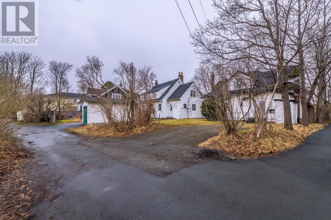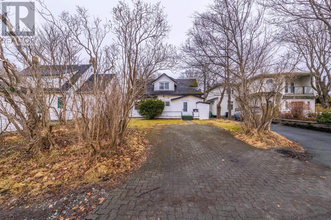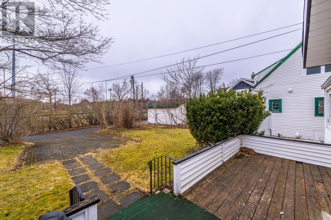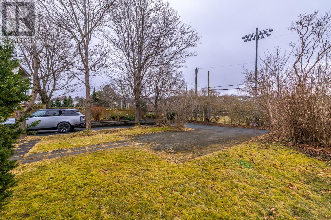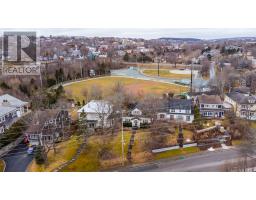4 Bedroom
3 Bathroom
3,628 ft2
2 Level
Fireplace
Baseboard Heaters, Hot Water Radiator Heat, Radiant Heat
Partially Landscaped
$649,000
Steeped in history and charm, 95 Rennies Mill Road stands as an elegant testament to timeless design and enduring romance. Built 76 years ago, this enchanting residence has been lovingly preserved, maintaining its original character through exquisite details such as gleaming hardwood floors, beautifully crafted fireplaces, and vintage architectural accents that whisper stories of generations past. Though this historic gem requires thoughtful updating to restore its former grandeur and seamlessly meet modern lifestyle expectations, it presents a rare opportunity for those seeking to personalize a home rich in character. Wake each morning to the gentle sound of the Rennies River flowing peacefully just across the street, and spend leisurely afternoons exploring the picturesque walking trails and serene parks that grace this coveted neighborhood. Step into your backyard sanctuary, where lush greenery meets the vibrant spirit of a community ballpark, blending tranquility and playful nostalgia seamlessly. Conveniently located close to vibrant Churchill Square, you'll enjoy easy access to quaint cafés, boutique shopping, and charming eateries. 95 Rennies Mill Road isn't just a home—it's a cherished piece of local heritage, offering a lifestyle filled with natural beauty, historic charm, and romantic allure. Explore this captivating home through our interactive 3D tour and book your private showing today to experience the timeless enchantment firsthand and become part of the rich legacy that is Rennies Mill Road. (id:47656)
Property Details
|
MLS® Number
|
1282750 |
|
Property Type
|
Single Family |
|
Neigbourhood
|
St. Patrick's Park |
|
Amenities Near By
|
Highway, Recreation, Shopping |
|
Structure
|
Patio(s) |
Building
|
Bathroom Total
|
3 |
|
Bedrooms Above Ground
|
3 |
|
Bedrooms Below Ground
|
1 |
|
Bedrooms Total
|
4 |
|
Appliances
|
Stove, Washer, Dryer |
|
Architectural Style
|
2 Level |
|
Constructed Date
|
1949 |
|
Construction Style Attachment
|
Detached |
|
Exterior Finish
|
Vinyl Siding |
|
Fireplace Present
|
Yes |
|
Flooring Type
|
Ceramic Tile, Hardwood, Mixed Flooring |
|
Foundation Type
|
Concrete |
|
Half Bath Total
|
1 |
|
Heating Fuel
|
Electric, Oil |
|
Heating Type
|
Baseboard Heaters, Hot Water Radiator Heat, Radiant Heat |
|
Stories Total
|
2 |
|
Size Interior
|
3,628 Ft2 |
|
Type
|
House |
|
Utility Water
|
Municipal Water |
Land
|
Acreage
|
No |
|
Land Amenities
|
Highway, Recreation, Shopping |
|
Landscape Features
|
Partially Landscaped |
|
Sewer
|
Municipal Sewage System |
|
Size Irregular
|
17x144x52x137 7233 Square Feet |
|
Size Total Text
|
17x144x52x137 7233 Square Feet|4,051 - 7,250 Sqft |
|
Zoning Description
|
Residential |
Rooms
| Level |
Type |
Length |
Width |
Dimensions |
|
Second Level |
Storage |
|
|
6.6x9.4 |
|
Second Level |
Storage |
|
|
10.1x11.2 |
|
Second Level |
Bedroom |
|
|
12.1x9.2 |
|
Second Level |
Storage |
|
|
9.11x6.2 |
|
Second Level |
Bedroom |
|
|
11.10x13.3 |
|
Second Level |
Bath (# Pieces 1-6) |
|
|
6.6x7.6 |
|
Second Level |
Storage |
|
|
6.9x10.9 |
|
Second Level |
Primary Bedroom |
|
|
11.8x14 |
|
Basement |
Utility Room |
|
|
3x5 |
|
Basement |
Utility Room |
|
|
7x8 |
|
Basement |
Bath (# Pieces 1-6) |
|
|
4.5x5 |
|
Basement |
Workshop |
|
|
7.5x12.10 |
|
Basement |
Utility Room |
|
|
10.2x13.9 |
|
Basement |
Bedroom |
|
|
12.10x10.8 |
|
Basement |
Storage |
|
|
8.5.11 |
|
Basement |
Recreation Room |
|
|
12.1x25.3 |
|
Main Level |
Dining Room |
|
|
13.7x16.3 |
|
Main Level |
Not Known |
|
|
3.6x13.7 |
|
Main Level |
Kitchen |
|
|
13.9x10.6 |
|
Main Level |
Laundry Room |
|
|
4.11x12.10 |
|
Main Level |
Bath (# Pieces 1-6) |
|
|
3.6x5.6 |
|
Main Level |
Family Room/fireplace |
|
|
14.7x12.10 |
|
Main Level |
Living Room/fireplace |
|
|
19.11x13.8 |
|
Main Level |
Foyer |
|
|
4.9x5.7 |
https://www.realtor.ca/real-estate/28056424/95-rennies-mill-road-st-johns

