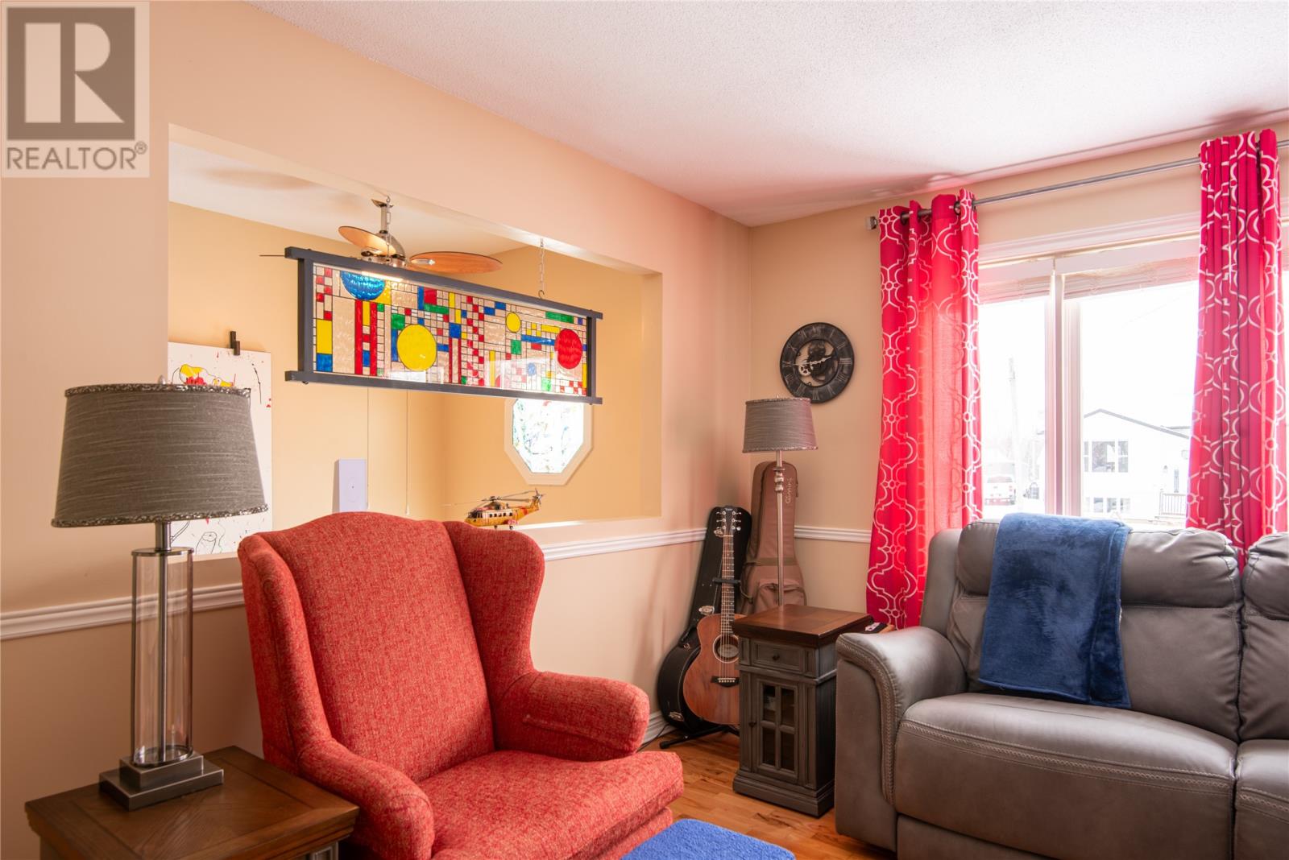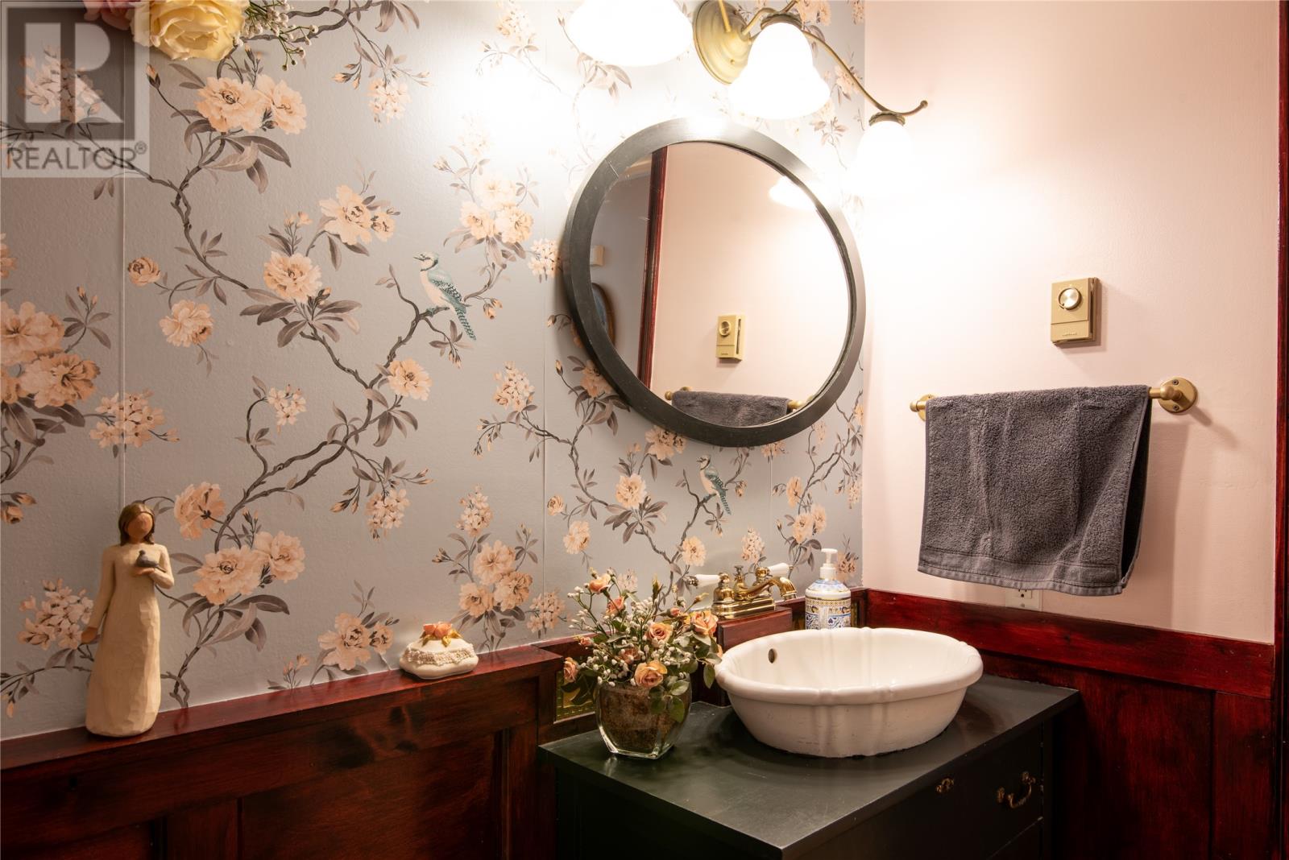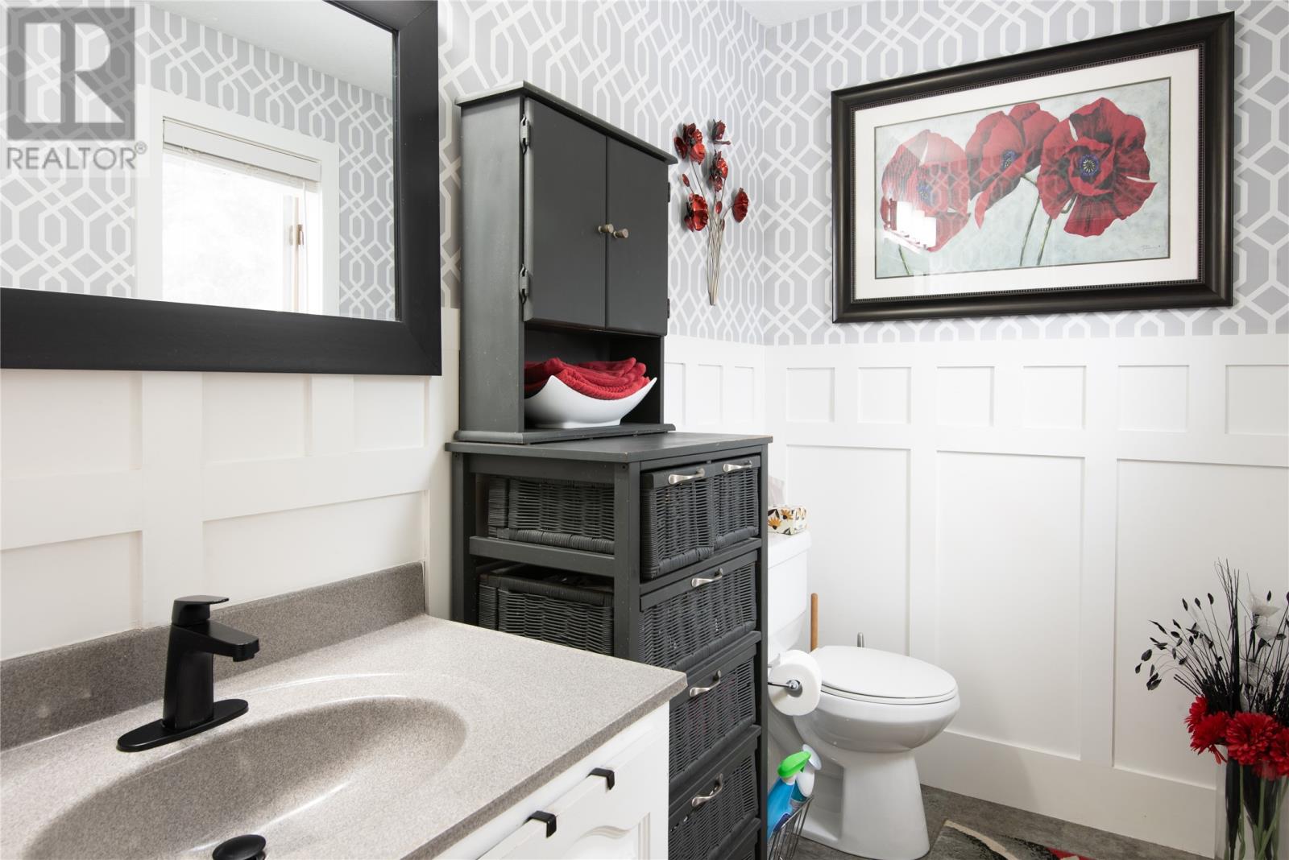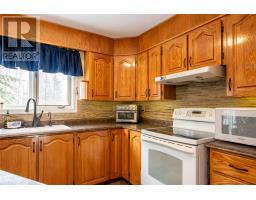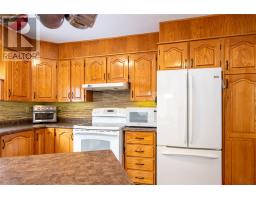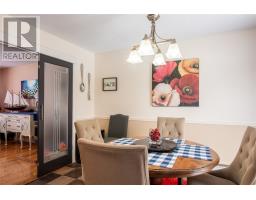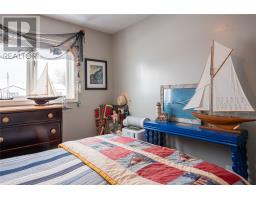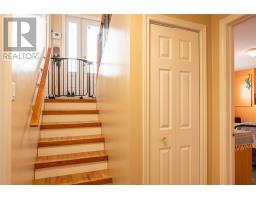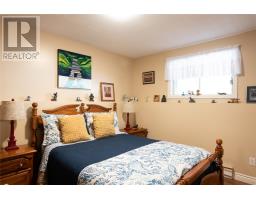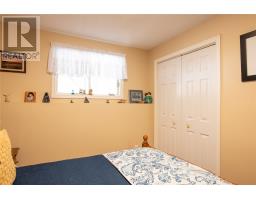6 Bedroom
3 Bathroom
2,200 ft2
Air Exchanger
Baseboard Heaters
$299,990
STOP your search, you've found it! Introducing a well maintained 6 bedroom split-level home perfect for investors or large families! Welcome to this spacious and versatile home. This home boasts 6-bedrooms bathed in natural light, complemented by 2.5-bathrooms including a private primary ensuite. The intelligent split level design enhances the sense of space, providing a connected feel throughout the home while also ensuring privacy between living areas offering exceptional potential for both multi-generational living and income generation. The main floor consists of 3 bedrooms, 1.5 bathrooms, living room, dining room, and a kitchen. The kitchen is the heart of the home adorned with a custom stone backsplash and outfitted with modern appliances, providing an ideal space for entertaining. Adjacent to the kitchen, the living and dining areas offer a cozy ambiance ideal for hosting family gatherings or enjoying quiet evenings. The lower level features 3 bedrooms, lovely laundry room with cabinets and modern washer and dryer, rec room, full bathroom and a wet bar. With a little customization, this space can be easily converted into a self-contained suite, ideal for long-term tenants, in-law suite or a vacation rental with their own separate entrance! With income potential, this could be a great opportunity to offset your mortgage costs! Outside there is a large double paved driveway as well as a 20x16 garage with hydro, concrete floor and a wood stove. Located in a desirable neighbourhood, near the Newfoundland trail, a lake and a salmon river. There is also a K-12 school located just minutes away, amenities nearby as well as a boat launch, playground, splash pad and much more. This property is perfect for growing families or savvy investors looking for rental potential, in a bedroom community to Gander. Don’t miss out on this exceptional opportunity to own a well-maintained property in a sought-after location, call today to book your private viewing! (id:47656)
Property Details
|
MLS® Number
|
1282741 |
|
Property Type
|
Single Family |
|
Amenities Near By
|
Recreation |
Building
|
Bathroom Total
|
3 |
|
Bedrooms Above Ground
|
3 |
|
Bedrooms Below Ground
|
3 |
|
Bedrooms Total
|
6 |
|
Appliances
|
Dishwasher, Refrigerator, Microwave, Stove, Washer, Dryer |
|
Constructed Date
|
1990 |
|
Construction Style Attachment
|
Detached |
|
Construction Style Split Level
|
Split Level |
|
Cooling Type
|
Air Exchanger |
|
Exterior Finish
|
Vinyl Siding |
|
Fixture
|
Drapes/window Coverings |
|
Flooring Type
|
Hardwood, Other |
|
Foundation Type
|
Poured Concrete |
|
Half Bath Total
|
1 |
|
Heating Fuel
|
Electric |
|
Heating Type
|
Baseboard Heaters |
|
Stories Total
|
1 |
|
Size Interior
|
2,200 Ft2 |
|
Type
|
House |
|
Utility Water
|
Municipal Water |
Parking
Land
|
Acreage
|
No |
|
Land Amenities
|
Recreation |
|
Sewer
|
Municipal Sewage System |
|
Size Irregular
|
59ft X 125ft Approx. |
|
Size Total Text
|
59ft X 125ft Approx.|under 1/2 Acre |
|
Zoning Description
|
Res |
Rooms
| Level |
Type |
Length |
Width |
Dimensions |
|
Basement |
Other |
|
|
8.6 x 11.4 |
|
Basement |
Bath (# Pieces 1-6) |
|
|
8.7 x 7.7 |
|
Basement |
Recreation Room |
|
|
17.4 x 11.4 |
|
Basement |
Laundry Room |
|
|
12.0 x 8.11 |
|
Basement |
Bedroom |
|
|
8.9 x 8.7 |
|
Basement |
Bedroom |
|
|
11.11 x 11.3 |
|
Basement |
Bedroom |
|
|
12.0 x 12.9 |
|
Main Level |
Ensuite |
|
|
5.0 x 8.2 |
|
Main Level |
Bath (# Pieces 1-6) |
|
|
7.2 x 8.2 |
|
Main Level |
Bedroom |
|
|
10.6 x 9.2 |
|
Main Level |
Bedroom |
|
|
10.6 x 9.3 |
|
Main Level |
Primary Bedroom |
|
|
12.7 x 11.4 |
|
Main Level |
Dining Room |
|
|
12.7 x 9.5 |
|
Main Level |
Kitchen |
|
|
12.7 x 11.4 |
|
Main Level |
Living Room |
|
|
14.1 x 13.2 |
https://www.realtor.ca/real-estate/28056300/95-bowater-drive-appleton












