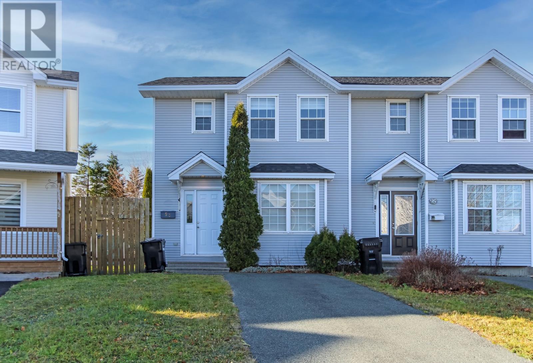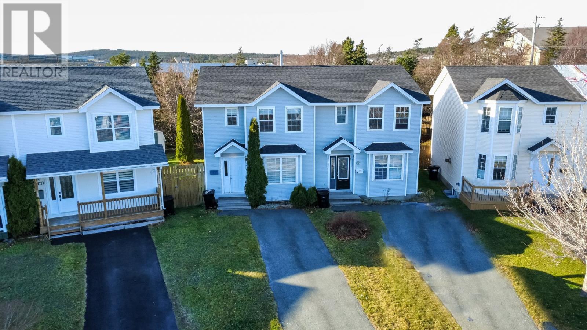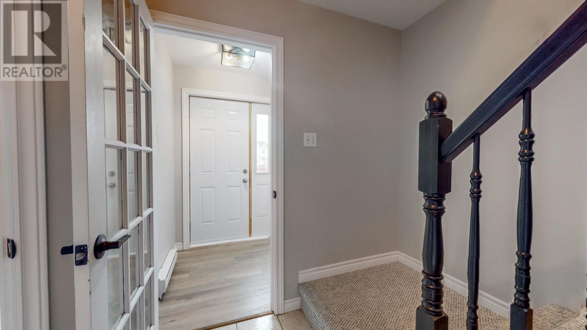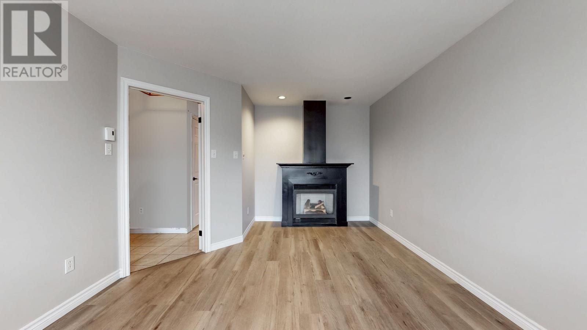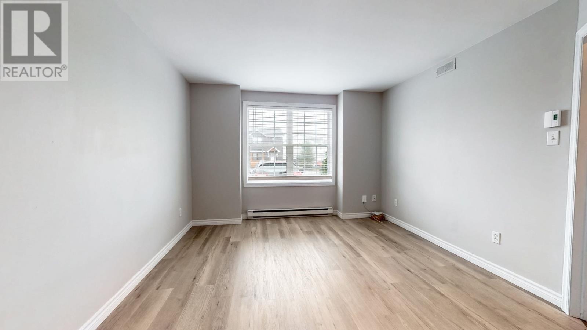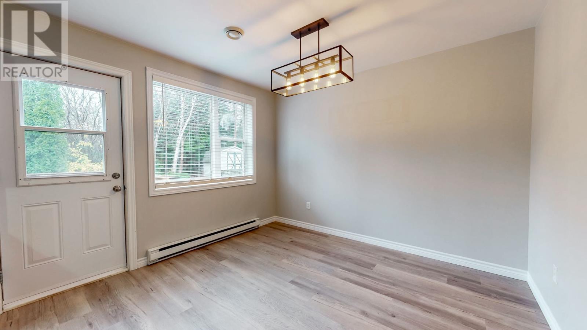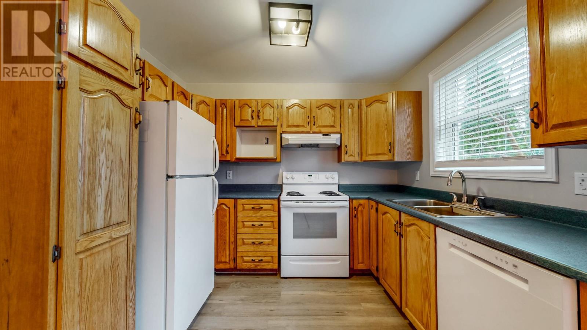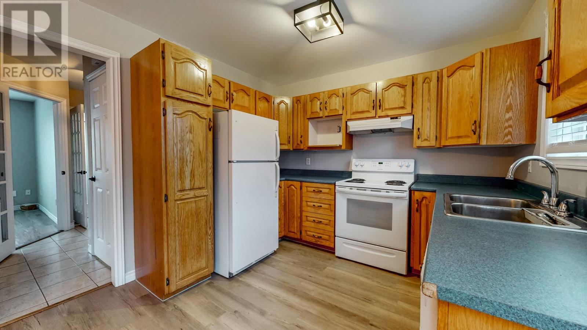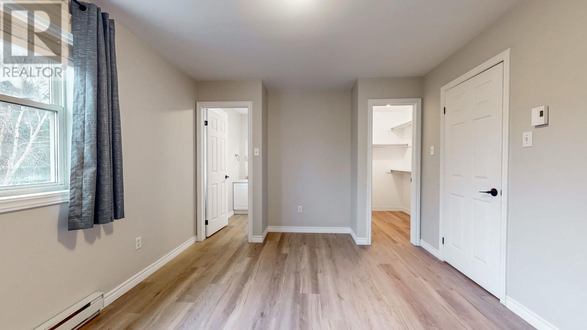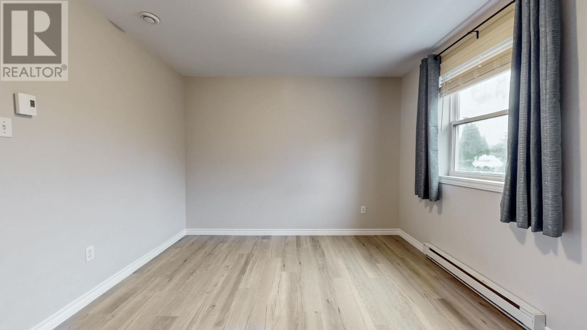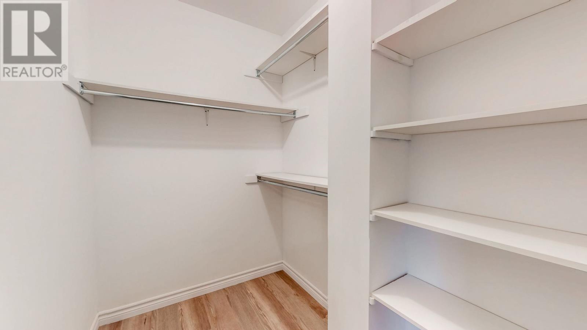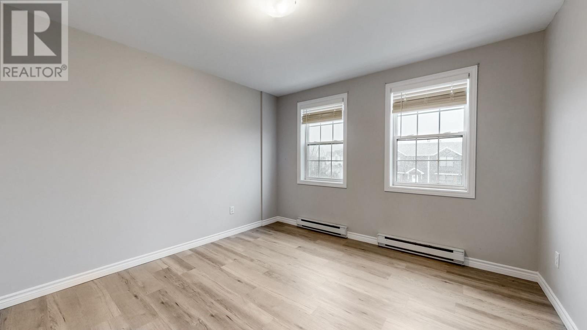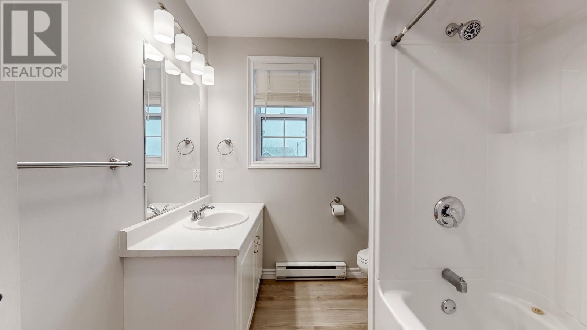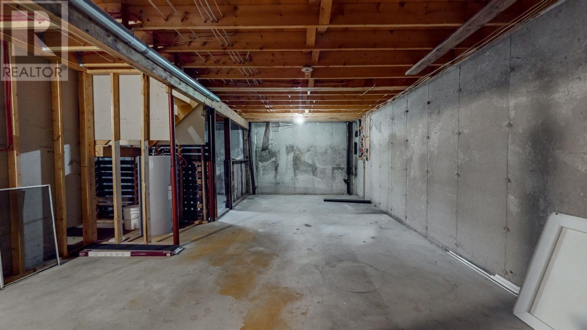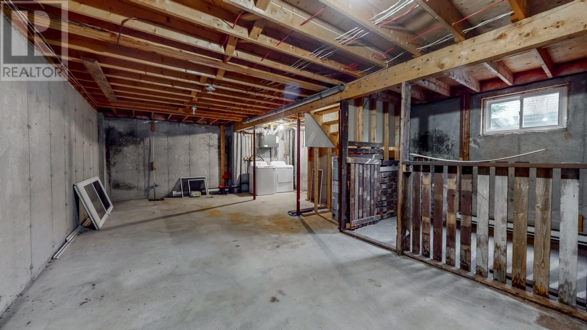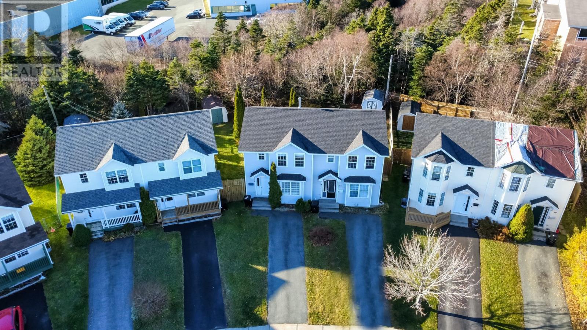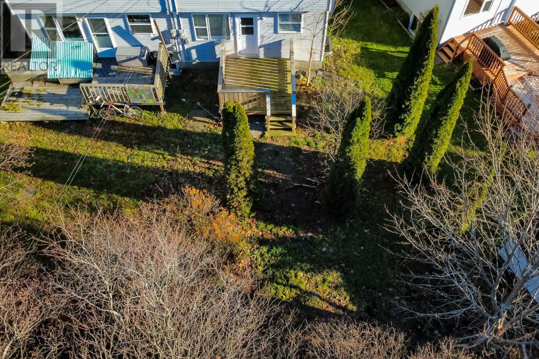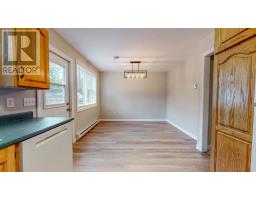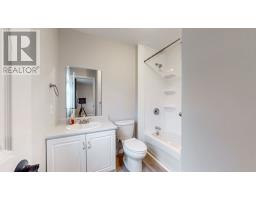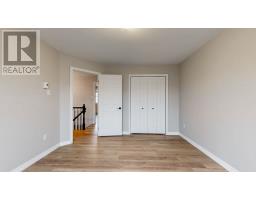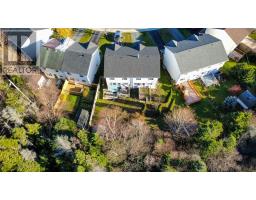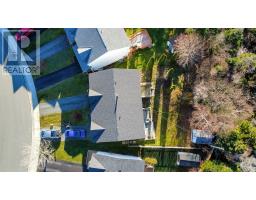2 Bedroom
2 Bathroom
1,566 ft2
Fireplace
Air Exchanger
Baseboard Heaters
Landscaped
$320,000
Step inside 93 Moss Heather Drive to discover a home that’s been lovingly improved in 2024 with these key upgrades re-shingled the roof; new laminate flooring throughout; painted throughout; sink fixtures in both bathrooms; light fixtures throughout; new front and back doors; new interior door handles and shingles; installed custom blinds; and new back deck. What a way to give you peace of mind and modern comfort from day one. This charming duplex has a welcoming main level porch, living room with propane fireplace, and spotless eat-in kitchen with access to the back deck and yard. That backyard also has mature trees and a little brook running at the back of the land. Bonus? The undeveloped basement is your dream space waiting to happen — whether you imagine a family room, guest space, fitness area, or extra storage, the future possibilities are wide open! The location is key being nestled in a convenient location with quick access to the Avalon Mall or Kelsey Drive shopping district; as well as schools, parks, and medical facilities, and everything you love around the city. It’s the perfect pairing of move-in readiness and exciting potential — ideal for first-time buyers, downsizers, or investors. Don’t miss your chance to make this sweet home your very own. ***Seller’s Direction in place and there will be no conveyance of offers prior to 5:00 pm on Sunday, November 30, 2025, and all offers are to be left open until 10:00 pm Sunday, November 30, 2025*** (id:47656)
Property Details
|
MLS® Number
|
1292953 |
|
Property Type
|
Single Family |
|
Neigbourhood
|
Wigmore |
|
Amenities Near By
|
Recreation, Shopping |
|
Equipment Type
|
Propane Tank |
|
Rental Equipment Type
|
Propane Tank |
Building
|
Bathroom Total
|
2 |
|
Bedrooms Above Ground
|
2 |
|
Bedrooms Total
|
2 |
|
Appliances
|
Alarm System, Dishwasher, Refrigerator, Stove, Washer, Dryer |
|
Constructed Date
|
1998 |
|
Construction Style Attachment
|
Semi-detached |
|
Cooling Type
|
Air Exchanger |
|
Exterior Finish
|
Vinyl Siding |
|
Fireplace Fuel
|
Propane |
|
Fireplace Present
|
Yes |
|
Fireplace Type
|
Insert |
|
Flooring Type
|
Hardwood, Marble, Carpeted, Ceramic, Other |
|
Foundation Type
|
Poured Concrete |
|
Heating Fuel
|
Electric |
|
Heating Type
|
Baseboard Heaters |
|
Stories Total
|
1 |
|
Size Interior
|
1,566 Ft2 |
|
Type
|
House |
|
Utility Water
|
Municipal Water |
Parking
Land
|
Acreage
|
No |
|
Land Amenities
|
Recreation, Shopping |
|
Landscape Features
|
Landscaped |
|
Sewer
|
Municipal Sewage System |
|
Size Irregular
|
123' X 43' X 140' X 16.7 |
|
Size Total Text
|
123' X 43' X 140' X 16.7|0-4,050 Sqft |
|
Zoning Description
|
Residential |
Rooms
| Level |
Type |
Length |
Width |
Dimensions |
|
Second Level |
Other |
|
|
6.9 x 5.0 |
|
Second Level |
Bath (# Pieces 1-6) |
|
|
7.3 x 8 |
|
Second Level |
Ensuite |
|
|
6.10 x 8.2 |
|
Second Level |
Bedroom |
|
|
11.5 x 12.5 |
|
Second Level |
Primary Bedroom |
|
|
11.11 x 11.3 |
|
Basement |
Laundry Room |
|
|
7.3 x 7.9 |
|
Basement |
Storage |
|
|
19 x 27.6 |
|
Main Level |
Porch |
|
|
5 x 4.11 |
|
Main Level |
Eat In Kitchen |
|
|
19 x 11.1 |
|
Main Level |
Living Room/fireplace |
|
|
11.5 x 17.5 |
https://www.realtor.ca/real-estate/29143448/93-moss-heather-drive-st-johns

