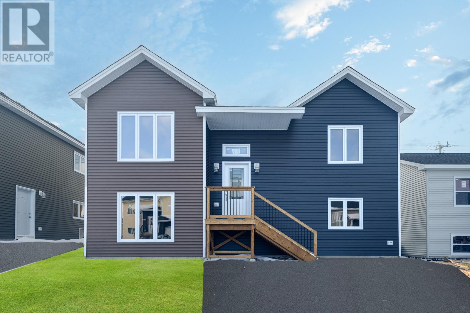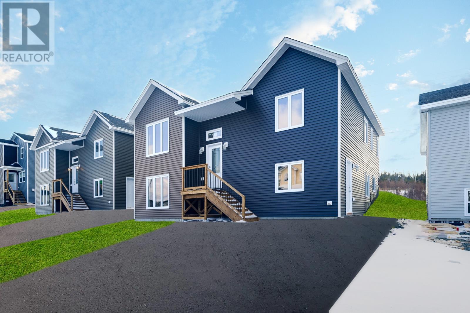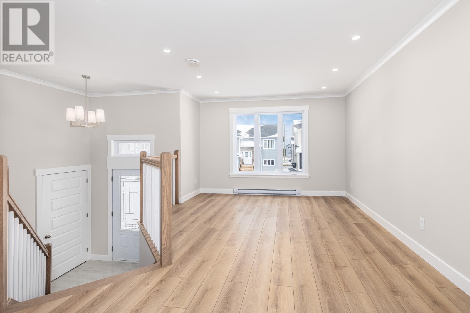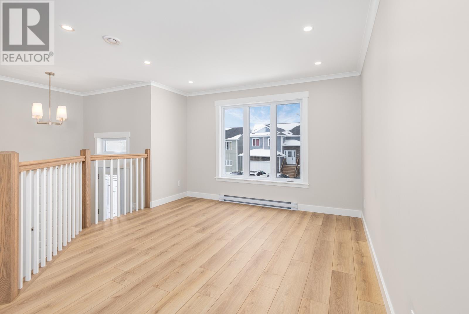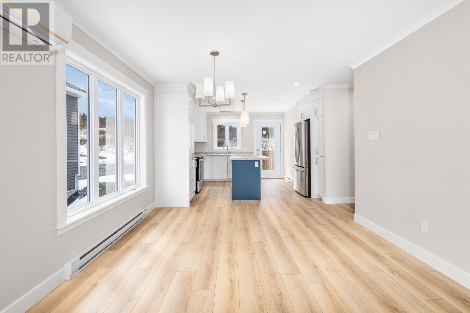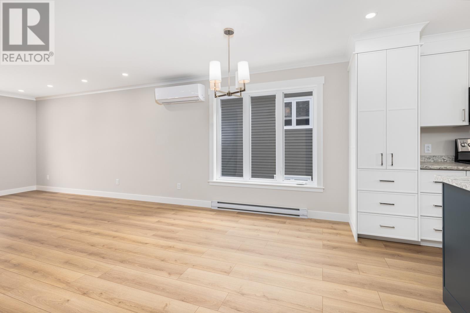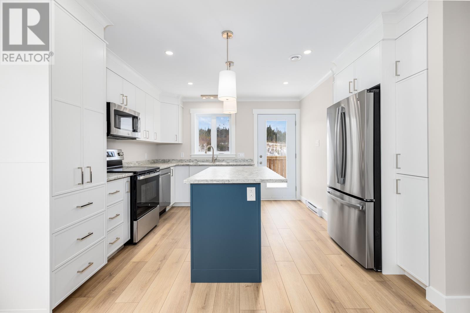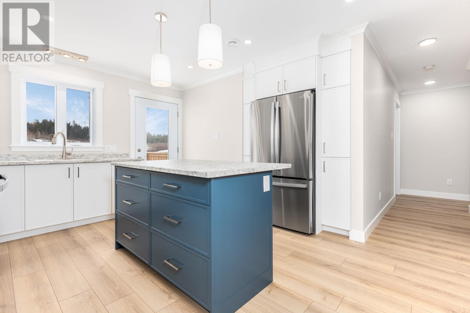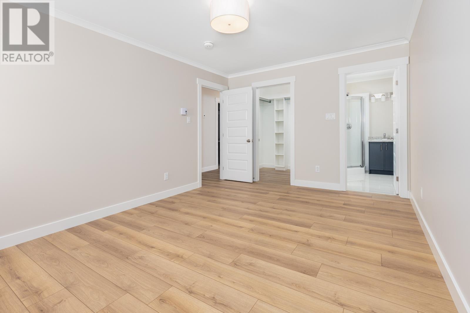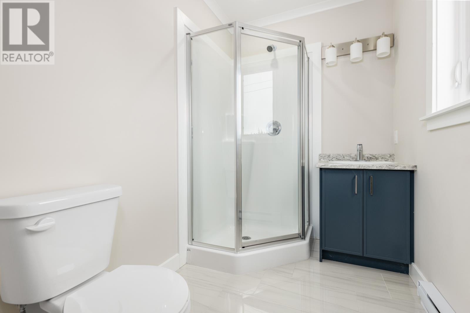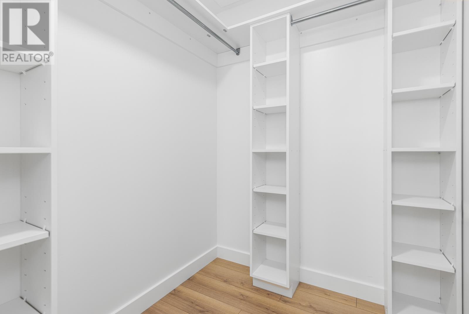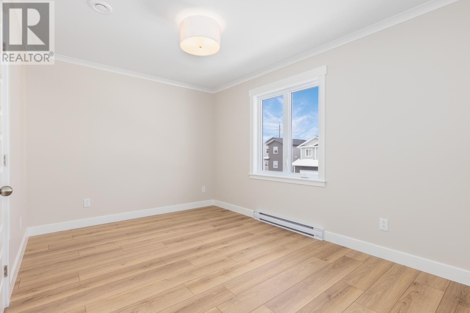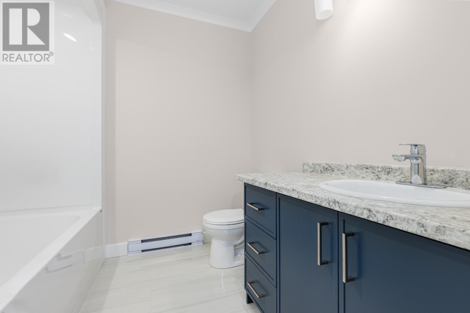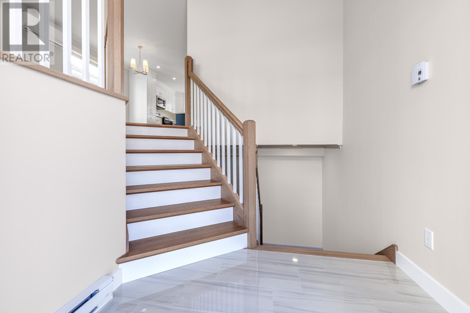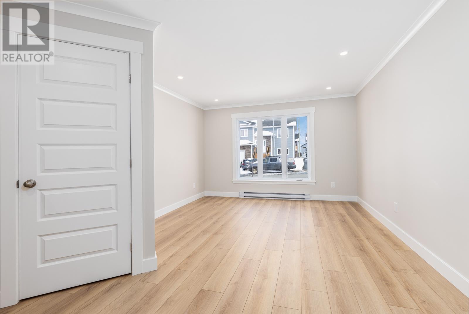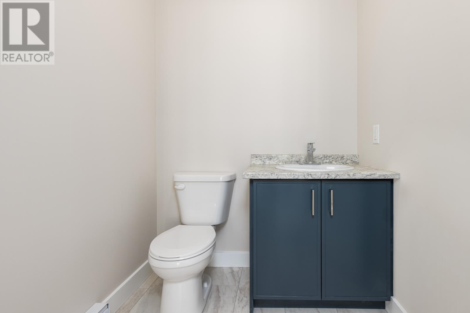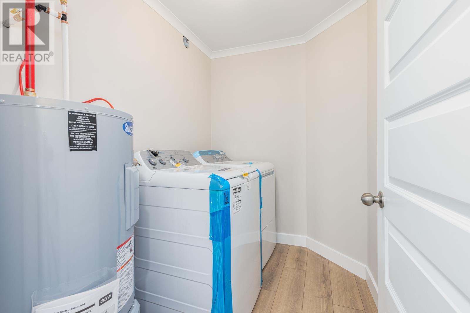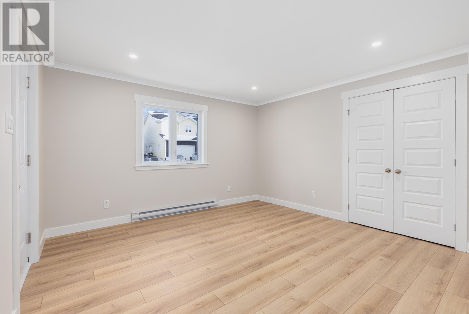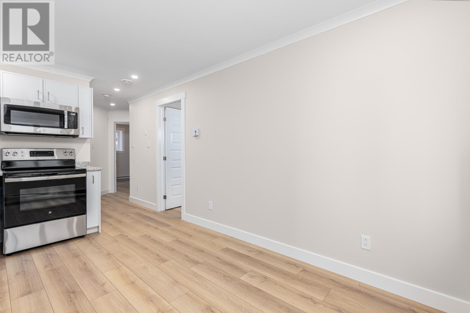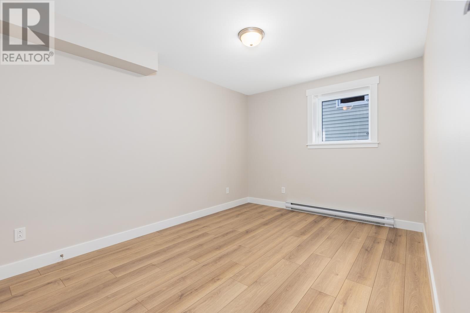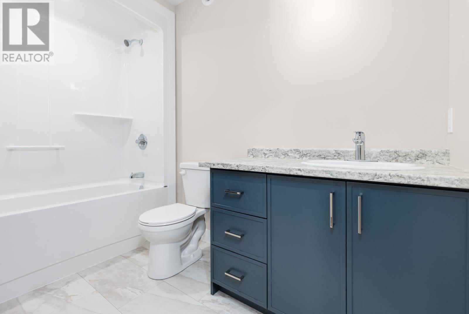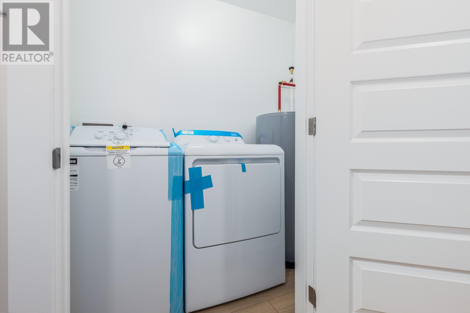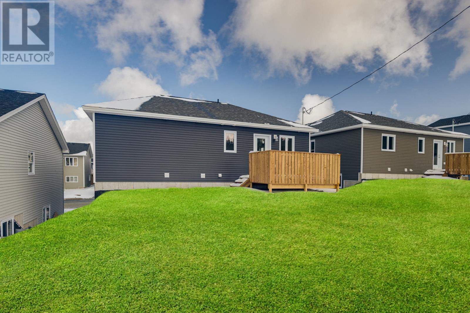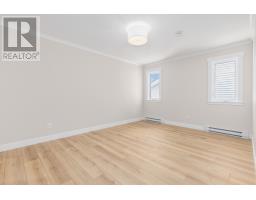5 Bedroom
4 Bathroom
2,600 ft2
Baseboard Heaters
Landscaped
$569,000
Discover this stunning, newly built 2-apartment home in the sought-after Kenmount Terrace neighborhood! Featuring 5 bedrooms and 3.5 bathrooms, this modern home offers an open-concept design and premium finishes throughout. Main Unit offers a bright and spacious living room, dining area, and kitchen, 3 bedrooms, including a primary suite with an ensuite bath, Rec room, half bath, and laundry room in the basement. Apartment Unit has above ground entrance, cozy living room and kitchen, 2 bedrooms with 4-piece bath and dedicated laundry facilities. Additional features include all new appliances included in both units, fully landscaped front and rear yard, and main floor single-head mini-split for efficient heating & cooling. An excellent opportunity for homeowners and investors alike! Don’t miss out! Landscape and Asphalt to be completed when weather permits. As per the sellers directive, no offers will be conveyed to the vendor prior to May 1st at 6pm. (id:47656)
Property Details
|
MLS® Number
|
1284258 |
|
Property Type
|
Single Family |
|
Amenities Near By
|
Recreation, Shopping |
Building
|
Bathroom Total
|
4 |
|
Bedrooms Total
|
5 |
|
Appliances
|
Dishwasher, Refrigerator, Microwave, Stove, Washer, Dryer |
|
Constructed Date
|
2025 |
|
Construction Style Attachment
|
Detached |
|
Construction Style Split Level
|
Split Level |
|
Exterior Finish
|
Vinyl Siding |
|
Flooring Type
|
Ceramic Tile, Laminate |
|
Foundation Type
|
Poured Concrete |
|
Half Bath Total
|
1 |
|
Heating Fuel
|
Electric |
|
Heating Type
|
Baseboard Heaters |
|
Size Interior
|
2,600 Ft2 |
|
Type
|
Two Apartment House |
|
Utility Water
|
Municipal Water |
Land
|
Access Type
|
Year-round Access |
|
Acreage
|
No |
|
Land Amenities
|
Recreation, Shopping |
|
Landscape Features
|
Landscaped |
|
Sewer
|
Municipal Sewage System |
|
Size Irregular
|
50x100 |
|
Size Total Text
|
50x100 |
|
Zoning Description
|
Res |
Rooms
| Level |
Type |
Length |
Width |
Dimensions |
|
Basement |
Bath (# Pieces 1-6) |
|
|
4 PC |
|
Basement |
Not Known |
|
|
13x10 |
|
Basement |
Not Known |
|
|
13x10 |
|
Basement |
Not Known |
|
|
14x11 |
|
Basement |
Not Known |
|
|
13x11 |
|
Basement |
Laundry Room |
|
|
8x6 |
|
Basement |
Bath (# Pieces 1-6) |
|
|
2 PC |
|
Basement |
Recreation Room |
|
|
18x12 |
|
Main Level |
Ensuite |
|
|
3 PC |
|
Main Level |
Bath (# Pieces 1-6) |
|
|
4 PC |
|
Main Level |
Bedroom |
|
|
12x10 |
|
Main Level |
Bedroom |
|
|
13x10 |
|
Main Level |
Primary Bedroom |
|
|
16x12 |
|
Main Level |
Dining Room |
|
|
12x10 |
|
Main Level |
Kitchen |
|
|
12x11 |
|
Main Level |
Living Room |
|
|
16x13 |
https://www.realtor.ca/real-estate/28228493/91-tigress-street-st-johns

