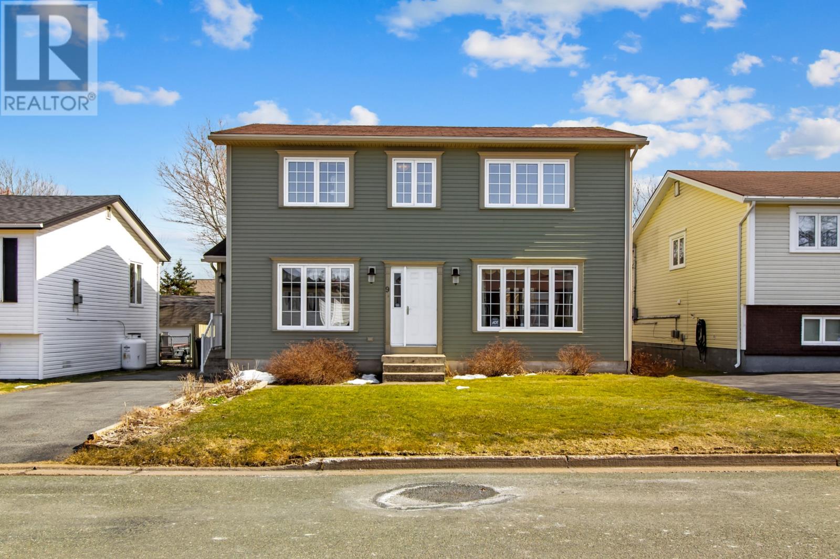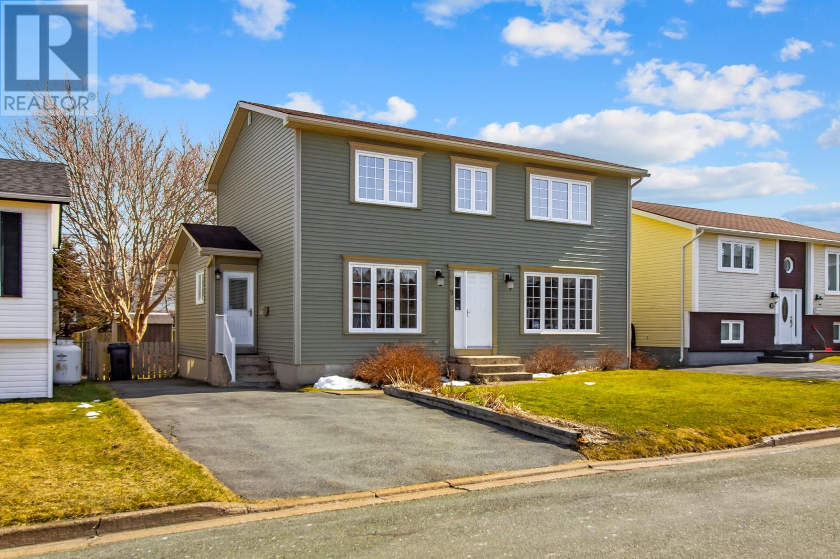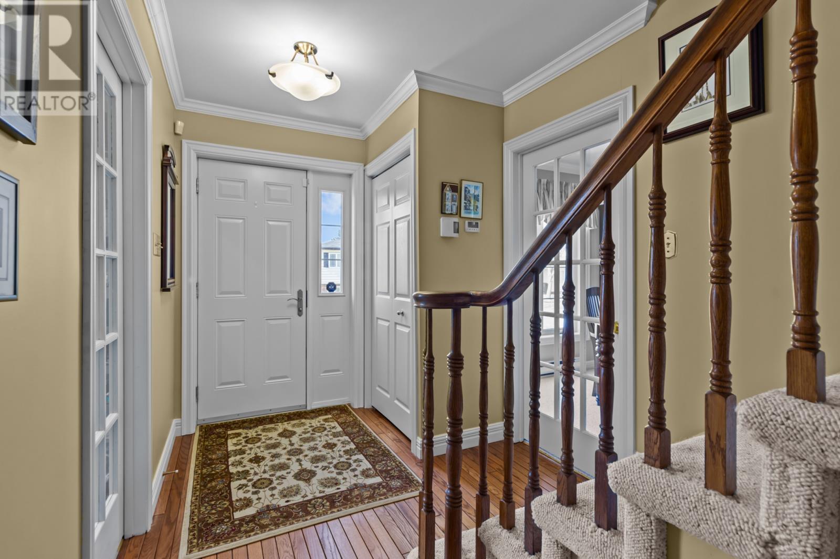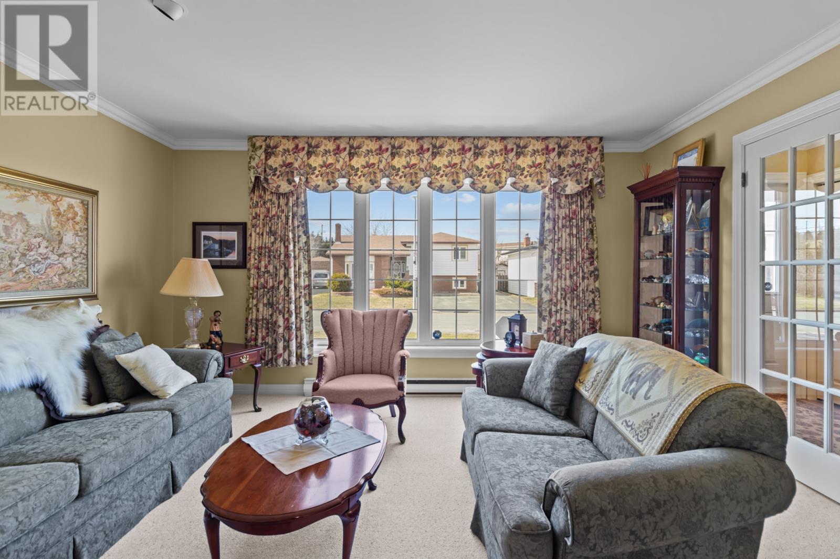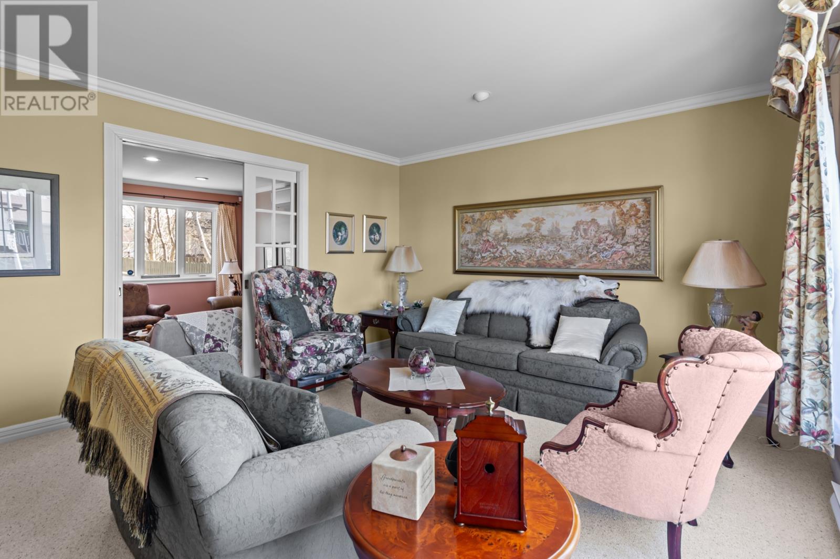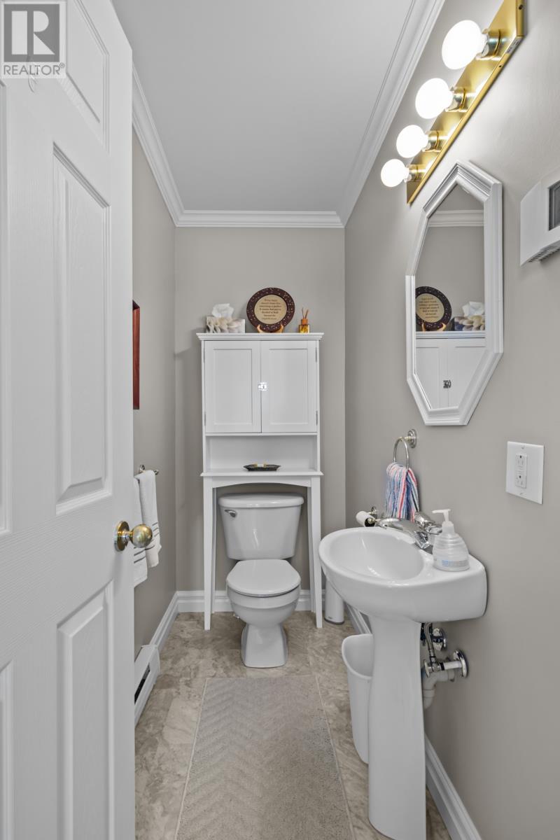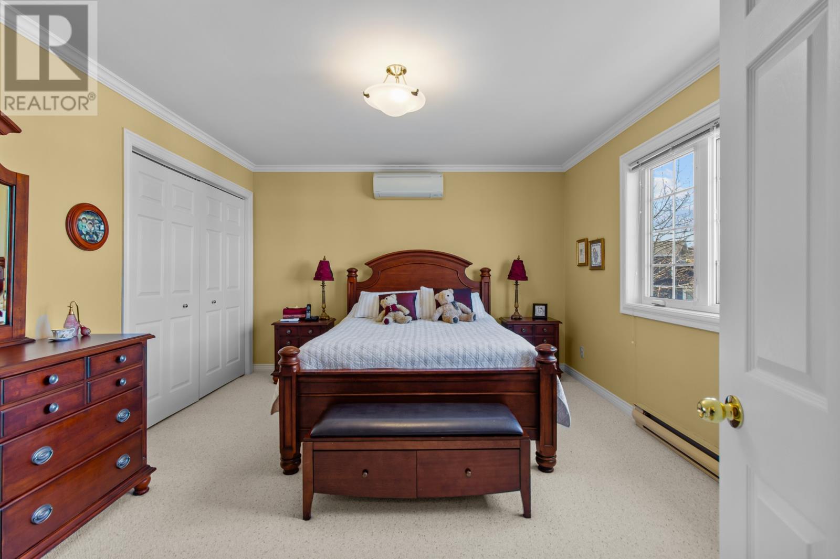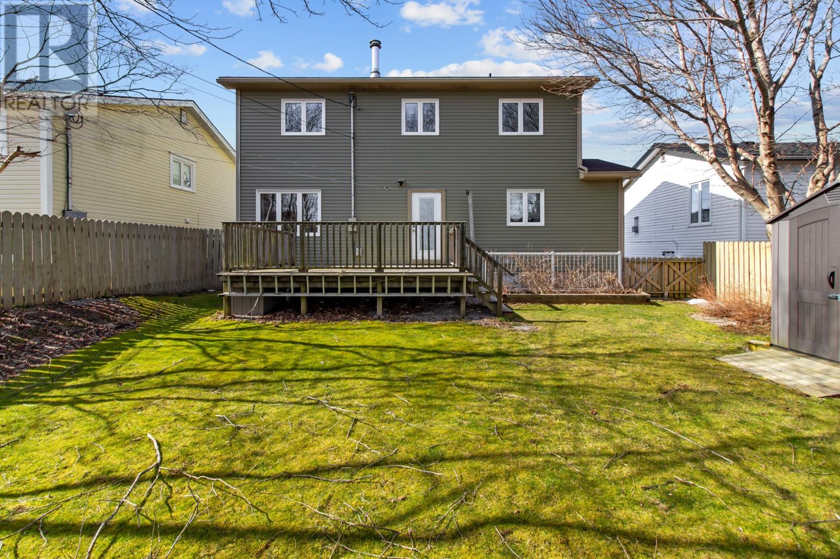4 Bedroom
2 Bathroom
3,060 ft2
2 Level
Fireplace
Air Exchanger
Baseboard Heaters
$479,900
This charming and meticulously maintained 4-bedroom, 1.5-bathroom home offers the perfect blend of comfort, convenience, and space for the growing family. Nestled in a quiet, family-friendly neighborhood in Mount Pearl, this home is just minutes from schools, parks, shopping, and all the amenities you could need. Step inside to a bright and spacious main floor, where natural light fills the living room, creating a warm and inviting space. The highlight of the home is the beautifully updated kitchen, fully renovated in 2019. It features modern cabinetry, sleek countertops, and plenty of prep space – perfect for cooking and entertaining. A convenient half bath completes the main level. Upstairs, you’ll find four generously-sized bedrooms, ideal for families, a home office, or guests, along with a full bathroom. The basement offers great potential for a rec room, hobby area, or additional storage. Outside, enjoy a fully fenced backyard with space for kids to play, pets to roam, or summer barbecues. The property also includes a storage shed and a paved driveway for added convenience. Whether you’re starting out or upsizing, this move-in-ready home with a modern kitchen and spacious layout is a fantastic opportunity in one of Mount Pearl’s most desirable neighborhoods. (id:47656)
Property Details
|
MLS® Number
|
1283939 |
|
Property Type
|
Single Family |
|
Neigbourhood
|
Glenhill |
|
Storage Type
|
Storage Shed |
Building
|
Bathroom Total
|
2 |
|
Bedrooms Total
|
4 |
|
Appliances
|
Alarm System, Dishwasher, Microwave, Stove, Washer, Dryer |
|
Architectural Style
|
2 Level |
|
Constructed Date
|
1984 |
|
Construction Style Attachment
|
Detached |
|
Cooling Type
|
Air Exchanger |
|
Exterior Finish
|
Vinyl Siding |
|
Fireplace Present
|
Yes |
|
Flooring Type
|
Carpeted, Ceramic Tile, Hardwood |
|
Foundation Type
|
Concrete |
|
Half Bath Total
|
1 |
|
Heating Fuel
|
Electric, Wood |
|
Heating Type
|
Baseboard Heaters |
|
Stories Total
|
2 |
|
Size Interior
|
3,060 Ft2 |
|
Type
|
House |
|
Utility Water
|
Municipal Water |
Land
|
Acreage
|
No |
|
Fence Type
|
Fence |
|
Sewer
|
Municipal Sewage System |
|
Size Irregular
|
50x100 |
|
Size Total Text
|
50x100|4,051 - 7,250 Sqft |
|
Zoning Description
|
Rmd |
Rooms
| Level |
Type |
Length |
Width |
Dimensions |
|
Second Level |
Office |
|
|
12'3""x9'3"" |
|
Second Level |
Bedroom |
|
|
11'10""x10'3"" |
|
Second Level |
Bedroom |
|
|
12'4""x12 |
|
Second Level |
Primary Bedroom |
|
|
14'9""x12'10"" |
|
Second Level |
Bath (# Pieces 1-6) |
|
|
4pc |
|
Main Level |
Porch |
|
|
4x8 |
|
Main Level |
Bath (# Pieces 1-6) |
|
|
2pc |
|
Main Level |
Kitchen |
|
|
16'8""x11' |
|
Main Level |
Living Room |
|
|
14'10""x12'10"" |
|
Main Level |
Family Room/fireplace |
|
|
13'8""x14'10"" |
|
Main Level |
Dining Room |
|
|
10'2""x15'8"" |
https://www.realtor.ca/real-estate/28194768/9-waterloo-crescent-mount-pearl

