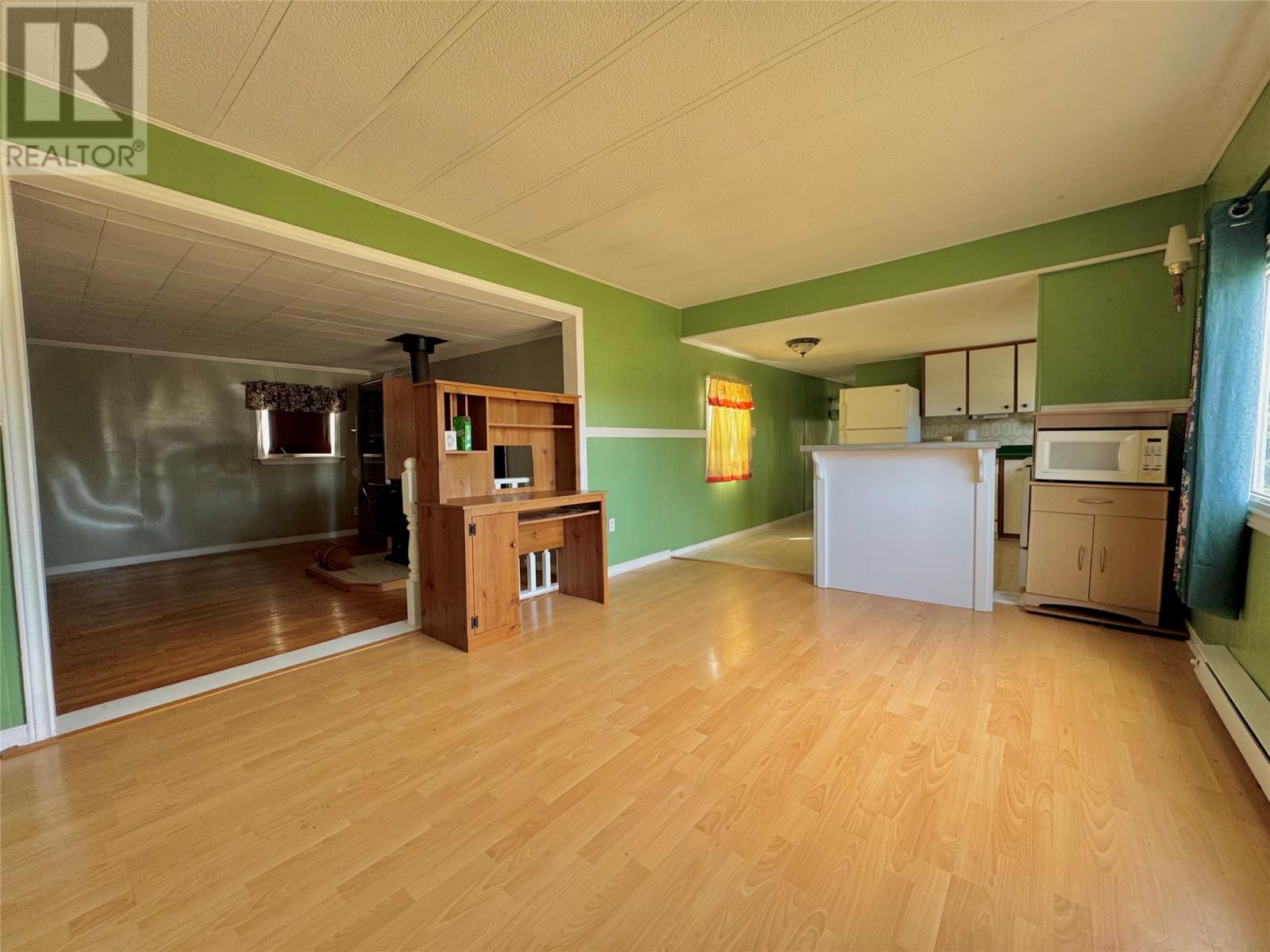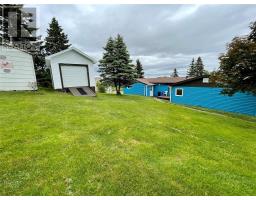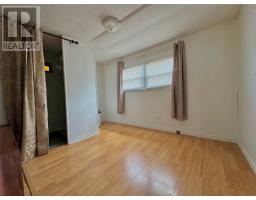9 Trinity Drive Milton, Newfoundland & Labrador A5A 0L4
3 Bedroom
1 Bathroom
1,207 ft2
Fireplace
Baseboard Heaters
Landscaped
$69,900
What a great opportunity! This home features a open kitchen living area, it has 1 bathroom and 3 bedrooms. The home has had a few upgrades done in recent years such as some of the plumbing, and a 16x12 shed out back. The home features a mixture of laminate, vinyl, and hardwood flooring. this property has a large front yard and a large private rear yard as well. with a bit of love this could be a perfect starter home! (id:47656)
Property Details
| MLS® Number | 1284447 |
| Property Type | Single Family |
| Storage Type | Storage Shed |
Building
| Bathroom Total | 1 |
| Bedrooms Above Ground | 3 |
| Bedrooms Total | 3 |
| Appliances | Refrigerator, Microwave, Stove, Dryer |
| Constructed Date | 1976 |
| Construction Style Attachment | Detached |
| Exterior Finish | Vinyl Siding, Wood |
| Fireplace Fuel | Wood |
| Fireplace Present | Yes |
| Fireplace Type | Woodstove |
| Flooring Type | Hardwood, Laminate, Mixed Flooring, Other |
| Heating Fuel | Electric, Wood |
| Heating Type | Baseboard Heaters |
| Size Interior | 1,207 Ft2 |
| Type | Mobile Home |
| Utility Water | Municipal Water |
Land
| Access Type | Year-round Access |
| Acreage | No |
| Landscape Features | Landscaped |
| Sewer | Septic Tank |
| Size Irregular | 150x125 Approx |
| Size Total Text | 150x125 Approx|under 1/2 Acre |
| Zoning Description | Res |
Rooms
| Level | Type | Length | Width | Dimensions |
|---|---|---|---|---|
| Main Level | Mud Room | 8.6x6.8 | ||
| Main Level | Primary Bedroom | 11.7x18.25 | ||
| Main Level | Bath (# Pieces 1-6) | 6.9x8.3 | ||
| Main Level | Laundry Room | 8.3x7.9 | ||
| Main Level | Bedroom | 8.3x13.6 | ||
| Main Level | Bedroom | 8.5x9.6 | ||
| Main Level | Kitchen | 11.7x10.3 | ||
| Main Level | Dining Room | 14.6x11.7 | ||
| Main Level | Living Room | 13.6x12.7 |
https://www.realtor.ca/real-estate/28251260/9-trinity-drive-milton
Contact Us
Contact us for more information





























