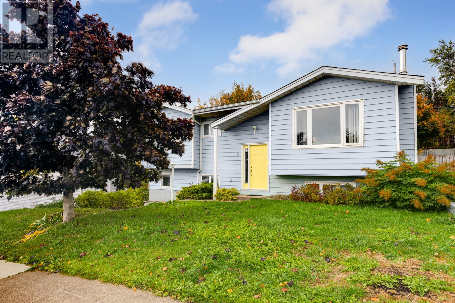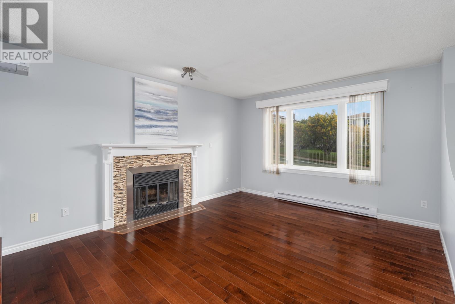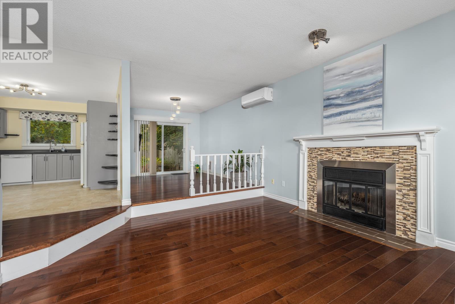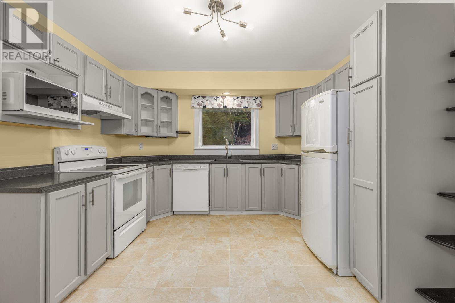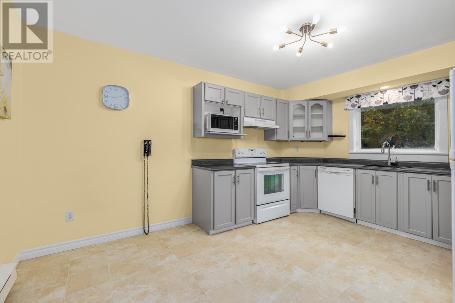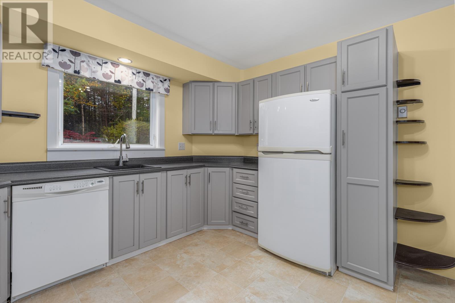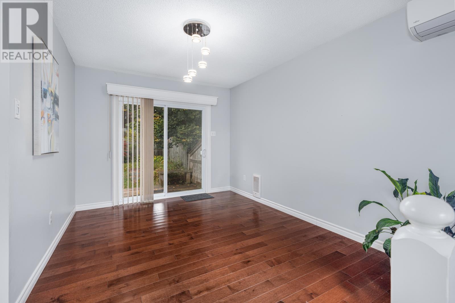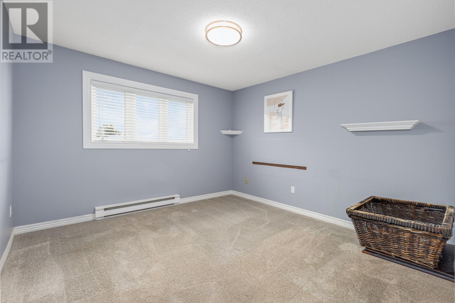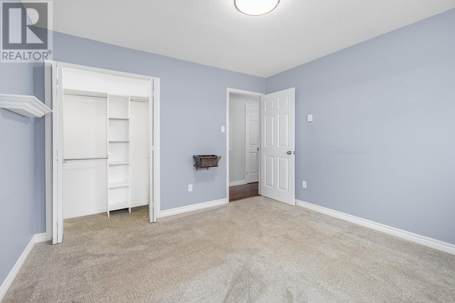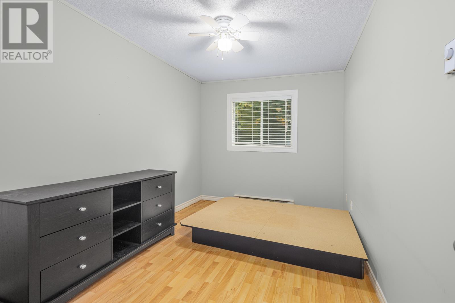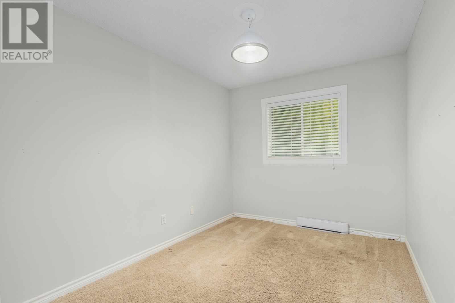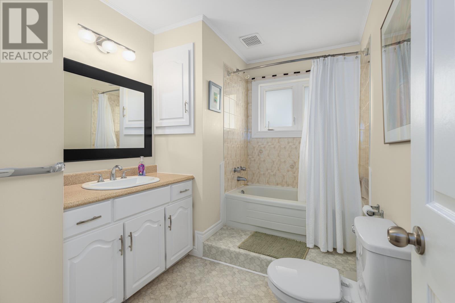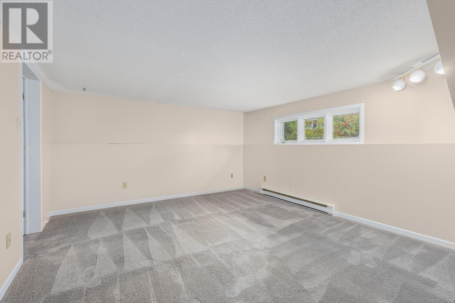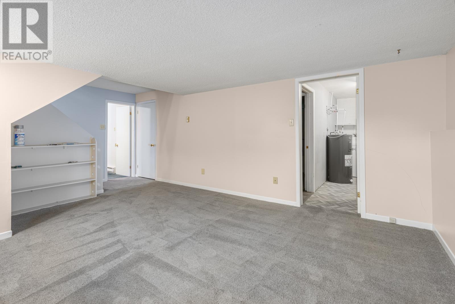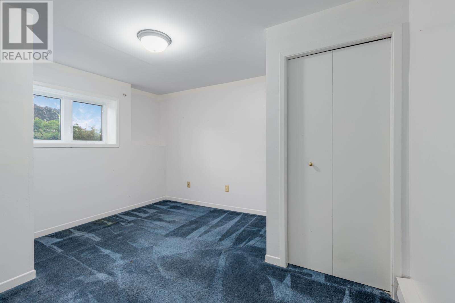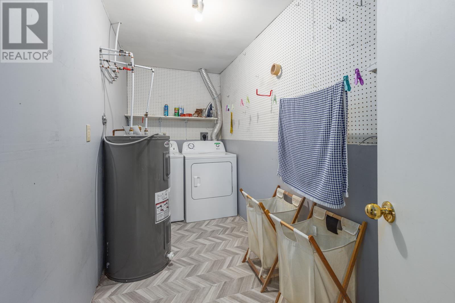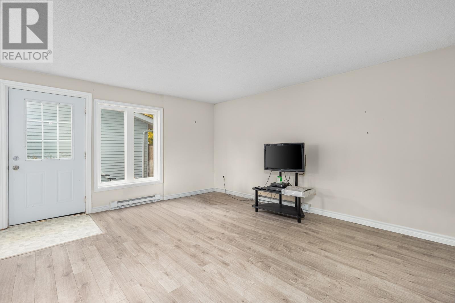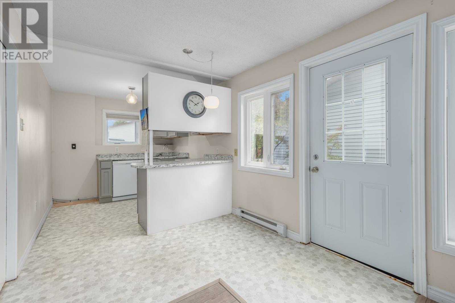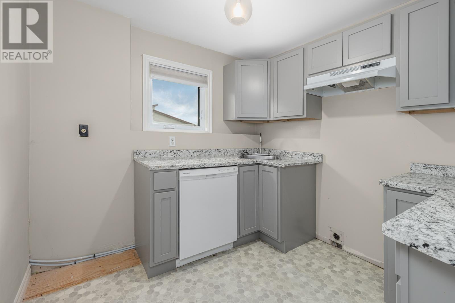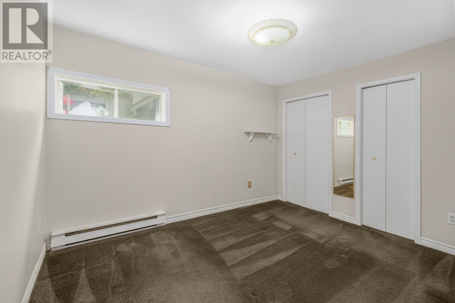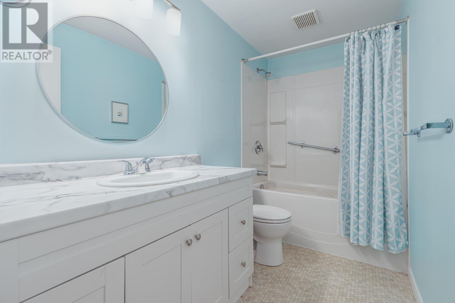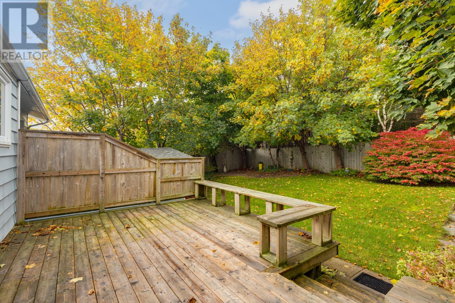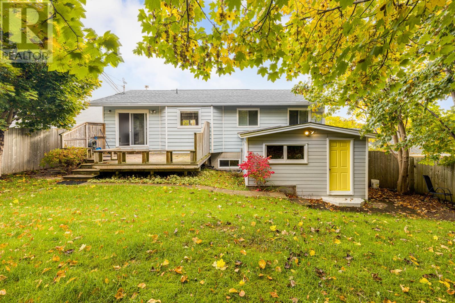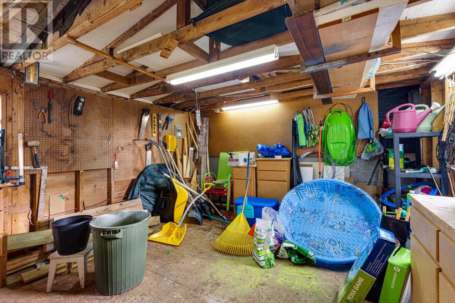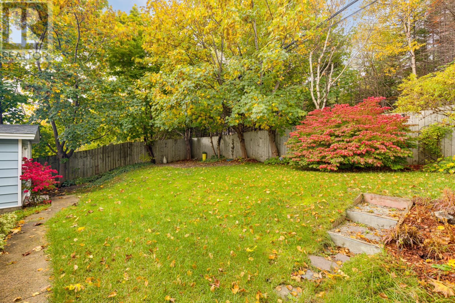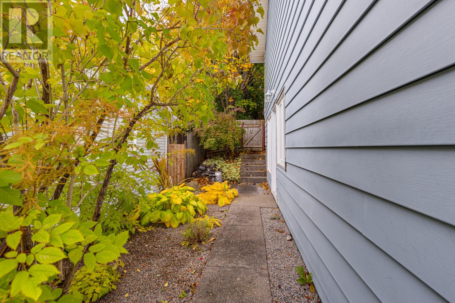5 Bedroom
2 Bathroom
1,200 ft2
Landscaped
$389,900
Welcome to 9 Tamarack Drive, a lovely 2-apartment home located in the highly sought-after east end of St. John’s. The main unit features a bright and spacious layout with three comfortable bedrooms, a well-maintained kitchen, and a cozy living and dining area complete with a fireplace. The lower-level apartment offers two bedrooms and a private entrance—an ideal setup for rental income or extended family use. Backing onto a scenic greenbelt, this property provides a peaceful and private outdoor space. The fully fenced yard is perfect for children or pets and includes a small workshop, ideal for storage or hobbies. Conveniently located close to schools, shopping, walking trails, and all east end amenities, 9 Tamarack Drive offers both comfort and opportunity—whether you’re looking for an investment or a home with income potential. Conveyance of offers to be submitted Friday, October 17, 2025 at 5pm seller further directs that offers remain open until 10pm Friday, October 17, 2025. (id:47656)
Property Details
|
MLS® Number
|
1291528 |
|
Property Type
|
Single Family |
|
Neigbourhood
|
Eastbourne Crescent |
|
Amenities Near By
|
Recreation |
Building
|
Bathroom Total
|
2 |
|
Bedrooms Total
|
5 |
|
Constructed Date
|
1985 |
|
Construction Style Split Level
|
Split Level |
|
Exterior Finish
|
Vinyl Siding |
|
Flooring Type
|
Hardwood, Mixed Flooring |
|
Heating Fuel
|
Electric |
|
Size Interior
|
1,200 Ft2 |
|
Type
|
Two Apartment House |
|
Utility Water
|
Municipal Water |
Land
|
Acreage
|
No |
|
Fence Type
|
Fence |
|
Land Amenities
|
Recreation |
|
Landscape Features
|
Landscaped |
|
Sewer
|
Municipal Sewage System |
|
Size Irregular
|
54 X 99 |
|
Size Total Text
|
54 X 99|under 1/2 Acre |
|
Zoning Description
|
Res |
Rooms
| Level |
Type |
Length |
Width |
Dimensions |
|
Basement |
Not Known |
|
|
12.9 x 10.4 |
|
Basement |
Not Known |
|
|
9.3 x 11.5 |
|
Basement |
Not Known |
|
|
14.1 x 8.3 |
|
Basement |
Not Known |
|
|
14.5 x 12.8 |
|
Basement |
Recreation Room |
|
|
20.4 x 13.2 |
|
Main Level |
Bedroom |
|
|
13.5 x 8.9 |
|
Main Level |
Bedroom |
|
|
13.6 x 8.9 |
|
Main Level |
Primary Bedroom |
|
|
12.2 x 11.6 |
|
Main Level |
Living Room |
|
|
13 x 14.7 |
|
Main Level |
Dining Room |
|
|
9.8 x 13.5 |
|
Main Level |
Not Known |
|
|
14.1 x 11.5 |
https://www.realtor.ca/real-estate/28985772/9-tamarack-street-st-johns

