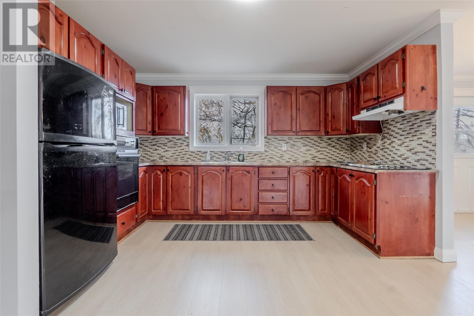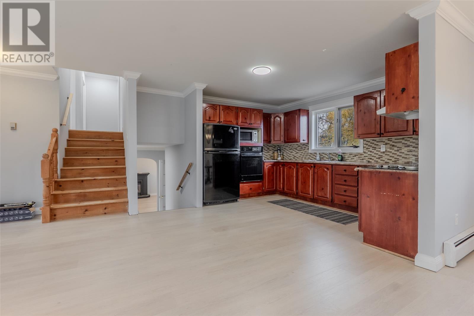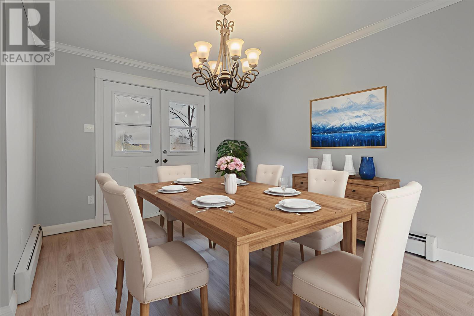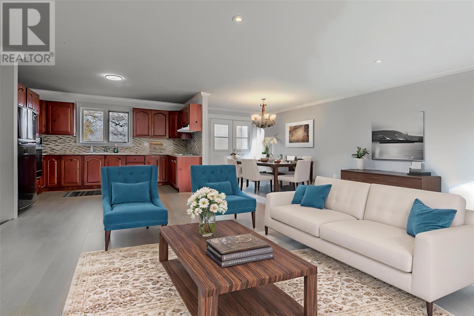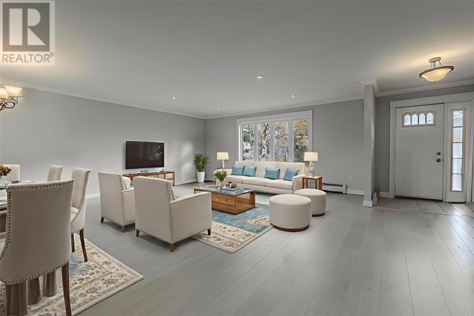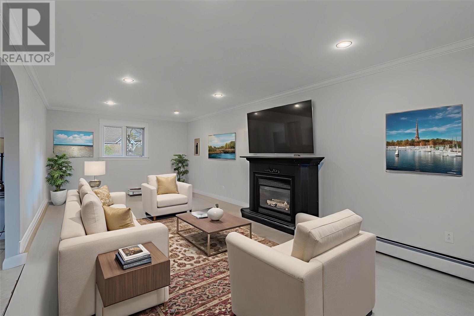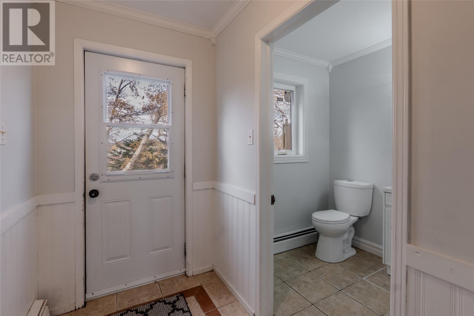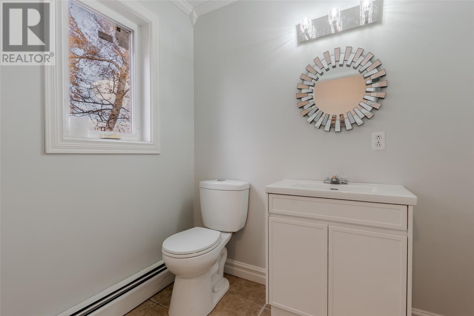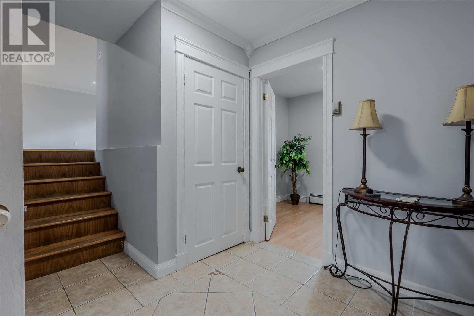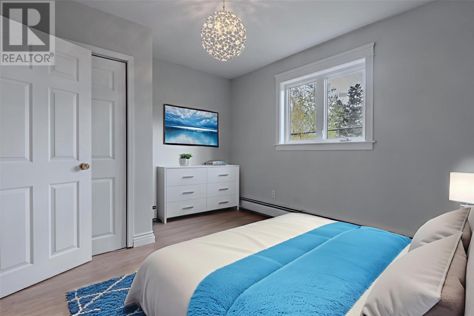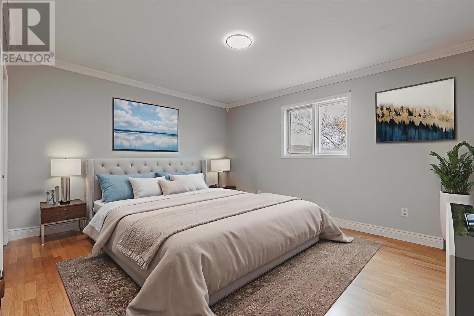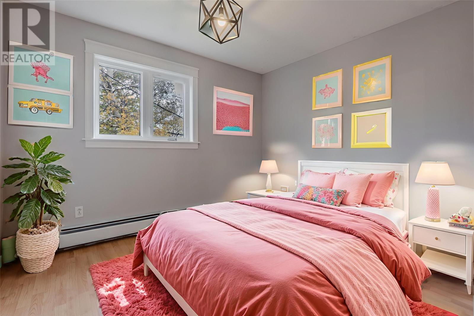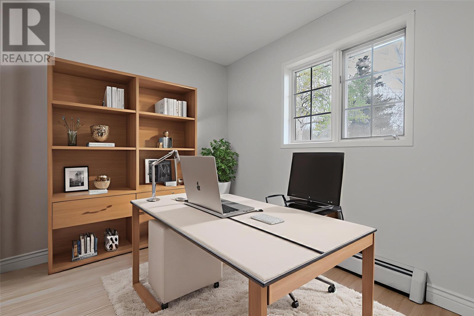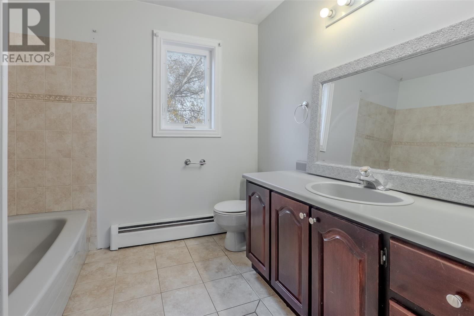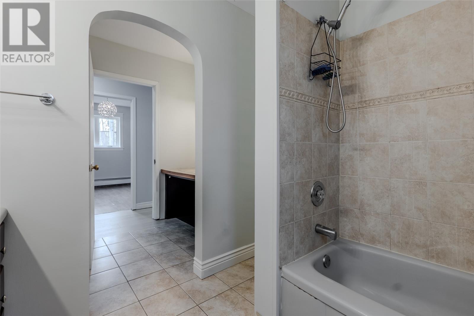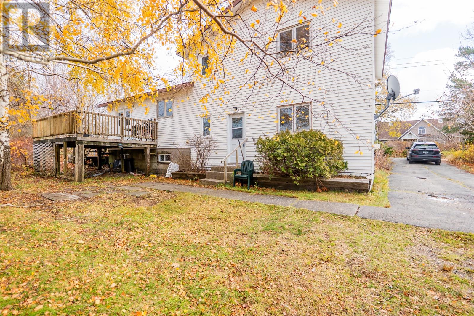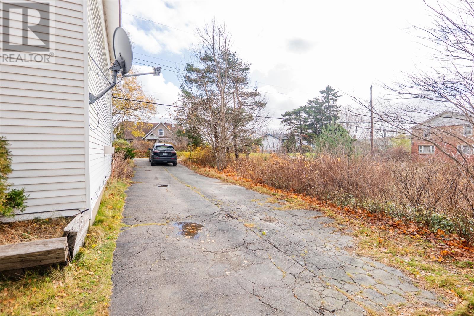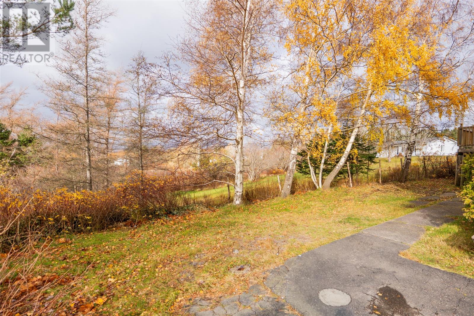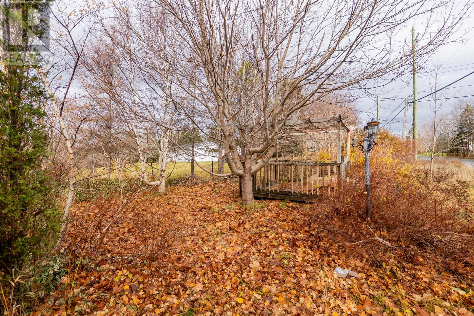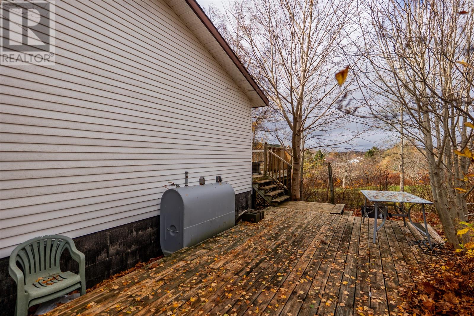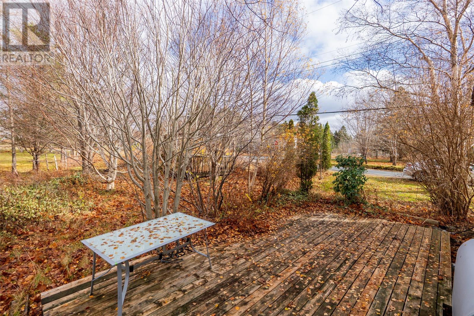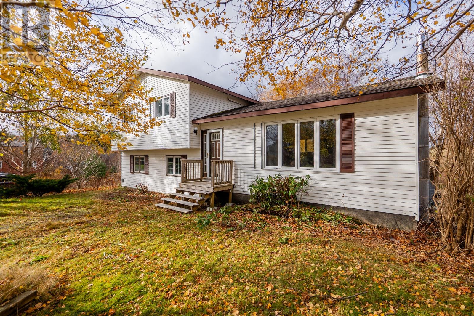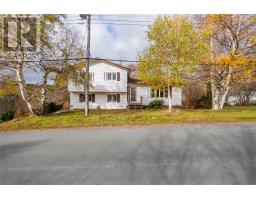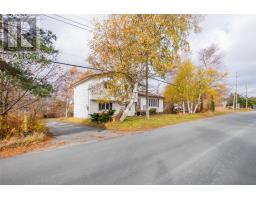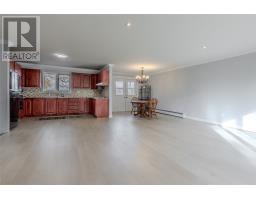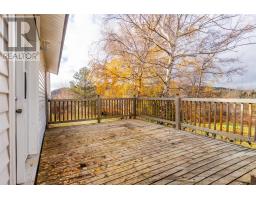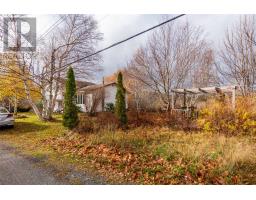3 Bedroom
2 Bathroom
2,112 ft2
Bungalow
$319,900
Welcome to beautiful Holyrood, where scenic living meets everyday convenience—just 30 minutes from St. John’s. This charming split-level bungalow is the perfect fit for a growing family, offering spacious living areas and endless potential. The main level features a bright and inviting open-concept living room, kitchen, and dining area, highlighted by floor-to-ceiling windows that fill the space with natural light. Just a few steps away, you’ll find an additional large rec room, a convenient half bathroom, office space and back porch. Upstairs, the home offers three comfortable bedrooms and a three-piece bathroom, providing the perfect layout for family living. The undeveloped basement is a blank canvas with exceptional potential—create a workshop, a home gym, or anything your lifestyle needs. Sitting on an oversized, treed lot, this property offers privacy, space, and the beauty of nature right in your backyard. Recent upgrades include new flooring in living room, light fixtures throughout, new patio doors, shingles in 2015 and some new vinyl windows. Don’t miss your chance to explore the possibilities this lovely Holyrood home has to offer! (id:47656)
Property Details
|
MLS® Number
|
1292648 |
|
Property Type
|
Single Family |
Building
|
Bathroom Total
|
2 |
|
Bedrooms Above Ground
|
3 |
|
Bedrooms Total
|
3 |
|
Appliances
|
Refrigerator, Microwave, Stove, Washer, Dryer |
|
Architectural Style
|
Bungalow |
|
Constructed Date
|
1984 |
|
Construction Style Split Level
|
Sidesplit |
|
Exterior Finish
|
Vinyl Siding |
|
Flooring Type
|
Laminate, Mixed Flooring |
|
Foundation Type
|
Concrete |
|
Half Bath Total
|
1 |
|
Heating Fuel
|
Oil |
|
Stories Total
|
1 |
|
Size Interior
|
2,112 Ft2 |
|
Type
|
House |
|
Utility Water
|
Municipal Water |
Land
|
Acreage
|
No |
|
Sewer
|
Municipal Sewage System |
|
Size Irregular
|
70x100 |
|
Size Total Text
|
70x100|under 1/2 Acre |
|
Zoning Description
|
Res |
Rooms
| Level |
Type |
Length |
Width |
Dimensions |
|
Second Level |
Bath (# Pieces 1-6) |
|
|
3pm |
|
Second Level |
Bedroom |
|
|
12.0x10.2 |
|
Second Level |
Bedroom |
|
|
11.0x10.2 |
|
Second Level |
Primary Bedroom |
|
|
14.5x12.5 |
|
Basement |
Other |
|
|
22.4x24.5 |
|
Main Level |
Dining Room |
|
|
9.10x12.5 |
|
Main Level |
Living Room |
|
|
20.7x12.0 |
|
Main Level |
Kitchen |
|
|
13.2x12.5 |
|
Other |
Bath (# Pieces 1-6) |
|
|
2pc |
|
Other |
Porch |
|
|
4.7x6.5 |
|
Other |
Office |
|
|
10.2x8.0 |
|
Other |
Family Room |
|
|
12.10x24.5 |
https://www.realtor.ca/real-estate/29121146/9-ridge-road-holyrood



