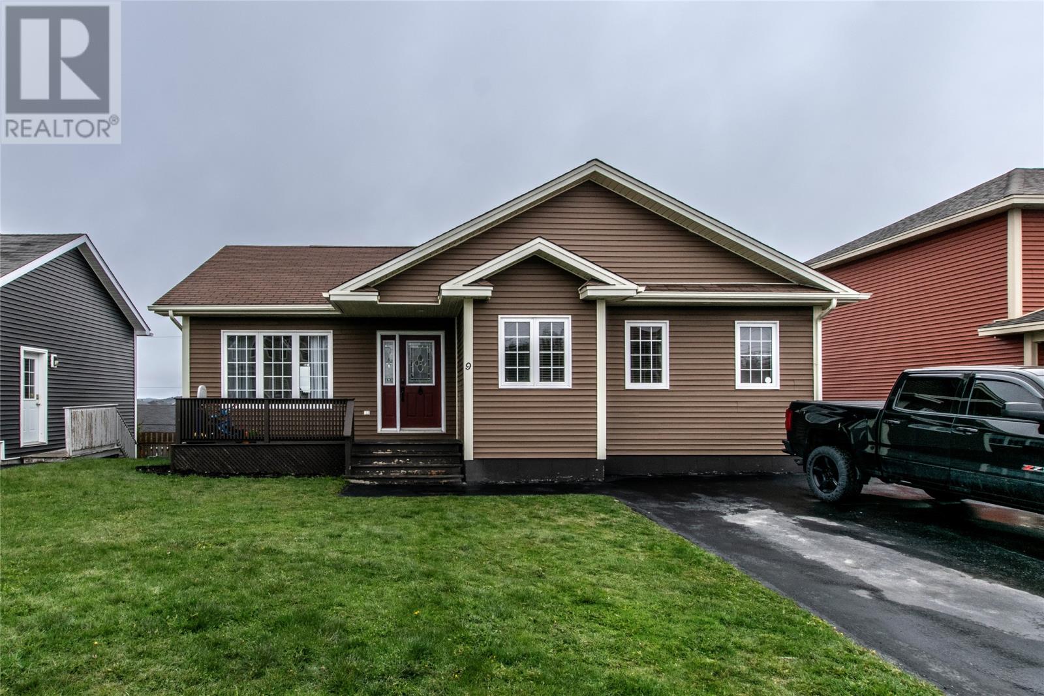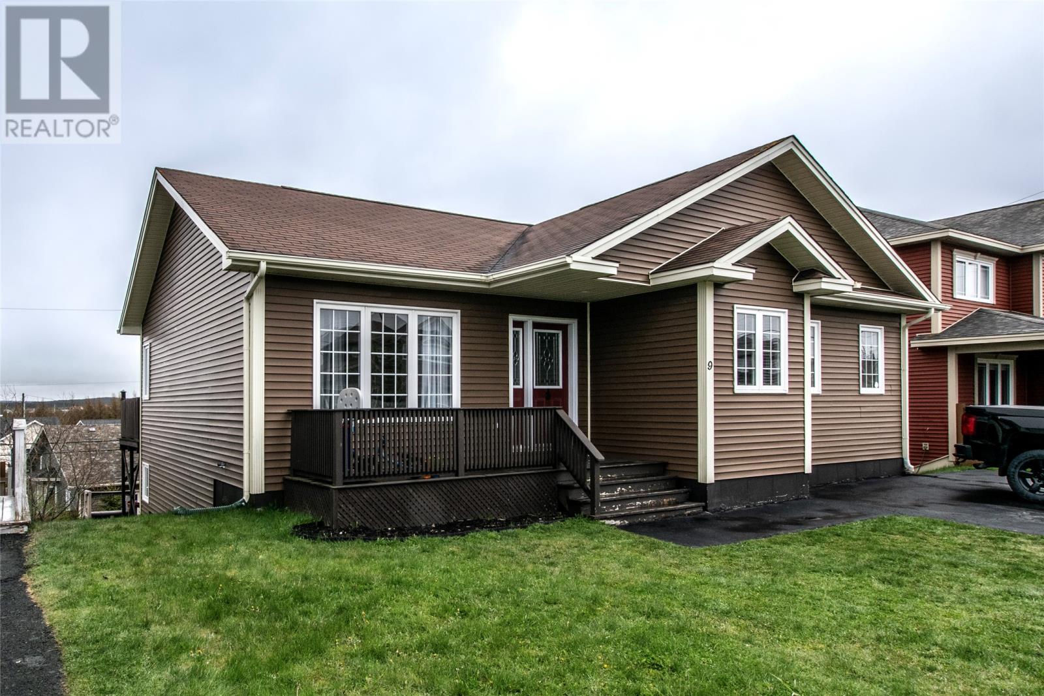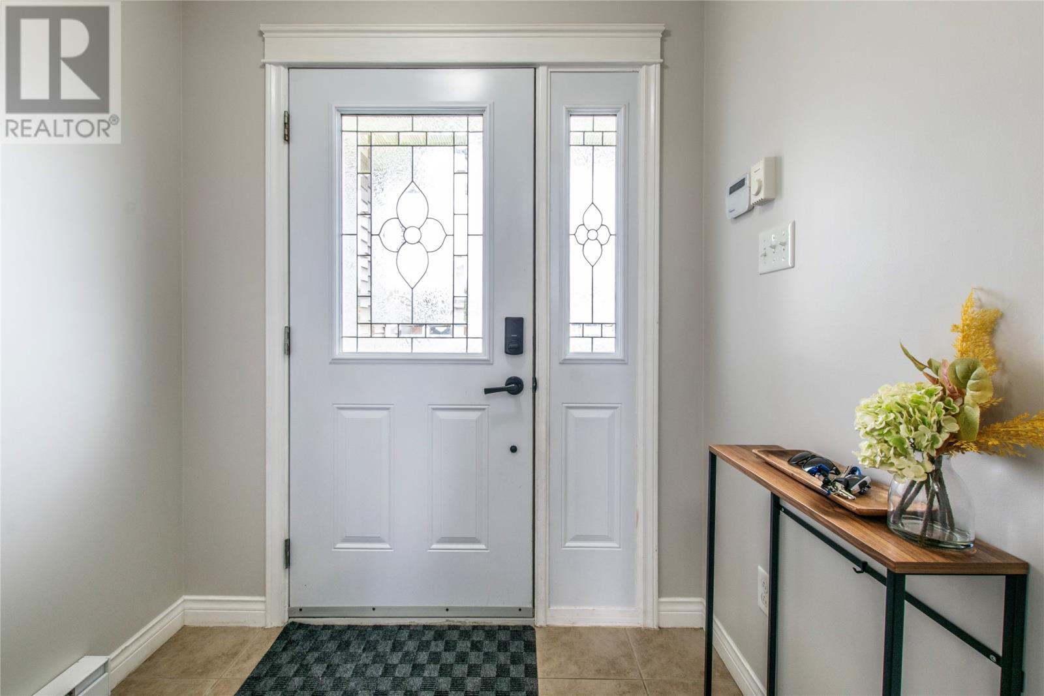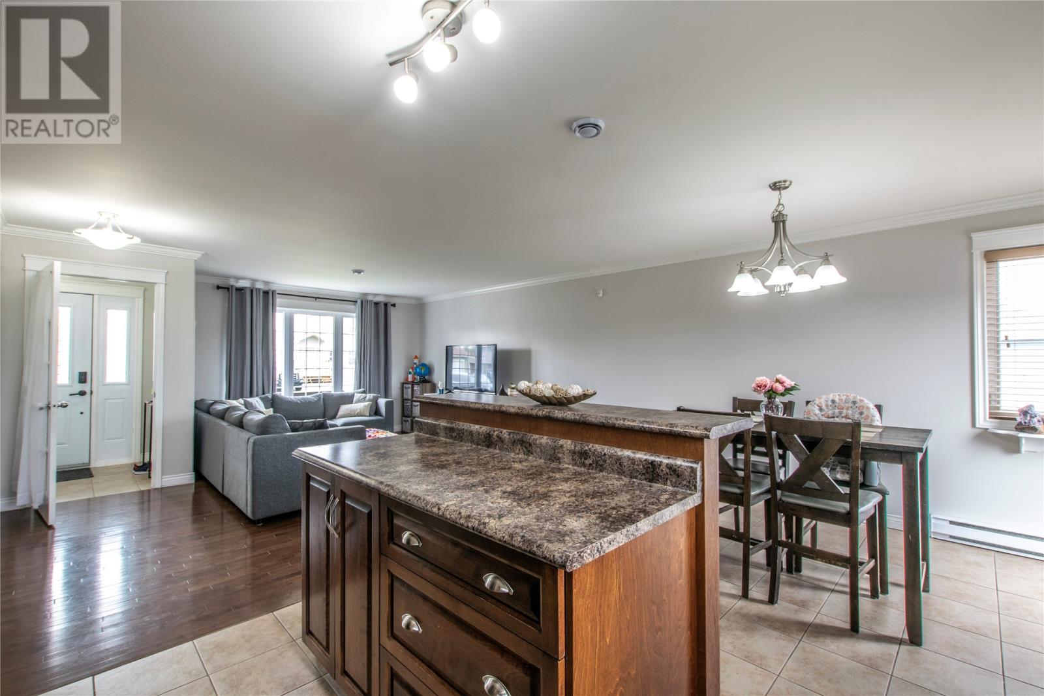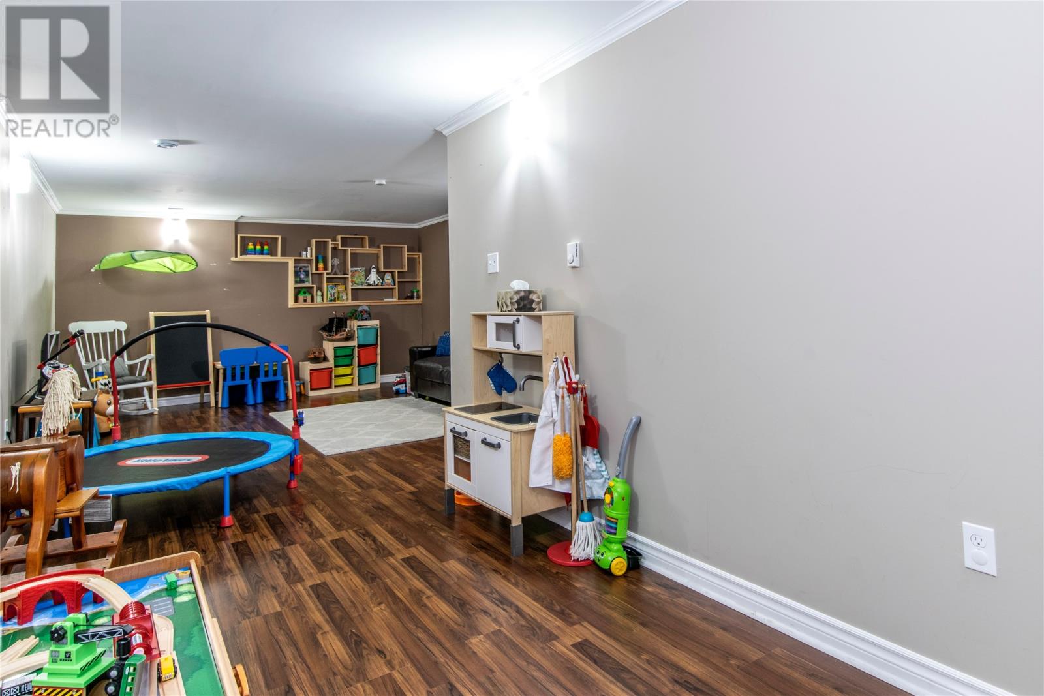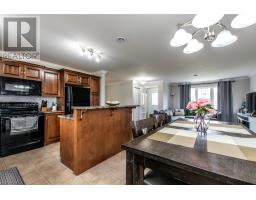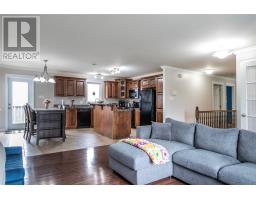3 Bedroom
3 Bathroom
2,240 ft2
Bungalow
Baseboard Heaters
$399,000
Welcome to this beautifully maintained 3-bedroom, 2.5-bathroom bungalow located in a family-friendly, St. Philips neighborhood. This home offers the perfect blend of comfort, space, and functionality for modern family living. Step inside to discover a bright and open-concept main floor featuring a spacious kitchen with a center island, seamlessly connected to the dining and living areas—ideal for entertaining and everyday living. The generously sized bedrooms provide plenty of space for the whole family, including a serene primary suite complete with a private ensuite and walk-in closet. Downstairs, the partially developed basement offers even more living space with a large rec room, a convenient half bath, laundry area, and abundant storage. An unfinished portion of the basement walks out to the backyard—providing excellent potential for further development or easy access to outdoor living. With its thoughtful layout and prime location close to parks, schools, and amenities, this home is a must-see. As per the Sellers Directive, there will be no conveyance of any written offers prior to 2:00pm on June 2nd, 2025 and all offers are to remain open for consideration until 7:00pm on June 2nd, 2025. (id:47656)
Property Details
|
MLS® Number
|
1285469 |
|
Property Type
|
Single Family |
|
Amenities Near By
|
Recreation |
|
Equipment Type
|
None |
|
Rental Equipment Type
|
None |
Building
|
Bathroom Total
|
3 |
|
Bedrooms Above Ground
|
3 |
|
Bedrooms Total
|
3 |
|
Architectural Style
|
Bungalow |
|
Constructed Date
|
2010 |
|
Construction Style Attachment
|
Detached |
|
Exterior Finish
|
Vinyl Siding |
|
Flooring Type
|
Ceramic Tile, Hardwood, Laminate |
|
Foundation Type
|
Concrete |
|
Half Bath Total
|
1 |
|
Heating Fuel
|
Electric |
|
Heating Type
|
Baseboard Heaters |
|
Stories Total
|
1 |
|
Size Interior
|
2,240 Ft2 |
|
Type
|
House |
|
Utility Water
|
Municipal Water |
Land
|
Access Type
|
Year-round Access |
|
Acreage
|
No |
|
Land Amenities
|
Recreation |
|
Sewer
|
Municipal Sewage System |
|
Size Irregular
|
60x100 |
|
Size Total Text
|
60x100 |
|
Zoning Description
|
Residential |
Rooms
| Level |
Type |
Length |
Width |
Dimensions |
|
Basement |
Other |
|
|
40x13.1 |
|
Basement |
Laundry Room |
|
|
6.10x5.8 |
|
Basement |
Bath (# Pieces 1-6) |
|
|
2PC |
|
Basement |
Storage |
|
|
20.6x7.4 |
|
Basement |
Recreation Room |
|
|
15.9x14.1 |
|
Main Level |
Ensuite |
|
|
4PC |
|
Main Level |
Primary Bedroom |
|
|
15.10x13.9 |
|
Main Level |
Bath (# Pieces 1-6) |
|
|
4PC |
|
Main Level |
Bedroom |
|
|
11.9x10.8 |
|
Main Level |
Bedroom |
|
|
11.8x10.2 |
|
Main Level |
Kitchen |
|
|
11.11x11.10 |
|
Main Level |
Dining Room |
|
|
11.10x7 |
|
Main Level |
Living Room |
|
|
16X16 |
|
Main Level |
Porch |
|
|
6.4x4.10 |
https://www.realtor.ca/real-estate/28365110/9-netherwood-street-portugal-cove-st-philips

