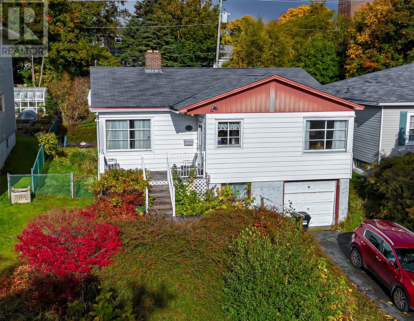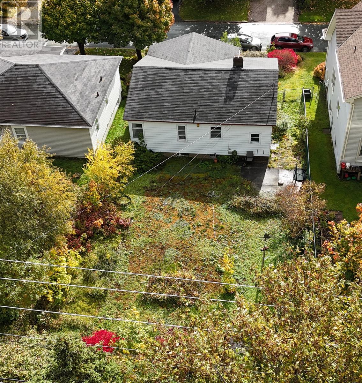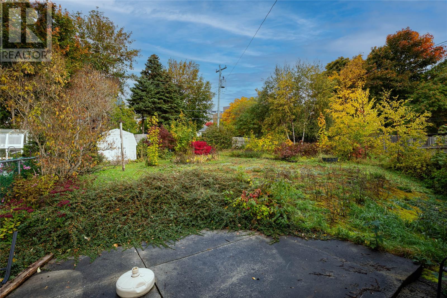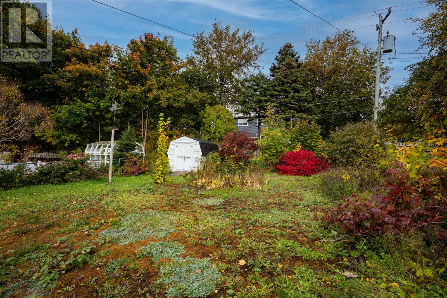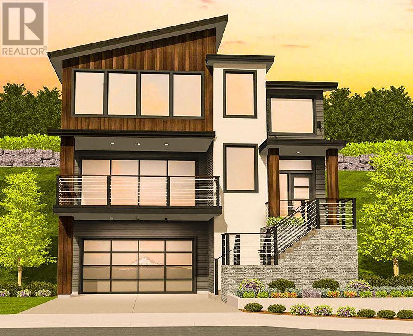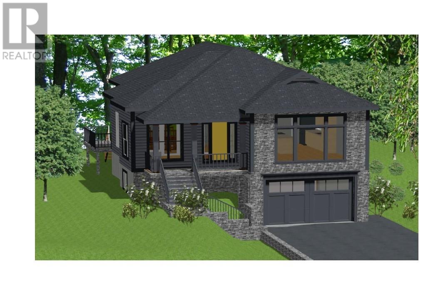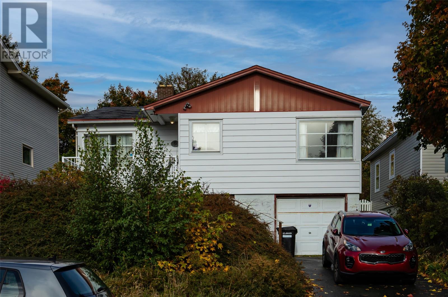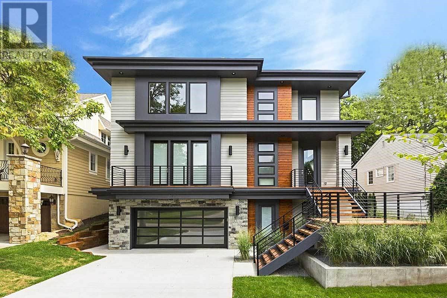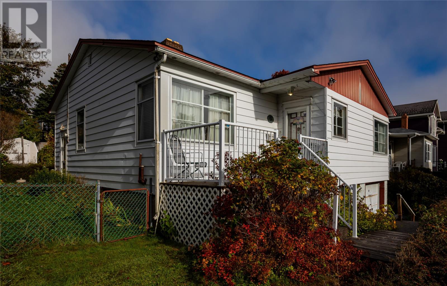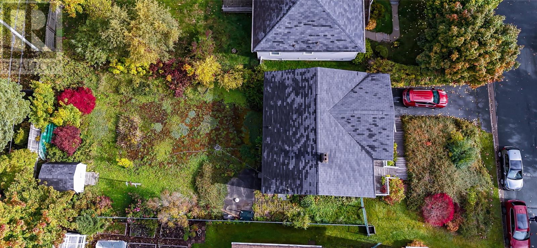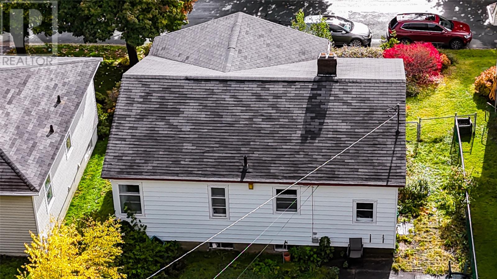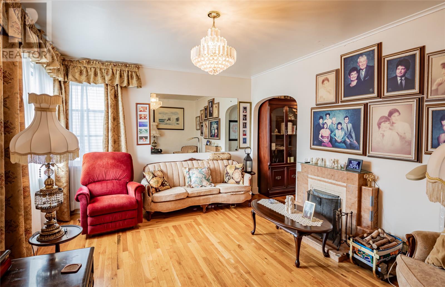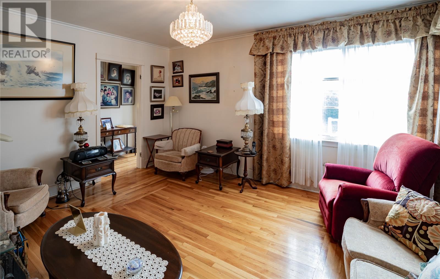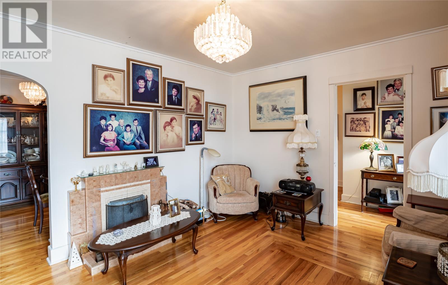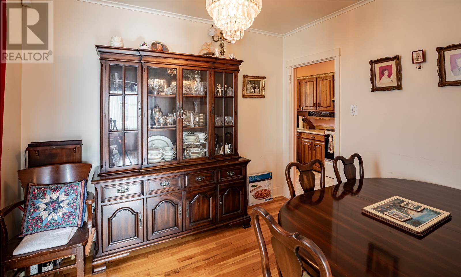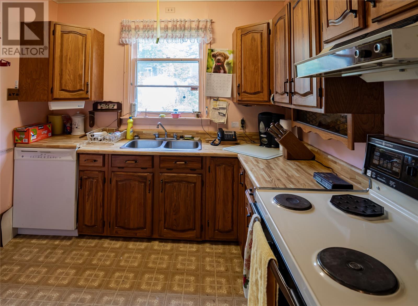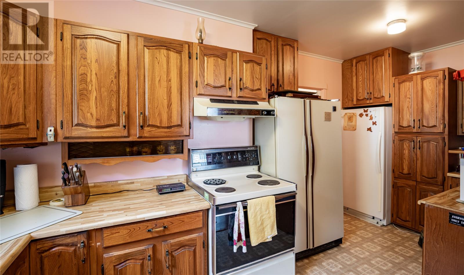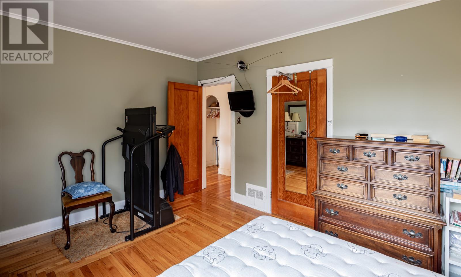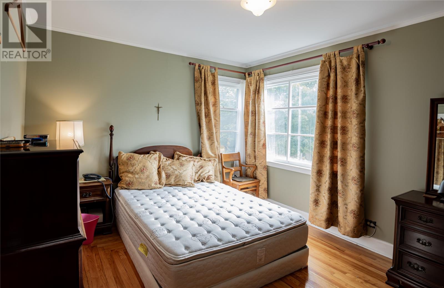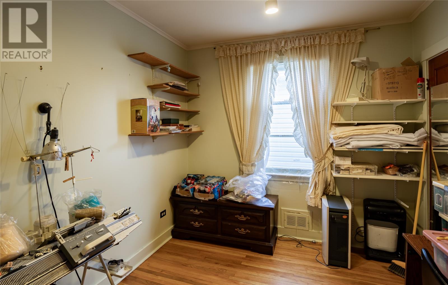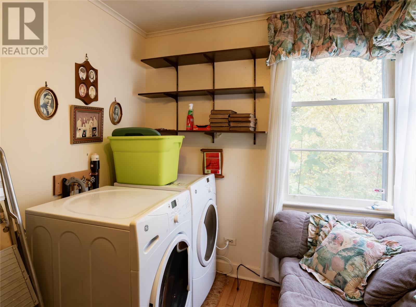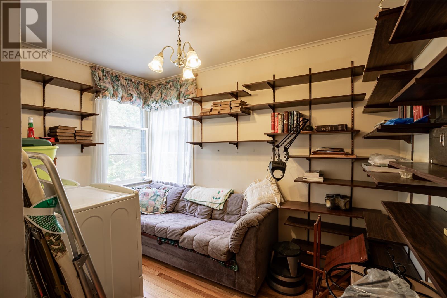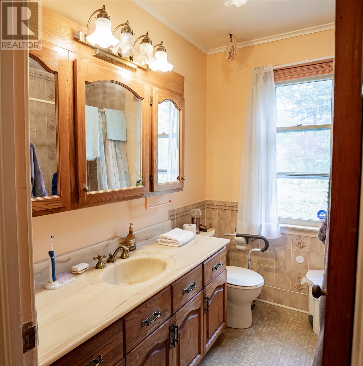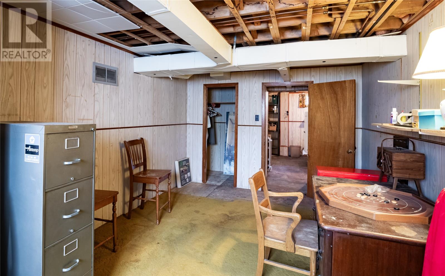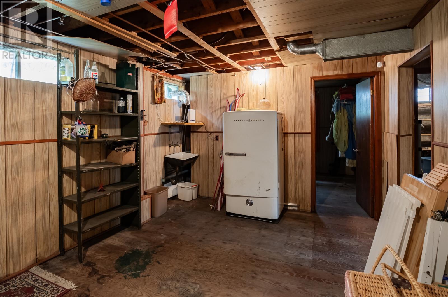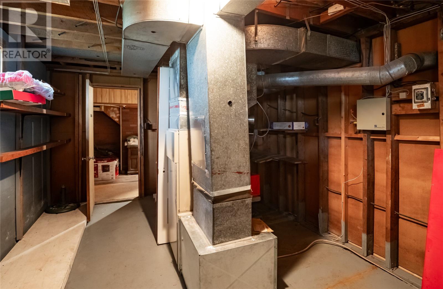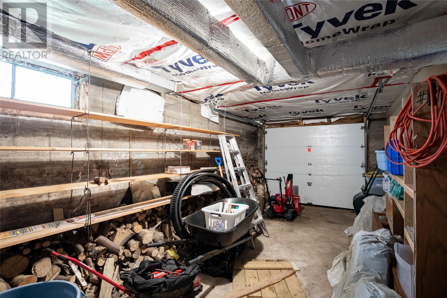3 Bedroom
1 Bathroom
1,940 ft2
Bungalow
Forced Air
$399,500
Prime Churchill Square Cul De Sac. Great mature lot about 125 ft deep. One owner home and one of the last unrenovated homes on this Cul De Sac. Just a 3 min walk to Larch park and Rennies River Trails. Roof pprox 12 yrs old, Furnace and fuel tank installed in 2011 approx. . About 1150 sq ft main floor with 3 bedrooms, one bath, living room with FP (not used), separate dining room and large kitchen plus Front and back porches. Nice hardwood floors upstairs in good condition. Basement has an in-house garage with the balance mostly developed. Laundry has been moved upstairs to the third bedroom. Fireplace as is; will not be Wett certified - as is. Most appliances to remain. NOTE: Please click virtual tour for full info... Property offered as is; Any home inspection will be for Buyers info purposes only. (id:47656)
Property Details
|
MLS® Number
|
1291677 |
|
Property Type
|
Single Family |
|
Neigbourhood
|
Glenridge Crescent |
|
Equipment Type
|
None |
|
Rental Equipment Type
|
None |
Building
|
Bathroom Total
|
1 |
|
Bedrooms Above Ground
|
3 |
|
Bedrooms Total
|
3 |
|
Appliances
|
Dishwasher, Refrigerator, Stove, Washer, Dryer |
|
Architectural Style
|
Bungalow |
|
Constructed Date
|
1952 |
|
Construction Style Attachment
|
Detached |
|
Exterior Finish
|
Aluminum Siding |
|
Fixture
|
Drapes/window Coverings |
|
Flooring Type
|
Hardwood, Mixed Flooring |
|
Foundation Type
|
Concrete |
|
Heating Fuel
|
Oil |
|
Heating Type
|
Forced Air |
|
Stories Total
|
1 |
|
Size Interior
|
1,940 Ft2 |
|
Type
|
House |
|
Utility Water
|
Municipal Water |
Parking
Land
|
Acreage
|
No |
|
Sewer
|
Municipal Sewage System |
|
Size Irregular
|
50 X 127 |
|
Size Total Text
|
50 X 127|4,051 - 7,250 Sqft |
|
Zoning Description
|
Res |
Rooms
| Level |
Type |
Length |
Width |
Dimensions |
|
Basement |
Not Known |
|
|
22 X 10.6 |
|
Basement |
Workshop |
|
|
11 X 10 |
|
Basement |
Hobby Room |
|
|
18 X 11 |
|
Basement |
Games Room |
|
|
17 X 11 |
|
Basement |
Utility Room |
|
|
17 X 11 |
|
Main Level |
Bath (# Pieces 1-6) |
|
|
4 pc |
|
Main Level |
Bedroom |
|
|
11.6 X 8.6 |
|
Main Level |
Bedroom |
|
|
10.6 X 9 |
|
Main Level |
Bedroom |
|
|
14.6 X 11.6 |
|
Main Level |
Kitchen |
|
|
16 X 8 |
|
Main Level |
Dining Room |
|
|
10 X 10 |
|
Main Level |
Living Room |
|
|
14 X 12 |
https://www.realtor.ca/real-estate/29014256/9-larch-place-st-johns

