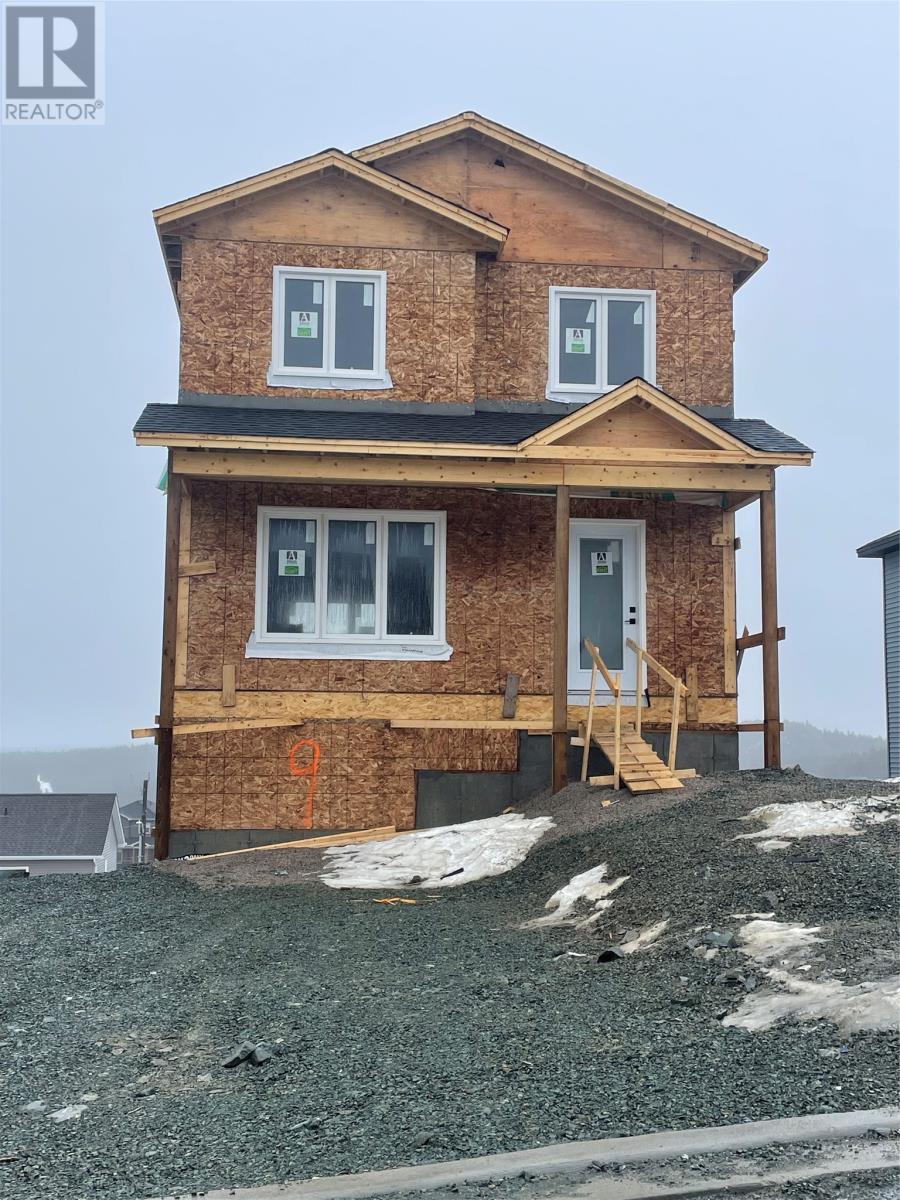4 Bedroom
4 Bathroom
2,191 ft2
Air Exchanger
Baseboard Heaters, Mini-Split
Landscaped
$545,900
A modern and spacious 2 apartment home is under construction by Blueprint Homes. This home has a spacious main floor layout with bright living/ dining areas with the kitchen and large island in the middle. There is a walk in pantry and a 2 piece washroom on the main. Upstairs there are 3 bedrooms with an ensuite and closet in the master, 2 other bedrooms with closets and a full washroom complete the 2nd floor. The 1 bedroom apartment has a living area, a sweet kitchen, a bedroom with a closet, a laundry closet and a full washroom with storage. This is a growing area of Paradise close to many amenities, schools and shopping. Still time to pick colours, flooring, paint, lighting etc.. Generous allowances, R-50 insulation and a 10x12 patio on the back of the house. Measurements are approximate and must be verified. Spring 2026 for completion. (id:47656)
Property Details
|
MLS® Number
|
1291186 |
|
Property Type
|
Single Family |
|
Amenities Near By
|
Recreation |
Building
|
Bathroom Total
|
4 |
|
Bedrooms Total
|
4 |
|
Constructed Date
|
2025 |
|
Construction Style Attachment
|
Detached |
|
Cooling Type
|
Air Exchanger |
|
Exterior Finish
|
Wood Shingles, Vinyl Siding |
|
Flooring Type
|
Other |
|
Half Bath Total
|
1 |
|
Heating Fuel
|
Electric |
|
Heating Type
|
Baseboard Heaters, Mini-split |
|
Size Interior
|
2,191 Ft2 |
|
Type
|
Two Apartment House |
|
Utility Water
|
Municipal Water |
Land
|
Access Type
|
Year-round Access |
|
Acreage
|
No |
|
Land Amenities
|
Recreation |
|
Landscape Features
|
Landscaped |
|
Sewer
|
Municipal Sewage System |
|
Size Irregular
|
50x100 |
|
Size Total Text
|
50x100|4,051 - 7,250 Sqft |
|
Zoning Description
|
Res |
Rooms
| Level |
Type |
Length |
Width |
Dimensions |
|
Second Level |
Bedroom |
|
|
10.4x9.8 |
|
Second Level |
Bedroom |
|
|
10.4x10.10 |
|
Second Level |
Primary Bedroom |
|
|
13.7x11.8 |
|
Basement |
Not Known |
|
|
9.9x11.6 |
|
Basement |
Not Known |
|
|
11.3x11.6 |
|
Basement |
Not Known |
|
|
9.1x9.5 |
|
Main Level |
Dining Room |
|
|
17.8x10.3 |
|
Main Level |
Living Room |
|
|
13.4x12 |
|
Main Level |
Not Known |
|
|
7x5.2 |
|
Main Level |
Kitchen |
|
|
21x9.9 |
https://www.realtor.ca/real-estate/28954699/9-durrell-drive-paradise



