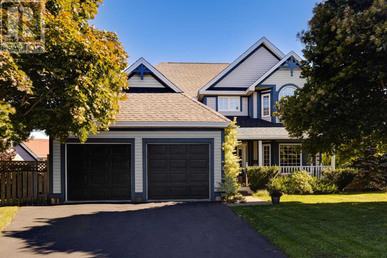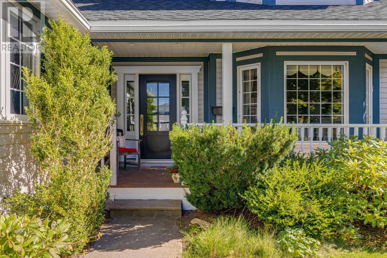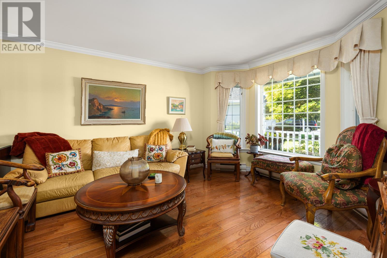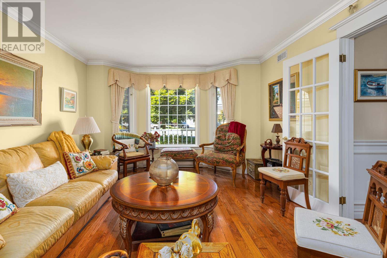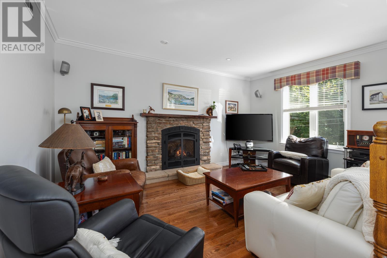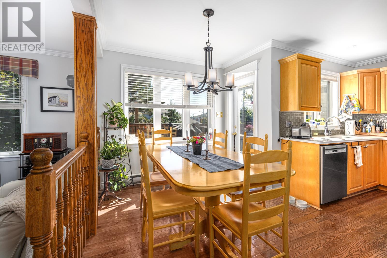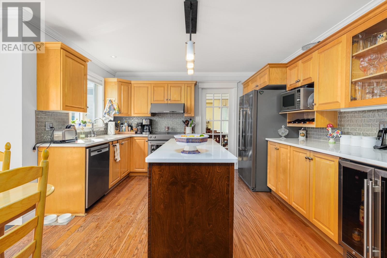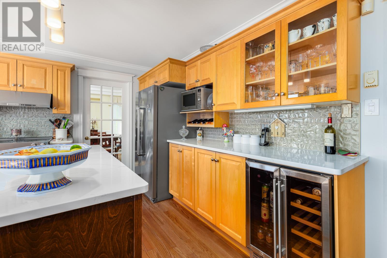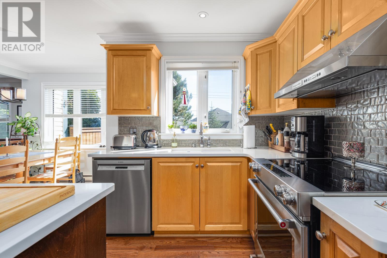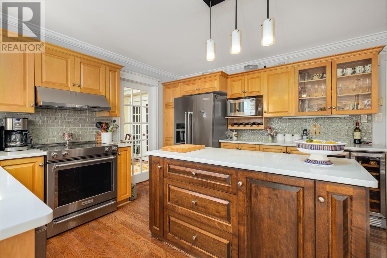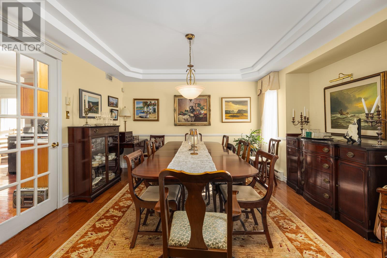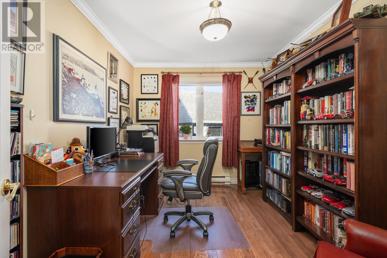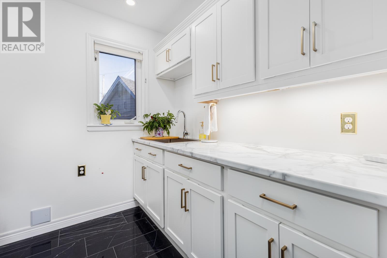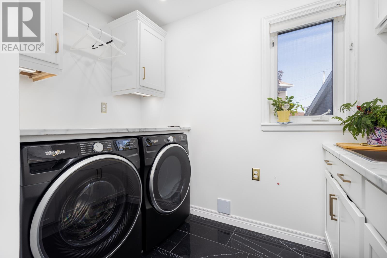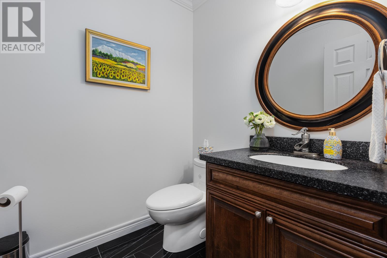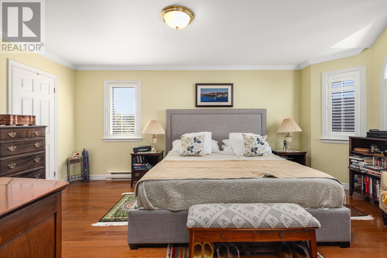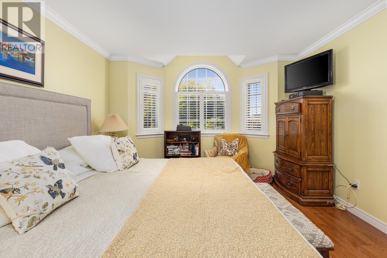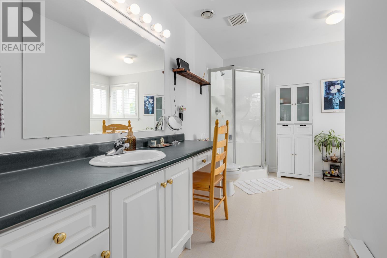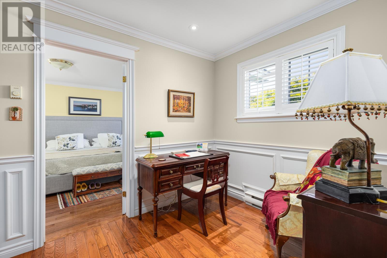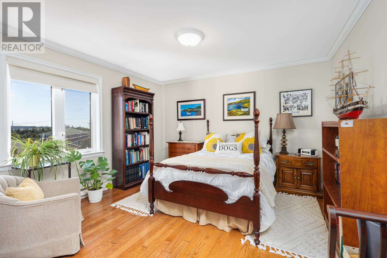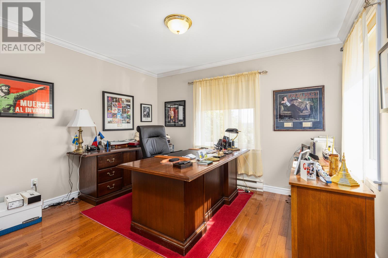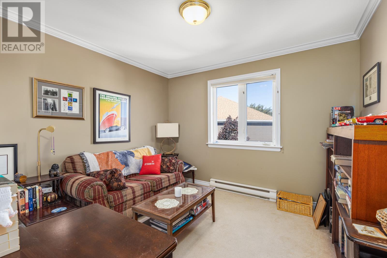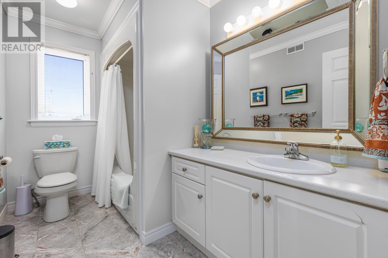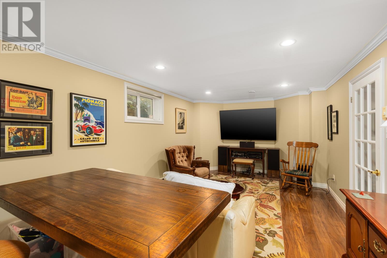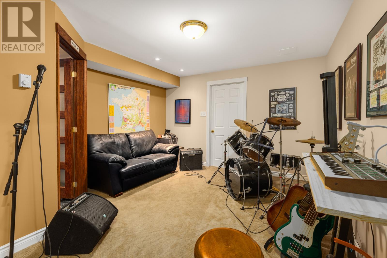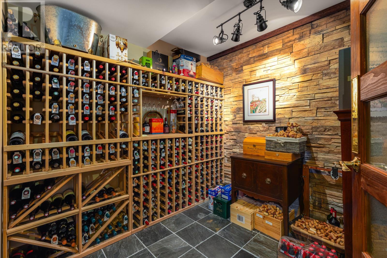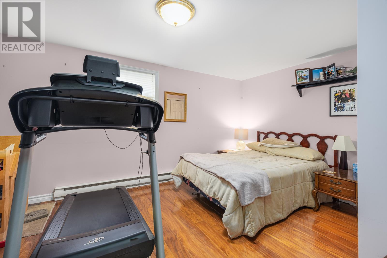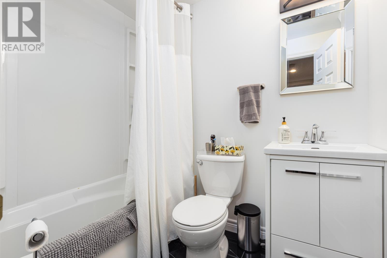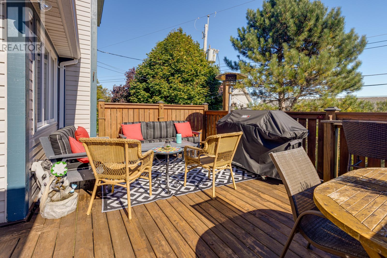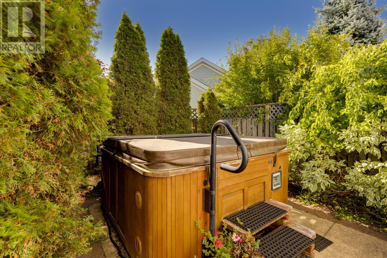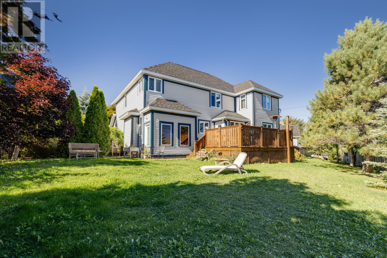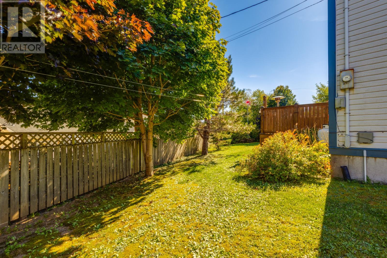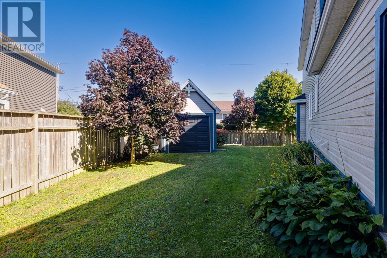5 Bedroom
4 Bathroom
3,769 ft2
2 Level
Floor Heat
$654,900
Welcome to this stunning 2-storey home with attached garage, perfectly situated in the highly coveted East End of St. John’s. From the moment you arrive, the luxurious custom front entrance door sets the tone for the elegance within. The main floor offers a sunken family room, a bright kitchen with hard-surface countertops, a formal dining room, and a formal living room with beautiful trayed ceilings. You’ll also find a convenient powder room, office, updated laundry room, and a mudroom with direct access to the attached garage. The hardwood staircase with custom wainscoting leads upstairs to the spacious primary suite, complete with walk-in closet and ensuite. Three additional well-sized bedrooms, a full bath, and a cozy nook at the top of the stairs—perfect for reading or a home office—complete the second level. The fully developed basement is an entertainer’s dream, featuring a large bedroom, full bath, rec room, abundant storage, and even a wine cellar. Set on a rare oversized lot in this family neighbourhood with mature trees, the backyard is fully fenced and includes a hot tub, as well as a detached garage with rear yard access. This truly unique property offers a combination of luxury, functionality, and location that is seldom found. As per Sellers’ Direction Regarding Offers: No conveyance of written signed offers will take place before 12:00pm on Monday October 6th, 2025. All offers must remain open for acceptance until 4 pm. (id:47656)
Property Details
|
MLS® Number
|
1291067 |
|
Property Type
|
Single Family |
|
Neigbourhood
|
Clovelly Trails |
Building
|
Bathroom Total
|
4 |
|
Bedrooms Above Ground
|
4 |
|
Bedrooms Below Ground
|
1 |
|
Bedrooms Total
|
5 |
|
Appliances
|
Refrigerator, Stove |
|
Architectural Style
|
2 Level |
|
Constructed Date
|
1999 |
|
Construction Style Attachment
|
Detached |
|
Exterior Finish
|
Vinyl Siding |
|
Flooring Type
|
Hardwood, Mixed Flooring |
|
Foundation Type
|
Concrete |
|
Half Bath Total
|
1 |
|
Heating Fuel
|
Electric |
|
Heating Type
|
Floor Heat |
|
Stories Total
|
2 |
|
Size Interior
|
3,769 Ft2 |
|
Type
|
House |
|
Utility Water
|
Municipal Water |
Parking
Land
|
Acreage
|
No |
|
Sewer
|
Municipal Sewage System |
|
Size Irregular
|
37' X 98' X 153' X 160' |
|
Size Total Text
|
37' X 98' X 153' X 160'|under 1/2 Acre |
|
Zoning Description
|
Res |
Rooms
| Level |
Type |
Length |
Width |
Dimensions |
|
Second Level |
Bath (# Pieces 1-6) |
|
|
3PC |
|
Second Level |
Bedroom |
|
|
10'1"" X 11'4"" |
|
Second Level |
Bedroom |
|
|
13'11"" X 12'1"" |
|
Second Level |
Bedroom |
|
|
14'6"" X 13'6"" |
|
Second Level |
Ensuite |
|
|
4PC |
|
Second Level |
Primary Bedroom |
|
|
12'1"" X 17'4"" |
|
Basement |
Bath (# Pieces 1-6) |
|
|
3PC |
|
Basement |
Recreation Room |
|
|
11'2"" X 20'7"" |
|
Basement |
Bedroom |
|
|
11'10"" X 18'1"" |
|
Main Level |
Not Known |
|
|
16'5"" X 18'8"" |
|
Main Level |
Bath (# Pieces 1-6) |
|
|
2PC |
|
Main Level |
Laundry Room |
|
|
8'1"" X 10'2"" |
|
Main Level |
Office |
|
|
12'2"" X 8'6"" |
|
Main Level |
Living Room |
|
|
12'1"" X 16'10"" |
|
Main Level |
Dining Room |
|
|
13'6"" X 13'6"" |
|
Main Level |
Dining Nook |
|
|
8'3"" X 8'8"" |
|
Main Level |
Kitchen |
|
|
16'6"" X 13'6"" |
|
Main Level |
Family Room |
|
|
14'7"" X 15'6"" |
https://www.realtor.ca/real-estate/28934646/9-catalina-place-st-johns

