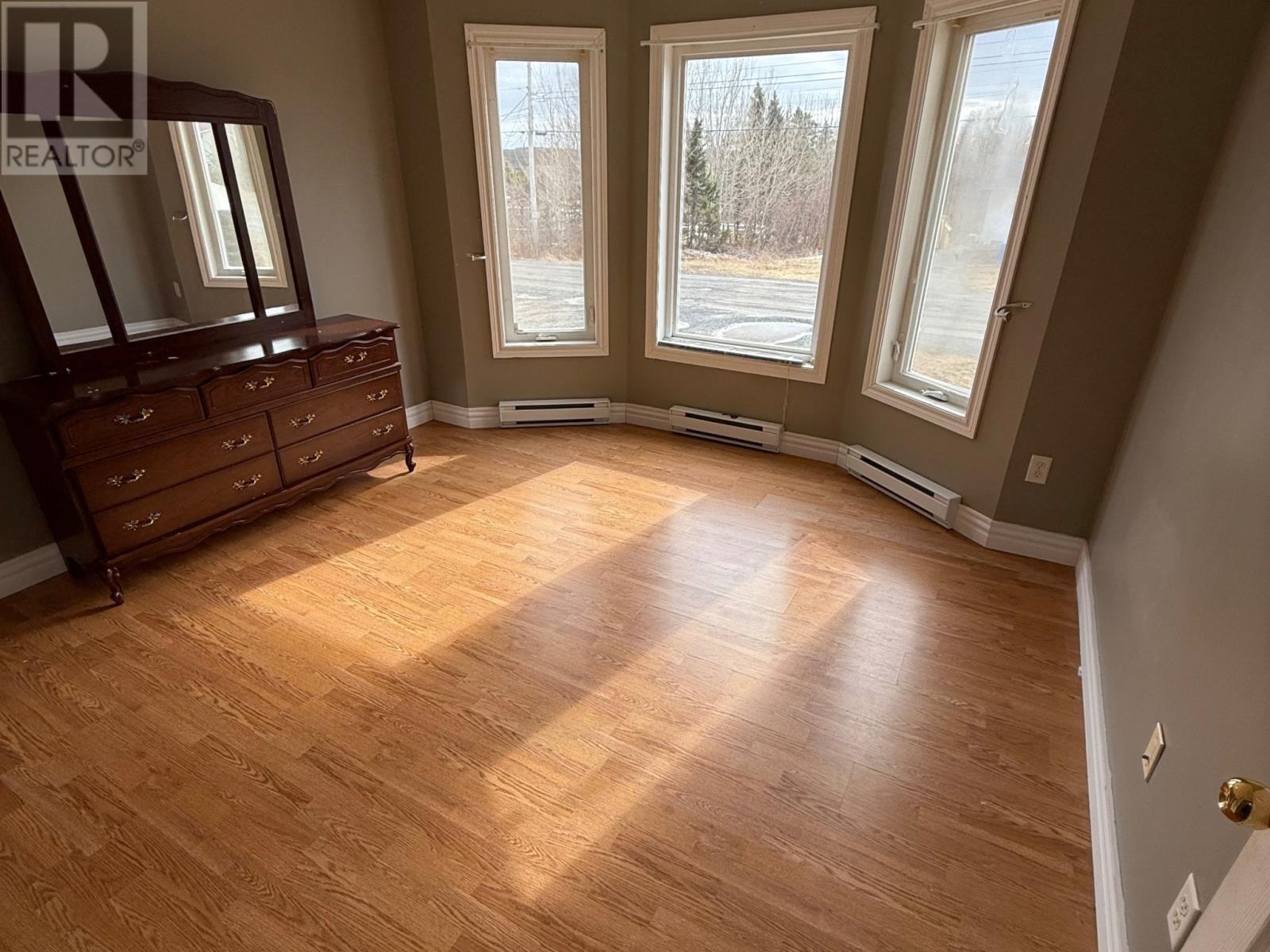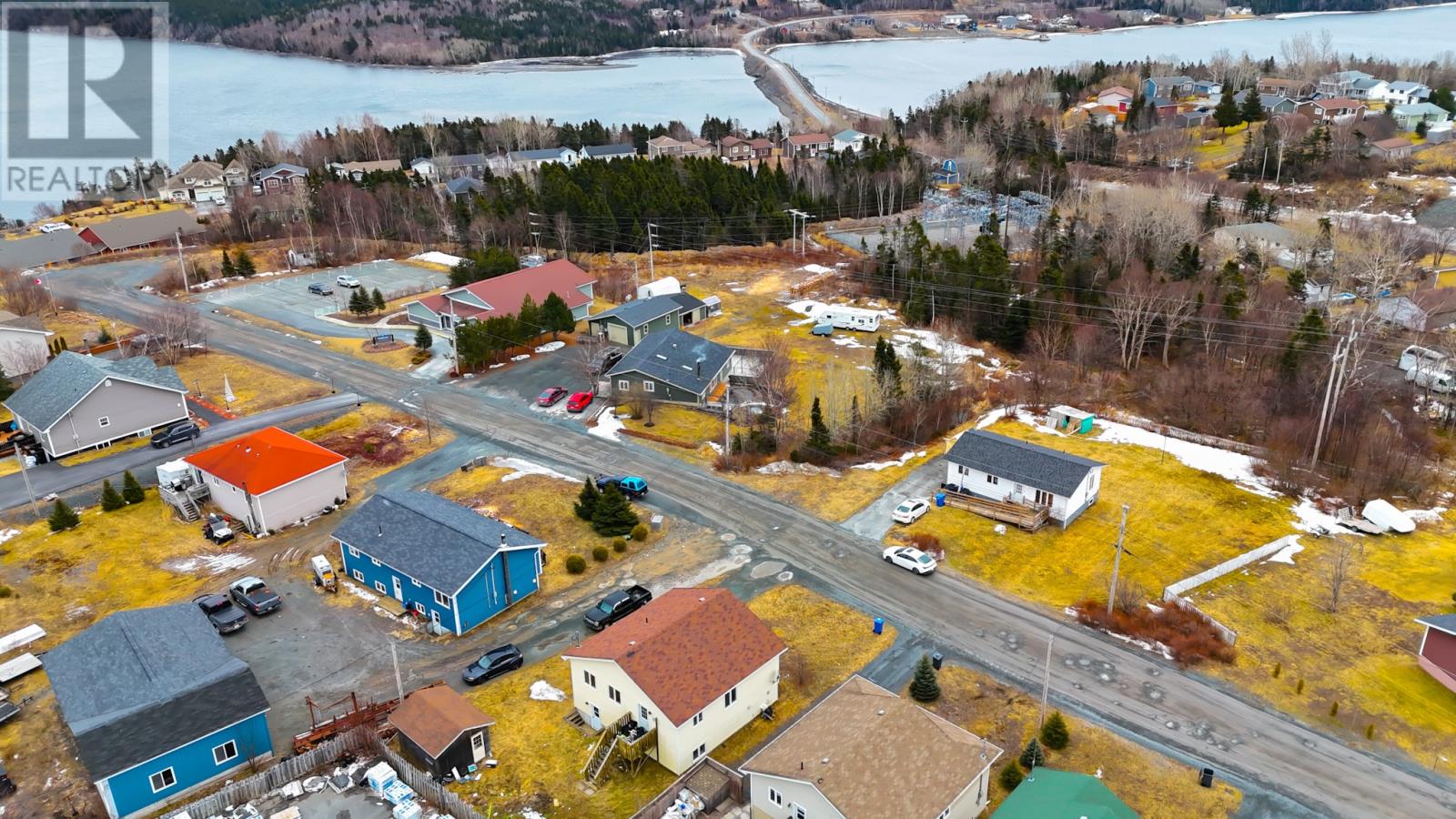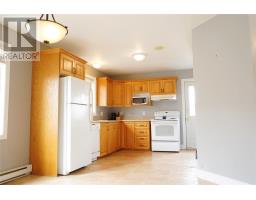4 Bedroom
2 Bathroom
2,240 ft2
Baseboard Heaters
$206,900
Welcome to 9 Blundons Lane — a beautifully maintained split-entry home in the scenic community of George’s Brook-Milton, just minutes from Clarenville. This inviting property is move-in ready and full of charm, perfect for families or anyone looking for the peace of a quiet neighborhood with nearby conveniences. Step inside to a bright, sun-filled living room that flows effortlessly into the spacious eat-in kitchen, featuring generous cabinet space, a pantry closet, and direct access to your back patio — ideal for morning coffee or summer BBQs. Down the hall, you’ll find a full main bathroom and three comfortable bedrooms, including a well-sized primary with ample closet space. The lower level offers even more living space, including a large rec room, a 2-piece bathroom, mudroom, laundry with plenty of storage, and a fourth bedroom — perfect for guests, a home office, or growing families. Outside, enjoy a partially fenced backyard, storage shed, patio area, and potential rear yard access. With just a short drive to Clarenville’s schools, shops, and amenities, this home truly offers the best of both tranquility and convenience. Don’t miss your chance — make 9 Blundons Lane your next home! (id:47656)
Property Details
|
MLS® Number
|
1283746 |
|
Property Type
|
Single Family |
|
Storage Type
|
Storage Shed |
Building
|
Bathroom Total
|
2 |
|
Bedrooms Above Ground
|
3 |
|
Bedrooms Below Ground
|
1 |
|
Bedrooms Total
|
4 |
|
Appliances
|
Refrigerator, Microwave, Stove, Washer, Dryer |
|
Constructed Date
|
2009 |
|
Construction Style Attachment
|
Detached |
|
Construction Style Split Level
|
Split Level |
|
Exterior Finish
|
Vinyl Siding |
|
Flooring Type
|
Laminate, Mixed Flooring, Other |
|
Foundation Type
|
Concrete |
|
Half Bath Total
|
1 |
|
Heating Fuel
|
Electric |
|
Heating Type
|
Baseboard Heaters |
|
Stories Total
|
1 |
|
Size Interior
|
2,240 Ft2 |
|
Type
|
House |
|
Utility Water
|
Municipal Water |
Land
|
Acreage
|
No |
|
Sewer
|
Septic Tank |
|
Size Irregular
|
50x100 |
|
Size Total Text
|
50x100|under 1/2 Acre |
|
Zoning Description
|
Res. |
Rooms
| Level |
Type |
Length |
Width |
Dimensions |
|
Basement |
Bedroom |
|
|
11.6x8.1 |
|
Basement |
Mud Room |
|
|
10.4x18.6 |
|
Basement |
Bath (# Pieces 1-6) |
|
|
2 PC |
|
Basement |
Laundry Room |
|
|
11.8x11.5 |
|
Basement |
Recreation Room |
|
|
18.2x11.5 |
|
Main Level |
Bedroom |
|
|
12.3x10.4 |
|
Main Level |
Bedroom |
|
|
8.8x9.2 |
|
Main Level |
Bath (# Pieces 1-6) |
|
|
4 PCS |
|
Main Level |
Primary Bedroom |
|
|
12x12.1 |
|
Main Level |
Kitchen |
|
|
11.8x11.5 |
|
Main Level |
Dining Nook |
|
|
11.4x7.10 |
|
Main Level |
Living Room |
|
|
11x12.1 |
https://www.realtor.ca/real-estate/28180860/9-blundons-lane-georges-brook-milton

















































