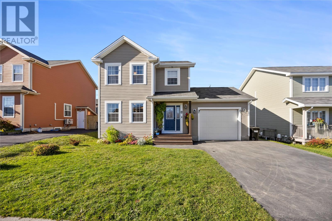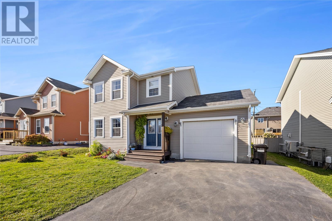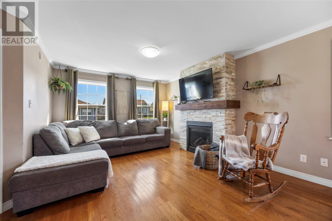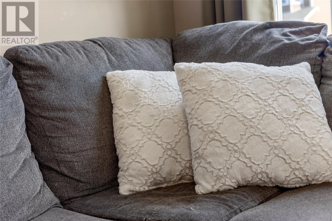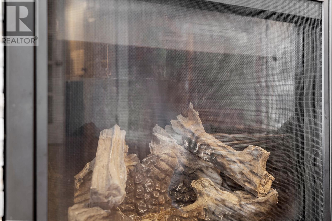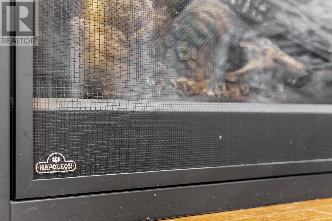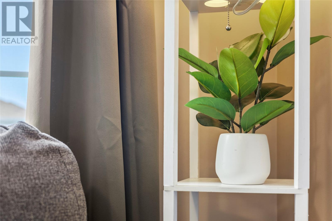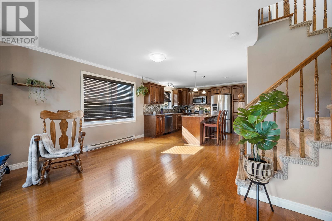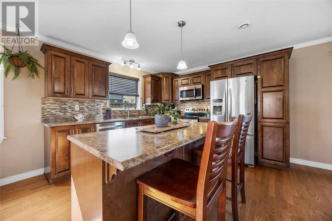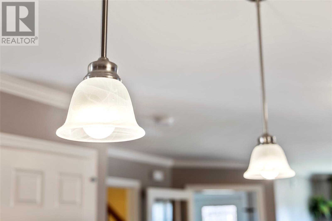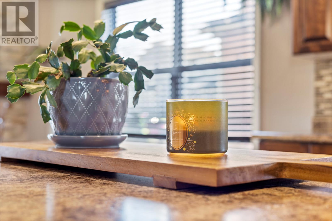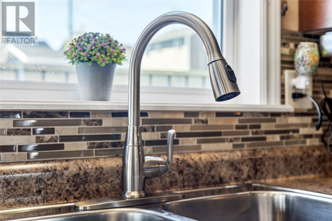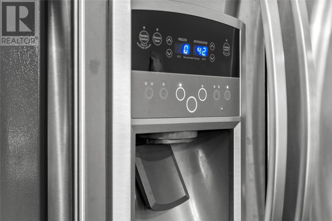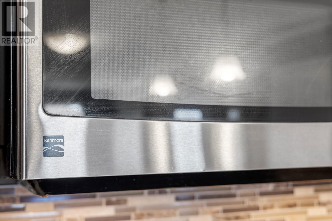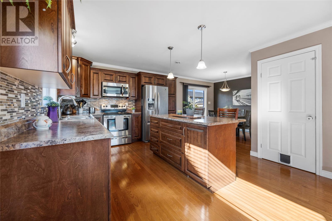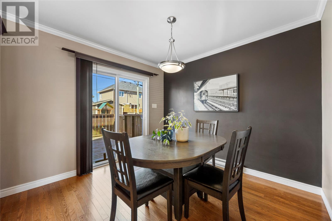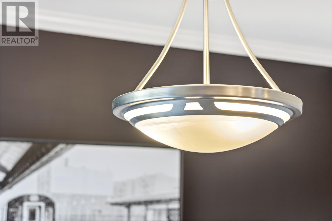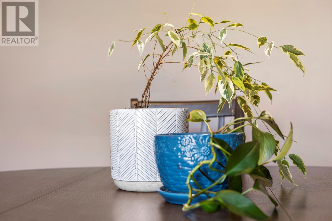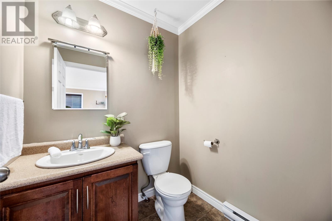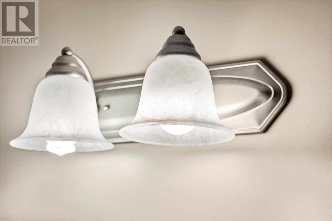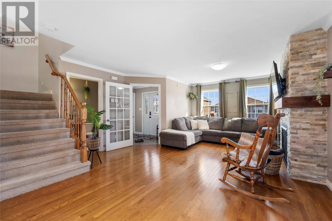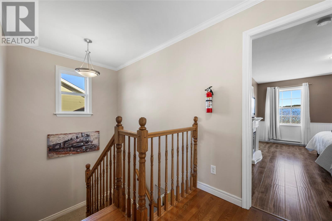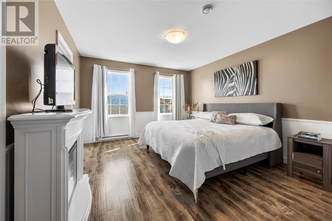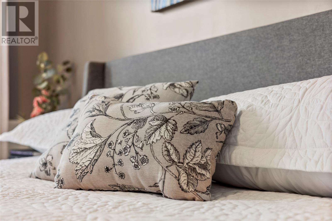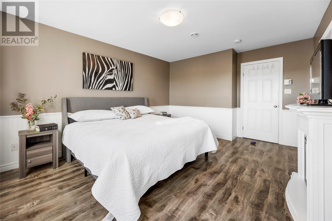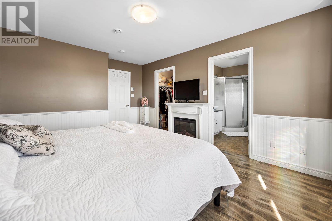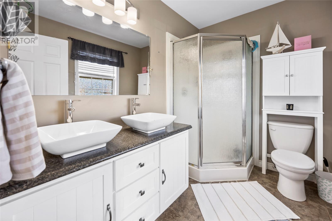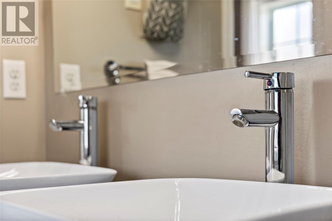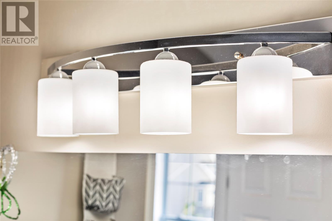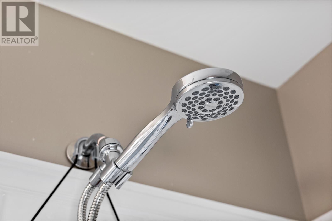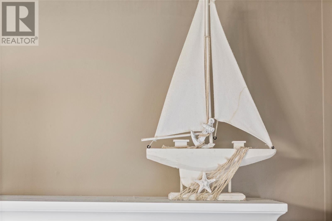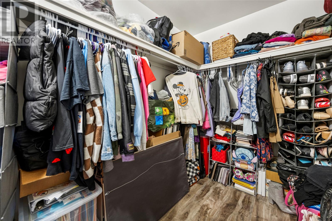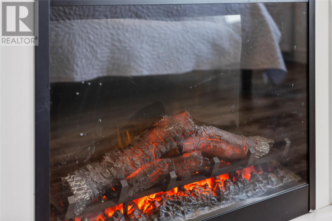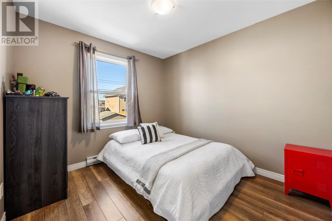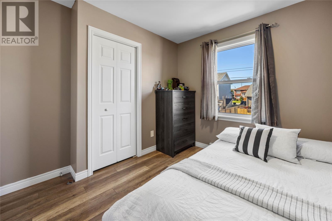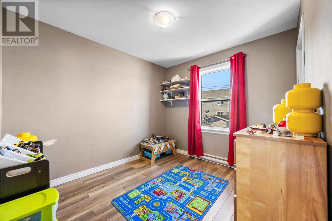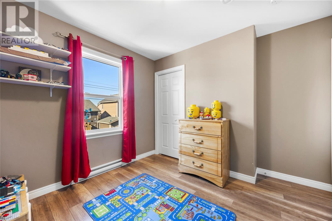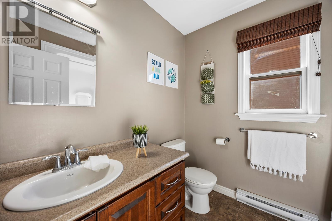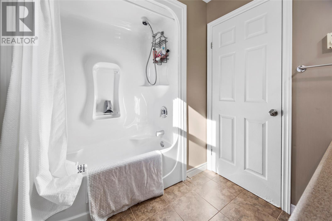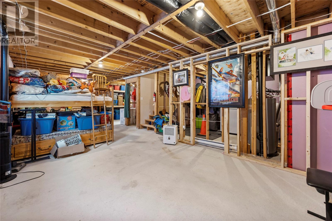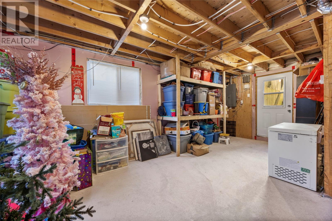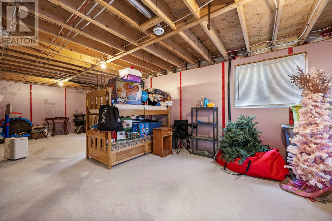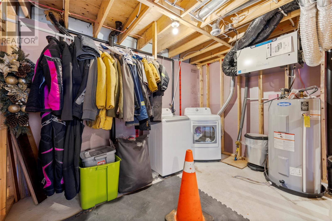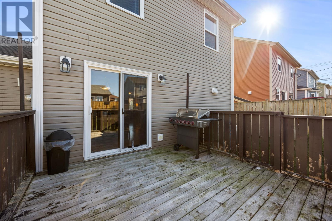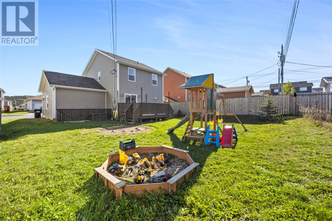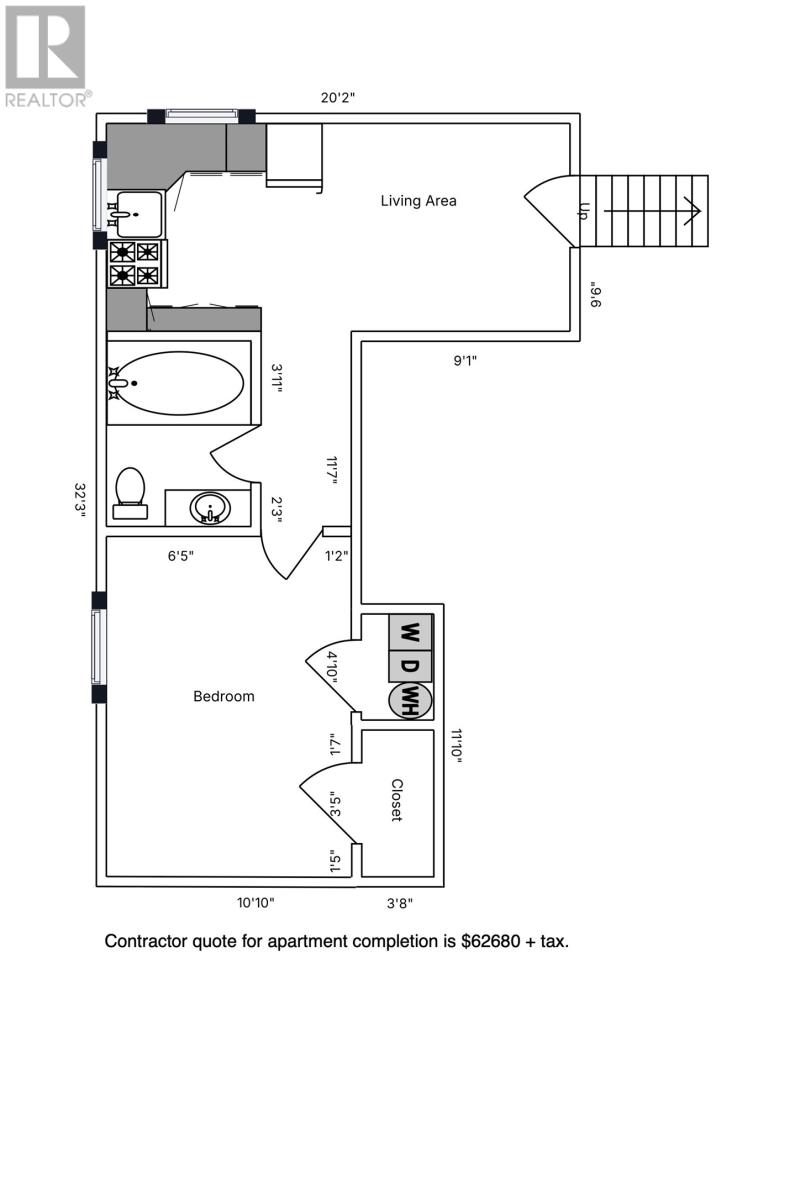3 Bedroom
3 Bathroom
2,016 ft2
2 Level
Fireplace
Air Exchanger
Baseboard Heaters
Landscaped
$459,000
If you’ve been waiting for the right home in Kenmount Terrace, this two-storey with attached garage is the one to see. Step inside and you’ll find warm hardwood floors, an inviting propane fireplace, and an open-concept layout that makes both daily living and entertaining easy. Upstairs, the primary suite comes with its own ensuite and walk-in closet, while two more bedrooms and another full bath provide plenty of room for family or guests. The levelled backyard is perfect for kids, pets, or weekend BBQs, and the garage means you’ll never have to dig out your car on snowy mornings again. What makes this home even more appealing is the future potential: the basement is framed and ready for development with floor plan and ready to go contracting crew committed to the project, giving you the option of creating an apartment down the road for added income or extended family. Location is everything, and this home delivers—just three minutes to Kelsey Drive shopping, five minutes to the highway, and a quick drive to MUN and the Health Sciences Centre. Even better, Kenmount Terrace is a community on the rise, with a brand-new elementary school under construction and the new St. Clare’s Hospital on the horizon. This is your chance to secure a move-in ready home in one of St. John’s most popular neighbourhoods before demand climbs even higher. Schedule your private showing today. The sellers hereby directs the listing Brokerage that there will be no conveyance of any written signed offers prior to 6pm, Wednesday, October 1st, 2025. All offers are to remain open for acceptance until 11pm, Wednesday, October 1st, 2025. (id:47656)
Property Details
|
MLS® Number
|
1290787 |
|
Property Type
|
Single Family |
|
Amenities Near By
|
Shopping |
|
Equipment Type
|
Propane Tank |
|
Rental Equipment Type
|
Propane Tank |
Building
|
Bathroom Total
|
3 |
|
Bedrooms Above Ground
|
3 |
|
Bedrooms Total
|
3 |
|
Appliances
|
Dishwasher, Refrigerator, Stove, Washer, Dryer |
|
Architectural Style
|
2 Level |
|
Constructed Date
|
2011 |
|
Construction Style Attachment
|
Detached |
|
Cooling Type
|
Air Exchanger |
|
Exterior Finish
|
Wood Shingles |
|
Fireplace Present
|
Yes |
|
Flooring Type
|
Ceramic Tile, Hardwood, Laminate |
|
Foundation Type
|
Poured Concrete |
|
Half Bath Total
|
1 |
|
Heating Fuel
|
Electric, Propane |
|
Heating Type
|
Baseboard Heaters |
|
Stories Total
|
2 |
|
Size Interior
|
2,016 Ft2 |
|
Type
|
House |
|
Utility Water
|
Municipal Water |
Parking
Land
|
Acreage
|
No |
|
Land Amenities
|
Shopping |
|
Landscape Features
|
Landscaped |
|
Sewer
|
Municipal Sewage System |
|
Size Irregular
|
50.9 X 101.6 |
|
Size Total Text
|
50.9 X 101.6 |
|
Zoning Description
|
Res. |
Rooms
| Level |
Type |
Length |
Width |
Dimensions |
|
Second Level |
Bath (# Pieces 1-6) |
|
|
4 PC |
|
Second Level |
Bedroom |
|
|
9'10""x8'11"" |
|
Second Level |
Bedroom |
|
|
9'10""x9'1"" |
|
Second Level |
Storage |
|
|
5'7""x8'7"" |
|
Second Level |
Ensuite |
|
|
4 PC |
|
Second Level |
Primary Bedroom |
|
|
15'2""x11'6"" |
|
Main Level |
Bath (# Pieces 1-6) |
|
|
2 PC |
|
Main Level |
Dining Room |
|
|
10' 8'5"" |
|
Main Level |
Kitchen |
|
|
11'5""x11'7"" |
|
Main Level |
Living Room/fireplace |
|
|
15'x21'5"" |
|
Main Level |
Porch |
|
|
5'x7'11"" |
https://www.realtor.ca/real-estate/28920365/9-antelope-street-st-johns

