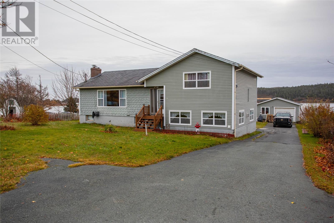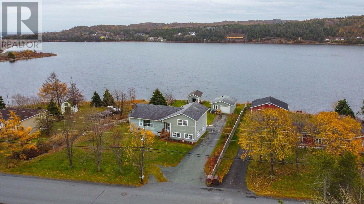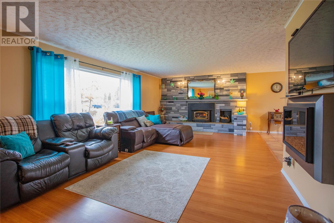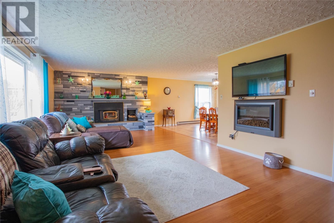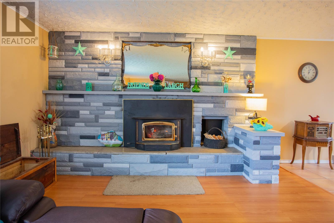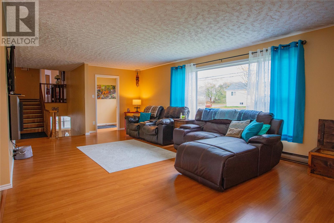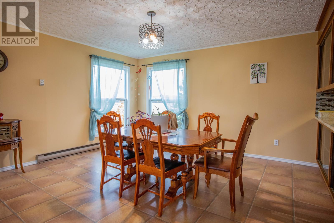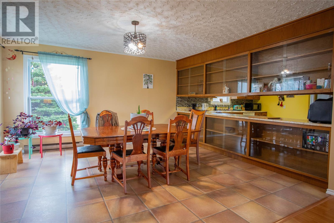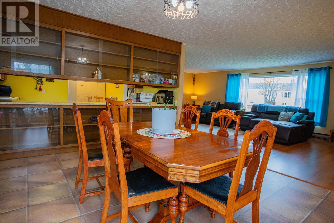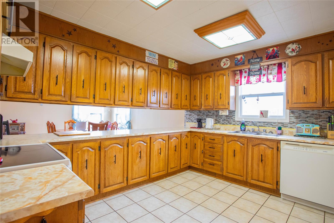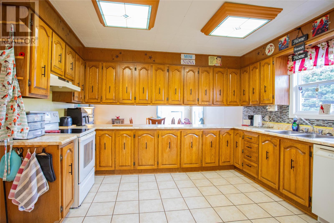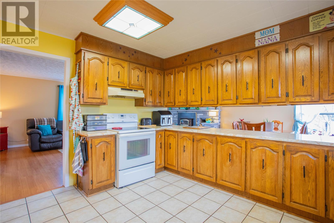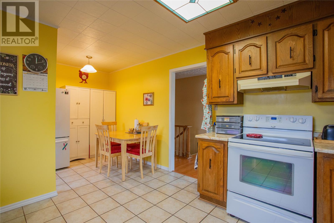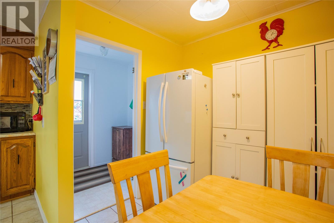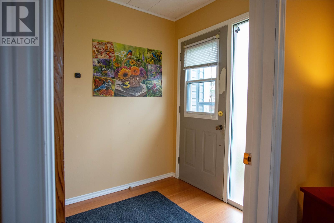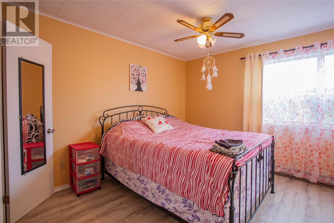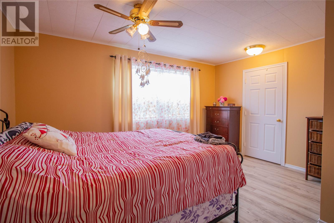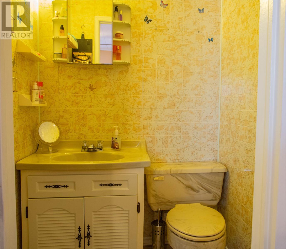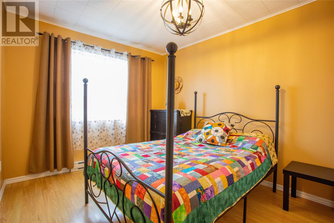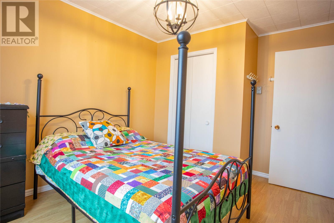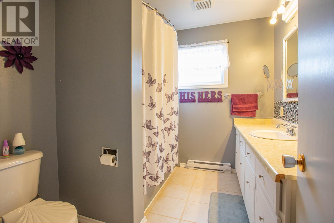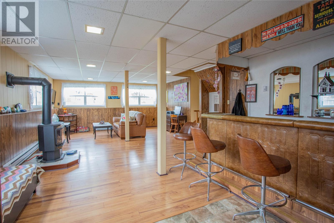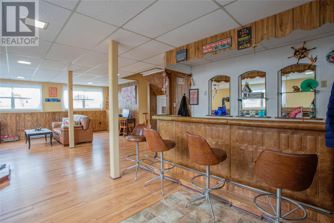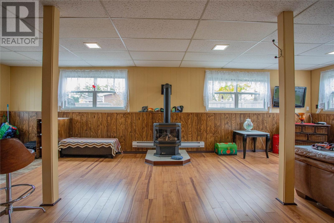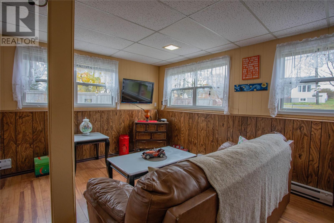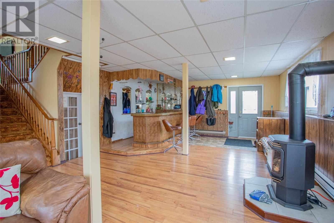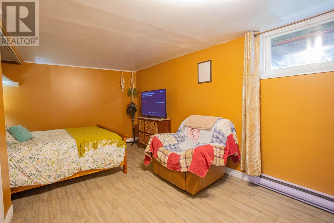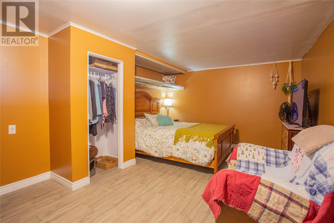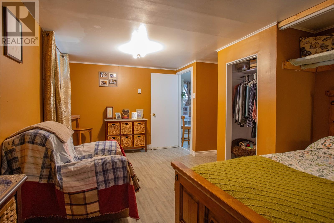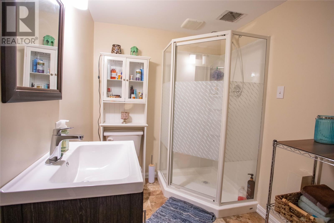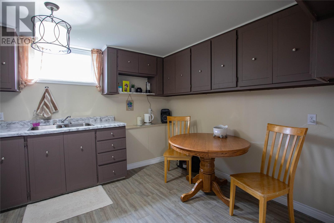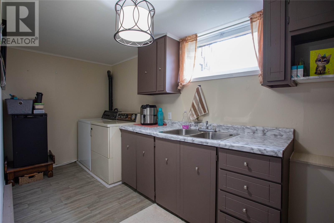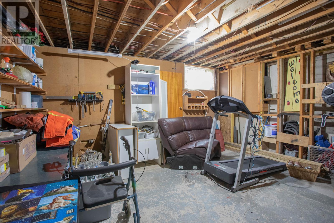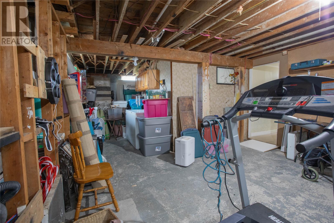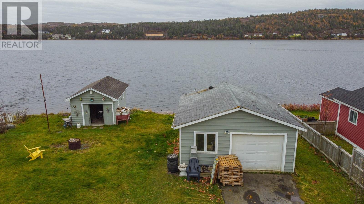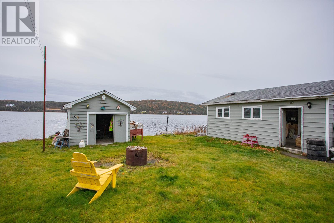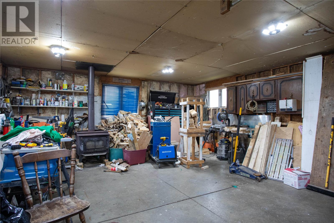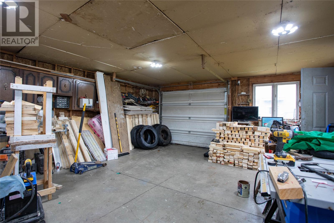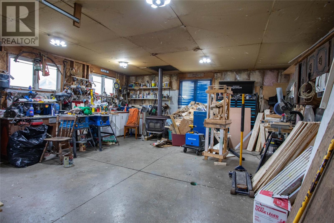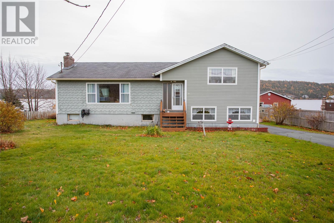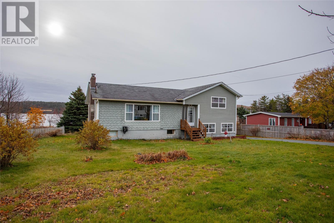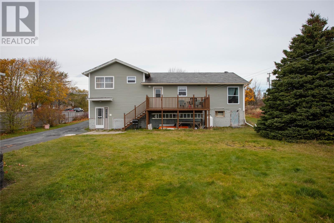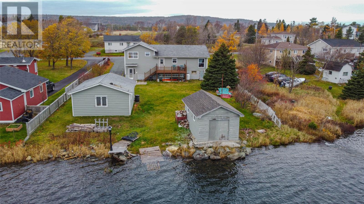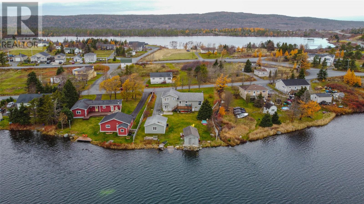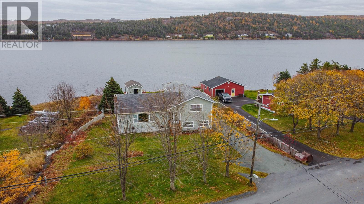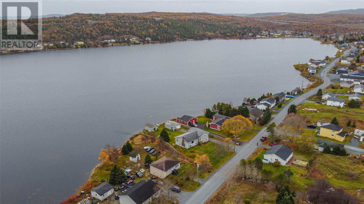3 Bedroom
3 Bathroom
2,956 ft2
Fireplace
Baseboard Heaters
Landscaped
$300,000
9–11 Pondside Road in Spaniard’s Bay is a well-cared-for multi-level home with a lot of living space, two detached garages, and it sits right on the pond. When you come in through the front porch, you walk into a very spacious living room with a lovely wood-burning fireplace, open to the dining area. This level (924 sq. ft.) also has a great eat-in kitchen with plenty of counter and cupboard space, a pass-through to the dining room, and a closed porch that leads out to the back deck. Upstairs, there are two bedrooms and a full bath. The primary bedroom also enjoys its own two-piece ensuite. From the ground-level back door, you step into a comfortable family room with a propane stove and a sit-up bar — a great space for relaxing or entertaining. The lower level has the third bedroom, a three-piece bath, a kitchenette (currently used for laundry as well), and the storage/utility room. This level has good potential to function as an in-law suite if that’s something your family needs. Outside, there are two detached garages (24'×20' and 20.5'×12.5'), which are extremely useful for storage, workshop space, toys, or equipment. Being right on the pond, you can literally skate in the winter and kayak in the summer from your own backyard. The paved driveway has lots of room for multiple vehicles and provides rear-yard access. (id:47656)
Property Details
|
MLS® Number
|
1292652 |
|
Property Type
|
Single Family |
|
Equipment Type
|
Propane Tank |
|
Rental Equipment Type
|
Propane Tank |
|
Storage Type
|
Storage Shed |
|
Structure
|
Patio(s) |
Building
|
Bathroom Total
|
3 |
|
Bedrooms Above Ground
|
2 |
|
Bedrooms Below Ground
|
1 |
|
Bedrooms Total
|
3 |
|
Appliances
|
Dishwasher, Refrigerator, Washer, Dryer |
|
Constructed Date
|
1983 |
|
Construction Style Attachment
|
Detached |
|
Exterior Finish
|
Cedar Shingles, Vinyl Siding |
|
Fireplace Fuel
|
Wood,propane |
|
Fireplace Present
|
Yes |
|
Fireplace Type
|
Woodstove,insert |
|
Flooring Type
|
Laminate, Other |
|
Foundation Type
|
Poured Concrete |
|
Half Bath Total
|
1 |
|
Heating Fuel
|
Electric, Propane, Wood |
|
Heating Type
|
Baseboard Heaters |
|
Stories Total
|
1 |
|
Size Interior
|
2,956 Ft2 |
|
Type
|
House |
|
Utility Water
|
Municipal Water |
Parking
Land
|
Acreage
|
No |
|
Fence Type
|
Partially Fenced |
|
Landscape Features
|
Landscaped |
|
Sewer
|
Municipal Sewage System |
|
Size Irregular
|
1580.1 Sq.m 0.39 Acre |
|
Size Total Text
|
1580.1 Sq.m 0.39 Acre|10,890 - 21,799 Sqft (1/4 - 1/2 Ac) |
|
Zoning Description
|
Residential |
Rooms
| Level |
Type |
Length |
Width |
Dimensions |
|
Second Level |
Porch |
|
|
6.2x5.3 |
|
Second Level |
Porch |
|
|
7.3x5.11 |
|
Second Level |
Kitchen |
|
|
18.7x13.0 |
|
Second Level |
Dining Room |
|
|
14.2x13.0 |
|
Second Level |
Living Room/fireplace |
|
|
25.0x14.0 |
|
Third Level |
Bath (# Pieces 1-6) |
|
|
8.9x7.7 |
|
Third Level |
Bedroom |
|
|
12.10x9.5 |
|
Third Level |
Ensuite |
|
|
4.6x4.1 |
|
Third Level |
Primary Bedroom |
|
|
14.8x12.10 |
|
Lower Level |
Storage |
|
|
26.2x15.7 |
|
Lower Level |
Eat In Kitchen |
|
|
16.0x10.2 |
|
Lower Level |
Bedroom |
|
|
16.0x10.2 |
|
Main Level |
Family Room |
|
|
28.8x16.7 |
https://www.realtor.ca/real-estate/29113145/9-11-pondside-road-spaniards-bay

