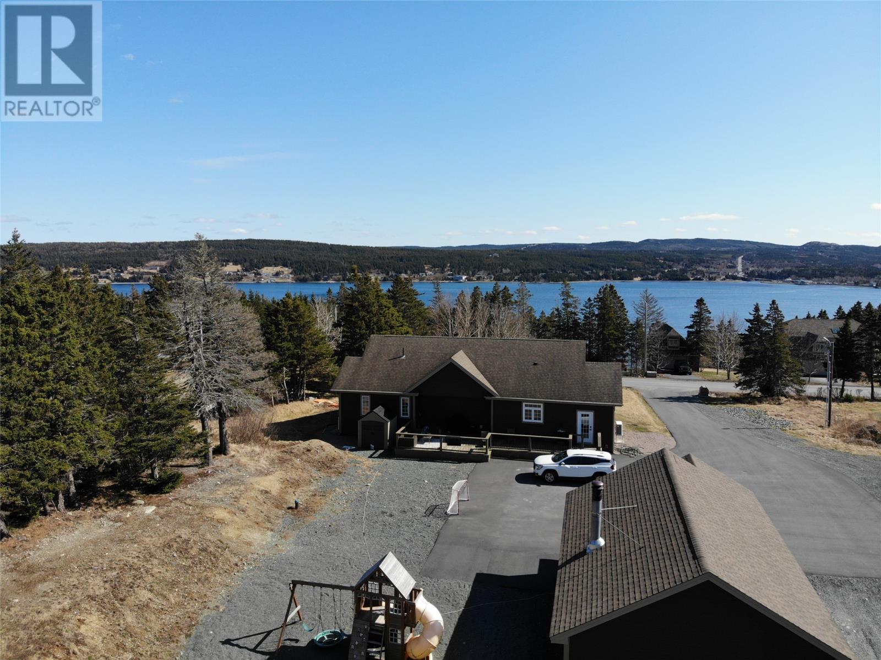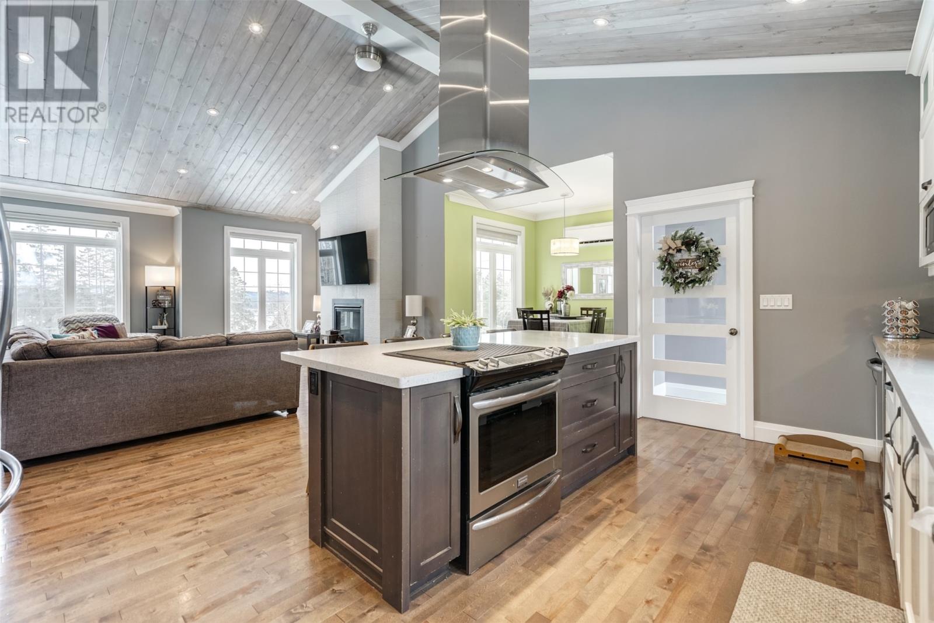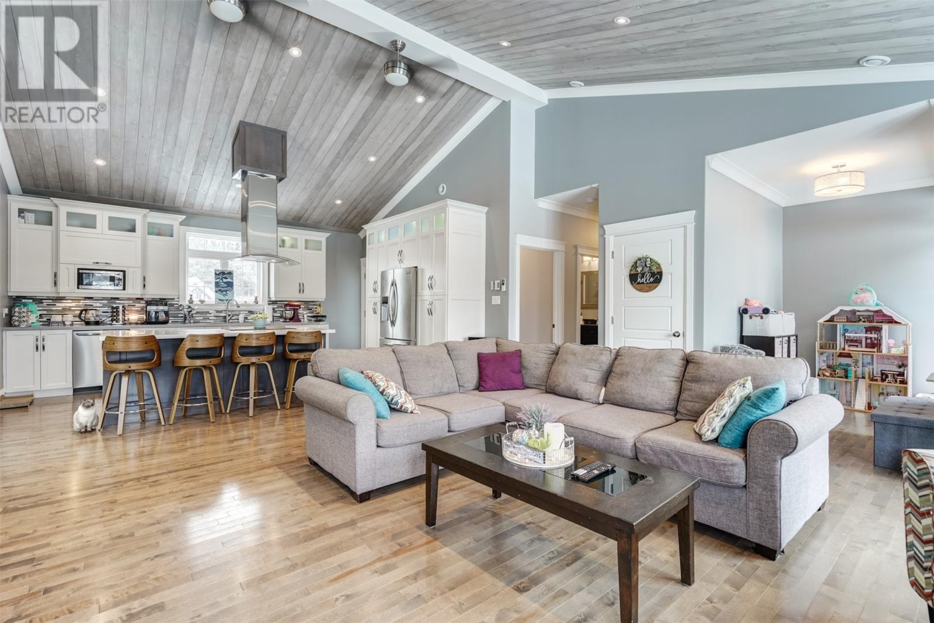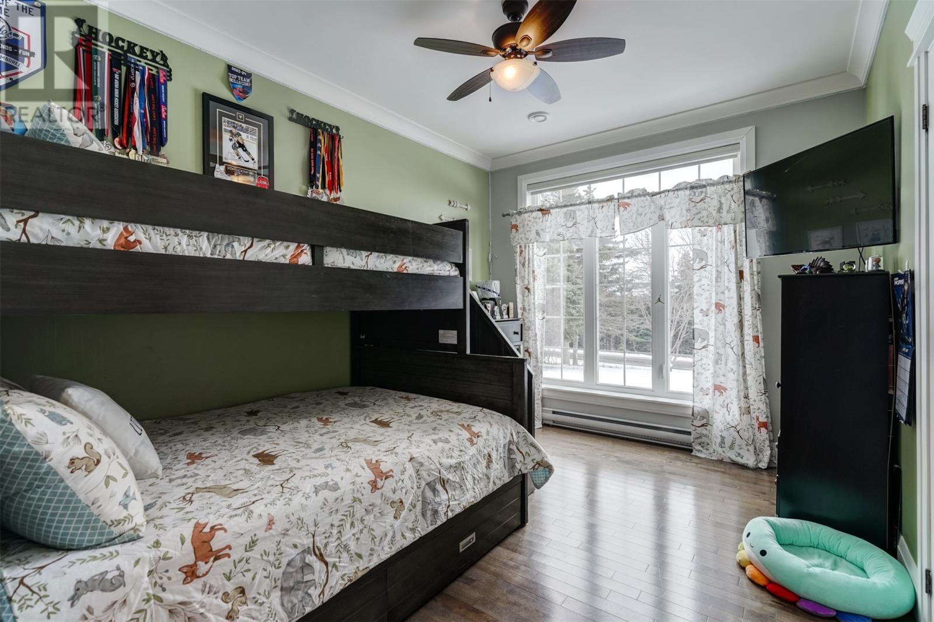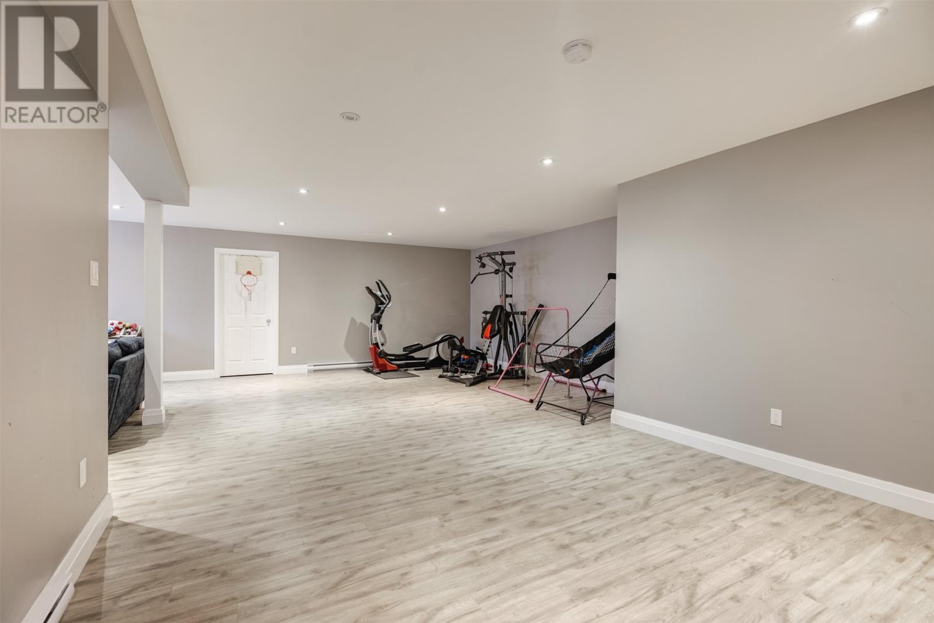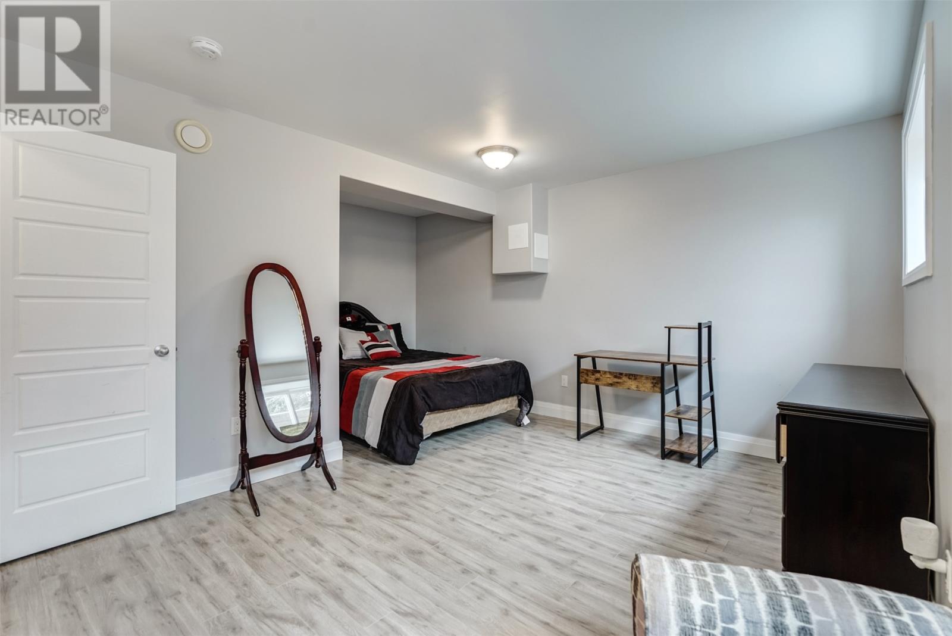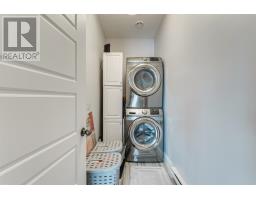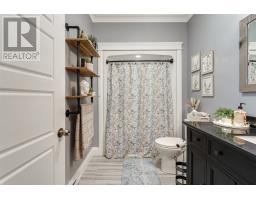4 Bedroom
3 Bathroom
2,949 ft2
Bungalow
Fireplace
Baseboard Heaters
Acreage
Partially Landscaped
$599,900
Executive home on a large 3.23 acres parcel of land located in Clarke's Beach. Very rare to find the total package, beautiful home on an estate sized property, the home was custom designed and built for the location and featuring specifically designed features chosen for efficiently, comfort and durability. The home boasts an open concept with 9' ceiling on the main floor with living room, dining and kitchen, there are 3 bedrooms on the main floor and 2 full bathrooms, walk in closets and laundry room, basement is developed with full bathroom, bedroom, large family room, and a couple of storage rooms that could be developed to accommodate other uses. Hardwood and ceramic flooring, hard surface counter tops, plus much more. This home also features a comfortable mini split heat pump system and a propane fireplace. Detached garage (26 x 38') fully finished and 200 amp service, perfect for storing your play toys. The land to the rear has driveway for easy access and could be developed for numerous possibilities or simply enjoy the privacy and tranquility of your own property. (id:47656)
Property Details
|
MLS® Number
|
1281554 |
|
Property Type
|
Single Family |
Building
|
Bathroom Total
|
3 |
|
Bedrooms Above Ground
|
3 |
|
Bedrooms Below Ground
|
1 |
|
Bedrooms Total
|
4 |
|
Appliances
|
Dishwasher, Refrigerator, Stove |
|
Architectural Style
|
Bungalow |
|
Constructed Date
|
2017 |
|
Construction Style Attachment
|
Detached |
|
Exterior Finish
|
Wood Shingles |
|
Fireplace Fuel
|
Propane |
|
Fireplace Present
|
Yes |
|
Fireplace Type
|
Insert |
|
Flooring Type
|
Ceramic Tile, Hardwood, Laminate |
|
Foundation Type
|
Poured Concrete |
|
Heating Fuel
|
Electric |
|
Heating Type
|
Baseboard Heaters |
|
Stories Total
|
1 |
|
Size Interior
|
2,949 Ft2 |
|
Type
|
House |
|
Utility Water
|
Drilled Well |
Parking
Land
|
Access Type
|
Year-round Access |
|
Acreage
|
Yes |
|
Landscape Features
|
Partially Landscaped |
|
Sewer
|
Septic Tank |
|
Size Irregular
|
3.23 Ac. |
|
Size Total Text
|
3.23 Ac.|3 - 10 Acres |
|
Zoning Description
|
Res |
Rooms
| Level |
Type |
Length |
Width |
Dimensions |
|
Basement |
Storage |
|
|
6'11"" x 15'11"" |
|
Basement |
Storage |
|
|
15'8"" x 17'4"" |
|
Basement |
Bedroom |
|
|
19' x 15'7"" |
|
Basement |
Bath (# Pieces 1-6) |
|
|
6'4"" x 9' |
|
Basement |
Recreation Room |
|
|
27'1"" x 29'11"" |
|
Main Level |
Bedroom |
|
|
10' x 12'3"" |
|
Main Level |
Bedroom |
|
|
8'8"" x 12'3"" |
|
Main Level |
Bedroom |
|
|
12'8"" x 12'11"" |
|
Main Level |
Bath (# Pieces 1-6) |
|
|
7'6"" x 9'8"" |
|
Main Level |
Bath (# Pieces 1-6) |
|
|
6'1"" x 9'8"" |
|
Main Level |
Laundry Room |
|
|
4'3"" x 9'8"" |
|
Main Level |
Foyer |
|
|
5'6"" x 8'9"" |
|
Main Level |
Living Room |
|
|
13'1"" x 18'4"" |
|
Main Level |
Kitchen |
|
|
16'9"" x 18'4"" |
|
Main Level |
Porch |
|
|
7'10"" x 8'2"" |
https://www.realtor.ca/real-estate/27890871/89-93-otterbury-road-clarkes-beach


