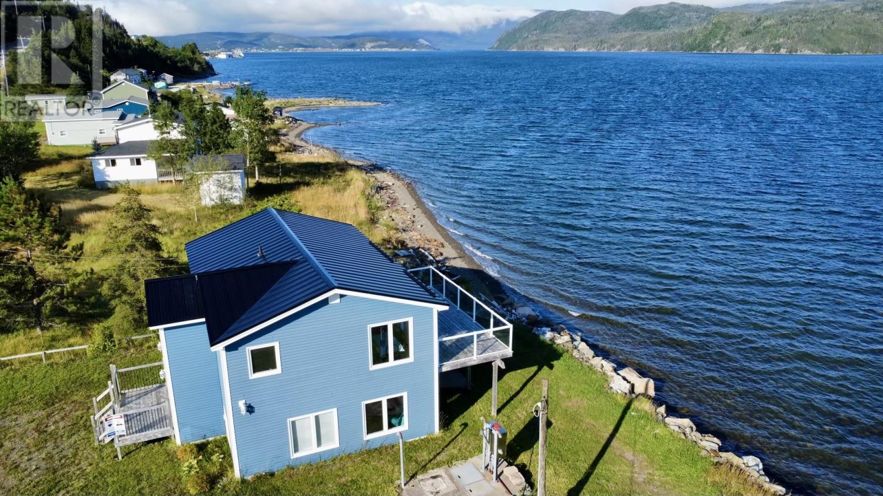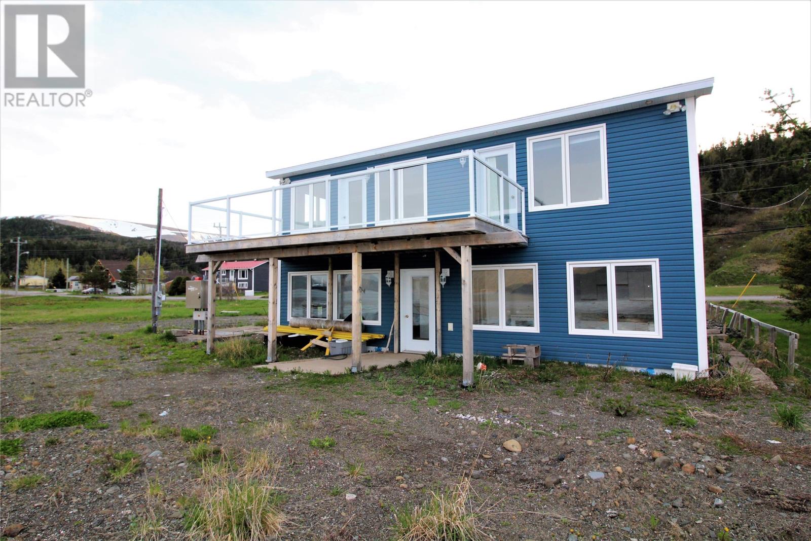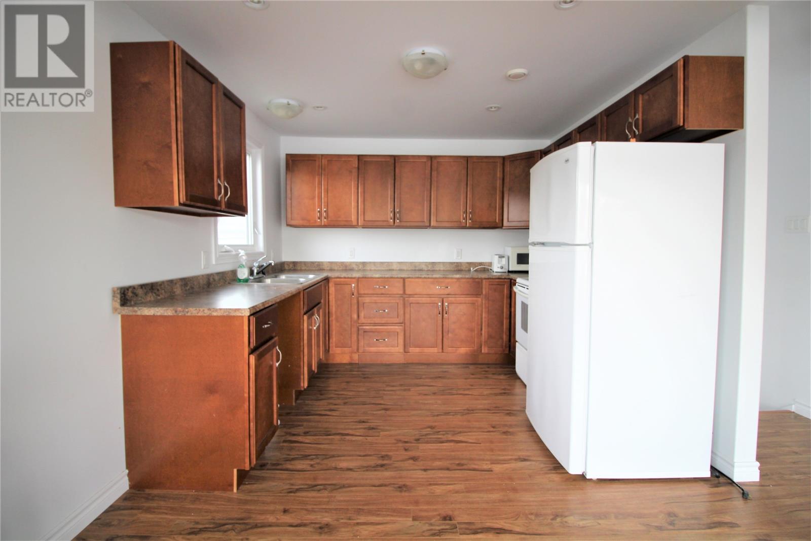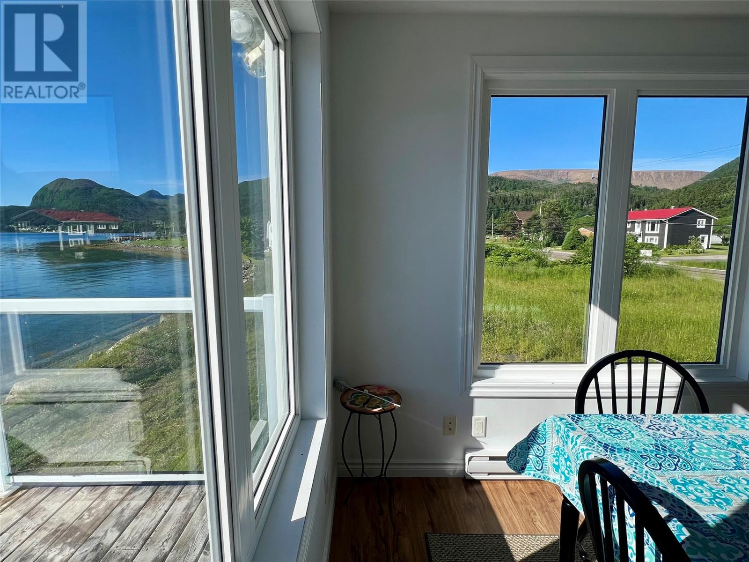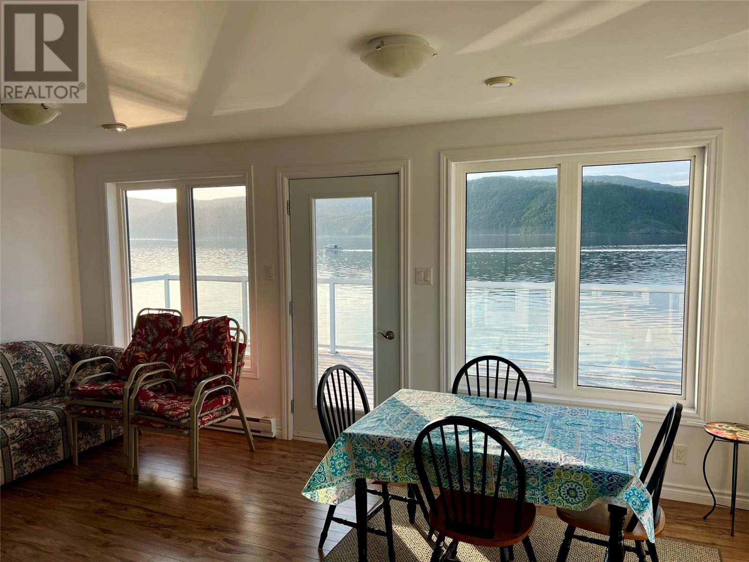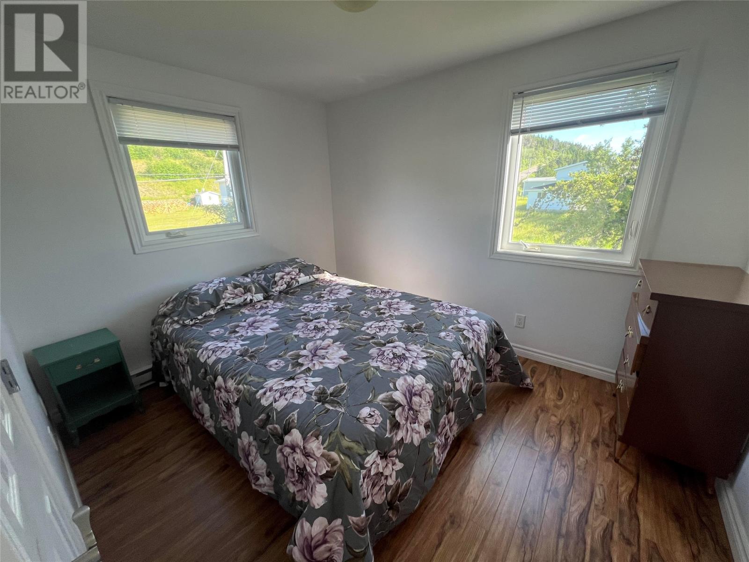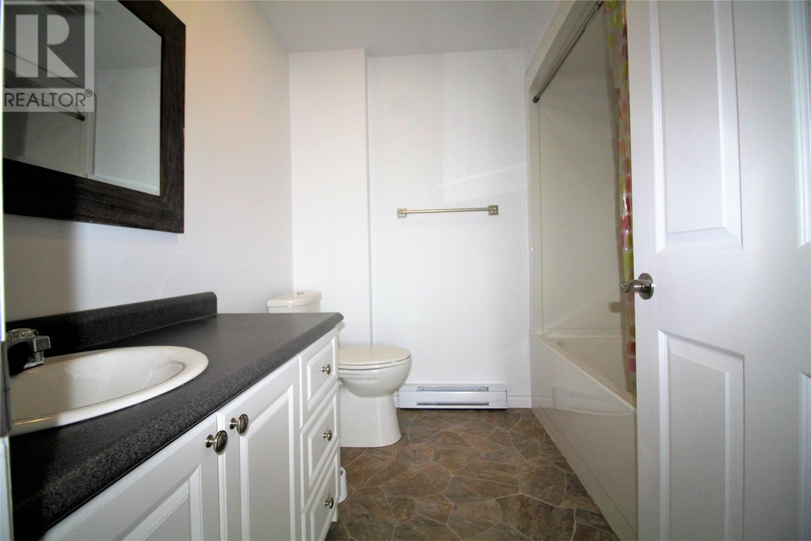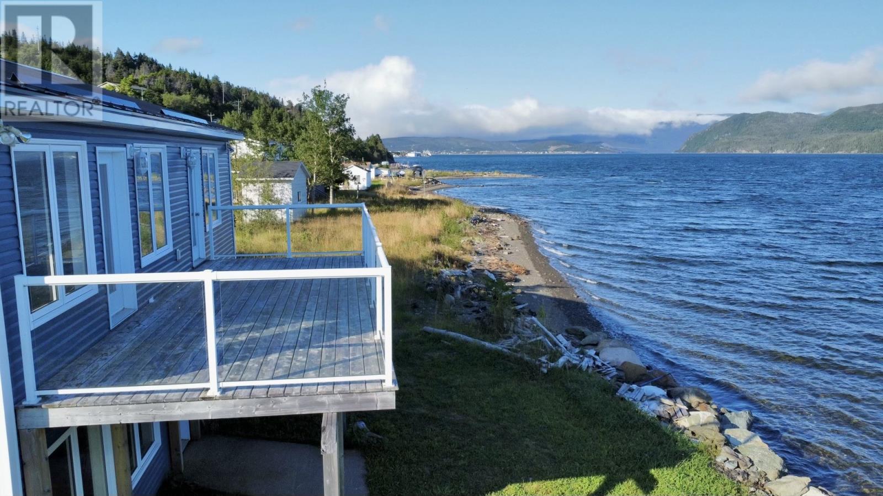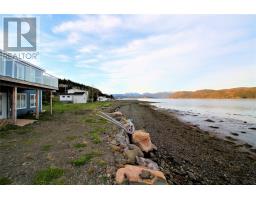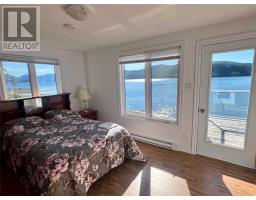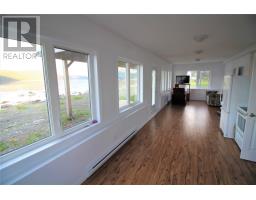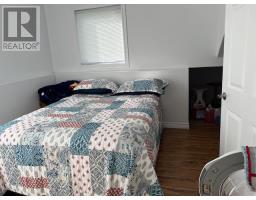4 Bedroom
2 Bathroom
1,533 ft2
Air Exchanger
Baseboard Heaters
Partially Landscaped
$439,000
Dreaming of Waterfront Living? Look No Further! Wake up every day to breathtaking views of Bonne Bay in the heart of Gros Morne National Park! This fully renovated split-entry home offers unmatched access to nature’s beauty, combined with modern comfort and style. Key Features: •Recent Updates: A brand-new metal roof installed in 2023 ensures durability for years to come. •Expansive Views: Large windows on both levels flood the home with natural light while offering spectacular, unobstructed views. •Outdoor Living: Enjoy the scenery from the walkout patio deck, complete with low-maintenance plastic railings and glass panels. •Flexible Layout: This versatile property can be used as a single-family home or easily converted into a two-unit rental. Each level includes: •2 bedrooms •1 bathroom •Open-concept kitchen, dining, and living space •Washer/dryer hookups The main level also boasts a convenient laundry area, while the lower level includes additional storage space. Whether you’re looking for a serene retreat or an income-generating property, this waterfront gem offers it all. Don’t miss the chance to own your piece of paradise! Contact us today for more details or to schedule a viewing! (id:47656)
Property Details
|
MLS® Number
|
1280599 |
|
Property Type
|
Single Family |
|
Equipment Type
|
None |
|
Rental Equipment Type
|
None |
|
Structure
|
Patio(s) |
|
View Type
|
Ocean View |
Building
|
Bathroom Total
|
2 |
|
Bedrooms Above Ground
|
2 |
|
Bedrooms Below Ground
|
2 |
|
Bedrooms Total
|
4 |
|
Appliances
|
Refrigerator, Stove, Washer, Dryer |
|
Constructed Date
|
2015 |
|
Construction Style Attachment
|
Detached |
|
Construction Style Split Level
|
Split Level |
|
Cooling Type
|
Air Exchanger |
|
Exterior Finish
|
Vinyl Siding |
|
Flooring Type
|
Laminate, Other |
|
Foundation Type
|
Concrete |
|
Heating Fuel
|
Electric |
|
Heating Type
|
Baseboard Heaters |
|
Stories Total
|
1 |
|
Size Interior
|
1,533 Ft2 |
|
Type
|
House |
|
Utility Water
|
Municipal Water |
Land
|
Access Type
|
Water Access, Year-round Access |
|
Acreage
|
No |
|
Landscape Features
|
Partially Landscaped |
|
Sewer
|
Municipal Sewage System |
|
Size Irregular
|
113 X 97 Apprx (see Survey) |
|
Size Total Text
|
113 X 97 Apprx (see Survey)|under 1/2 Acre |
|
Zoning Description
|
Res |
Rooms
| Level |
Type |
Length |
Width |
Dimensions |
|
Lower Level |
Laundry Room |
|
|
3 x 3.3 |
|
Lower Level |
Bedroom |
|
|
10.8 x 13.5 |
|
Lower Level |
Bedroom |
|
|
10.8 x 11.4 |
|
Lower Level |
Dining Nook |
|
|
15.5 x 16.3 |
|
Lower Level |
Kitchen |
|
|
4.10 x 16.3 |
|
Main Level |
Bedroom |
|
|
10.5 x 11.2 |
|
Main Level |
Primary Bedroom |
|
|
10.10 x 14 |
|
Main Level |
Laundry Room |
|
|
3x3.3 |
|
Main Level |
Bath (# Pieces 1-6) |
|
|
7.8 x 7.8 |
|
Main Level |
Kitchen |
|
|
8.5 x 10 |
|
Main Level |
Dining Nook |
|
|
7.5 x 14 |
|
Main Level |
Living Room |
|
|
10.7 x 10.8 |
|
Main Level |
Foyer |
|
|
4.10 x 9 |
https://www.realtor.ca/real-estate/27768495/88-main-road-winterhouse-brook-woody-point

