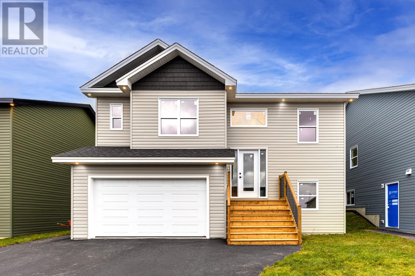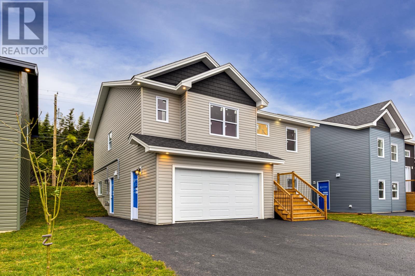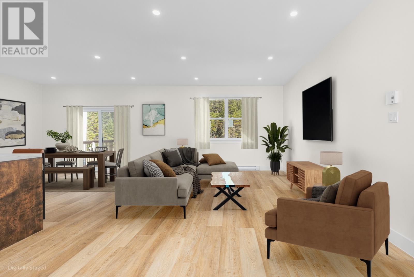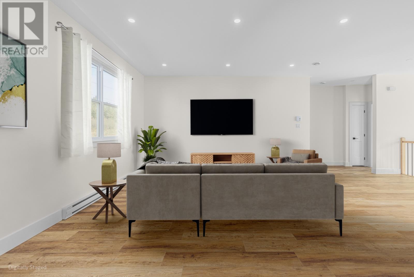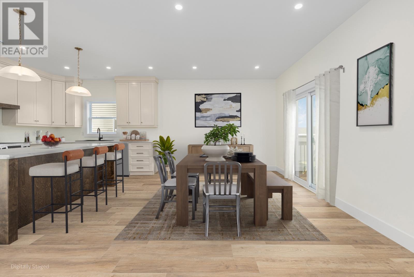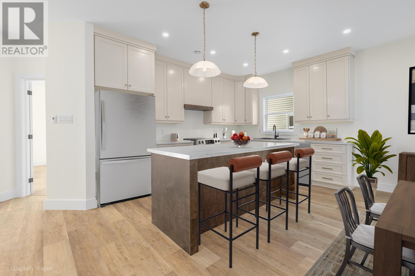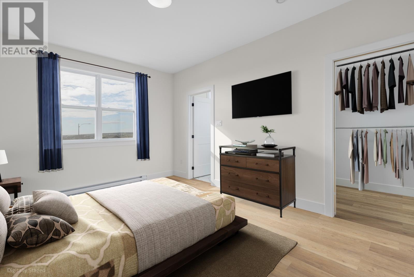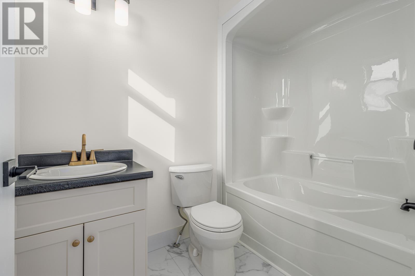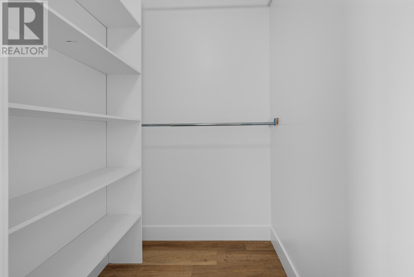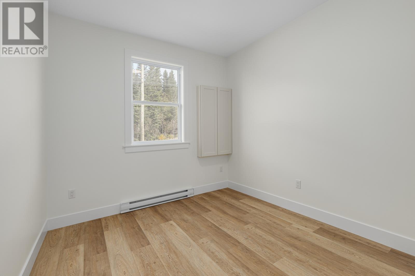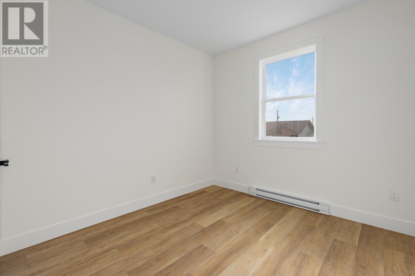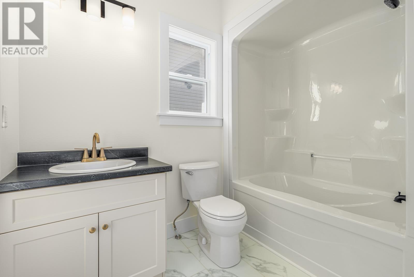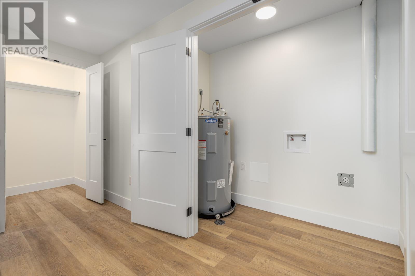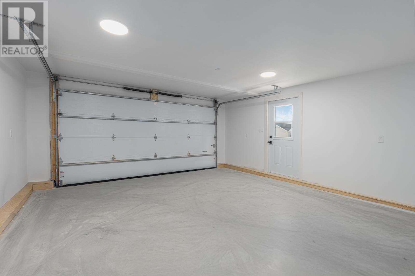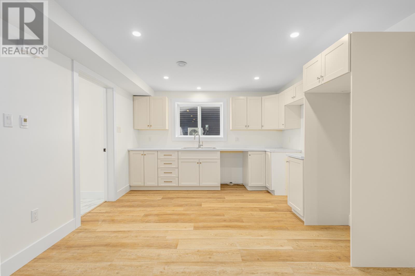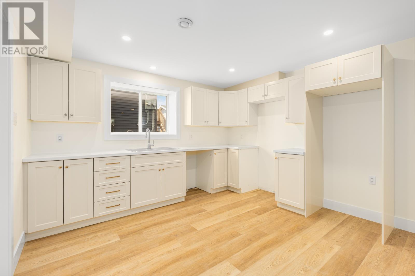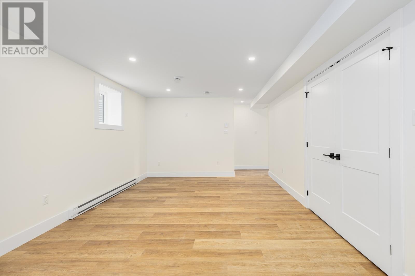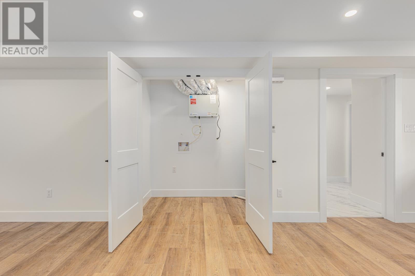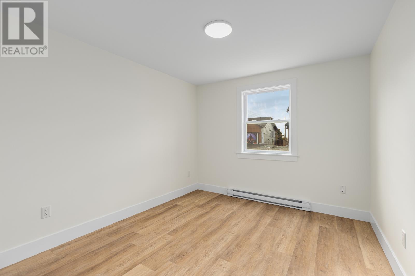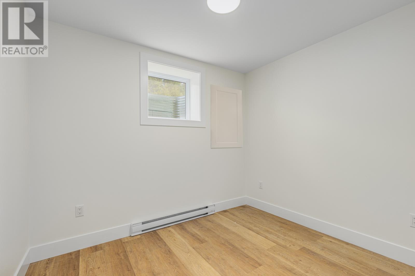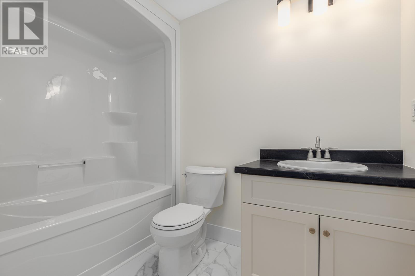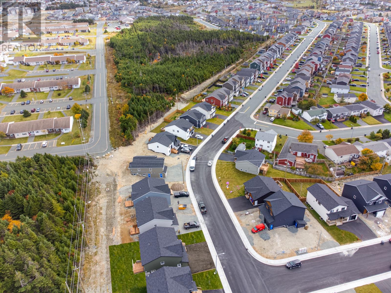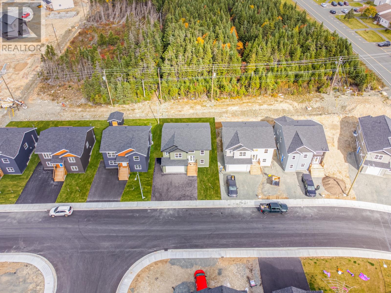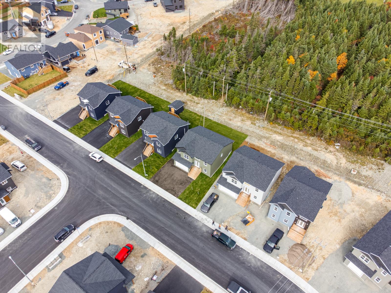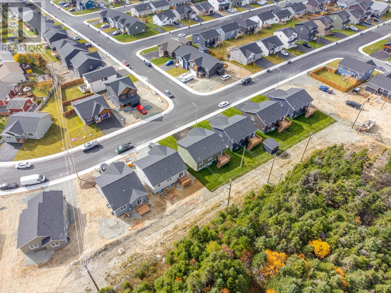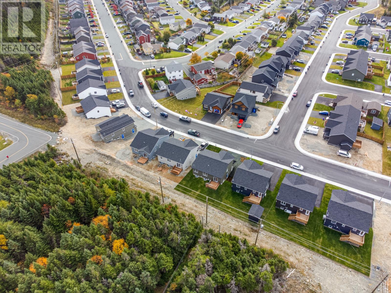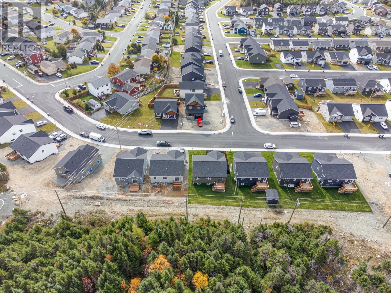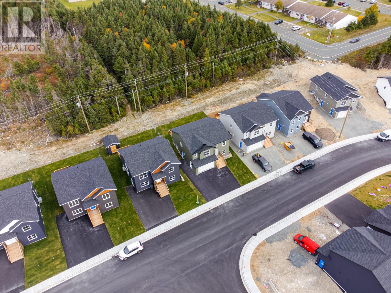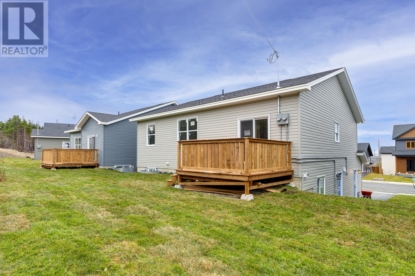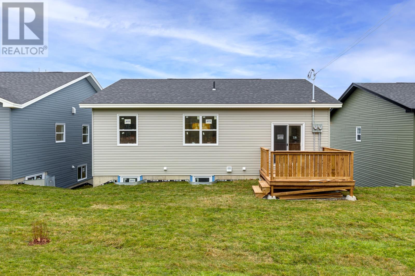5 Bedroom
3 Bathroom
2,325 ft2
2 Level
Air Exchanger
Baseboard Heaters
Landscaped
$624,900
Another beautiful 2-apartment home by Kestrel Developments — nearing completion in November! Nestled on a quiet street in the highly sought-after Pearlview Subdivision, Mount Pearl, this modern raised split-entry bungalow sits on a greenbelt lot that enjoys evening sun in the rear yard. The main unit offers three spacious bedrooms and two full bathrooms, including a stunning principal with ensuite and walk-in closet. The open-concept main floor features 9-foot ceilings, a bright and inviting living area with ample pot lighting, and a contemporary kitchen with premium finishes — all complemented by a generous 360 sq. ft. attached garage. The self-contained registered apartment includes two bedrooms, a full bathroom, a stylish kitchen, and its own laundry facilities — perfect for generating rental income or accommodating extended family. Additional highlights include an 8-year Lux Home Warranty for peace of mind, front and rear landscaping, and a paved driveway that can accommodate 2-3 cars. HST is included in the list price; any applicable rebate to be assigned back to the vendor. This is an exceptional opportunity to own a quality-built home or income property in one of Mount Pearl’s newest and most desirable neighborhoods. Contact Rob today for more information or to schedule a private viewing! (id:47656)
Property Details
|
MLS® Number
|
1292433 |
|
Property Type
|
Single Family |
|
Amenities Near By
|
Highway, Shopping |
Building
|
Bathroom Total
|
3 |
|
Bedrooms Above Ground
|
3 |
|
Bedrooms Below Ground
|
2 |
|
Bedrooms Total
|
5 |
|
Architectural Style
|
2 Level |
|
Constructed Date
|
2025 |
|
Construction Style Attachment
|
Detached |
|
Cooling Type
|
Air Exchanger |
|
Exterior Finish
|
Vinyl Siding |
|
Flooring Type
|
Laminate, Mixed Flooring |
|
Foundation Type
|
Poured Concrete, Wood |
|
Heating Fuel
|
Electric |
|
Heating Type
|
Baseboard Heaters |
|
Size Interior
|
2,325 Ft2 |
|
Type
|
Two Apartment House |
|
Utility Water
|
Municipal Water |
Parking
Land
|
Acreage
|
No |
|
Land Amenities
|
Highway, Shopping |
|
Landscape Features
|
Landscaped |
|
Sewer
|
Municipal Sewage System |
|
Size Irregular
|
450 S/m |
|
Size Total Text
|
450 S/m|4,051 - 7,250 Sqft |
|
Zoning Description
|
Rmd |
Rooms
| Level |
Type |
Length |
Width |
Dimensions |
|
Lower Level |
Not Known |
|
|
18 x 20 |
|
Lower Level |
Bath (# Pieces 1-6) |
|
|
9.3 x 6.2 |
|
Lower Level |
Bedroom |
|
|
11.5 x 10.6 |
|
Lower Level |
Bedroom |
|
|
10.6 x 9.2 |
|
Lower Level |
Living Room/dining Room |
|
|
25.6 x 13.2 |
|
Main Level |
Ensuite |
|
|
8.10 x 5.8 |
|
Main Level |
Bedroom |
|
|
10.10 x 10 |
|
Main Level |
Bedroom |
|
|
10.6 x 9.6 |
|
Main Level |
Primary Bedroom |
|
|
15.2 x 12.8 |
|
Main Level |
Living Room/dining Room |
|
|
26 x 26 |
https://www.realtor.ca/real-estate/29081028/88-lasalle-drive-mount-pearl

