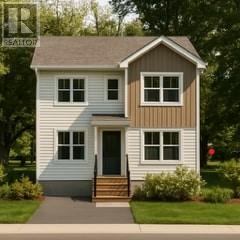3 Bedroom
3 Bathroom
1,816 ft2
2 Level
$449,900
Welcome to 86 Trenton Dr. This fabulous, brand new, 2-apartment home is brought to you by award winning Viking Carpentry & Construction. The main floor boasts a spacious, open concept living room, dining, and kitchen area, along with 2 bedrooms, with primary built to include ensuite, and the main bathroom. Downstairs locates a rec room & laundry for the main unit. The one bedroom basement apartment has ample space with its own open concept design featuring eat-in kitchen, living room, bathroom, and laundry. Perfect for the first time buyer or investor, this is a great opportunity to get into a new build with a mortgage helping apartment below! (id:47656)
Property Details
|
MLS® Number
|
1284509 |
|
Property Type
|
Single Family |
|
Neigbourhood
|
Fairview Estates |
Building
|
Bathroom Total
|
3 |
|
Bedrooms Total
|
3 |
|
Architectural Style
|
2 Level |
|
Constructed Date
|
2025 |
|
Construction Style Attachment
|
Detached |
|
Exterior Finish
|
Vinyl Siding |
|
Flooring Type
|
Mixed Flooring |
|
Heating Fuel
|
Electric |
|
Size Interior
|
1,816 Ft2 |
|
Type
|
Two Apartment House |
|
Utility Water
|
Municipal Water |
Land
|
Acreage
|
No |
|
Sewer
|
Municipal Sewage System |
|
Size Irregular
|
44 X 151 |
|
Size Total Text
|
44 X 151|under 1/2 Acre |
|
Zoning Description
|
Res |
Rooms
| Level |
Type |
Length |
Width |
Dimensions |
|
Basement |
Bath (# Pieces 1-6) |
|
|
4 pcs |
|
Basement |
Not Known |
|
|
11.4 x 12 |
|
Basement |
Not Known |
|
|
12 x 11.10 |
|
Basement |
Not Known |
|
|
11.11 x 11.10 |
|
Basement |
Recreation Room |
|
|
20.2 x 10.2 |
|
Main Level |
Bath (# Pieces 1-6) |
|
|
4 pcs |
|
Main Level |
Bedroom |
|
|
12.4 x 10.2 |
|
Main Level |
Ensuite |
|
|
3 pcs |
|
Main Level |
Primary Bedroom |
|
|
12.10 x 10.4 |
|
Main Level |
Living Room |
|
|
11.10 x 11.10 |
|
Main Level |
Not Known |
|
|
17.4 x 11.10 |
https://www.realtor.ca/real-estate/28251256/86-trenton-drive-paradise



