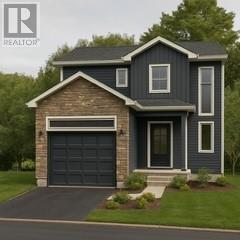83 Trenton Drive Paradise, Newfoundland & Labrador A1L 4B7
4 Bedroom
4 Bathroom
1,851 ft2
2 Level
Mini-Split
$684,900
Welcome to your dream home! This stunning 2-storey home backing onto Octagon Pond is brought to you by award winning Viking Carpentry & Construction, the perfect setting for your new beginnings. This home has an open-concept layout that maximizes space and natural light. Featuring 3 bedrooms with primary including ensuite and walk-in closet on the second floor and the convenience of second floor laundry. The one bedroom basement apartment offers the potential to supplement your mortgage (id:47656)
Property Details
| MLS® Number | 1284697 |
| Property Type | Single Family |
| Neigbourhood | Fairview Estates |
Building
| Bathroom Total | 4 |
| Bedrooms Total | 4 |
| Architectural Style | 2 Level |
| Constructed Date | 2025 |
| Construction Style Attachment | Detached |
| Exterior Finish | Vinyl Siding |
| Flooring Type | Mixed Flooring |
| Foundation Type | Poured Concrete |
| Half Bath Total | 1 |
| Heating Fuel | Electric |
| Heating Type | Mini-split |
| Size Interior | 1,851 Ft2 |
| Type | Two Apartment House |
| Utility Water | Municipal Water |
Parking
| Attached Garage |
Land
| Acreage | No |
| Sewer | Municipal Sewage System |
| Size Irregular | 54 X 163 X 66 X 151 |
| Size Total Text | 54 X 163 X 66 X 151|under 1/2 Acre |
| Zoning Description | Res |
Rooms
| Level | Type | Length | Width | Dimensions |
|---|---|---|---|---|
| Second Level | Bath (# Pieces 1-6) | 4 pcs | ||
| Second Level | Bedroom | 10 x 11 | ||
| Second Level | Bedroom | 10 x 11 | ||
| Second Level | Ensuite | 5 pcs | ||
| Second Level | Primary Bedroom | 13.8 x 14.2 | ||
| Main Level | Bath (# Pieces 1-6) | 2 pcs | ||
| Main Level | Kitchen | 11 x 20 | ||
| Main Level | Living Room | 14.6 x 20 |
https://www.realtor.ca/real-estate/28267858/83-trenton-drive-paradise
Contact Us
Contact us for more information



