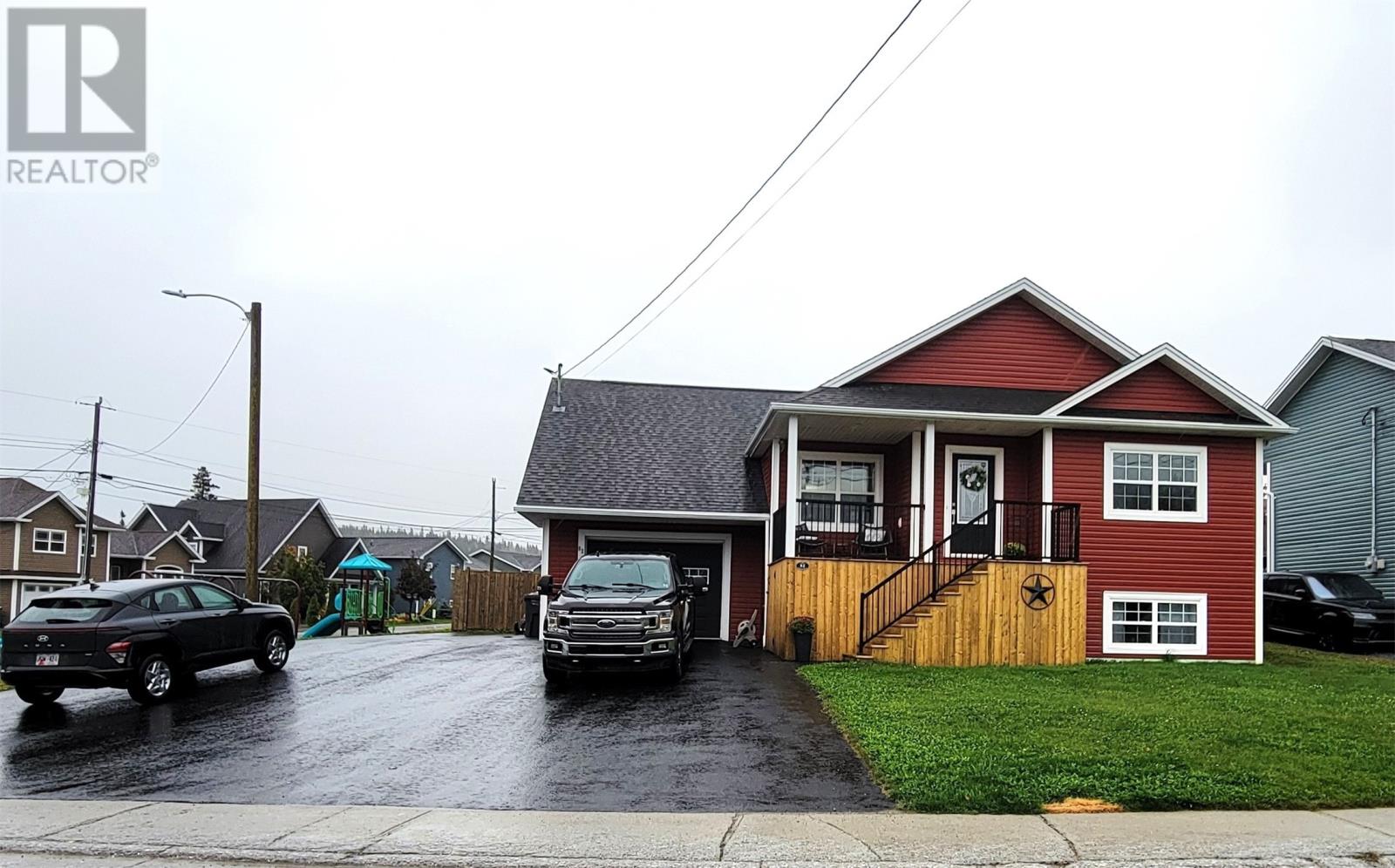3 Bedroom
3 Bathroom
2,685 ft2
Air Exchanger
Mini-Split
$459,900
Beautiful, modern home just waiting for your family, in one of the most sought after locations in Massey Drive. This amazing property offers you 3 spacious bedrooms and 3 full bathrooms. The primary bedroom boasts a walk through closet and an ensuite. The open concept living/dining/kitchen area is the heart of the home, with plenty of room for everyone to socialize. Above the garage, and overlooking the main level area is a large gallery which affords more space for those special occasions when the house is bustling with friends and family. The third bedroom and third bathroom are in the lower level along with an exceptionally spacious rec room with bar area and a wood burning stove for those chilly winter evenings. Both the living area and rec room benefit from mini-splits which keep the rooms economically warm and cool dependent on the season. On the recently replaced, partially covered rear deck there's a hot tub which is included in the sale. The fully fenced rear yard has a storage shed for the garden equipment. The in house garage runs the whole length of the building and provides plenty room for all the toys you would ever need. There's parking on the paved driveway for 6/7 vehicles. Don't miss out on this fabulous opportunity. Subject to a Seller's Direction, offers will not be presented prior to noon on Monday Oct. 13 and will be considered by 5pm Oct 13. (id:47656)
Property Details
|
MLS® Number
|
1291402 |
|
Property Type
|
Single Family |
Building
|
Bathroom Total
|
3 |
|
Bedrooms Above Ground
|
2 |
|
Bedrooms Below Ground
|
1 |
|
Bedrooms Total
|
3 |
|
Appliances
|
Dishwasher, Refrigerator, Microwave, Stove |
|
Constructed Date
|
2011 |
|
Cooling Type
|
Air Exchanger |
|
Exterior Finish
|
Vinyl Siding |
|
Flooring Type
|
Ceramic Tile, Laminate, Other |
|
Foundation Type
|
Concrete |
|
Heating Fuel
|
Electric, Wood |
|
Heating Type
|
Mini-split |
|
Stories Total
|
3 |
|
Size Interior
|
2,685 Ft2 |
|
Type
|
House |
|
Utility Water
|
Municipal Water |
Land
|
Acreage
|
No |
|
Sewer
|
Municipal Sewage System |
|
Size Irregular
|
747 Sq Mt |
|
Size Total Text
|
747 Sq Mt|7,251 - 10,889 Sqft |
|
Zoning Description
|
Res |
Rooms
| Level |
Type |
Length |
Width |
Dimensions |
|
Second Level |
Family Room |
|
|
19.1 x 15.2 |
|
Lower Level |
Laundry Room |
|
|
8.11 x 8 |
|
Lower Level |
Bath (# Pieces 1-6) |
|
|
3 piece |
|
Lower Level |
Bedroom |
|
|
14.10 x 10.3 |
|
Lower Level |
Recreation Room |
|
|
27.10 x 27.9 |
|
Main Level |
Bath (# Pieces 1-6) |
|
|
FULL |
|
Main Level |
Bedroom |
|
|
10.11 x 10.3 |
|
Main Level |
Ensuite |
|
|
3 piece |
|
Main Level |
Primary Bedroom |
|
|
13.11 x 12.11 |
|
Main Level |
Living Room |
|
|
17.5 x 15.8 |
|
Main Level |
Not Known |
|
|
17.9 x 12 |
https://www.realtor.ca/real-estate/28977136/82-sunset-boulevard-massey-drive



