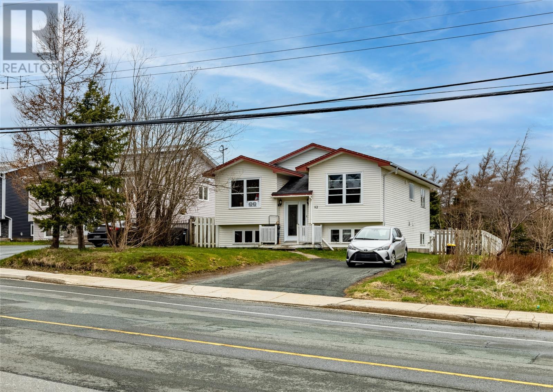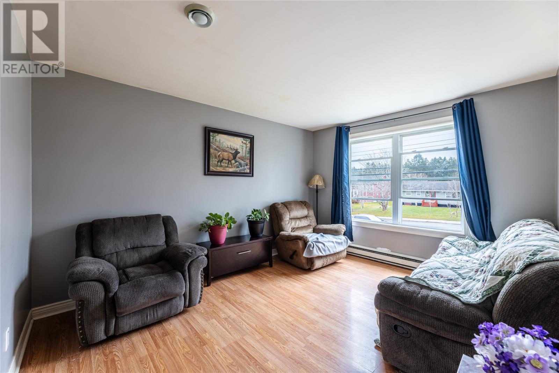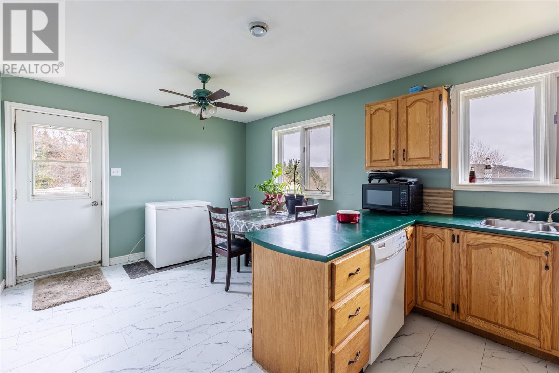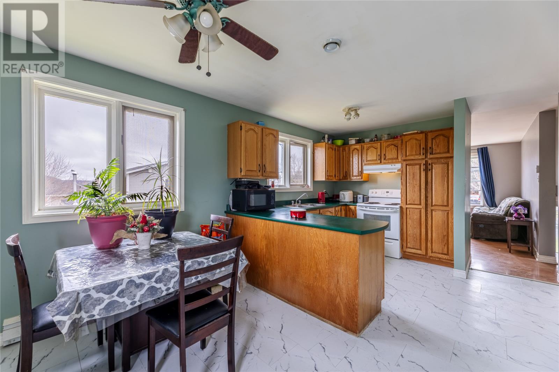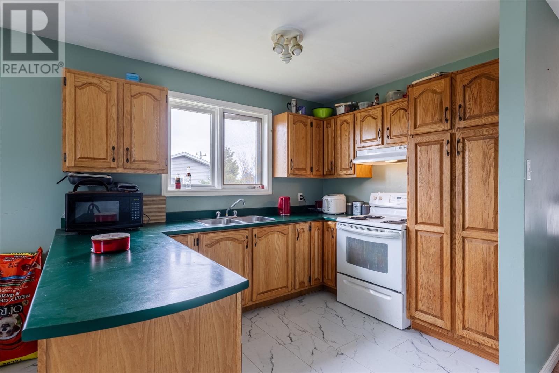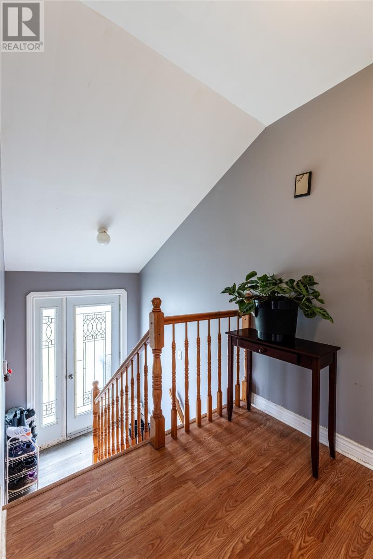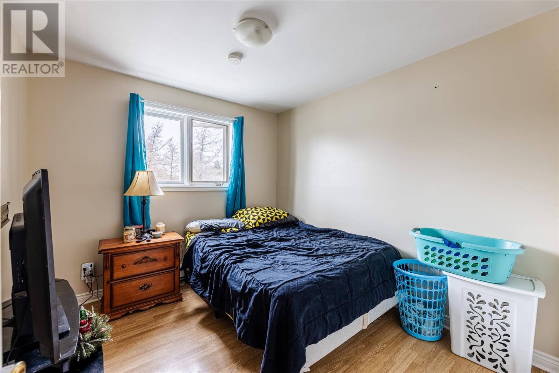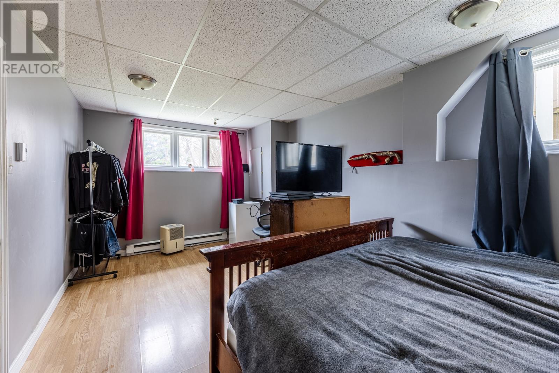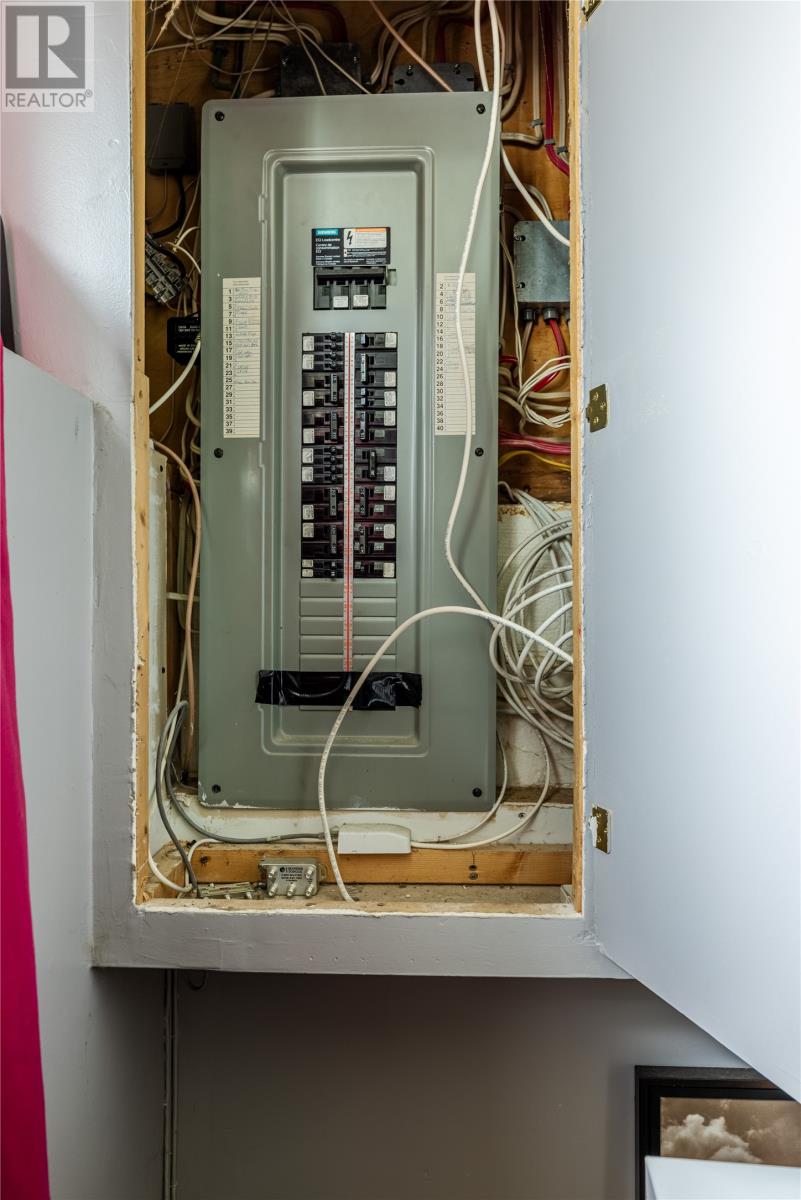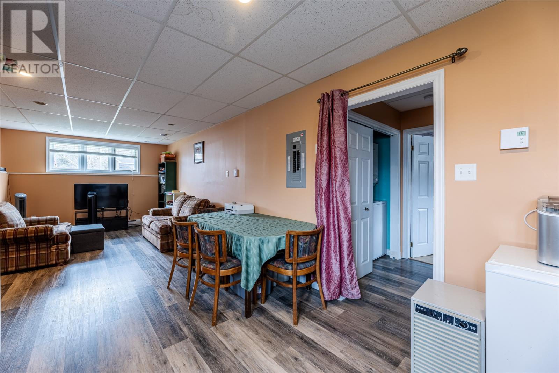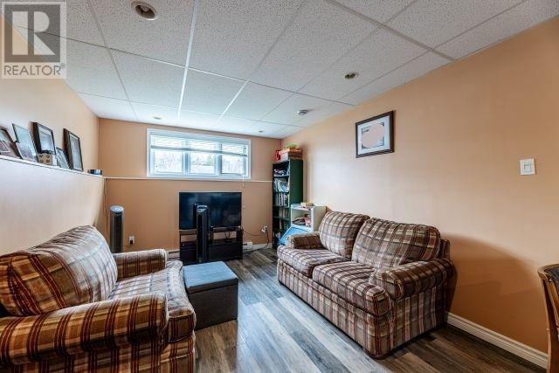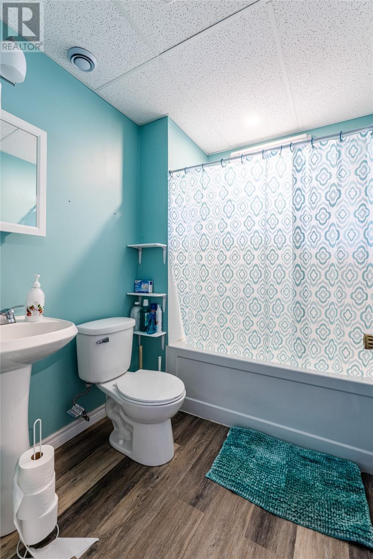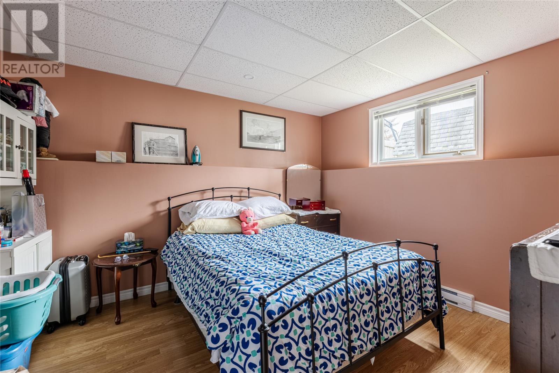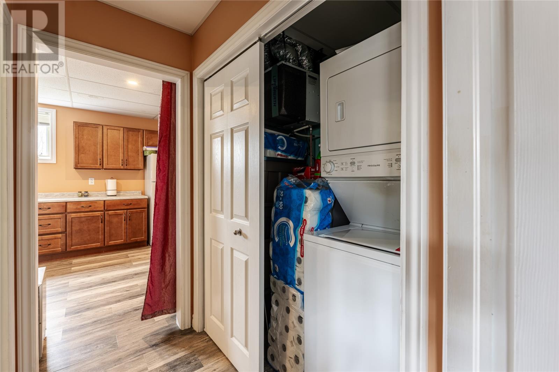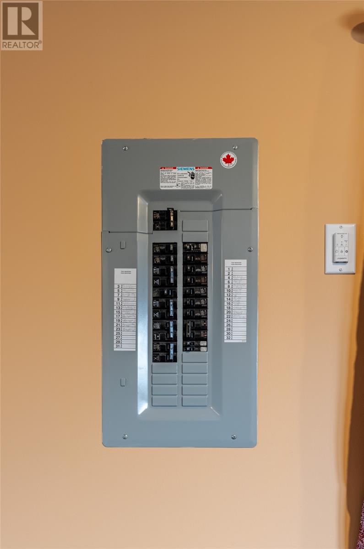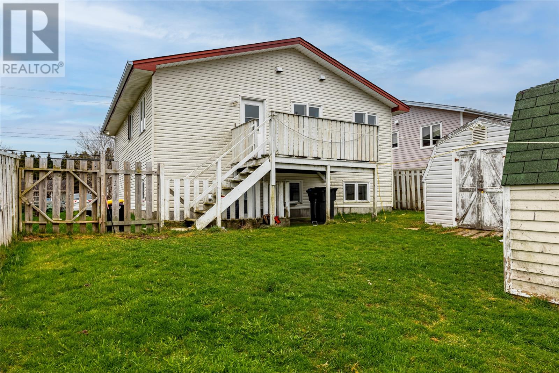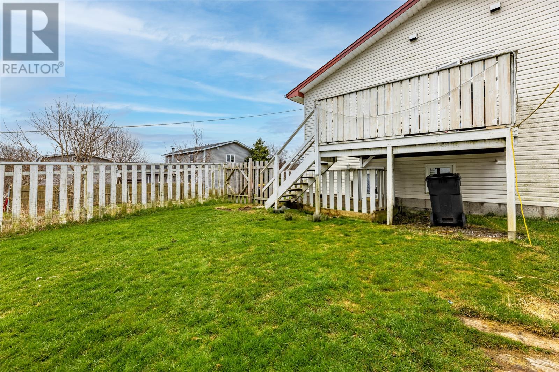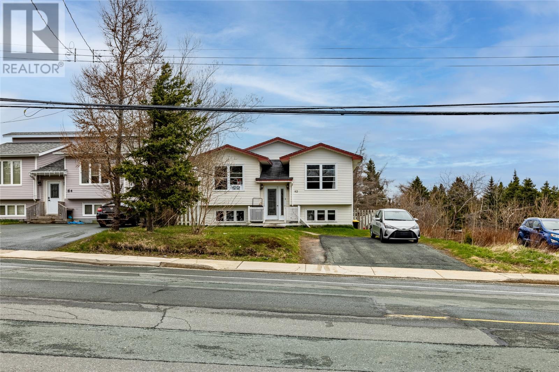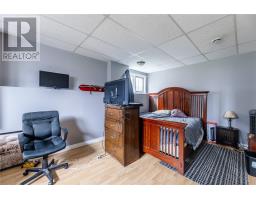4 Bedroom
2 Bathroom
2,040 ft2
$299,000
**Start your homeownership journey here!** This well-maintained home offers a unique opportunity for first-time buyers looking to offset their mortgage with rental income. Currently set up as two separate living spaces, the main floor features 3 bedrooms plus a spacious rec room that's being used as a 4th bedroom. The basement houses a bright and tidy 1-bedroom in-law suite — perfect for extended family or rental potential. With tenants in place on a month-to-month basis (paying $1600 upstairs and $700 downstairs, utilities included), this property can start working for you right away. There's only one meter for the house, and with government programs available, there's potential to make this a registered 2-unit dwelling. Conveniently located near schools, shopping, and highway access, this is a smart investment and a great place to call home. Sellers directive - no offers will be presented prior to 12 noon on May 12th. Please leave offers open until May 12th at 5pm. Please allow a minimum of 24 hours notice for viewings. (id:47656)
Property Details
|
MLS® Number
|
1284671 |
|
Property Type
|
Single Family |
Building
|
Bathroom Total
|
2 |
|
Bedrooms Above Ground
|
3 |
|
Bedrooms Below Ground
|
1 |
|
Bedrooms Total
|
4 |
|
Constructed Date
|
1993 |
|
Construction Style Attachment
|
Detached |
|
Construction Style Split Level
|
Backsplit |
|
Exterior Finish
|
Vinyl Siding |
|
Flooring Type
|
Laminate, Mixed Flooring |
|
Foundation Type
|
Concrete |
|
Heating Fuel
|
Electric |
|
Stories Total
|
1 |
|
Size Interior
|
2,040 Ft2 |
|
Type
|
House |
|
Utility Water
|
Municipal Water |
Land
|
Acreage
|
No |
|
Sewer
|
Municipal Sewage System |
|
Size Irregular
|
50x100 |
|
Size Total Text
|
50x100|4,051 - 7,250 Sqft |
|
Zoning Description
|
Res |
Rooms
| Level |
Type |
Length |
Width |
Dimensions |
|
Lower Level |
Not Known |
|
|
16.9x10.8 |
|
Lower Level |
Living Room |
|
|
10.7x12.2 |
|
Lower Level |
Bedroom |
|
|
10.6x12.2 |
|
Lower Level |
Recreation Room |
|
|
17.9x10.5 |
|
Main Level |
Bedroom |
|
|
7.6x11.4 |
|
Main Level |
Bedroom |
|
|
10.3x9.5 |
|
Main Level |
Primary Bedroom |
|
|
10.10x11.7 |
|
Main Level |
Living Room |
|
|
14x11 |
|
Main Level |
Not Known |
|
|
17.1x11.2 |
https://www.realtor.ca/real-estate/28265209/82-doyles-road-st-johns

