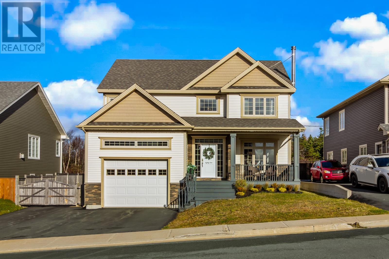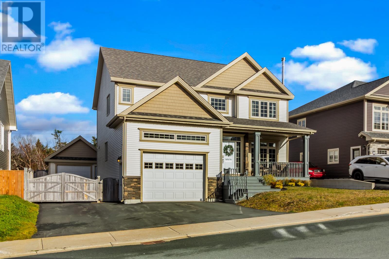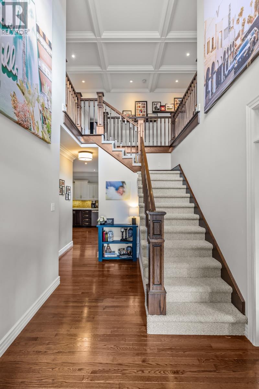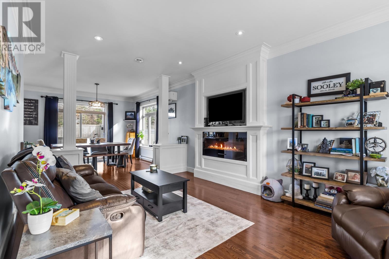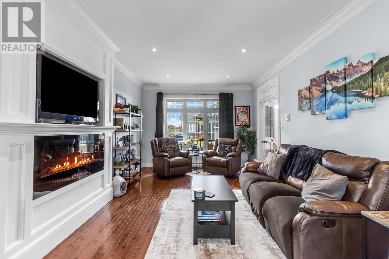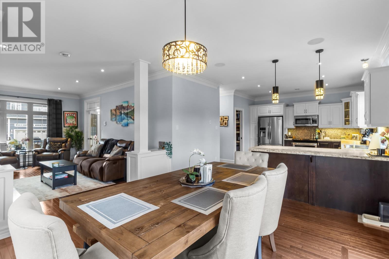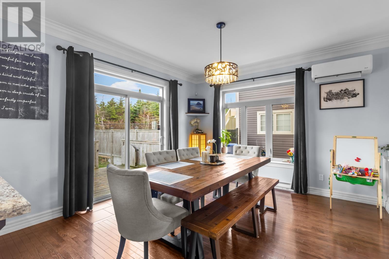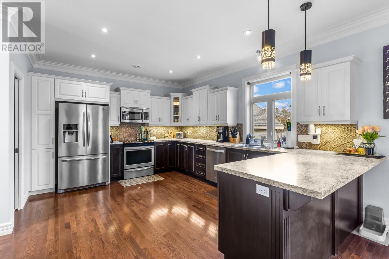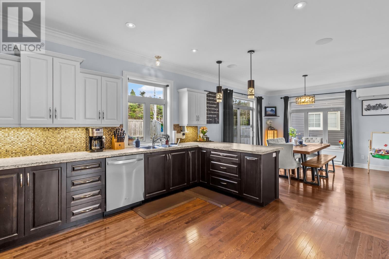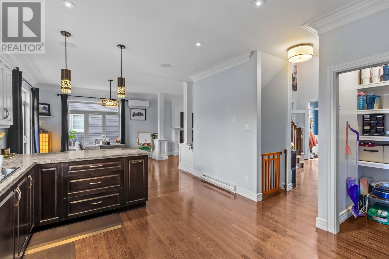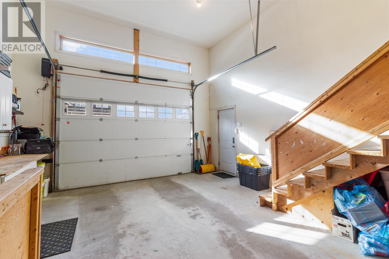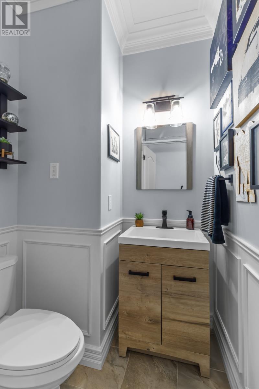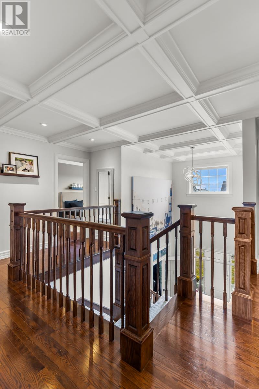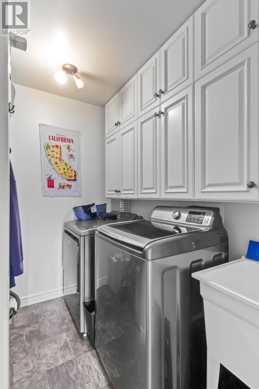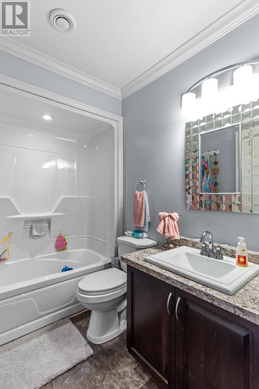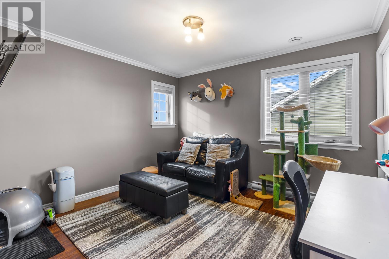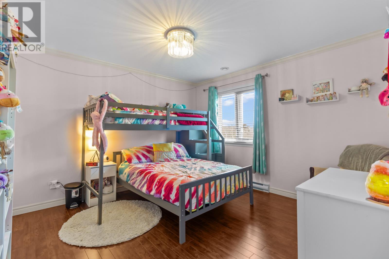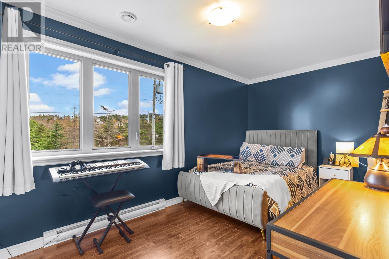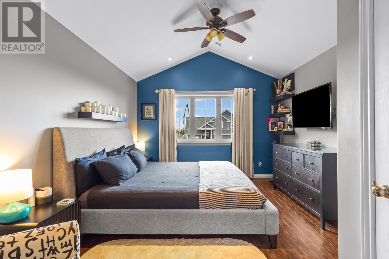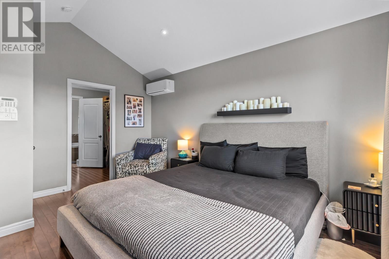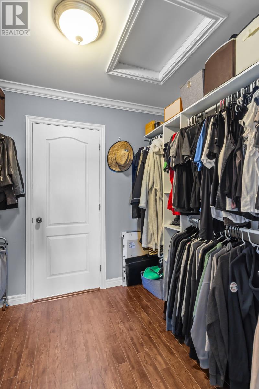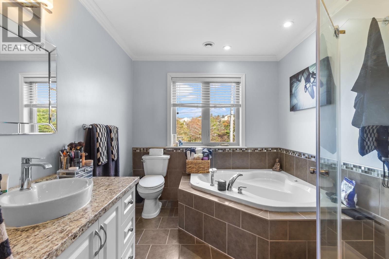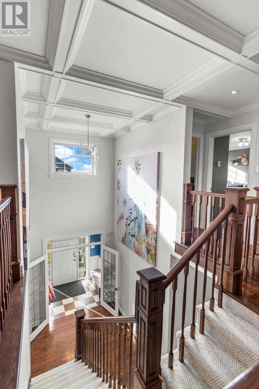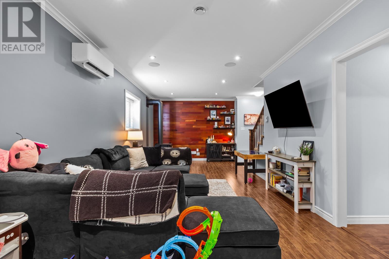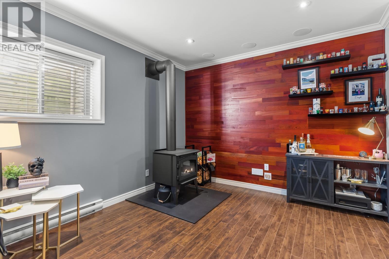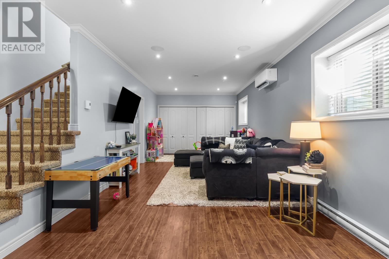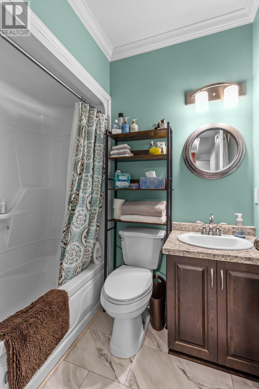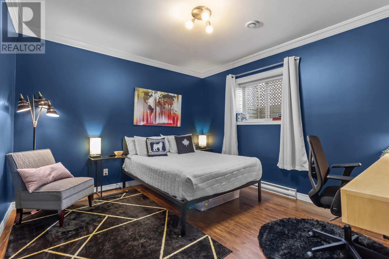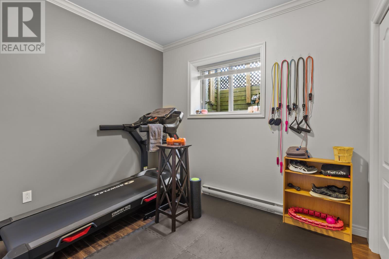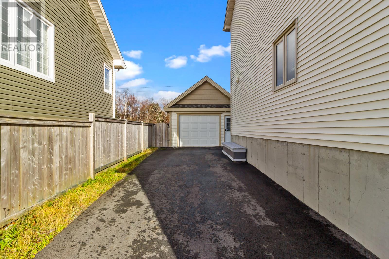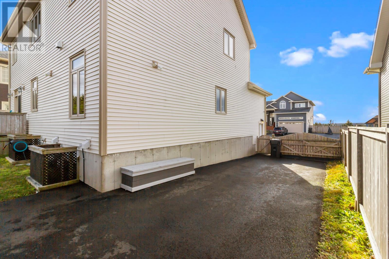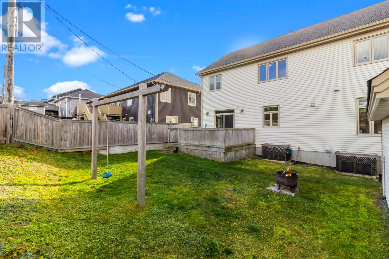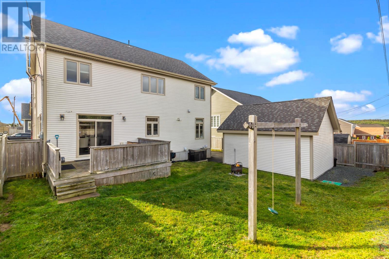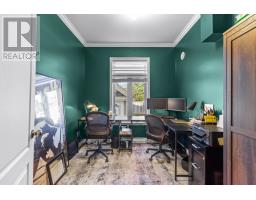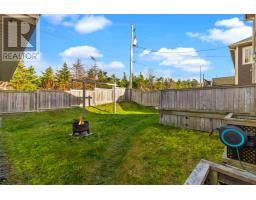5 Bedroom
4 Bathroom
3,310 ft2
2 Level
Fireplace
Air Exchanger
Landscaped
$649,900
Located on a quiet and highly sought after street is this fully developed, perfect family home that boasts a ton of luxury and high end design. The covered front veranda gives ultra charming curb appeal immediately, and combined with modern exterior trim, and one look at the oversized driveway with access to a detached rear yard garage, you will instantly start loving this home. The bright open concept style main floor has 9-foot ceilings & tons of natural light. The kitchen, featuring custom cabinetry and sit up peninsula (And pantry!!), opens to the dining area & family room, with a gorgeous built-in electric fireplace. There is a den and also a powder room on this main level! The second floor does not stop impressing with a large master bedroom that is complete with vaulted ceilings, walk-in closet & ensuite with Jacuzzi tub & tiled shower. Second level also offers 3 additional bedrooms, a super convenient laundry room as well as a large main bathroom. The fully developed basement includes the large rec room/entertainment area, 5th bedroom, 3-piece bath & ample storage. This home is absolutely stunning with an abundance of custom trim & millwork, coffered ceiling, mini splits, fully fenced rear yard and even a wood stove! It is a pleasure to present and show, and you will love it when viewing it. --The Seller(s) hereby directs the listing Brokerage there will be no conveyance of any written signed offers prior to 11AM on the 25 day of November 2025. The seller further directs that all offers are to remain open for acceptance until 4PM on the 25 day of November 2025. Conveyance includes but is not limited to presentation, communication, transmission, entertainment or notification of.-- (id:47656)
Property Details
|
MLS® Number
|
1292784 |
|
Property Type
|
Single Family |
|
Amenities Near By
|
Recreation, Shopping |
|
Equipment Type
|
None |
|
Rental Equipment Type
|
None |
Building
|
Bathroom Total
|
4 |
|
Bedrooms Above Ground
|
4 |
|
Bedrooms Below Ground
|
1 |
|
Bedrooms Total
|
5 |
|
Architectural Style
|
2 Level |
|
Constructed Date
|
2015 |
|
Construction Style Attachment
|
Detached |
|
Cooling Type
|
Air Exchanger |
|
Exterior Finish
|
Vinyl Siding |
|
Fireplace Present
|
Yes |
|
Flooring Type
|
Hardwood, Mixed Flooring |
|
Half Bath Total
|
1 |
|
Heating Fuel
|
Electric |
|
Stories Total
|
2 |
|
Size Interior
|
3,310 Ft2 |
|
Type
|
House |
|
Utility Water
|
Municipal Water |
Parking
|
Attached Garage
|
|
|
Detached Garage
|
|
Land
|
Access Type
|
Year-round Access |
|
Acreage
|
No |
|
Land Amenities
|
Recreation, Shopping |
|
Landscape Features
|
Landscaped |
|
Sewer
|
Municipal Sewage System |
|
Size Irregular
|
59 X 107 |
|
Size Total Text
|
59 X 107|under 1/2 Acre |
|
Zoning Description
|
Res. |
Rooms
| Level |
Type |
Length |
Width |
Dimensions |
|
Second Level |
Laundry Room |
|
|
6.0 x 6.4 |
|
Second Level |
Bedroom |
|
|
10.10 x 11.8 |
|
Second Level |
Bedroom |
|
|
8.6 x 14.8 |
|
Second Level |
Bath (# Pieces 1-6) |
|
|
4PC |
|
Second Level |
Bedroom |
|
|
12.0 x 12.0 |
|
Second Level |
Primary Bedroom |
|
|
12.0 x 15.4 |
|
Basement |
Bedroom |
|
|
8.8 x 10.10 |
|
Basement |
Not Known |
|
|
12.0 x 12.4 |
|
Basement |
Recreation Room |
|
|
13.0 x 13.8 |
|
Main Level |
Bath (# Pieces 1-6) |
|
|
2PC |
|
Main Level |
Kitchen |
|
|
12.6 x 16.5 |
|
Main Level |
Living Room/fireplace |
|
|
12.0 x 19.0 |
|
Main Level |
Den |
|
|
8.6 x 10.4 |
|
Main Level |
Dining Nook |
|
|
12.0 x 12.6 |
|
Main Level |
Porch |
|
|
5.0 x 8.8 |
https://www.realtor.ca/real-estate/29123208/81-spracklin-boulevard-paradise

