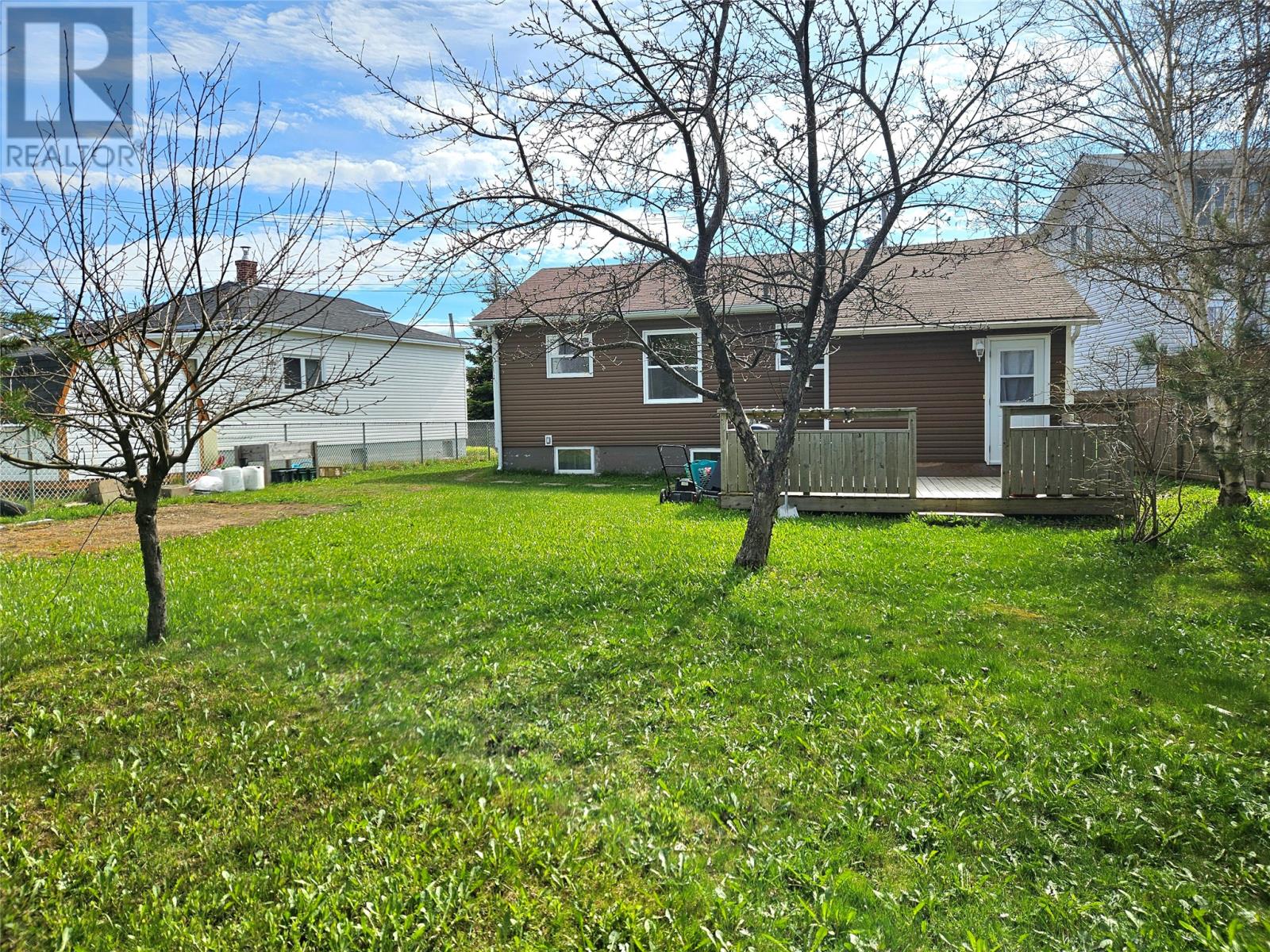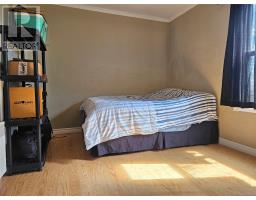4 Bedroom
2 Bathroom
1,500 ft2
Bungalow
Baseboard Heaters
$259,000
Discover the perfect blend of comfort and investment potential in this charming 4-bedroom, 2-bathroom property! Featuring two separate apartments, this home offers flexibility and income opportunities. The upstairs unit boasts 2 bedrooms, 1 bathroom, and beautiful hardwood flooring, along with convenient laundry hookups. The spacious primary bedroom was originally two rooms and can easily be converted back to make 3 bedrooms if desired. Downstairs, find a cozy 2-bedroom, 1-bathroom apartment with brand-new laminate flooring. Each unit is equipped with its own electrical meter and includes a fridge, stove, washer, and dryer. Imagine living in one apartment while the other helps pay your mortgage! Enjoy a serene, private backyard with mature trees, creating a peaceful retreat where you'll forget you're in the city. Don't miss out on this fantastic opportunity! Sellers directive in place. Offers will be presented May 24 at 1:00pm. Please leave offers open until May 25 at 1:00pm (id:47656)
Property Details
|
MLS® Number
|
1285235 |
|
Property Type
|
Single Family |
|
Amenities Near By
|
Shopping |
|
Equipment Type
|
None |
|
Rental Equipment Type
|
None |
Building
|
Bathroom Total
|
2 |
|
Bedrooms Above Ground
|
2 |
|
Bedrooms Below Ground
|
2 |
|
Bedrooms Total
|
4 |
|
Appliances
|
Refrigerator, Stove, Washer, Dryer |
|
Architectural Style
|
Bungalow |
|
Constructed Date
|
1962 |
|
Construction Style Attachment
|
Detached |
|
Exterior Finish
|
Vinyl Siding |
|
Flooring Type
|
Hardwood, Laminate |
|
Foundation Type
|
Block, Concrete |
|
Heating Fuel
|
Electric |
|
Heating Type
|
Baseboard Heaters |
|
Stories Total
|
1 |
|
Size Interior
|
1,500 Ft2 |
|
Type
|
Two Apartment House |
|
Utility Water
|
Municipal Water |
Land
|
Access Type
|
Year-round Access |
|
Acreage
|
No |
|
Land Amenities
|
Shopping |
|
Sewer
|
Municipal Sewage System |
|
Size Irregular
|
F35 X S170 X B50 X S140 Approx |
|
Size Total Text
|
F35 X S170 X B50 X S140 Approx|under 1/2 Acre |
|
Zoning Description
|
Res |
Rooms
| Level |
Type |
Length |
Width |
Dimensions |
|
Basement |
Bath (# Pieces 1-6) |
|
|
5 x 7 |
|
Basement |
Bedroom |
|
|
9 x 11.7 |
|
Basement |
Bedroom |
|
|
11 x 12 |
|
Basement |
Not Known |
|
|
7.10 x 18 |
|
Basement |
Living Room |
|
|
11 x 21 |
|
Main Level |
Laundry Room |
|
|
5.7 x 7.6 |
|
Main Level |
Bath (# Pieces 1-6) |
|
|
5 x 6 |
|
Main Level |
Bedroom |
|
|
9 x 12.10 |
|
Main Level |
Primary Bedroom |
|
|
9.11 x 18 |
|
Main Level |
Kitchen |
|
|
7.09 x 9.11 |
|
Main Level |
Dining Nook |
|
|
6 x 8 |
|
Main Level |
Living Room |
|
|
14.10 x 19 |
https://www.realtor.ca/real-estate/28340918/81-fudges-road-corner-brook

































