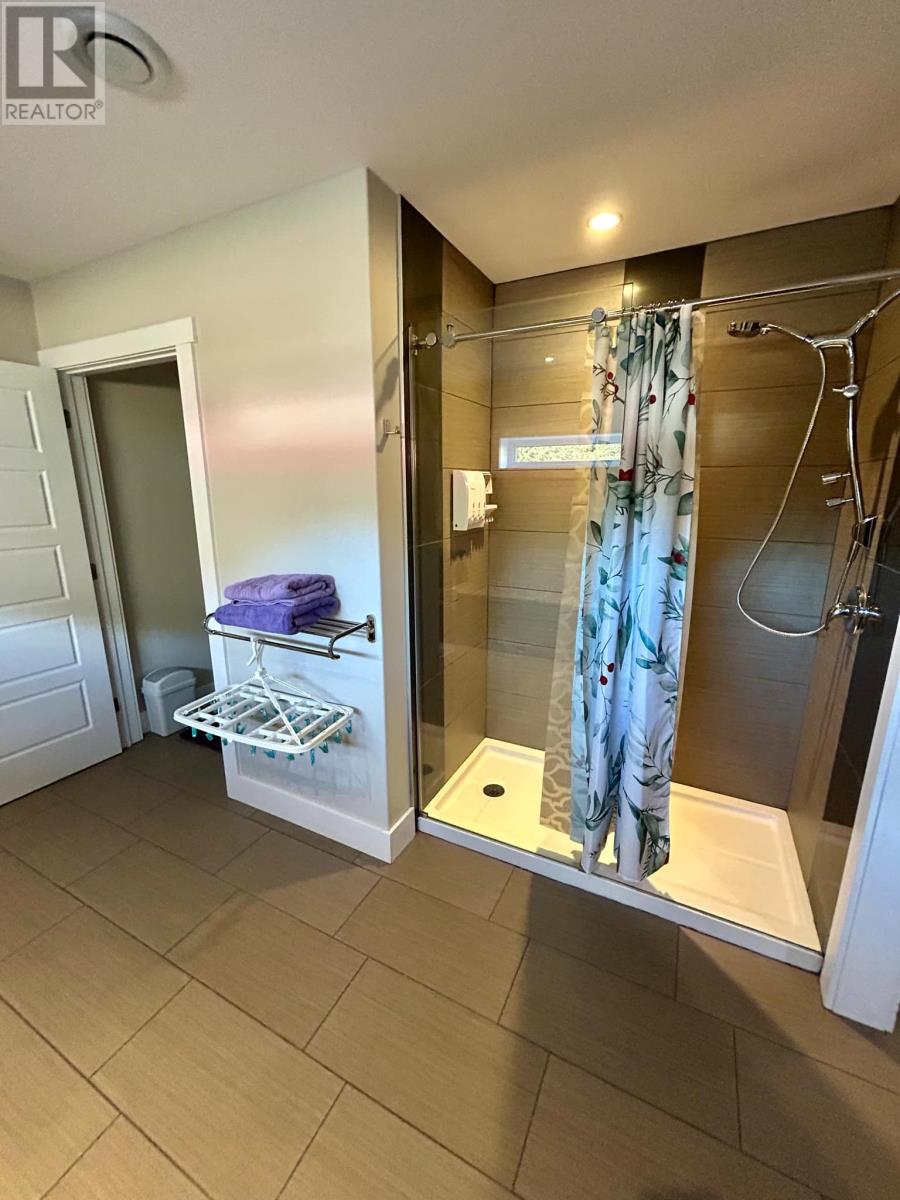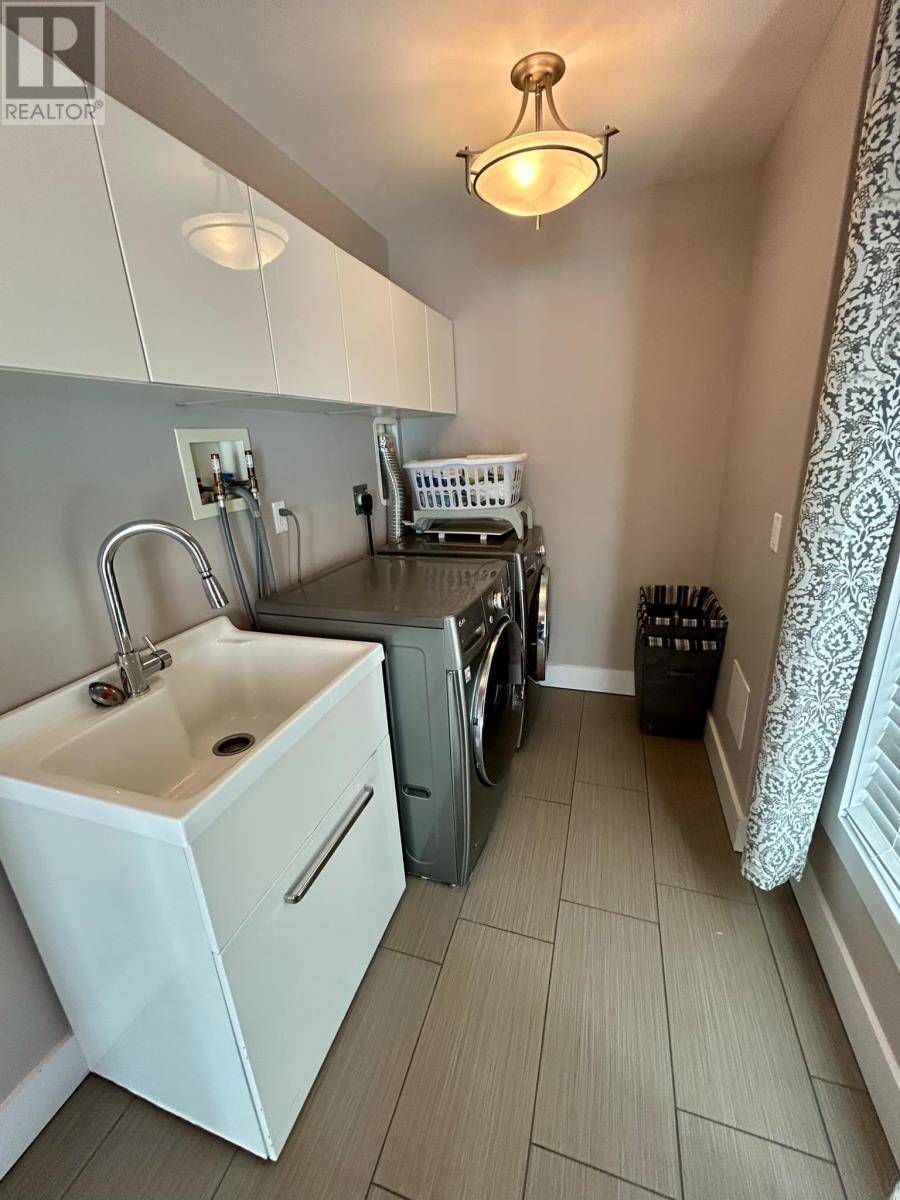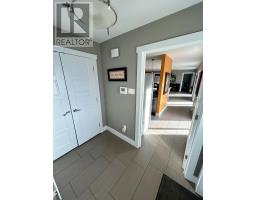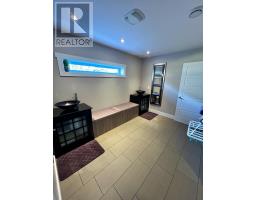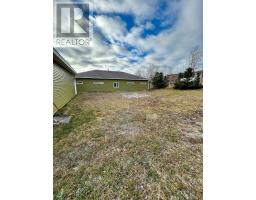3 Bedroom
3 Bathroom
1,426 ft2
Bungalow
Air Exchanger
Acreage
$299,900
Welcome to 8 Willow Street, Trinity – a stunning detached bungalow nestled in the heart of CWT. Situated on a spacious lot with breathtaking ocean views, this home offers both comfort and luxury. The open-concept design features cost-effective hydronic in-floor heating throughout, perfect for countering Newfoundland winters. This property is fully wheelchair accessible, making it ideal for all lifestyles. Inside, you'll find two generously sized master bedrooms, each with its own modern ensuite, as well as a third guest room for visitors. The kitchen and dining area provide the perfect space for entertaining, while the large attached garage offers convenient access to your home. Additionally, a spacious detached garage is perfect for storing your boat or other outdoor gear. With the ocean right at your doorstep, 8 Willow Street is an ideal retreat for those seeking a peaceful, luxurious retirement or an incredible opportunity to create a profitable Airbnb business. (id:47656)
Property Details
|
MLS® Number
|
1280359 |
|
Property Type
|
Single Family |
|
Storage Type
|
Storage Shed |
|
View Type
|
Ocean View |
Building
|
Bathroom Total
|
3 |
|
Bedrooms Above Ground
|
3 |
|
Bedrooms Total
|
3 |
|
Appliances
|
Dishwasher, Refrigerator, Microwave, Satellite Dish, Washer, Dryer |
|
Architectural Style
|
Bungalow |
|
Constructed Date
|
2012 |
|
Construction Style Attachment
|
Detached |
|
Cooling Type
|
Air Exchanger |
|
Exterior Finish
|
Wood Shingles, Vinyl Siding |
|
Flooring Type
|
Ceramic Tile |
|
Foundation Type
|
Concrete |
|
Stories Total
|
1 |
|
Size Interior
|
1,426 Ft2 |
|
Type
|
House |
|
Utility Water
|
Municipal Water |
Parking
|
Attached Garage
|
|
|
Detached Garage
|
|
Land
|
Access Type
|
Year-round Access |
|
Acreage
|
Yes |
|
Sewer
|
Municipal Sewage System |
|
Size Irregular
|
15771 |
|
Size Total
|
15771.0000|10,890 - 21,799 Sqft (1/4 - 1/2 Ac) |
|
Size Total Text
|
15771.0000|10,890 - 21,799 Sqft (1/4 - 1/2 Ac) |
|
Zoning Description
|
Residential |
Rooms
| Level |
Type |
Length |
Width |
Dimensions |
|
Main Level |
Ensuite |
|
|
8'7""x11'4"" |
|
Main Level |
Bedroom |
|
|
11'11""x19'5"" |
|
Main Level |
Bedroom |
|
|
9x9'8"" |
|
Main Level |
Ensuite |
|
|
8'7""x11'4"" |
|
Main Level |
Bedroom |
|
|
11'11""x17'10"" |
|
Main Level |
Bath (# Pieces 1-6) |
|
|
5x9 |
|
Main Level |
Laundry Room |
|
|
11'11""x5.5"" |
|
Main Level |
Living Room/dining Room |
|
|
22'8""x17'2"" |
|
Main Level |
Kitchen |
|
|
11'9""x17'2"" |
|
Main Level |
Not Known |
|
|
25'8""x25'2"" |
|
Main Level |
Porch |
|
|
7'5""x5'7"" |
https://www.realtor.ca/real-estate/27741948/8-willow-street-centerville-warham-trinity













