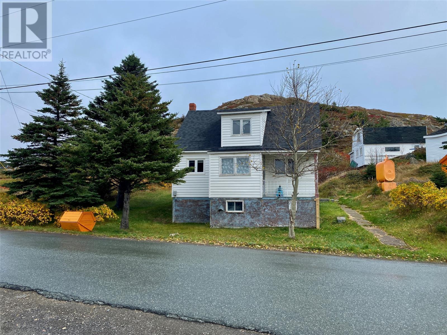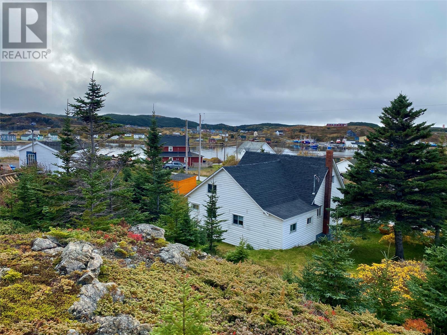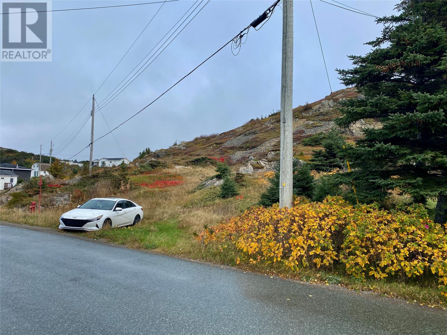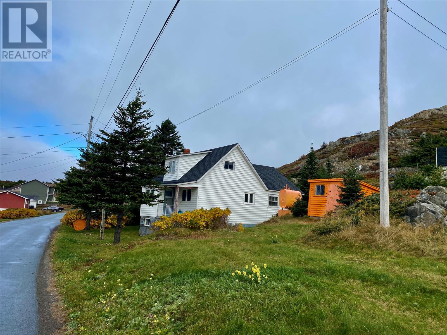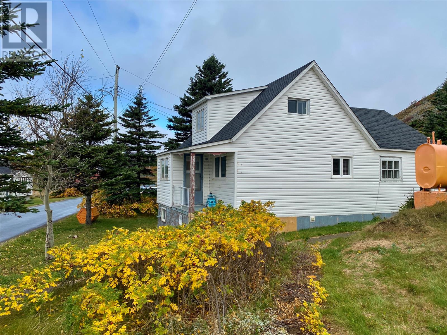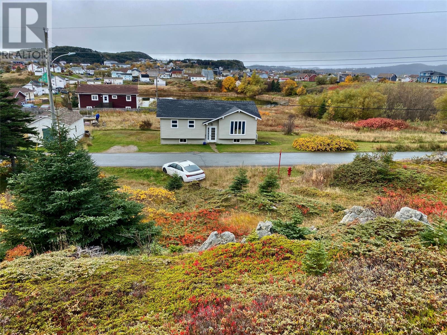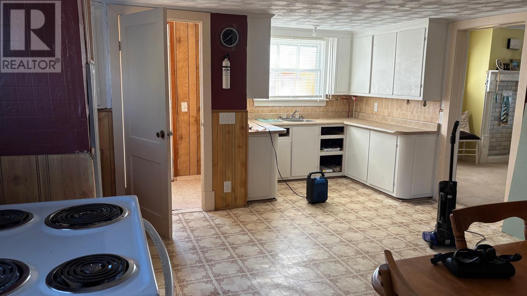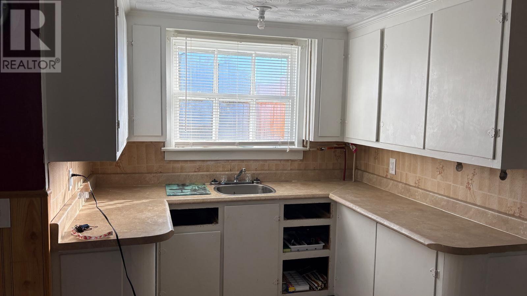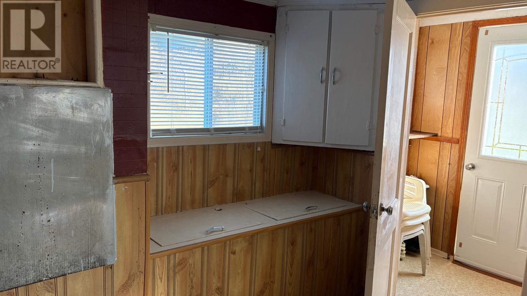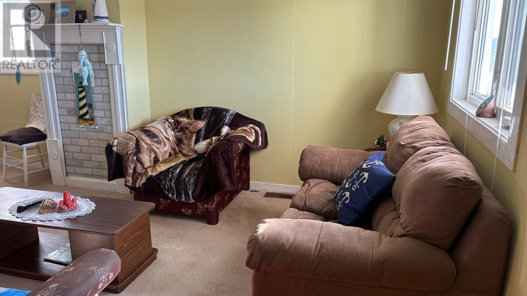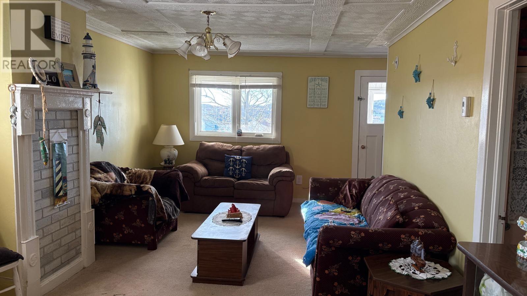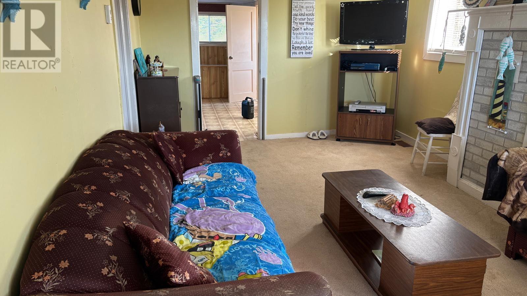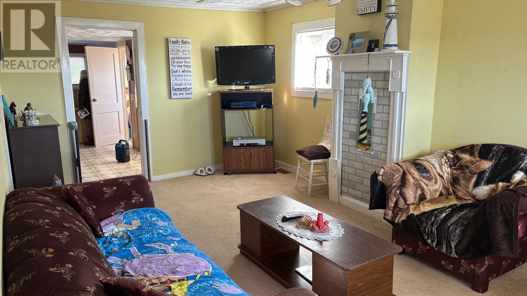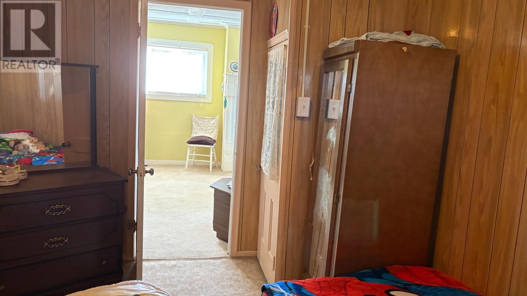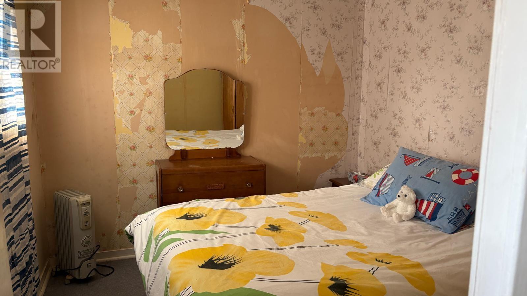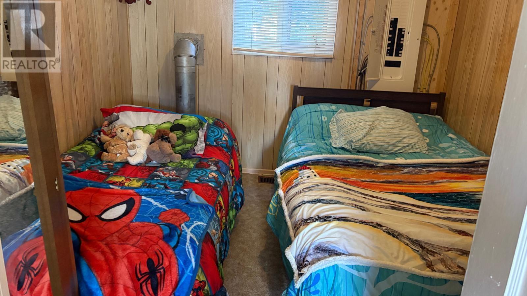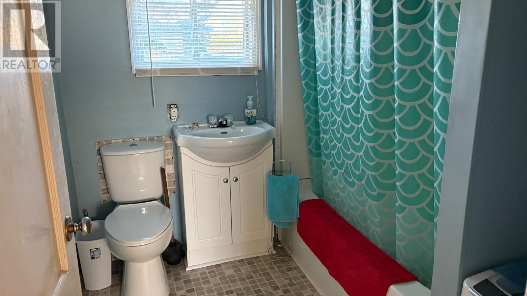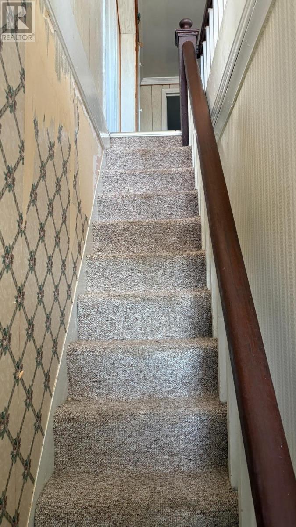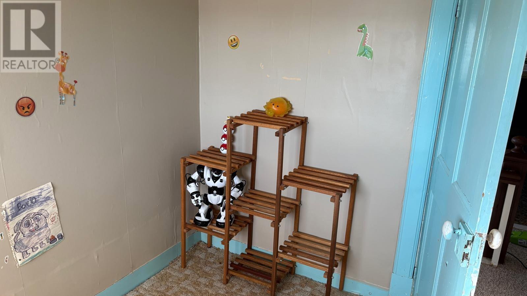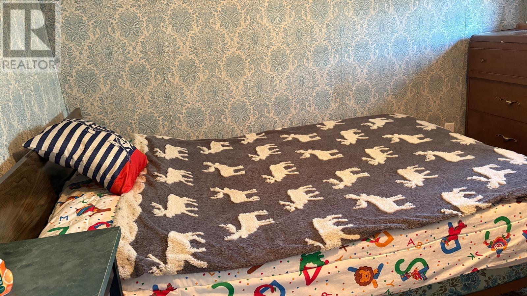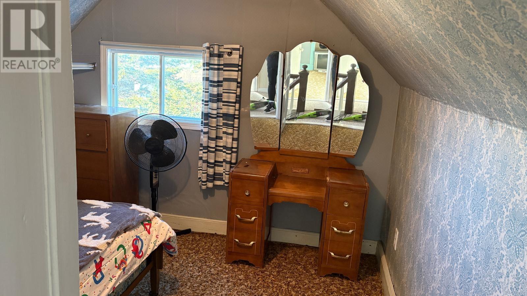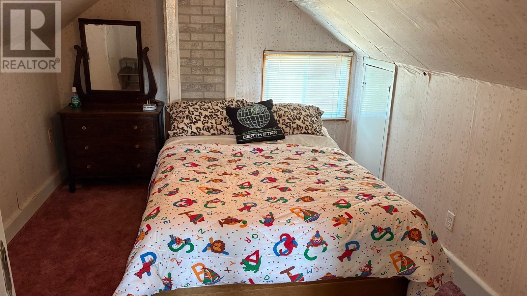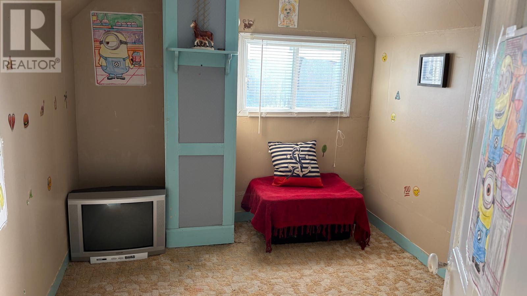5 Bedroom
1 Bathroom
1,296 ft2
Baseboard Heaters, Forced Air
Partially Landscaped
$99,900
5 bedroom home only a few steps away from the ocean in beautiful Twillingate. With major updates already completed, like shingles, bathroom, electrical brought up to code with 200amp service, you can focus on how you want to design the interior. At this price, you can afford to let your imagination flow. Main floor features a spacious eat-in kitchen with a separate pantry, a bright living room, the main bathroom and 2 bedrooms. The second floor invites you to 3 more bedrooms and a cozy reading nook above the stairs. This home is situated on over a third of an acre with lots of room to breathe. Oxford's Lane is a quaint and quiet street tucked away from the busier areas and still on municipal water and sewer, offering the serenity you're looking for. Home would benefit from some upgrades like replacing the wood frame windows and other items. (id:47656)
Property Details
|
MLS® Number
|
1292134 |
|
Property Type
|
Single Family |
|
Equipment Type
|
None |
|
Rental Equipment Type
|
None |
|
Storage Type
|
Storage Shed |
|
View Type
|
View |
Building
|
Bathroom Total
|
1 |
|
Bedrooms Above Ground
|
5 |
|
Bedrooms Total
|
5 |
|
Appliances
|
Stove |
|
Constructed Date
|
1940 |
|
Construction Style Attachment
|
Detached |
|
Exterior Finish
|
Vinyl Siding |
|
Fixture
|
Drapes/window Coverings |
|
Flooring Type
|
Mixed Flooring |
|
Foundation Type
|
Block |
|
Heating Fuel
|
Electric, Oil |
|
Heating Type
|
Baseboard Heaters, Forced Air |
|
Stories Total
|
2 |
|
Size Interior
|
1,296 Ft2 |
|
Type
|
House |
|
Utility Water
|
Municipal Water |
Land
|
Acreage
|
No |
|
Landscape Features
|
Partially Landscaped |
|
Sewer
|
Municipal Sewage System |
|
Size Irregular
|
258 X 106 X 110 X 137 X 31 |
|
Size Total Text
|
258 X 106 X 110 X 137 X 31|10,890 - 21,799 Sqft (1/4 - 1/2 Ac) |
|
Zoning Description
|
Res |
Rooms
| Level |
Type |
Length |
Width |
Dimensions |
|
Second Level |
Bedroom |
|
|
8.11 x 7.6 |
|
Second Level |
Bedroom |
|
|
8.11 x 9.6 |
|
Second Level |
Bedroom |
|
|
12.9 x 9.10 |
|
Main Level |
Foyer |
|
|
3.10 x 5.10 |
|
Main Level |
Bedroom |
|
|
9.10 x 9 |
|
Main Level |
Bedroom |
|
|
12 x 9 |
|
Main Level |
Bath (# Pieces 1-6) |
|
|
7.2 x 6.8 |
|
Main Level |
Not Known |
|
|
7.2 x 6.2 |
|
Main Level |
Eat In Kitchen |
|
|
17.2 x 13.10 |
|
Main Level |
Living Room |
|
|
18.2 x 10.9 |
|
Main Level |
Foyer |
|
|
4.9 x 7.2 |
https://www.realtor.ca/real-estate/29064783/8-oxfords-lane-twillingate

