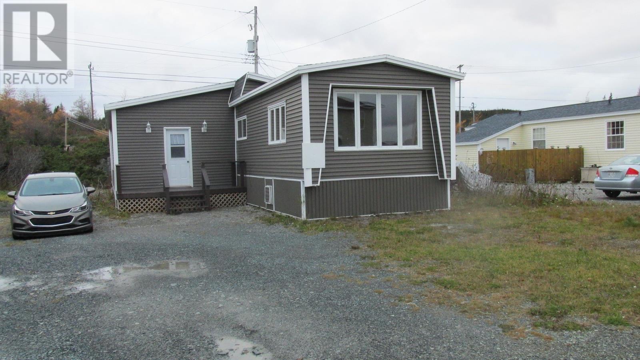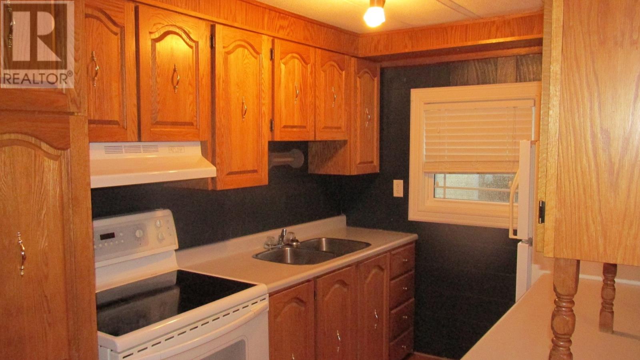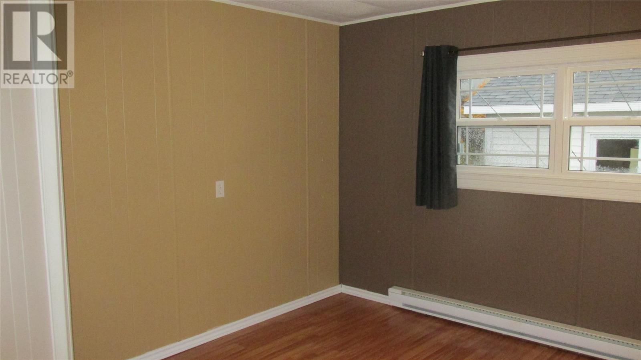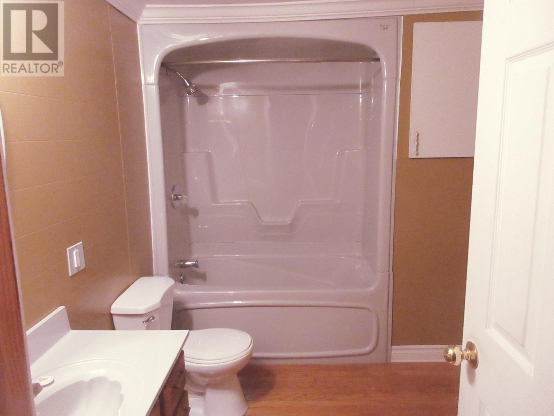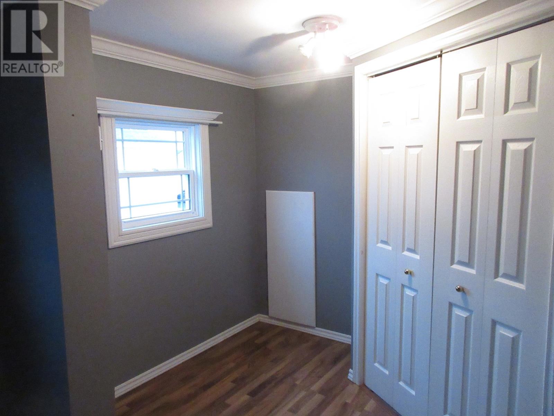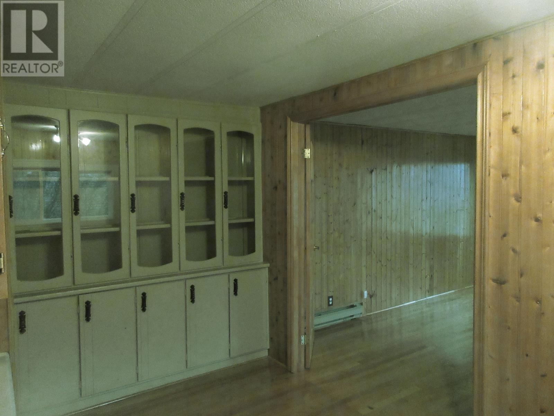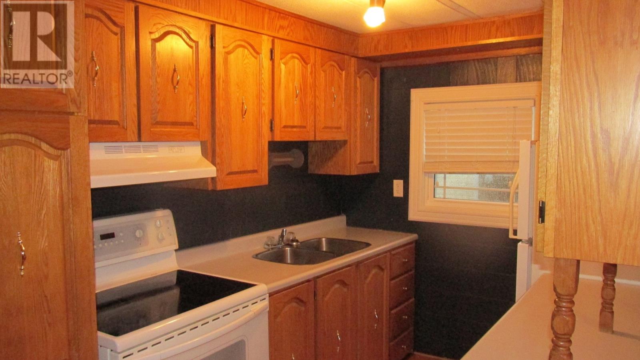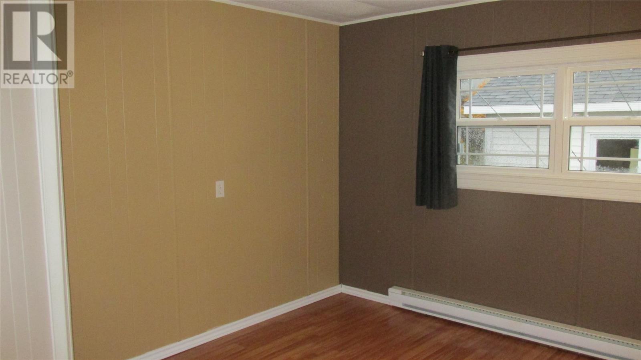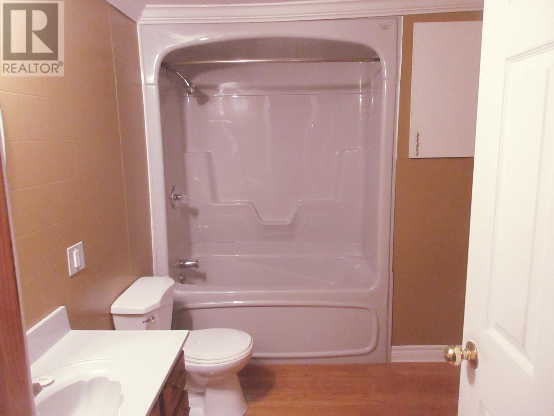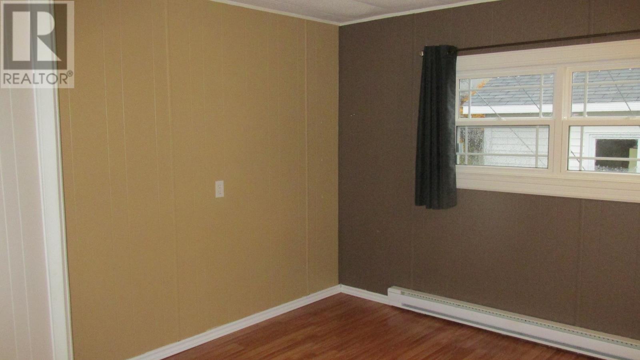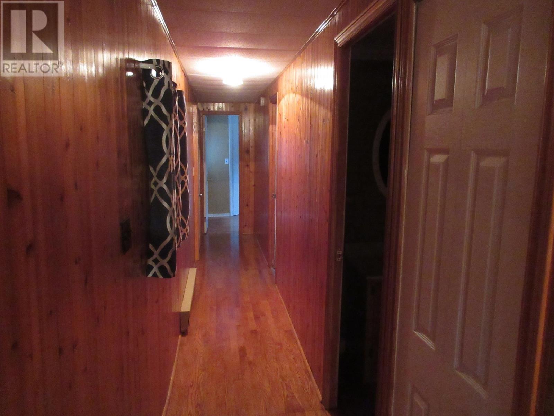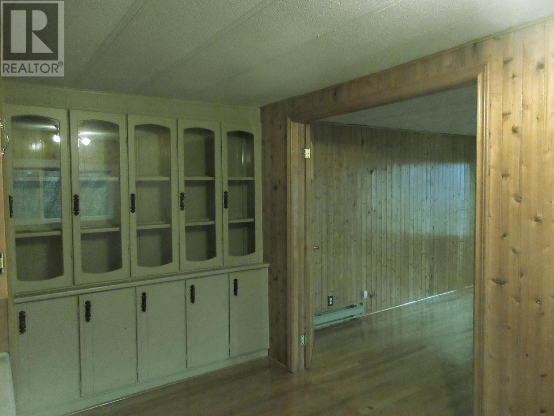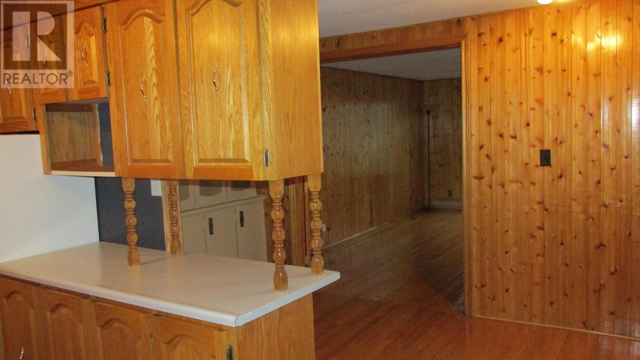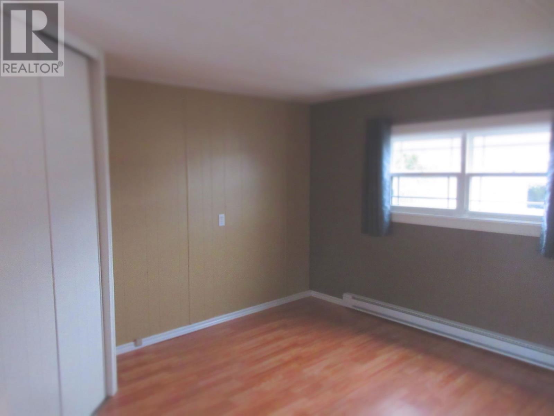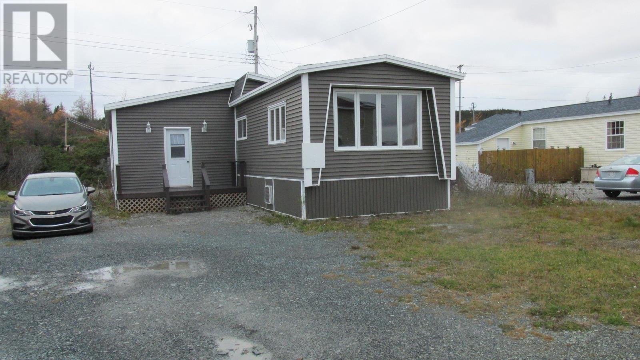8 Ollerhead Road St. Anthony, Newfoundland & Labrador A0K 4S0
2 Bedroom
1 Bathroom
1,344 ft2
$125,000
Permanently anchored mobile type bungalow 14 by 64 foot with 14 by 32 foot addition. Easy central access, full municipal services and located on a level 65 by 98 foot building lot Vinyl siding; asphalt roof shingles; hardwood flooring throughout the K/D/LV/Bed area; ceramic and laminate in the foyer/ multi-purpose/ utility area.. Two bedroom, four piece bath, combined kitchen/dining area, spacious comfortable living room, separate utility room, and a rec room that can be a third bedroom. Please note: Year built as shown is approximate and can be verified per mortgage documents on file at bank. (id:47656)
Property Details
| MLS® Number | 1256177 |
| Property Type | Single Family |
Building
| Bathroom Total | 1 |
| Bedrooms Above Ground | 2 |
| Bedrooms Total | 2 |
| Constructed Date | 1995 |
| Exterior Finish | Vinyl Siding |
| Flooring Type | Hardwood, Mixed Flooring |
| Foundation Type | Concrete |
| Heating Fuel | Electric |
| Stories Total | 1 |
| Size Interior | 1,344 Ft2 |
| Type | House |
| Utility Water | Municipal Water |
Land
| Acreage | No |
| Sewer | Municipal Sewage System |
| Size Irregular | 65 X 98 |
| Size Total Text | 65 X 98|4,051 - 7,250 Sqft |
| Zoning Description | Res. |
Rooms
| Level | Type | Length | Width | Dimensions |
|---|---|---|---|---|
| Main Level | Recreation Room | 19.5 x 9.5 | ||
| Main Level | Bath (# Pieces 1-6) | 10 x 7 | ||
| Main Level | Bedroom | 13.7 x 10 | ||
| Main Level | Bedroom | 11.4 x 13.25 | ||
| Main Level | Living Room | 16.25 x 13.25 | ||
| Main Level | Kitchen | 12.25 x 13.25 | ||
| Main Level | Utility Room | 13.3 x 4.8 | ||
| Main Level | Porch | 5.9 x 9.5 |
https://www.realtor.ca/real-estate/25407185/8-ollerhead-road-st-anthony
Contact Us
Contact us for more information

