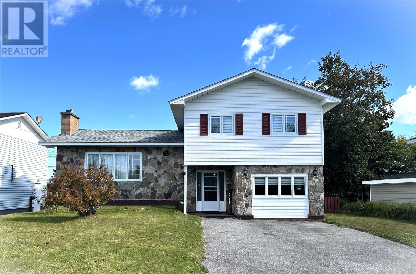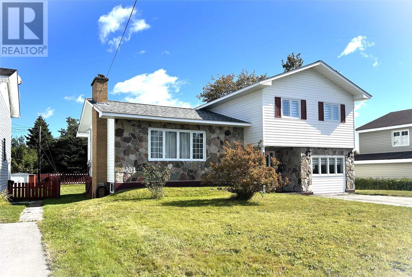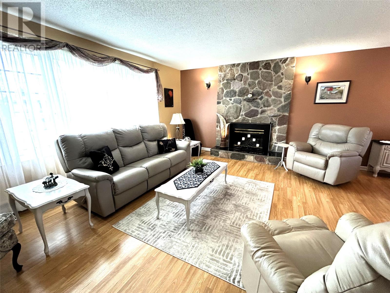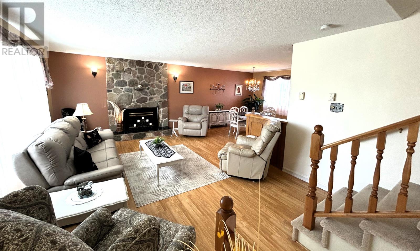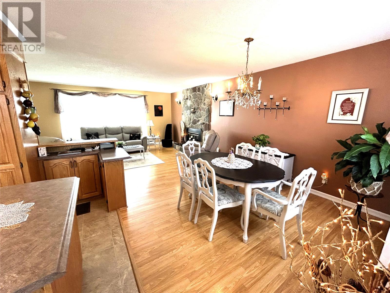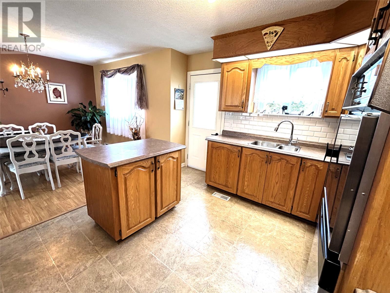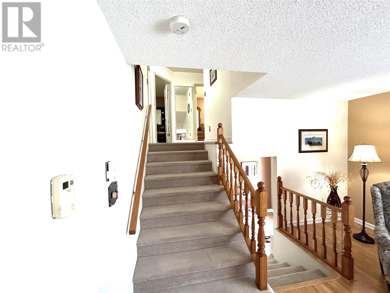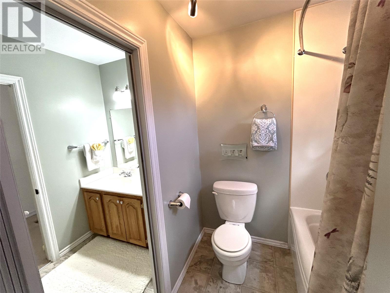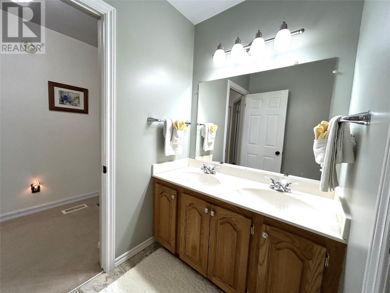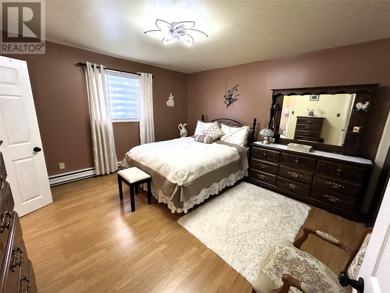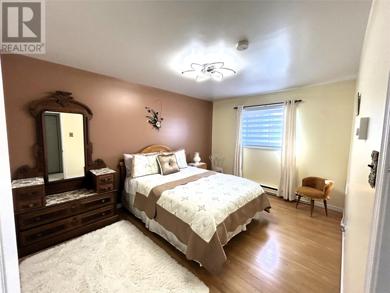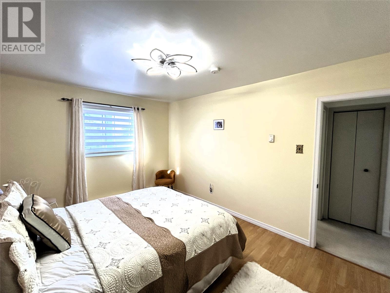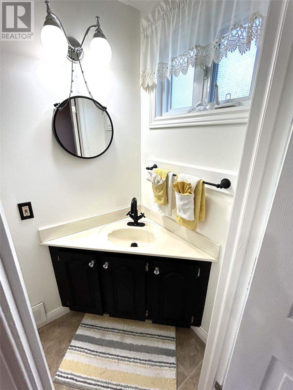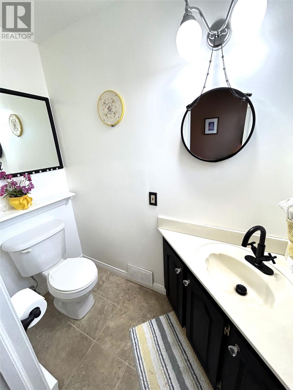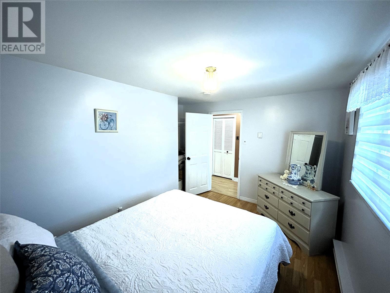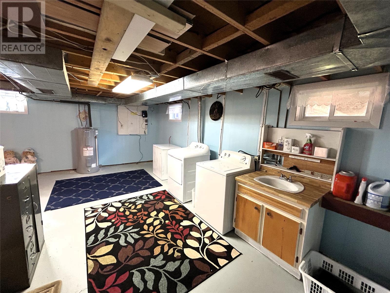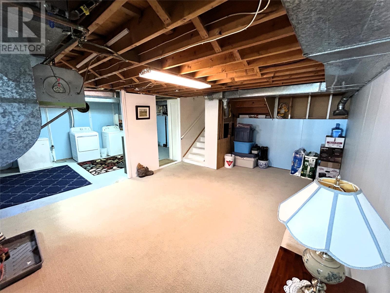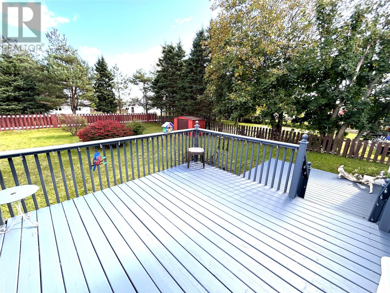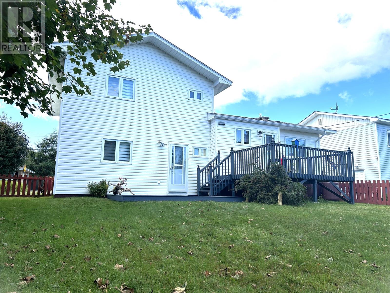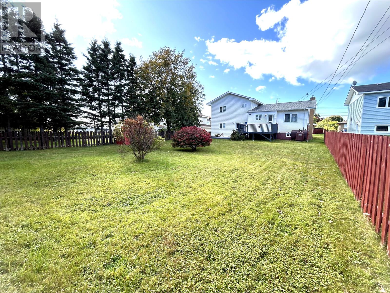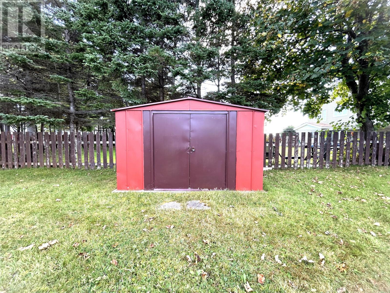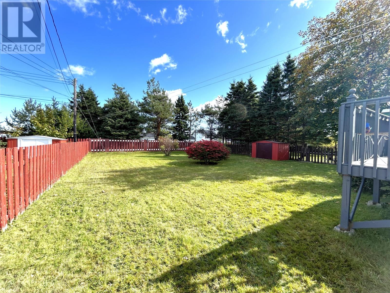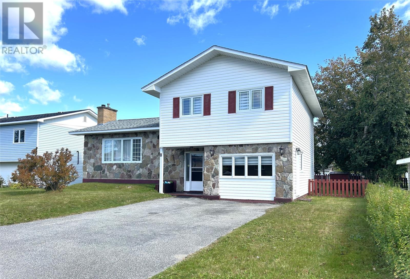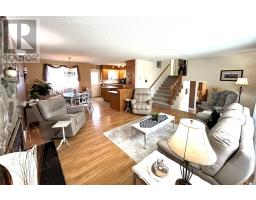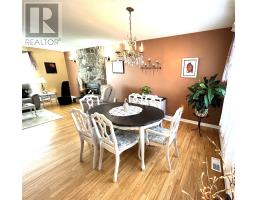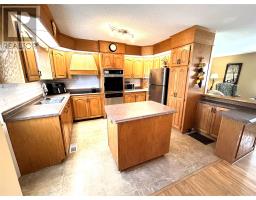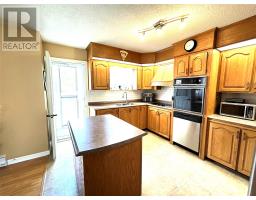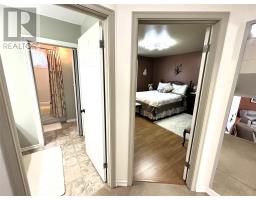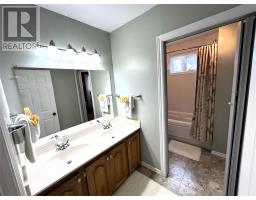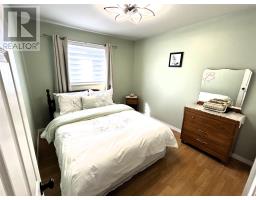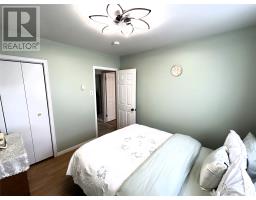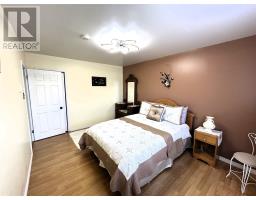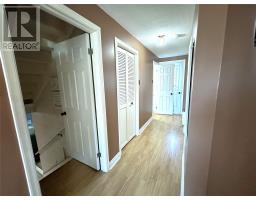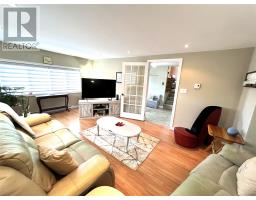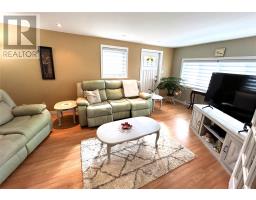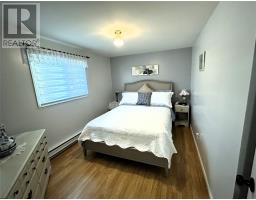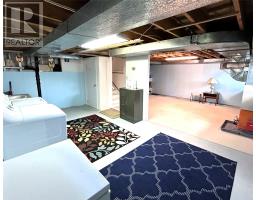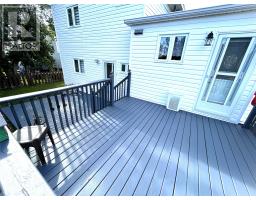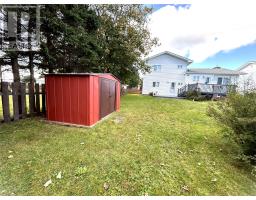4 Bedroom
2 Bathroom
2,312 ft2
Fireplace
Baseboard Heaters
Landscaped
$359,000
If you’re searching for an immaculate, fully move-in ready home on a quiet street right in the heart of Stephenville then look no further! The main level welcomes you with a spacious entryway and a bright and cozy living space, providing the perfect spot to relax and unwind. Just down the hall you’ll find a spacious bedroom, a large closet with plenty of storage, and a stylish 2-piece bath. A few steps up brings you to a stunning family room with a propane fireplace that flows seamlessly into the open-concept dining area and kitchen which is ideal for entertaining in style. Continue upstairs and you’ll discover a generous 4-piece bathroom with direct access from both the hallway and the primary bedroom. Two additional bedrooms on this level make it the perfect family home. The open-concept basement offers laundry facilities, ample storage, and endless potential...a true blank canvas ready to become whatever your heart desires. Step outside to enjoy the large deck overlooking an expansive green space, all within the security of a fully fenced yard with a storage shed. Pride of ownership shines throughout this entire property, inside and out. To top it off, this home can come fully furnished if desired, making your move effortless. Some of the many updates include a new roof (2015), new electrical panel (2019), new hot water tank (2019), and a new oil tank (2017). Don’t miss this opportunity! Call today to schedule your private showing or virtual tour. (id:47656)
Property Details
|
MLS® Number
|
1290965 |
|
Property Type
|
Single Family |
|
Amenities Near By
|
Recreation, Shopping |
|
Equipment Type
|
Propane Tank |
|
Rental Equipment Type
|
Propane Tank |
|
Storage Type
|
Storage Shed |
Building
|
Bathroom Total
|
2 |
|
Bedrooms Above Ground
|
3 |
|
Bedrooms Below Ground
|
1 |
|
Bedrooms Total
|
4 |
|
Appliances
|
Dishwasher, Refrigerator, Microwave, Stove, Washer, Dryer |
|
Constructed Date
|
1975 |
|
Construction Style Attachment
|
Detached |
|
Construction Style Split Level
|
Sidesplit |
|
Exterior Finish
|
Brick, Wood Shingles, Vinyl Siding |
|
Fireplace Present
|
Yes |
|
Fixture
|
Drapes/window Coverings |
|
Flooring Type
|
Carpeted, Concrete Slab, Hardwood, Mixed Flooring, Other |
|
Foundation Type
|
Concrete |
|
Half Bath Total
|
1 |
|
Heating Fuel
|
Electric, Oil, Propane |
|
Heating Type
|
Baseboard Heaters |
|
Stories Total
|
1 |
|
Size Interior
|
2,312 Ft2 |
|
Type
|
House |
|
Utility Water
|
Municipal Water |
Land
|
Access Type
|
Year-round Access |
|
Acreage
|
No |
|
Land Amenities
|
Recreation, Shopping |
|
Landscape Features
|
Landscaped |
|
Sewer
|
Municipal Sewage System |
|
Size Irregular
|
8790 Sq Ft |
|
Size Total Text
|
8790 Sq Ft|7,251 - 10,889 Sqft |
|
Zoning Description
|
Residential |
Rooms
| Level |
Type |
Length |
Width |
Dimensions |
|
Second Level |
Bedroom |
|
|
10.7 x 9.5 |
|
Second Level |
Bedroom |
|
|
14 x 10.4 |
|
Second Level |
Bath (# Pieces 1-6) |
|
|
4pcs |
|
Second Level |
Primary Bedroom |
|
|
13.6 x 13.4 |
|
Basement |
Other |
|
|
23.11 x 20 |
|
Lower Level |
Bath (# Pieces 1-6) |
|
|
2pcs |
|
Lower Level |
Bedroom |
|
|
12.9 x 8.10 |
|
Lower Level |
Family Room |
|
|
19.10 x 11.9 |
|
Main Level |
Kitchen |
|
|
12.8 x 11 |
|
Main Level |
Dining Room |
|
|
10.5 x 11.5 |
|
Main Level |
Living Room |
|
|
21.3 x 13.5 |
https://www.realtor.ca/real-estate/28942081/8-obriens-drive-stephenville

