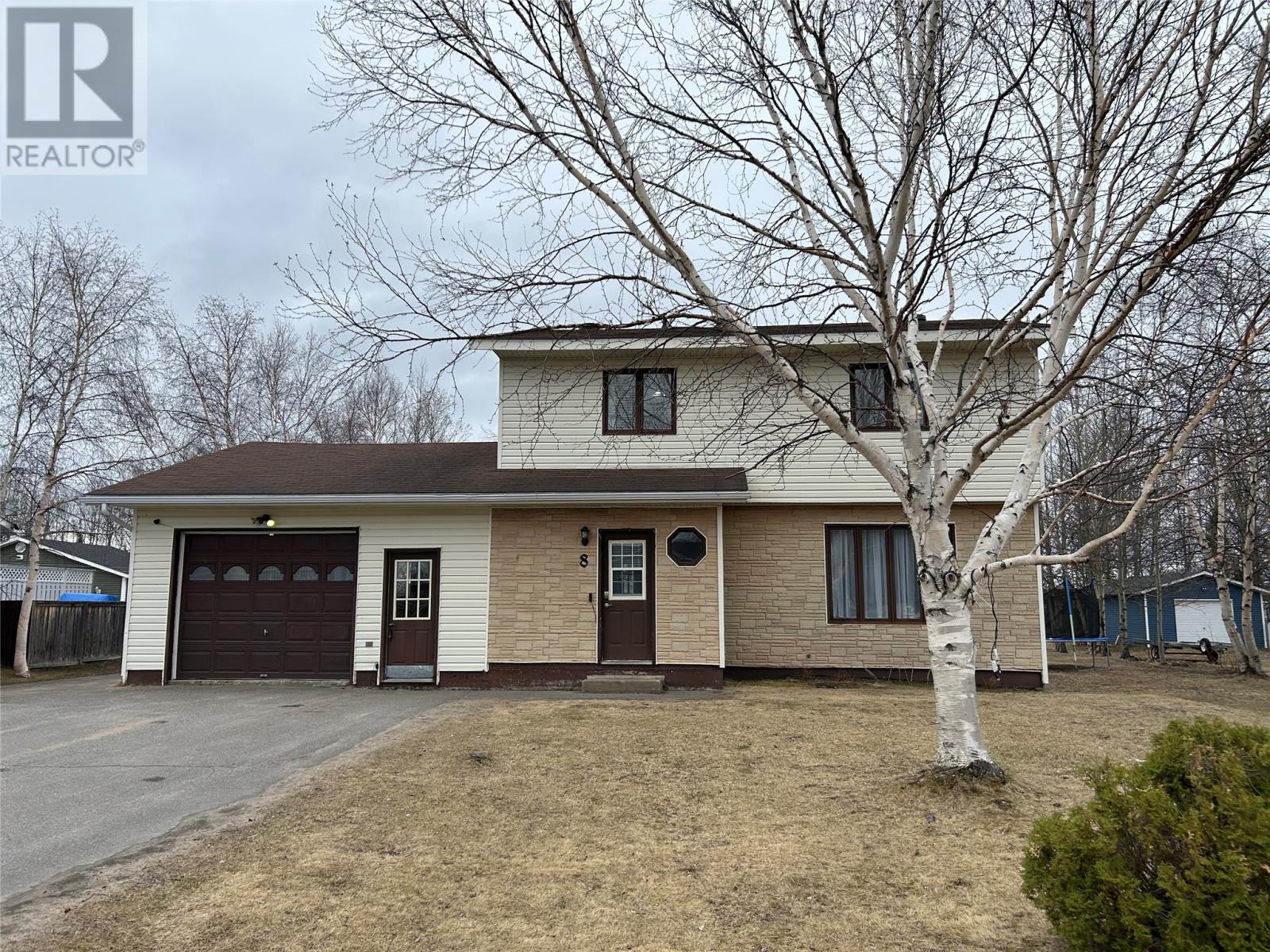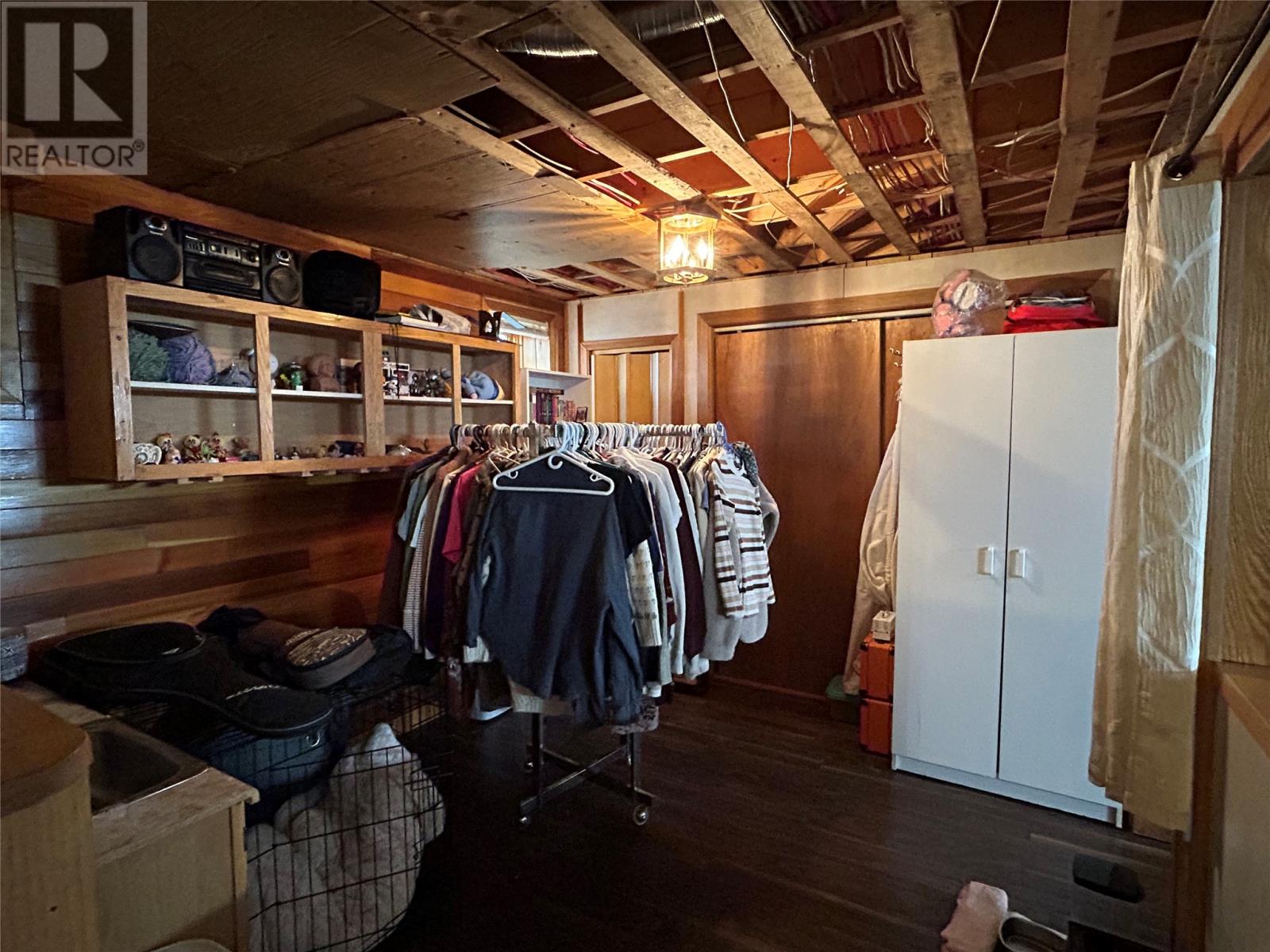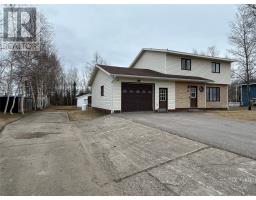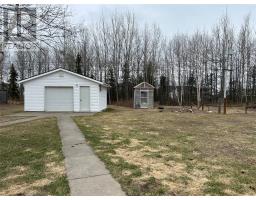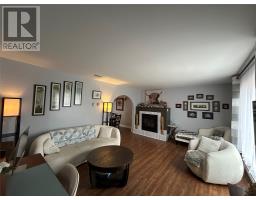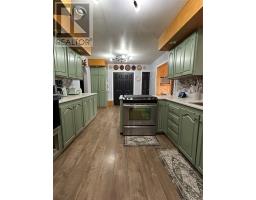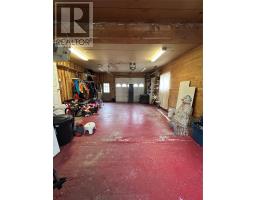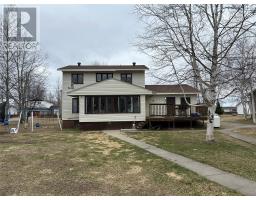4 Bedroom
2 Bathroom
2,550 ft2
Fireplace
Baseboard Heaters
Landscaped
$369,000
This rare find offers ample space for the whole family, featuring four generously sized bedrooms and plenty of storage throughout. Situated on a beautifully landscaped 100' x 200' lot, the property includes two driveways, backyard access, and both an attached garage and a detached, wired garage — perfect for storage, hobbies, or a workshop. The main level is designed for comfortable family living, featuring a bright and spacious living room, a large kitchen with plenty of counter space, a convenient powder room, and a lovely sunroom at the back for year-round enjoyment. The finished basement adds even more living space, ideal for entertaining guests or creating a cozy retreat for the whole family. Upstairs, you’ll find four great-sized bedrooms and the main bathroom, currently being updated with a new shower, toilet, and vanity (to be sold as is). Don't miss this opportunity to own a large, well-appointed home in a family-friendly neighborhood — with room to grow, space to entertain, and storage galore! (id:47656)
Property Details
|
MLS® Number
|
1285273 |
|
Property Type
|
Single Family |
|
Equipment Type
|
Propane Tank |
|
Rental Equipment Type
|
Propane Tank |
Building
|
Bathroom Total
|
2 |
|
Bedrooms Above Ground
|
4 |
|
Bedrooms Total
|
4 |
|
Appliances
|
Dishwasher, Refrigerator, Stove, Washer, Dryer |
|
Constructed Date
|
1989 |
|
Construction Style Attachment
|
Detached |
|
Exterior Finish
|
Vinyl Siding |
|
Fireplace Present
|
Yes |
|
Flooring Type
|
Carpeted, Laminate |
|
Foundation Type
|
Concrete |
|
Half Bath Total
|
1 |
|
Heating Fuel
|
Electric |
|
Heating Type
|
Baseboard Heaters |
|
Stories Total
|
1 |
|
Size Interior
|
2,550 Ft2 |
|
Type
|
House |
|
Utility Water
|
Municipal Water |
Parking
|
Attached Garage
|
|
|
Detached Garage
|
|
Land
|
Acreage
|
No |
|
Landscape Features
|
Landscaped |
|
Sewer
|
Municipal Sewage System |
|
Size Irregular
|
100'x200' |
|
Size Total Text
|
100'x200'|10,890 - 21,799 Sqft (1/4 - 1/2 Ac) |
|
Zoning Description
|
Rld-1 |
Rooms
| Level |
Type |
Length |
Width |
Dimensions |
|
Second Level |
Bath (# Pieces 1-6) |
|
|
7'7""x10'4"" |
|
Second Level |
Bedroom |
|
|
10'6""x13'2"" |
|
Second Level |
Bedroom |
|
|
9'8""x12'8"" |
|
Second Level |
Bedroom |
|
|
10'1""x10'5"" |
|
Second Level |
Bedroom |
|
|
10'6""x11'2"" |
|
Basement |
Recreation Room |
|
|
23'x24'5"" |
|
Main Level |
Bath (# Pieces 1-6) |
|
|
2'11""x6'6"" |
|
Main Level |
Not Known |
|
|
11'5""x18'1"" |
|
Main Level |
Kitchen |
|
|
10'7""x18'11"" |
|
Main Level |
Dining Room |
|
|
9""8""x10'7"" |
|
Main Level |
Living Room/fireplace |
|
|
13'3'x17'10"" |
|
Main Level |
Porch |
|
|
4'5"" |
https://www.realtor.ca/real-estate/28348423/8-michelin-street-happy-valley-goose-bay

