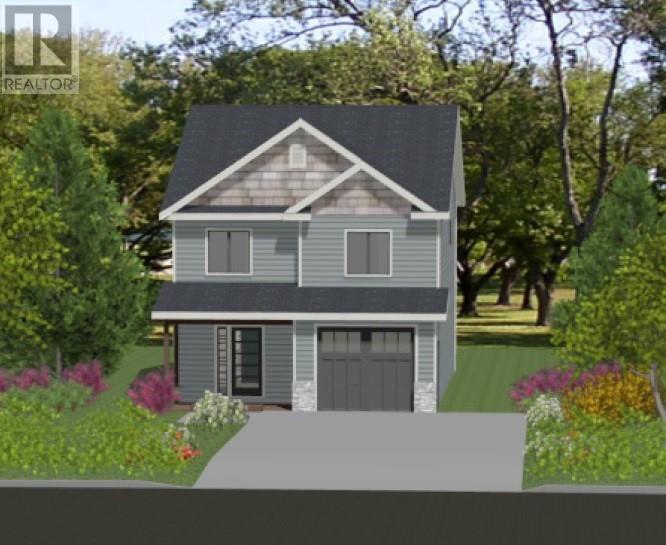8 Iron Springs Road Mt Pearl, Newfoundland & Labrador A1N 0G3
5 Bedroom
5 Bathroom
2,452 ft2
2 Level
Air Exchanger
Mini-Split
$550,000
PRE-SALE. two apartment home, 2 Story with attached garage. ** Any drawings are Artist Concept, actual house may not be exactly as shown. ** HST included in list price to be rebated to vendor on closing. ** Property taxes are estimated (id:47656)
Property Details
| MLS® Number | 1283107 |
| Property Type | Single Family |
| Amenities Near By | Shopping |
Building
| Bathroom Total | 5 |
| Bedrooms Above Ground | 3 |
| Bedrooms Below Ground | 2 |
| Bedrooms Total | 5 |
| Architectural Style | 2 Level |
| Constructed Date | 2025 |
| Construction Style Attachment | Detached |
| Cooling Type | Air Exchanger |
| Exterior Finish | Vinyl Siding |
| Flooring Type | Mixed Flooring |
| Foundation Type | Concrete |
| Half Bath Total | 1 |
| Heating Fuel | Electric |
| Heating Type | Mini-split |
| Size Interior | 2,452 Ft2 |
| Type | Two Apartment House |
| Utility Water | Municipal Water |
Parking
| Attached Garage |
Land
| Access Type | Year-round Access |
| Acreage | No |
| Land Amenities | Shopping |
| Sewer | Municipal Sewage System |
| Size Irregular | 82x109x28x98 |
| Size Total Text | 82x109x28x98|0-4,050 Sqft |
| Zoning Description | Res |
Rooms
| Level | Type | Length | Width | Dimensions |
|---|---|---|---|---|
| Second Level | Ensuite | 3PC | ||
| Second Level | Bath (# Pieces 1-6) | 4PC | ||
| Second Level | Bedroom | 11.8x10 | ||
| Second Level | Bedroom | 12x12 | ||
| Second Level | Primary Bedroom | 17.2x11.6 | ||
| Basement | Ensuite | 4PC | ||
| Basement | Bath (# Pieces 1-6) | 4PC | ||
| Basement | Bedroom | 11.5x10.1 | ||
| Basement | Bedroom | 11.9x12.5 | ||
| Basement | Eat In Kitchen | 22x11 | ||
| Main Level | Bath (# Pieces 1-6) | 2PC | ||
| Main Level | Kitchen | 10x9.9 | ||
| Main Level | Dining Nook | 10x8 | ||
| Main Level | Living Room | 12.6x16.1 |
https://www.realtor.ca/real-estate/28109313/8-iron-springs-road-mt-pearl
Contact Us
Contact us for more information



