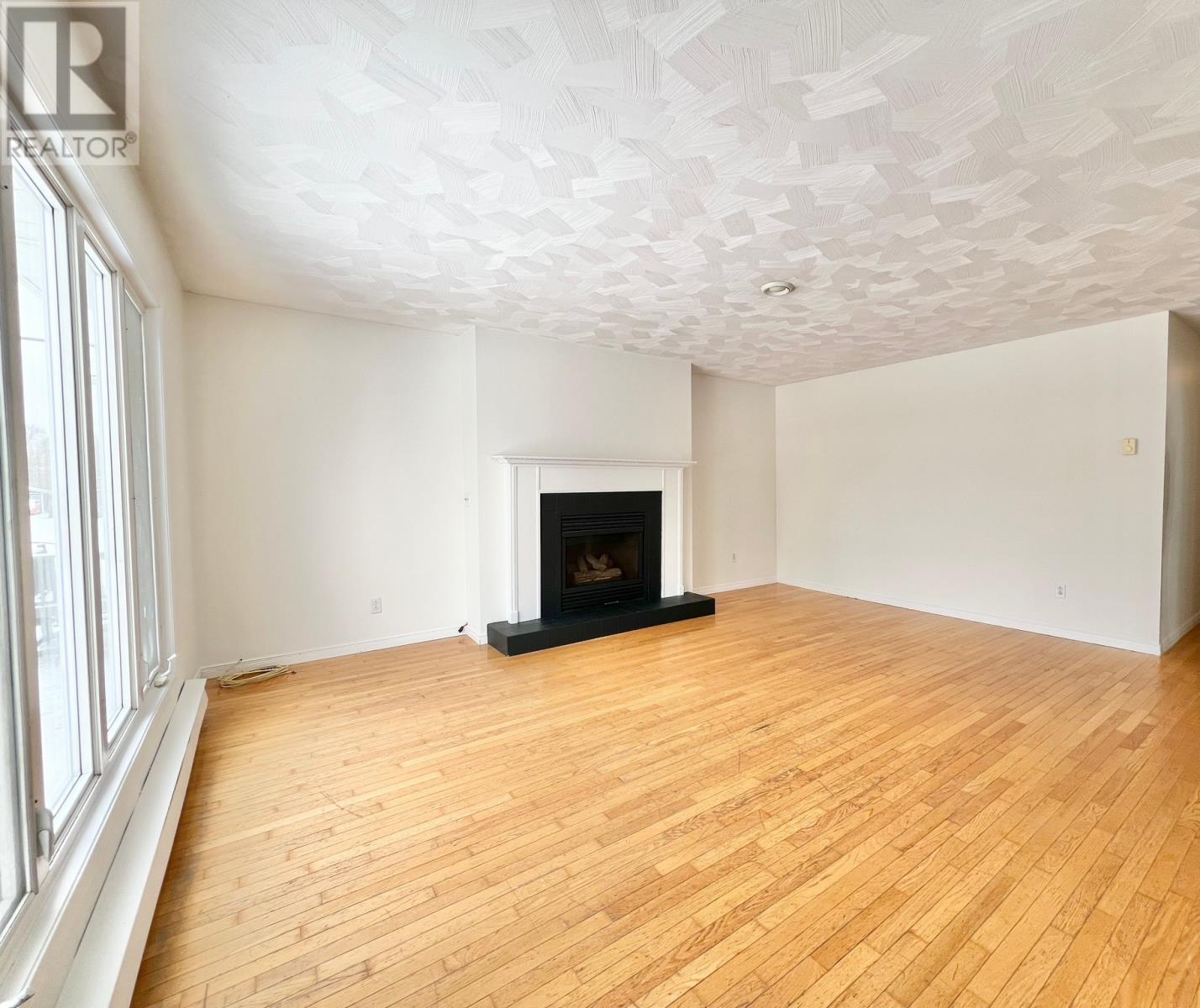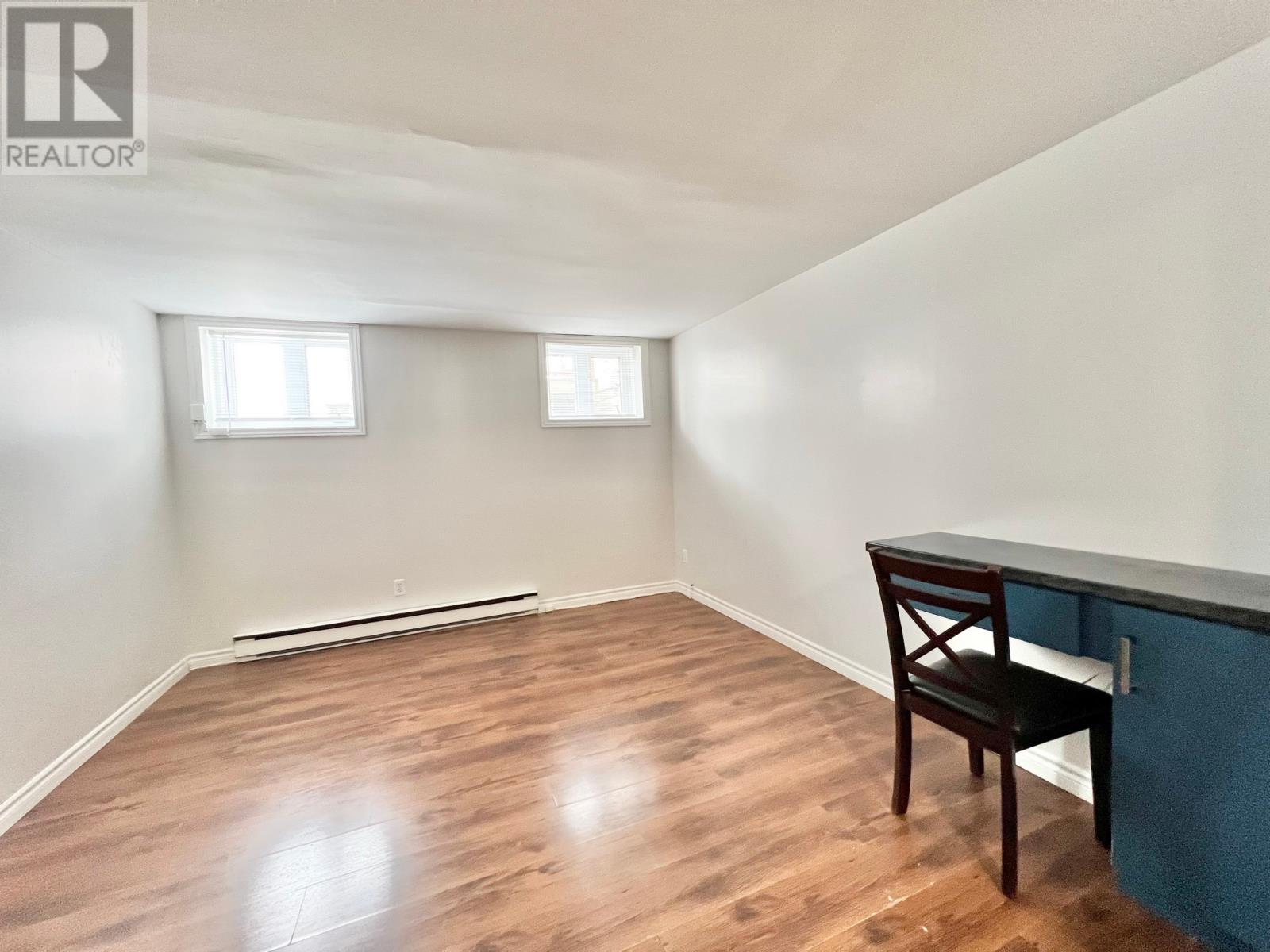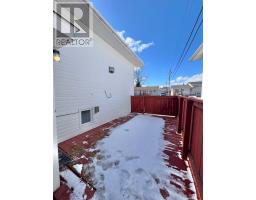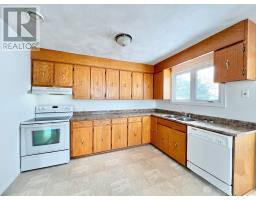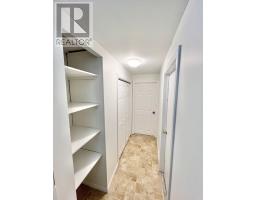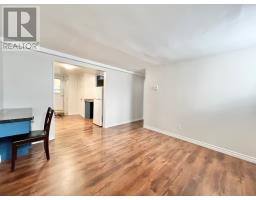3 Bedroom
1 Bathroom
2,388 ft2
Bungalow
Fireplace
Baseboard Heaters
Partially Landscaped
$199,900
THIS CHARMING FAMILY HOME WITH INCOME POTENTAIL IS NESTELED IN A QUIET CUL-DE-SAC & READY FOR IMMEDIATE OCCUPANCY! A perfect location to raise a family while still being close to essential amenities. Exterior of home completed with vinyl windows & siding. Main floor features a bright side foyer leading to an open concept kitchen & dining area (fridge & stove included); spacious living room with front foyer; 3 generously sized bedrooms with ample closet space; full bathroom featuring a whirlpool tub. Additional basement space for main house includes a large laundry/storage area plus a family room with built-in cabinets & a walk-in closet - ideal 4th bedroom if required; plenty of closet space throughout home; new pex waterlines added in 2024; recently painted in most areas throughout. Bonus basement apartment with private driveway, deck & entrance area; 2 bedrooms; large living room; separate dining area, fully equipped kitchen (fridge, stove & microwave included); full bathroom; laundry closet with washer & dryer included. Don't miss this opportunity, arrange for a private viewing today! (id:47656)
Property Details
|
MLS® Number
|
1283554 |
|
Property Type
|
Single Family |
|
Neigbourhood
|
Windsor |
|
Amenities Near By
|
Highway, Recreation, Shopping |
Building
|
Bathroom Total
|
1 |
|
Bedrooms Above Ground
|
3 |
|
Bedrooms Total
|
3 |
|
Appliances
|
Dishwasher, Refrigerator, Microwave, Stove, Washer, Whirlpool, Dryer |
|
Architectural Style
|
Bungalow |
|
Constructed Date
|
1982 |
|
Construction Style Attachment
|
Detached |
|
Exterior Finish
|
Vinyl Siding |
|
Fireplace Fuel
|
Propane |
|
Fireplace Present
|
Yes |
|
Fireplace Type
|
Insert |
|
Flooring Type
|
Ceramic Tile, Hardwood, Laminate, Other |
|
Heating Fuel
|
Electric |
|
Heating Type
|
Baseboard Heaters |
|
Stories Total
|
1 |
|
Size Interior
|
2,388 Ft2 |
|
Type
|
House |
|
Utility Water
|
Municipal Water |
Land
|
Access Type
|
Year-round Access |
|
Acreage
|
No |
|
Fence Type
|
Partially Fenced |
|
Land Amenities
|
Highway, Recreation, Shopping |
|
Landscape Features
|
Partially Landscaped |
|
Sewer
|
Municipal Sewage System |
|
Size Irregular
|
50'x86'x50'x83.5' |
|
Size Total Text
|
50'x86'x50'x83.5'|0-4,050 Sqft |
|
Zoning Description
|
Residential |
Rooms
| Level |
Type |
Length |
Width |
Dimensions |
|
Basement |
Not Known |
|
|
8.9'x15.1' |
|
Basement |
Not Known |
|
|
9.8'x11.5' |
|
Basement |
Not Known |
|
|
13.9'x14.8' |
|
Basement |
Bath (# Pieces 1-6) |
|
|
6.7'x7.5' 3pc |
|
Basement |
Not Known |
|
|
7.6'x13.9' |
|
Basement |
Not Known |
|
|
10'x11.3' |
|
Basement |
Storage |
|
|
4.6'x9.1' |
|
Basement |
Family Room |
|
|
13.6'x14.8' |
|
Basement |
Laundry Room |
|
|
6.9'x13.1' |
|
Main Level |
Bath (# Pieces 1-6) |
|
|
5.8'x13.1' 3pc |
|
Main Level |
Primary Bedroom |
|
|
11.9'x13.6' |
|
Main Level |
Bedroom |
|
|
11.5'x13.5' |
|
Main Level |
Bedroom |
|
|
12.9'x13.5' |
|
Main Level |
Living Room |
|
|
18.8'x21.2' |
|
Main Level |
Dining Room |
|
|
9.4'x10.3' |
|
Main Level |
Kitchen |
|
|
13.5'x14' |
|
Main Level |
Foyer |
|
|
5.4'x7.3' |
https://www.realtor.ca/real-estate/28168107/8-carlton-place-grand-falls-windsor















