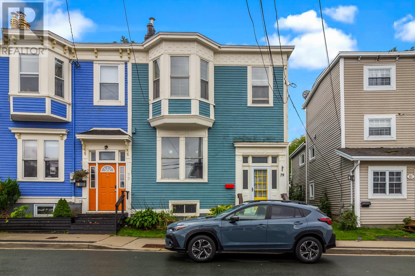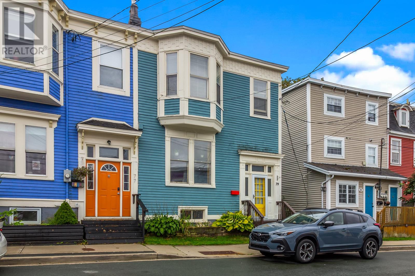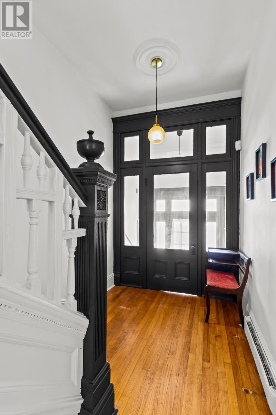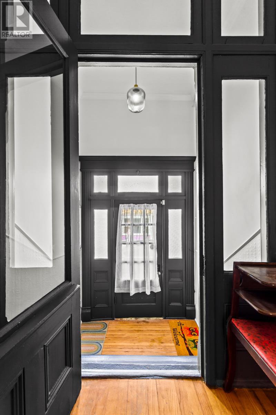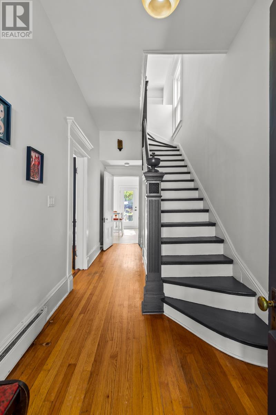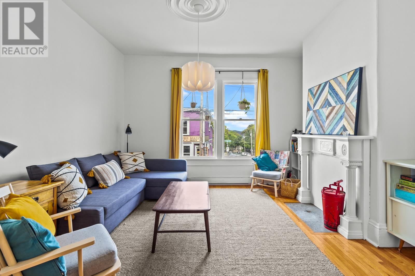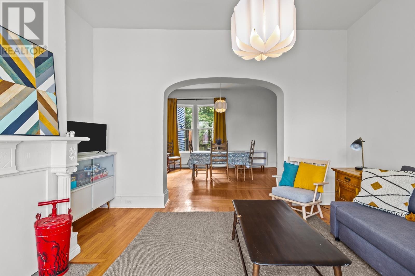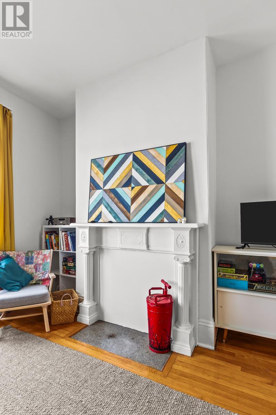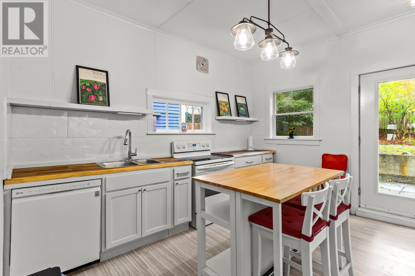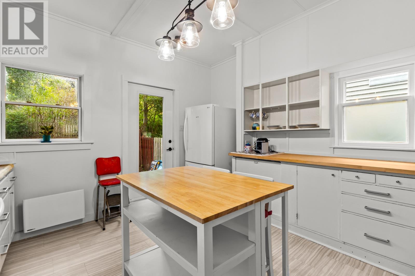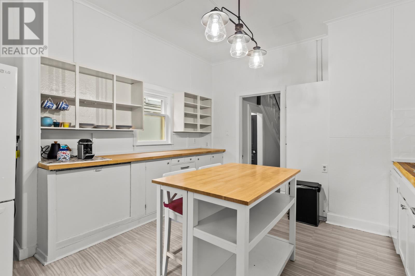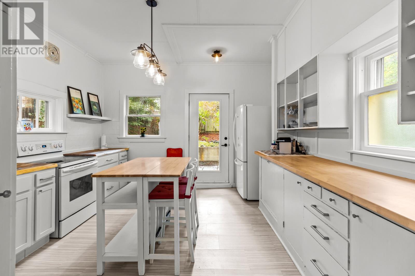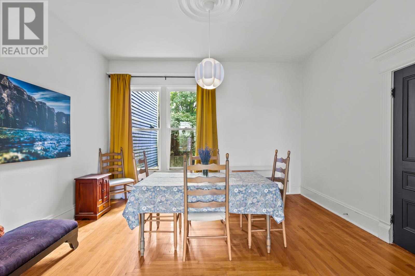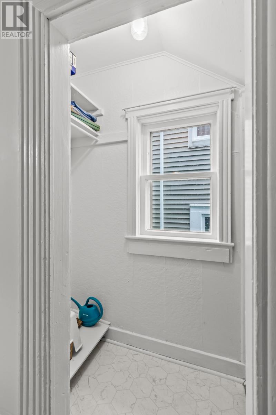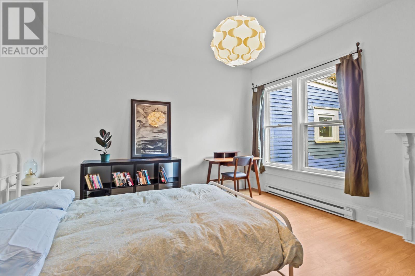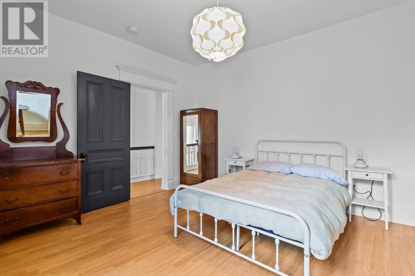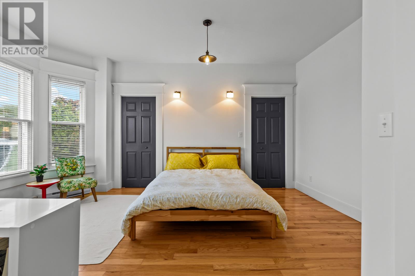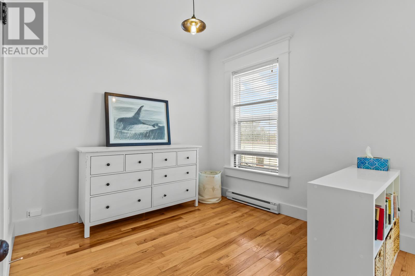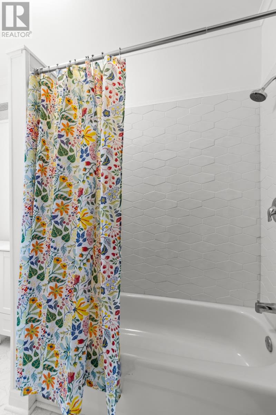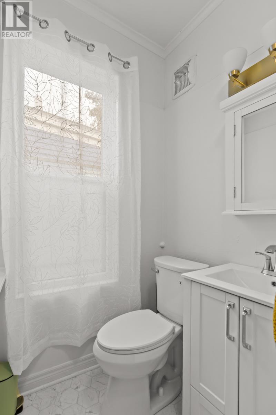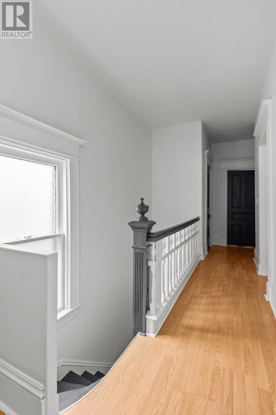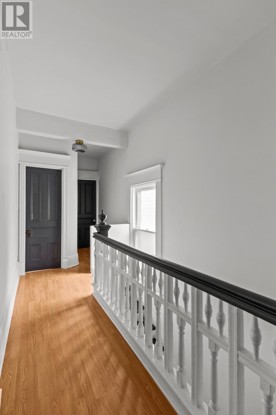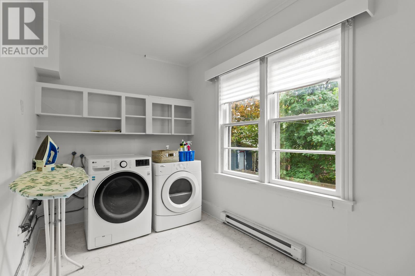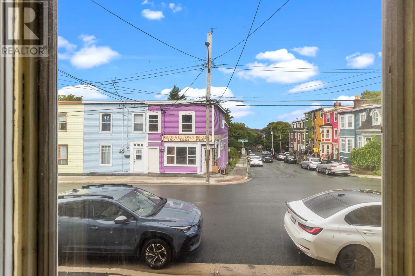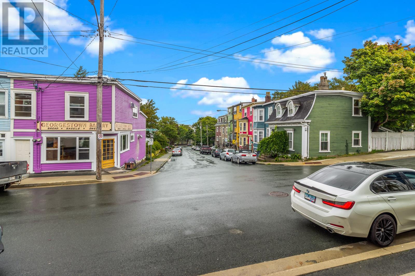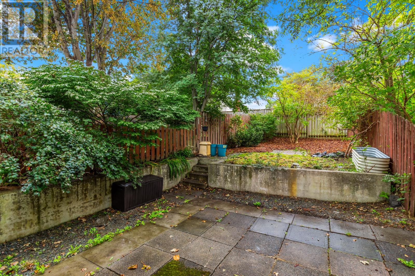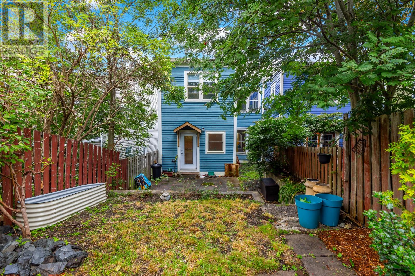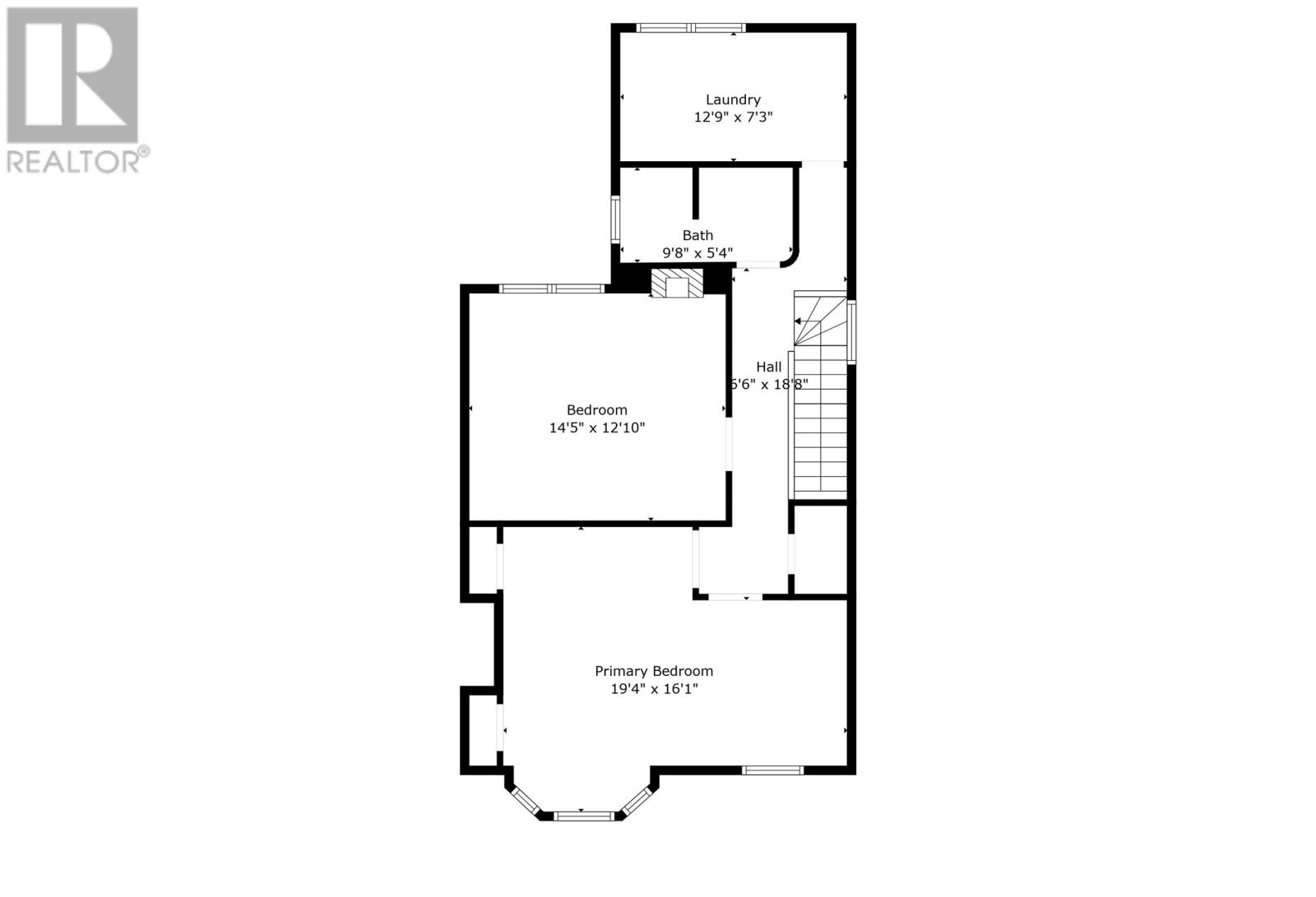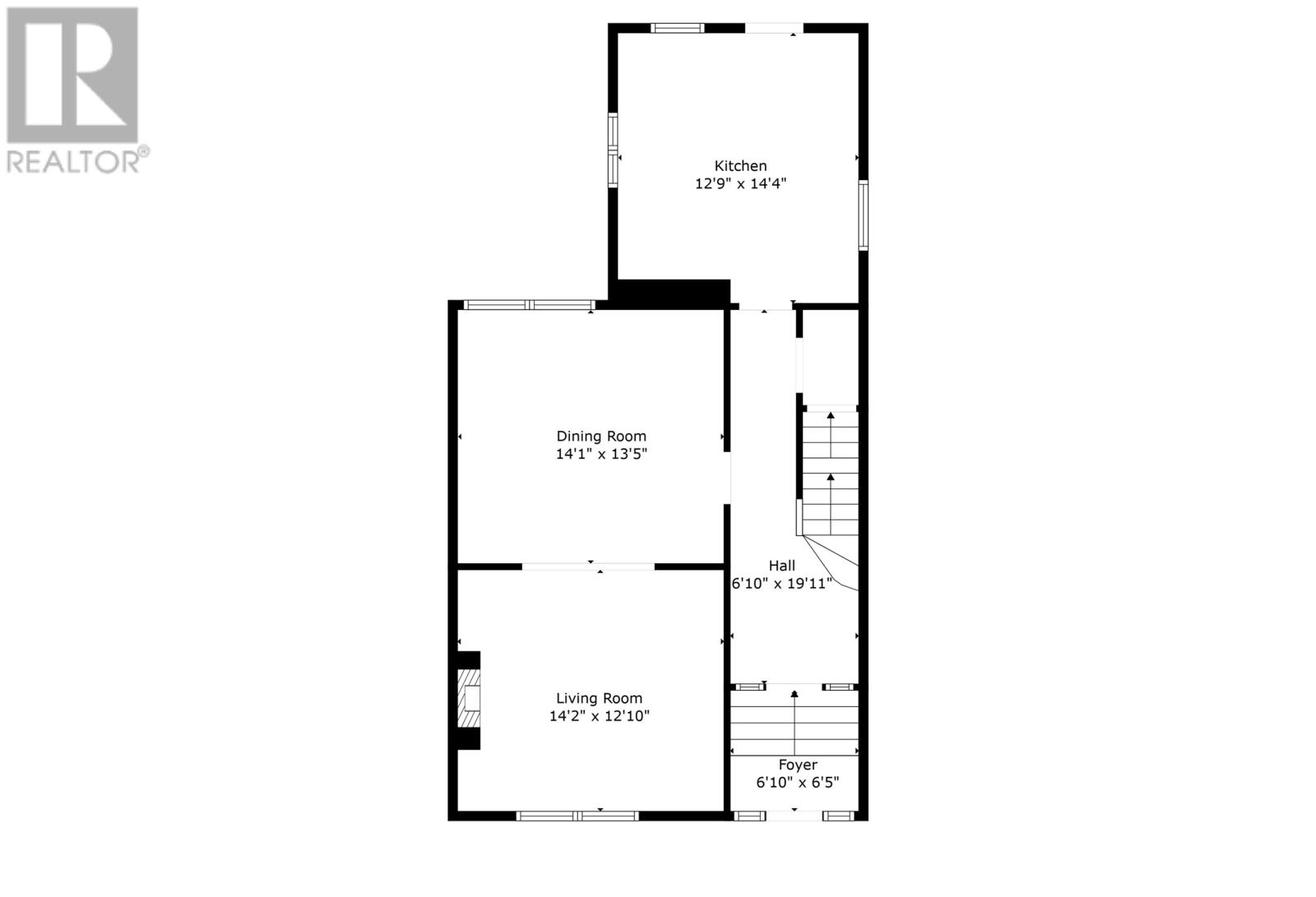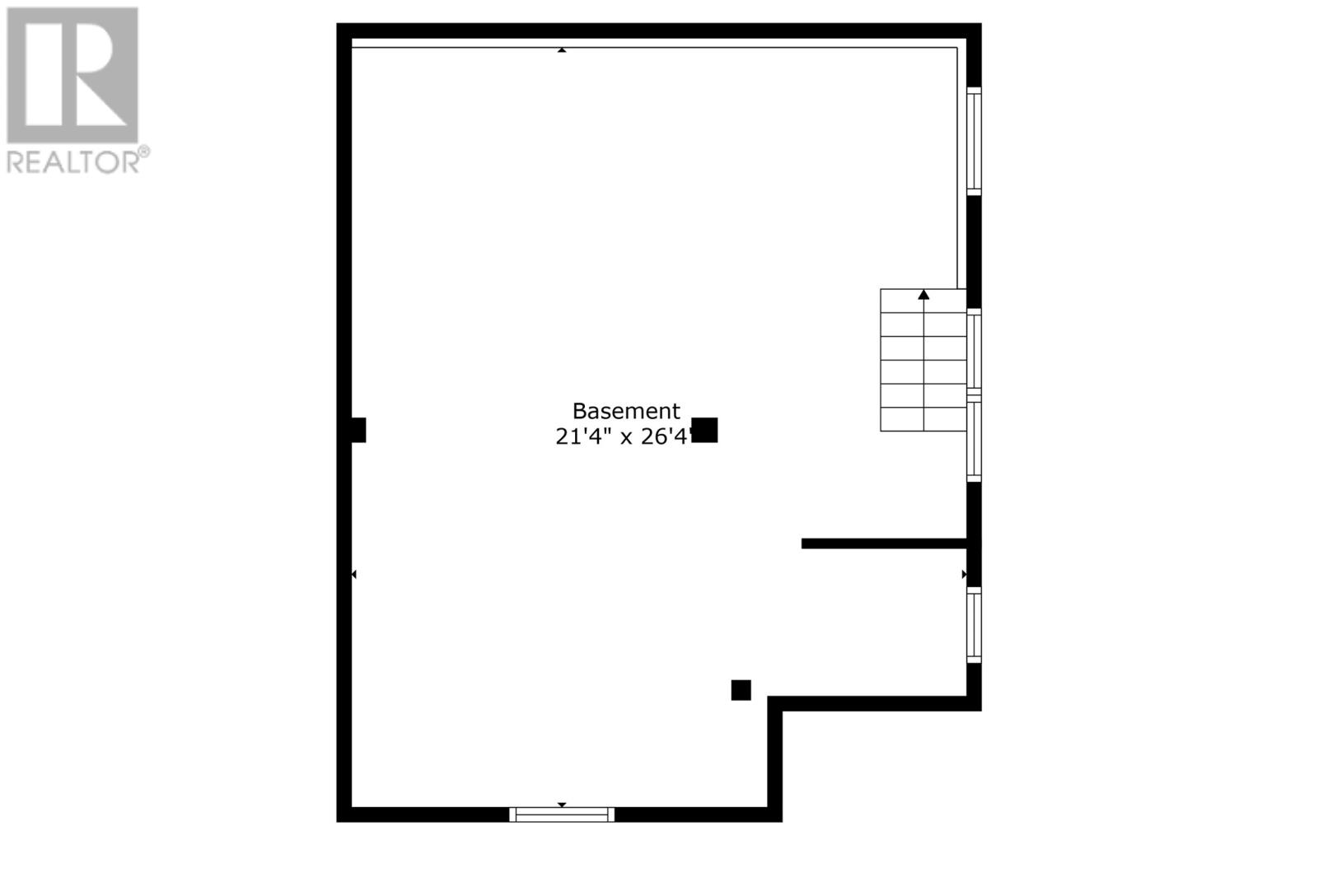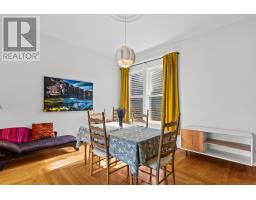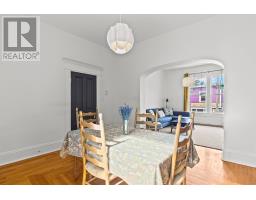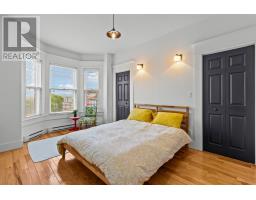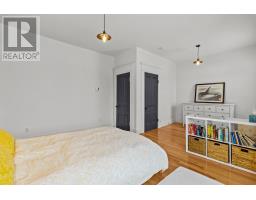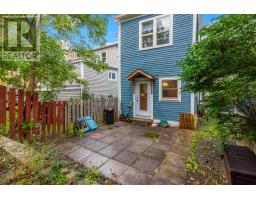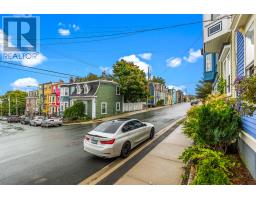2 Bedroom
1 Bathroom
2,245 ft2
Baseboard Heaters
$369,900
Bright and spacious 2 storey in highly sought after Georgetown neighbourhood. 11 foot ceilings, modern upgrades and light fixtures combined with original character and charm offers a perfect mix. Welcoming foyer leads to open living and dining rooms, eat-in kitchen at the rear leads directly to private courtyard style fully fenced garden. Interior recently painted throughout, exterior painted 2020, knob and tube wiring professionally disconnected 2023. Kitchen refreshed with some new cabinetry, paint, flooring, sink, butcher block countertops, window and steel exterior door to garden. Bathroom 2025 with new tile, paint, flooring, toilet and vanity. Laundry moved to second floor 2020. Roof torched on 2022. Fireplace in living room is not functioning, is currently sealed and believed to be lined for woodstove. Vendor will not be WETT certifying. Garden is fully fenced (additional 30 feet at rear has been fenced and utilized by this property for 40+ years) Nothing to do but move in. All measurements are approximate and are to be verified by Purchasers and their respective agents floor plans are for illustration purposes, and while we leave to be accurate, may not be exactly as shown. (id:47656)
Property Details
|
MLS® Number
|
1290717 |
|
Property Type
|
Single Family |
|
Neigbourhood
|
Georgestown |
Building
|
Bathroom Total
|
1 |
|
Bedrooms Above Ground
|
2 |
|
Bedrooms Total
|
2 |
|
Appliances
|
Dishwasher |
|
Constructed Date
|
1906 |
|
Construction Style Attachment
|
Semi-detached |
|
Exterior Finish
|
Other |
|
Fixture
|
Drapes/window Coverings |
|
Flooring Type
|
Mixed Flooring |
|
Foundation Type
|
Concrete |
|
Heating Fuel
|
Electric |
|
Heating Type
|
Baseboard Heaters |
|
Stories Total
|
1 |
|
Size Interior
|
2,245 Ft2 |
|
Type
|
House |
|
Utility Water
|
Municipal Water |
Land
|
Acreage
|
No |
|
Sewer
|
Municipal Sewage System |
|
Size Irregular
|
28x67 |
|
Size Total Text
|
28x67|under 1/2 Acre |
|
Zoning Description
|
Residential |
Rooms
| Level |
Type |
Length |
Width |
Dimensions |
|
Second Level |
Bath (# Pieces 1-6) |
|
|
4 piece |
|
Second Level |
Laundry Room |
|
|
12.9 x 7.3 |
|
Second Level |
Bedroom |
|
|
14.5 x 12.10 |
|
Second Level |
Primary Bedroom |
|
|
19.4 x 16.1 |
|
Main Level |
Kitchen |
|
|
12.9 x 14.4 |
|
Main Level |
Dining Room |
|
|
14.1 x13.5 |
|
Main Level |
Living Room |
|
|
14.2 x12.10 |
|
Main Level |
Foyer |
|
|
6.10 x 6.5 |
https://www.realtor.ca/real-estate/28899526/79-hayward-avenue-st-johns

