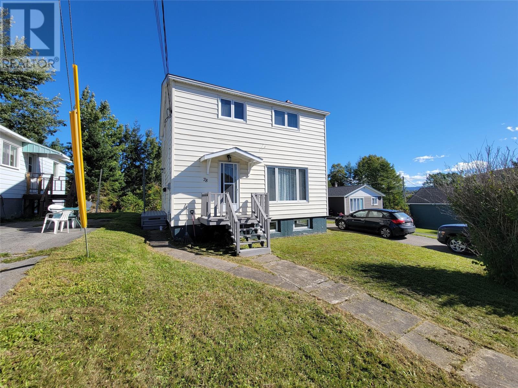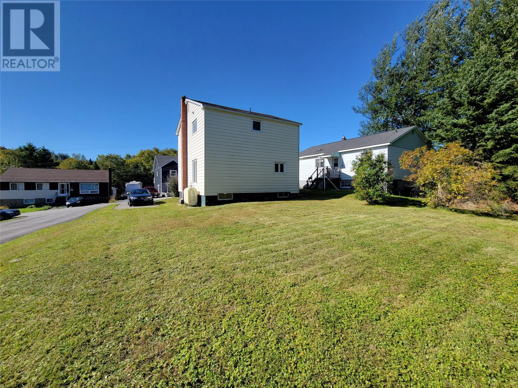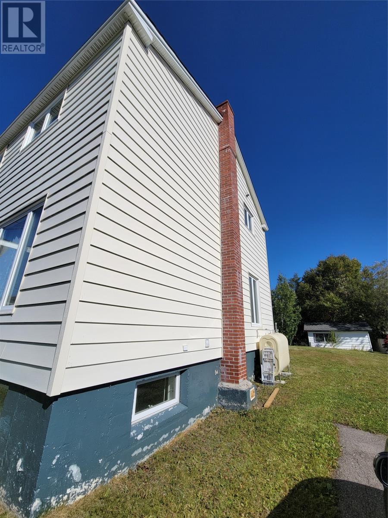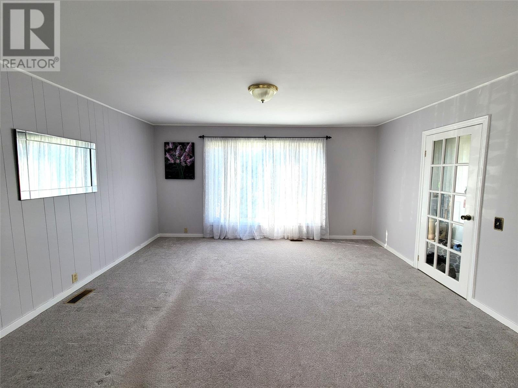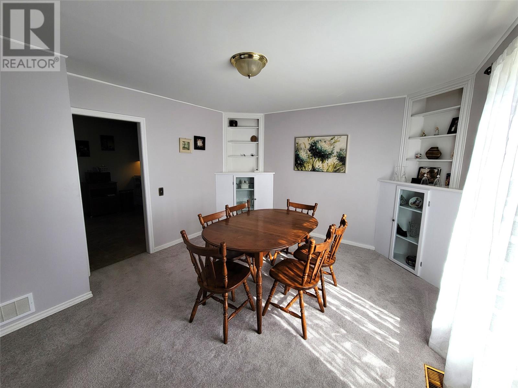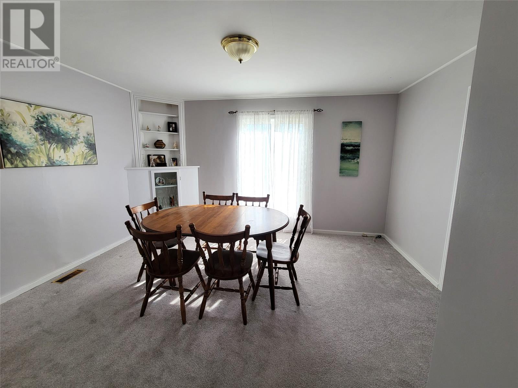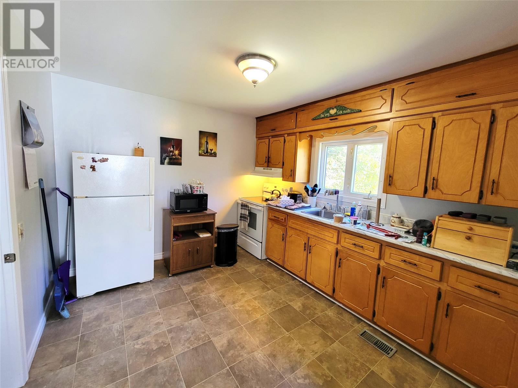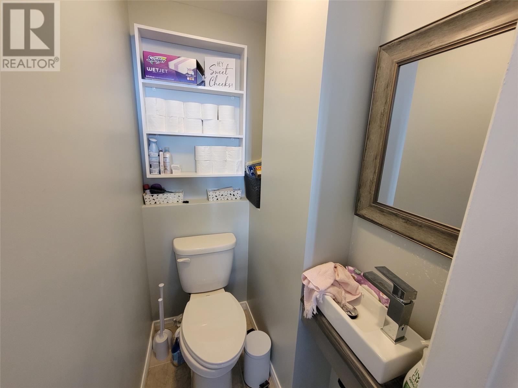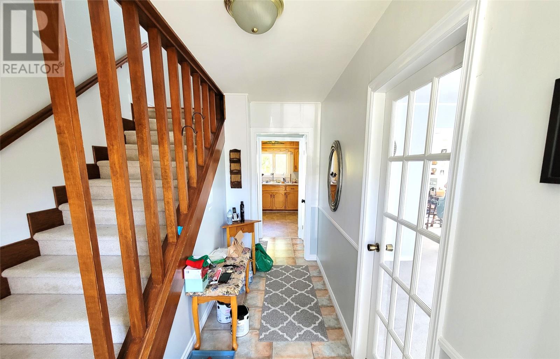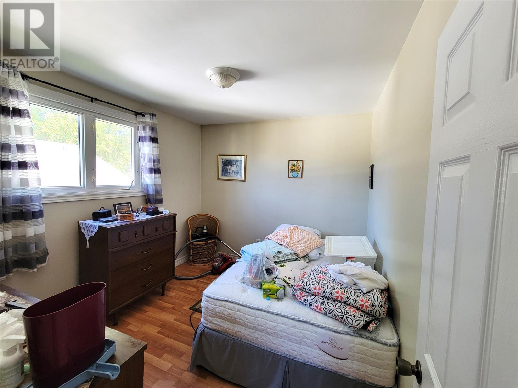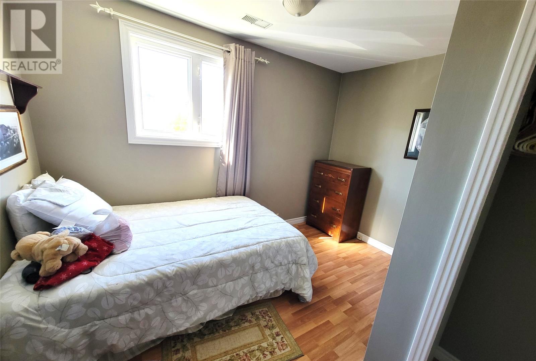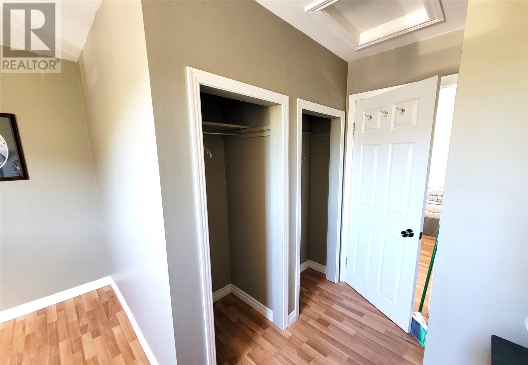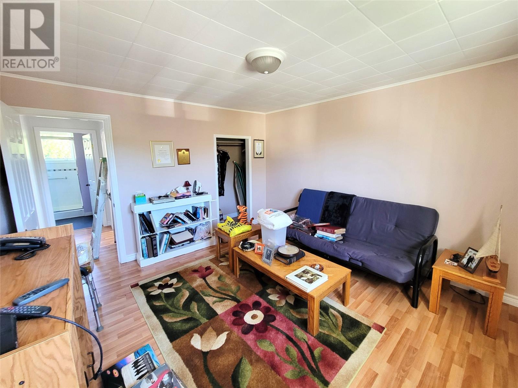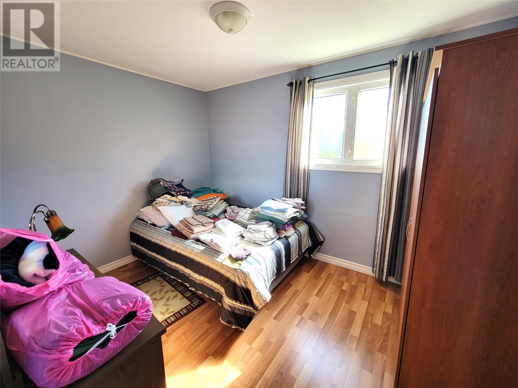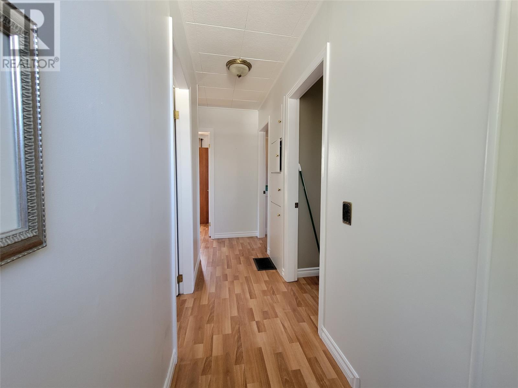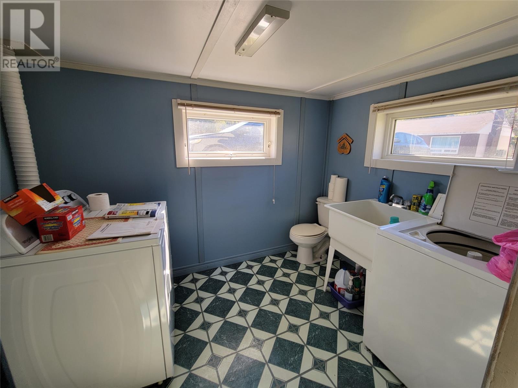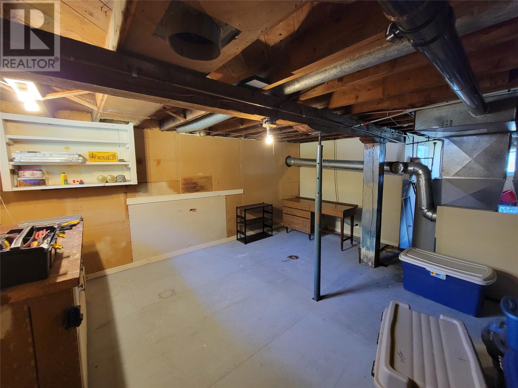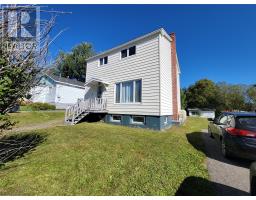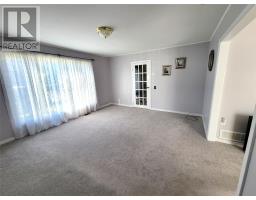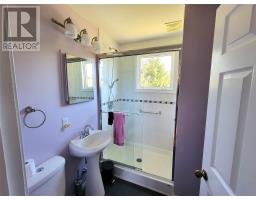4 Bedroom
3 Bathroom
1,986 ft2
2 Level
$239,900
This much loved family home has been in the same family since day 1. It is obvious how well maintained this property has been over the years and this will be a great starter home for any young family. On the second floor there are 4 spacious bedrooms and a modern bathroom with large walk-in shower. The main level provides living and dining areas, an entrance with loads of space for everyone to get in out of the weather, sizeable kitchen and a half bathroom. The basement contains the laundry room (with toilet facilities) plus open, undeveloped area for storage. There is a sub-floor over a gravel base and the area is dry and clean. The home has recently been decorated throughout and the carpeted area was laid within the last 2 years. Outside the lot is level and landscaped with plenty room for the addition of a shed or garage to the rear. The paved driveway will accommodate 3 vehicles. Decks and foundation also repainted in last week. New storm door Sept. 2025. Listed at a very reasonable price, this property is likely to sell quickly so don't delay in contacting a realtor for your viewing of 78 Carmen Ave. Subject to a Sellers Direction, offers will not be presented before 2pm Oct 6 and will remain open until 7pm Oct 6. (id:47656)
Property Details
|
MLS® Number
|
1290914 |
|
Property Type
|
Single Family |
|
Equipment Type
|
None |
|
Rental Equipment Type
|
None |
Building
|
Bathroom Total
|
3 |
|
Bedrooms Above Ground
|
4 |
|
Bedrooms Total
|
4 |
|
Appliances
|
Refrigerator, Stove, Washer, Dryer |
|
Architectural Style
|
2 Level |
|
Constructed Date
|
1955 |
|
Exterior Finish
|
Vinyl Siding |
|
Flooring Type
|
Carpeted, Laminate, Other |
|
Foundation Type
|
Concrete |
|
Half Bath Total
|
2 |
|
Heating Fuel
|
Oil |
|
Stories Total
|
2 |
|
Size Interior
|
1,986 Ft2 |
|
Type
|
House |
|
Utility Water
|
Municipal Water |
Land
|
Acreage
|
No |
|
Sewer
|
Municipal Sewage System |
|
Size Irregular
|
50 X 100 |
|
Size Total Text
|
50 X 100|4,051 - 7,250 Sqft |
|
Zoning Description
|
Res |
Rooms
| Level |
Type |
Length |
Width |
Dimensions |
|
Second Level |
Bath (# Pieces 1-6) |
|
|
Full |
|
Second Level |
Bedroom |
|
|
10 x 9 |
|
Second Level |
Bedroom |
|
|
11.3 x 8.5 |
|
Second Level |
Bedroom |
|
|
11.3 x 9.9 |
|
Second Level |
Primary Bedroom |
|
|
13.1 x 11.11 |
|
Lower Level |
Storage |
|
|
23 x 27 |
|
Lower Level |
Laundry Room |
|
|
x 0 |
|
Main Level |
Bath (# Pieces 1-6) |
|
|
2 piece |
|
Main Level |
Foyer |
|
|
11.11 x 4.3 |
|
Main Level |
Kitchen |
|
|
11.3 x 10 |
|
Main Level |
Dining Room |
|
|
13.10 x 11.11 |
|
Main Level |
Living Room |
|
|
15 x 13 |
https://www.realtor.ca/real-estate/28947453/78-carmen-avenue-corner-brook

