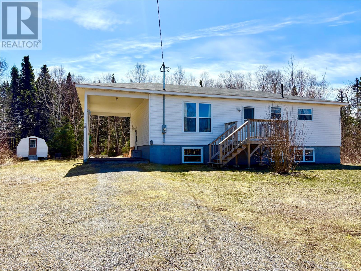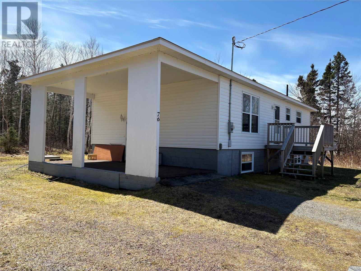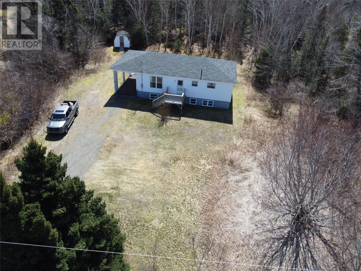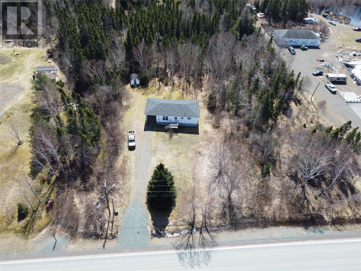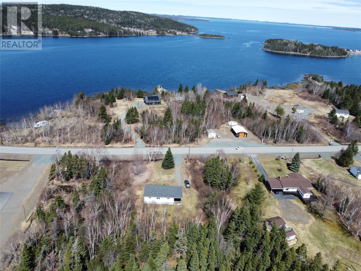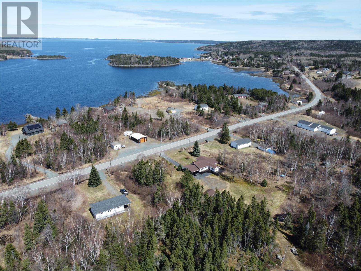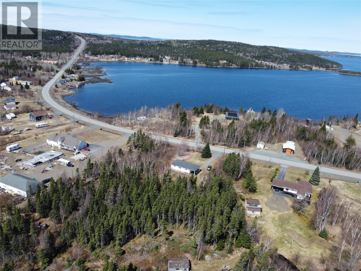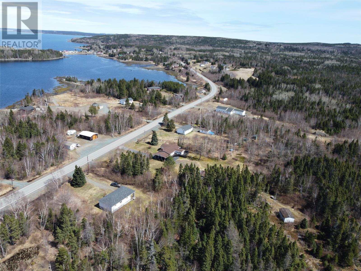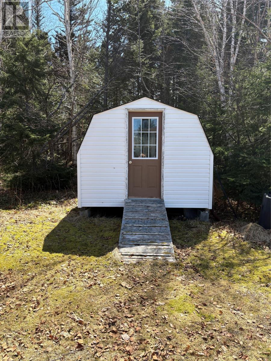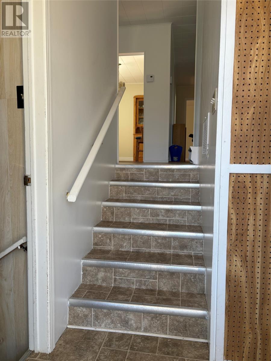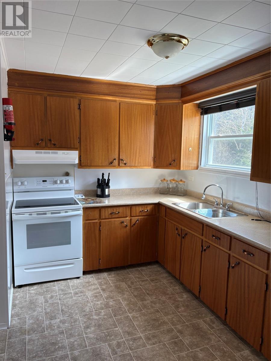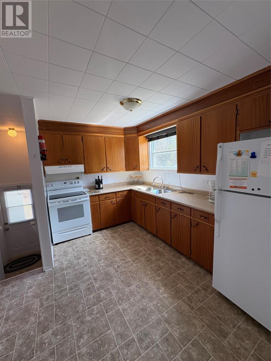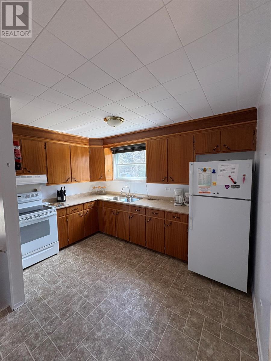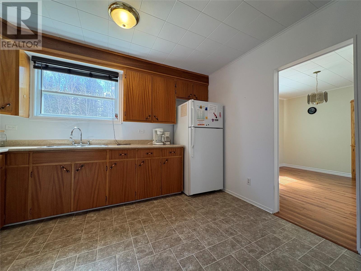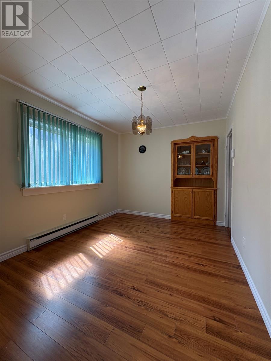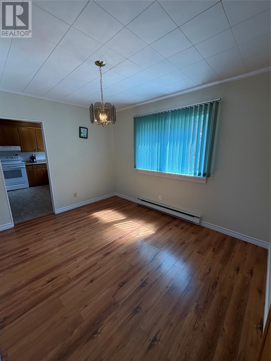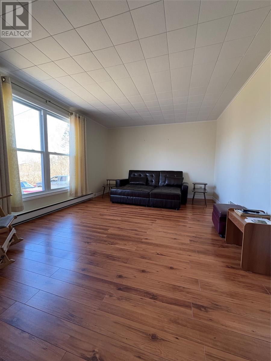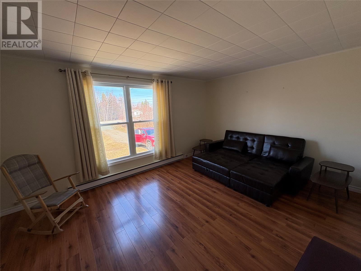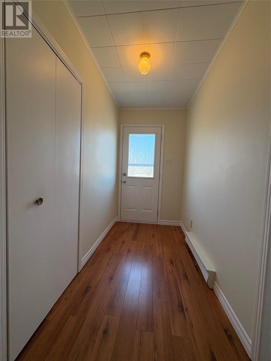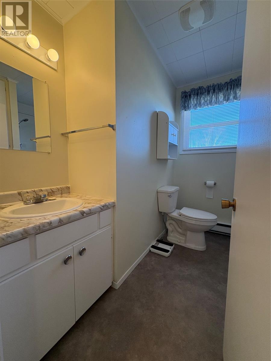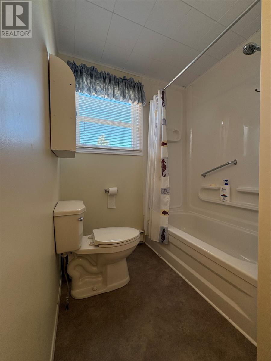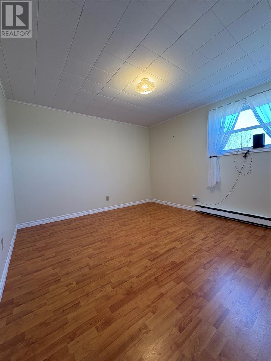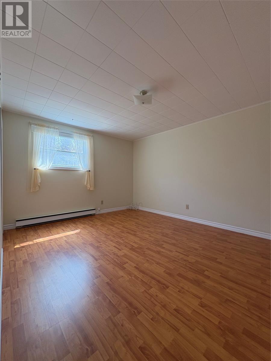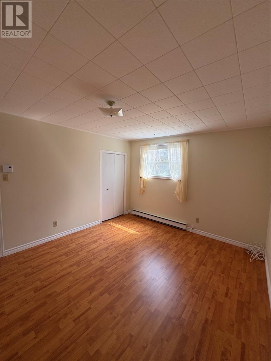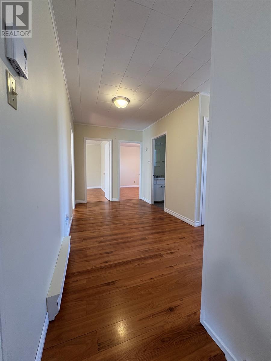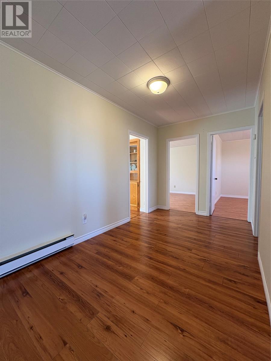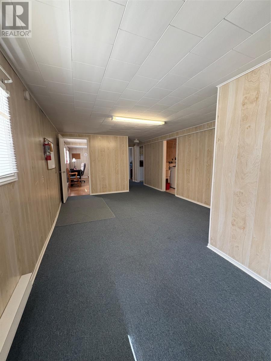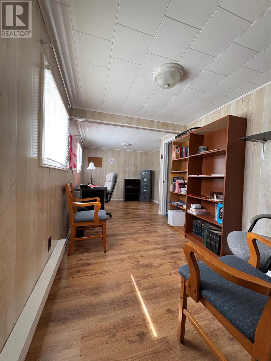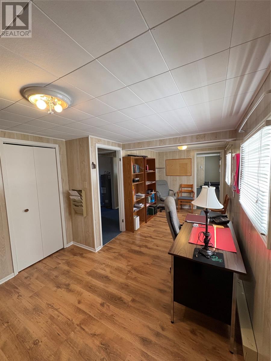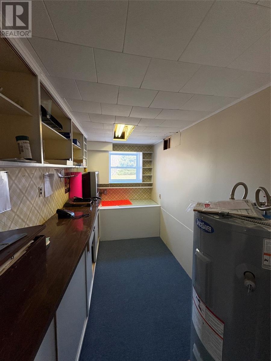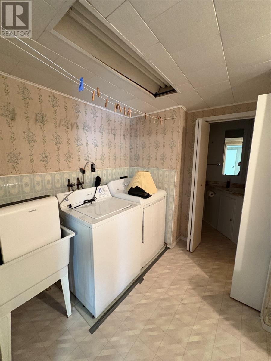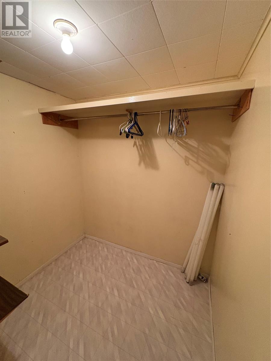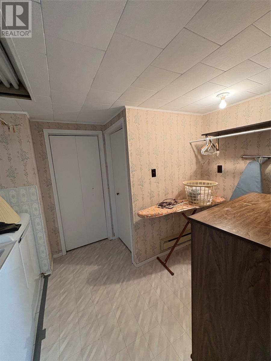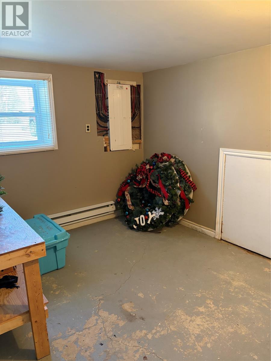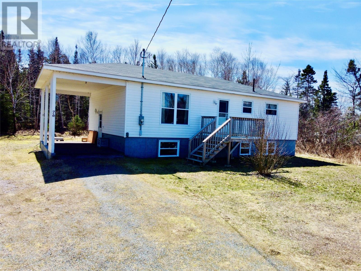3 Bedroom
2 Bathroom
2,372 ft2
Baseboard Heaters
$179,000
This lovely and secluded split entry home just hit the market! Located in the friendly and scenic town of Loon Bay with vast forest, ponds, lakes, streams, ocean and trails, Loon Bay is every outdoor enthusiast dream location for hunting and fishing. The main floor has 2 bedrooms, 3-piece bath, dining area, kitchen and living room. The fully developed basement includes a 3rd bedroom, office, large den, laundry room, bath, bonus room and utility room. This can be a great family home or for someone looking to slow things down in a quaint little town. This home has a 200 AMP panel and it's heated with electric baseboard heaters, and room in the panel for heat pumps. There's a convenient car port and a 12'x10' storage shed. It has municipal water and septic tank / field. Situated on a large 230'x108' lot, backed on to a greenbelt, there's room to expand or build that dream work shop or garage. If you love privacy, this is the home for you!!! (id:47656)
Property Details
|
MLS® Number
|
1284133 |
|
Property Type
|
Single Family |
|
Amenities Near By
|
Recreation |
|
Storage Type
|
Storage Shed |
Building
|
Bathroom Total
|
2 |
|
Bedrooms Above Ground
|
2 |
|
Bedrooms Below Ground
|
1 |
|
Bedrooms Total
|
3 |
|
Appliances
|
Refrigerator, See Remarks, Stove, Washer, Dryer |
|
Constructed Date
|
1978 |
|
Construction Style Split Level
|
Split Level |
|
Exterior Finish
|
Vinyl Siding |
|
Fixture
|
Drapes/window Coverings |
|
Flooring Type
|
Other |
|
Foundation Type
|
Concrete |
|
Half Bath Total
|
1 |
|
Heating Fuel
|
Electric |
|
Heating Type
|
Baseboard Heaters |
|
Stories Total
|
1 |
|
Size Interior
|
2,372 Ft2 |
|
Type
|
House |
|
Utility Water
|
Municipal Water |
Land
|
Acreage
|
No |
|
Land Amenities
|
Recreation |
|
Sewer
|
Septic Tank |
|
Size Irregular
|
230x108 |
|
Size Total Text
|
230x108|21,780 - 32,669 Sqft (1/2 - 3/4 Ac) |
|
Zoning Description
|
Residential |
Rooms
| Level |
Type |
Length |
Width |
Dimensions |
|
Basement |
Utility Room |
|
|
12x9.7 |
|
Basement |
Not Known |
|
|
19x9.5 |
|
Basement |
Bedroom |
|
|
13.3x10.9 |
|
Basement |
Office |
|
|
12.8x6 |
|
Basement |
Bath (# Pieces 1-6) |
|
|
12x9 |
|
Basement |
Den |
|
|
17.5x12 |
|
Main Level |
Living Room |
|
|
16.6x12 |
|
Main Level |
Foyer |
|
|
7.5x5 |
|
Main Level |
Bath (# Pieces 1-6) |
|
|
8.6x6.5 |
|
Main Level |
Bedroom |
|
|
12x11.6 |
|
Main Level |
Bedroom |
|
|
12x13.5 |
|
Main Level |
Dining Room |
|
|
12x9 |
|
Main Level |
Kitchen |
|
|
11.8x12.3 |
https://www.realtor.ca/real-estate/28222553/76-road-to-the-isles-road-loon-bay

